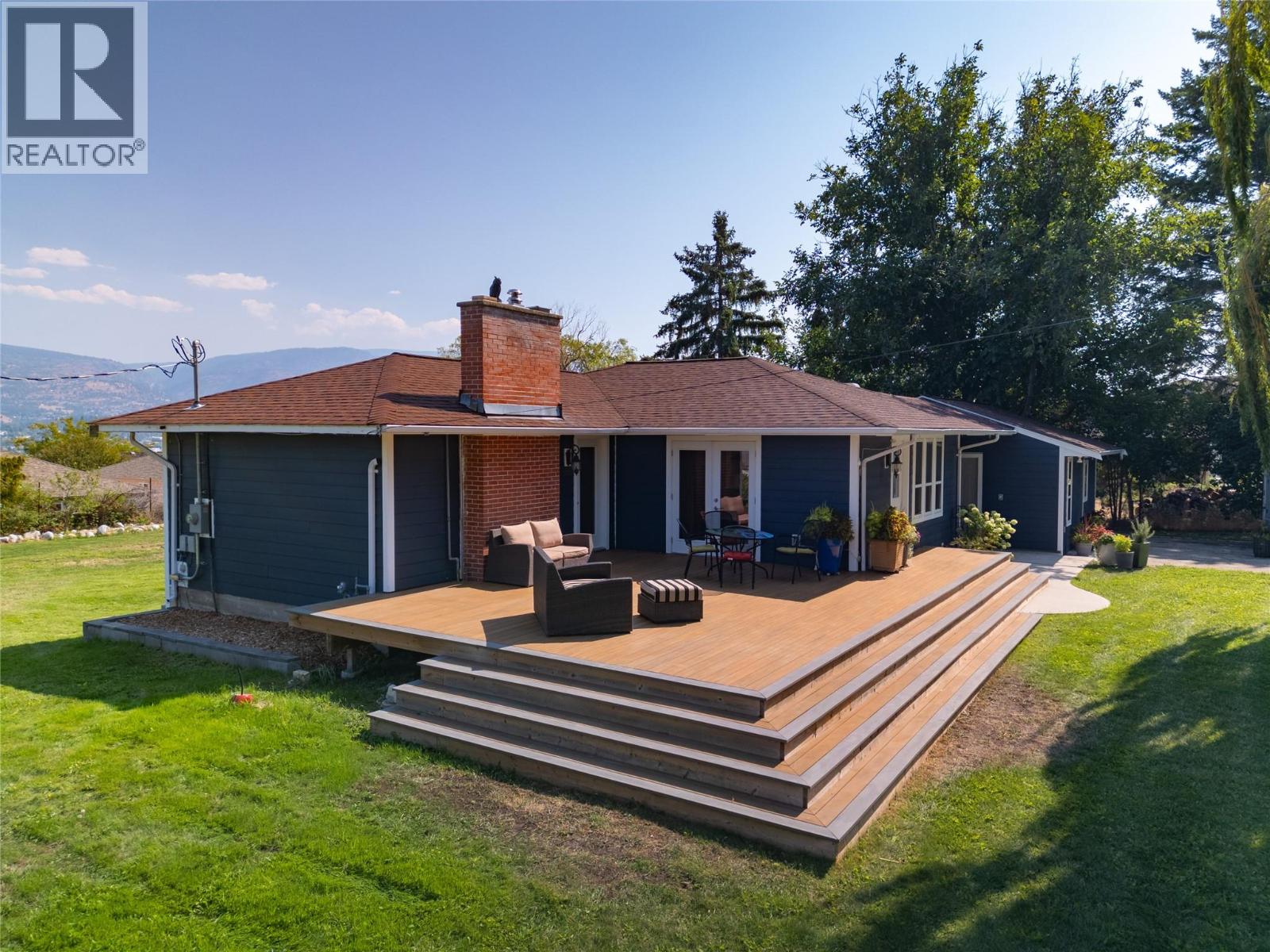
Highlights
Description
- Home value ($/Sqft)$776/Sqft
- Time on Houseful46 days
- Property typeSingle family
- StyleBungalow
- Median school Score
- Lot size4.16 Acres
- Year built1958
- Mortgage payment
This beautifully renovated farmhouse blends modern upgrades with a history of sustainable farming. The chef-designed kitchen features Thermador appliances, a large quartz island, and redesigned main living areas with new flooring, drywall, electrical, and insulation. Additional improvements include a new hot water on demand system, upgraded city water service, and a modernized basement recreation room with sound insulation and pre-wired surround sound. Outside, the property showcases a composite front deck, durable composite siding, and a fully rebuilt septic system designed to accommodate large gatherings. The yard is fully fenced with an invisible-style deer and rodent guard, and a custom irrigation system with more than 20 zones supports orchards of grafted apples, pears, and peaches—all maintained with organic growing practices. A separate cottage, upgraded in 2022 with new drywall, flooring, electrical, and a modern kitchen and bath, offers flexible options for guests or rental income. This property combines comfort, efficiency, and a thriving farm operation—ideal for those seeking a self-sufficient lifestyle in a peaceful setting. (id:63267)
Home overview
- Cooling Central air conditioning
- Heat type Forced air, see remarks
- Sewer/ septic Septic tank
- # total stories 1
- # full baths 2
- # total bathrooms 2.0
- # of above grade bedrooms 3
- Subdivision Husula/west bench/sage mesa
- Zoning description Unknown
- Directions 2048095
- Lot dimensions 4.16
- Lot size (acres) 4.16
- Building size 1931
- Listing # 10361379
- Property sub type Single family residence
- Status Active
- Full bathroom Measurements not available
- Kitchen 4.166m X 2.921m
- Bedroom 5.893m X 3.454m
- Bedroom 2.489m X 4.42m
Level: Basement - Full bathroom Measurements not available
Level: Basement - Other 4.394m X 4.394m
Level: Basement - Laundry 2.489m X 3.124m
Level: Basement - Utility 4.42m X 1.676m
Level: Basement - Primary bedroom 3.632m X 3.785m
Level: Basement - Kitchen 4.47m X 6.477m
Level: Main - Bedroom 2.794m X 2.921m
Level: Main - Sunroom 1.88m X 1.321m
Level: Main - Mudroom 2.794m X 3.277m
Level: Main - Living room 4.928m X 3.48m
Level: Main - Full bathroom Measurements not available
Level: Main - Dining room 4.928m X 3.683m
Level: Main
- Listing source url Https://www.realtor.ca/real-estate/28822997/2205-sparton-drive-penticton-husulawest-benchsage-mesa
- Listing type identifier Idx

$-3,997
/ Month












