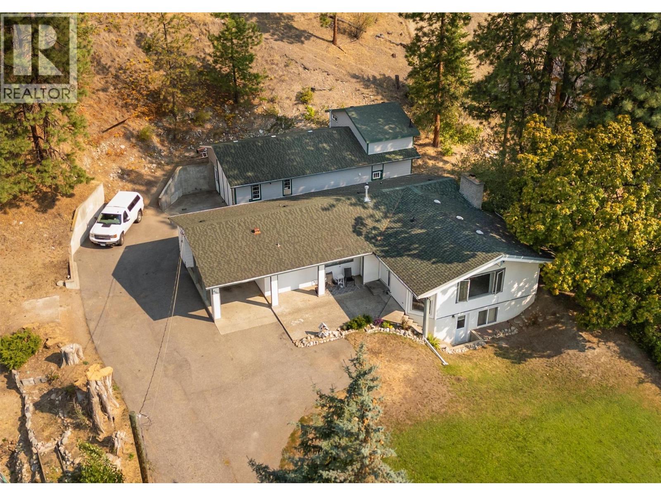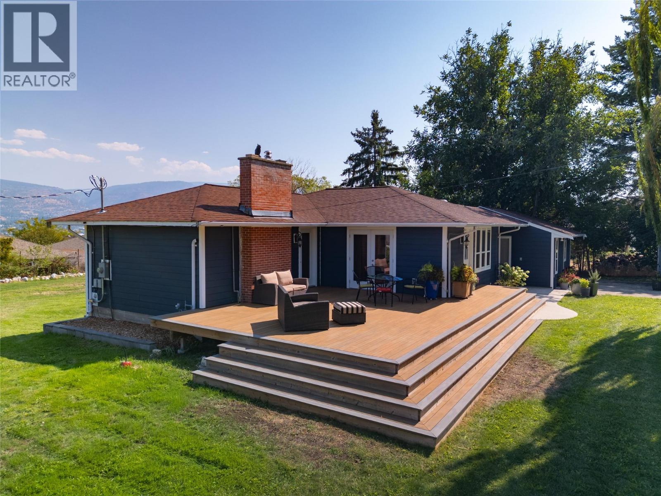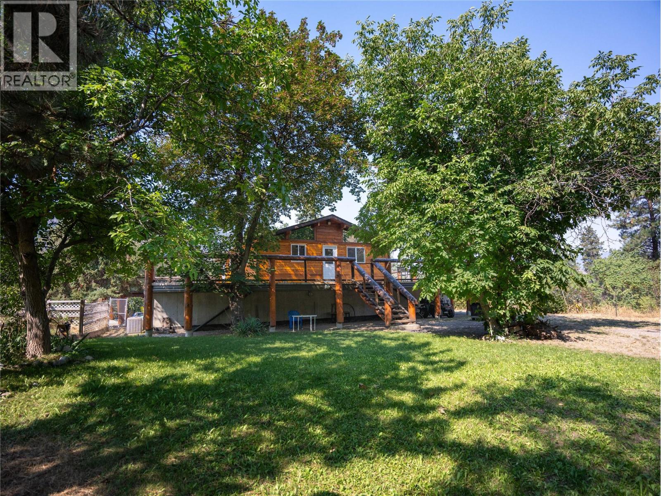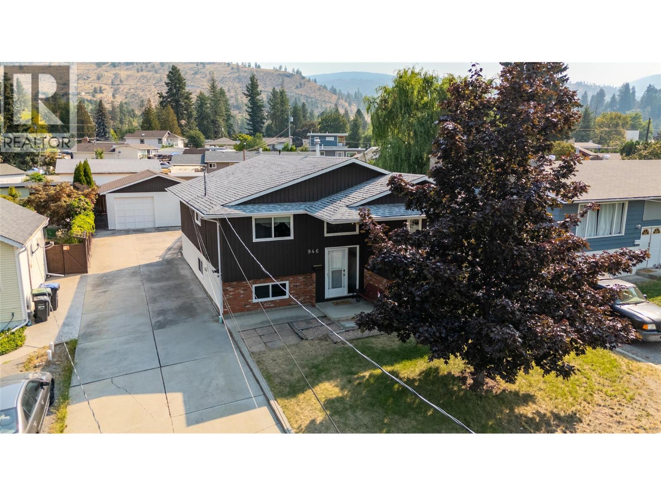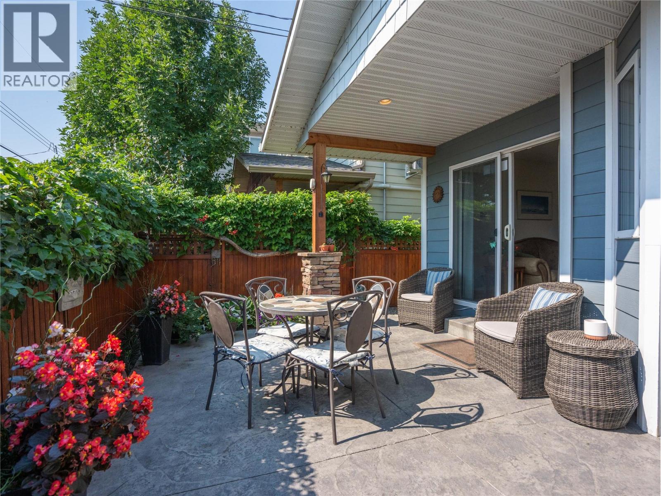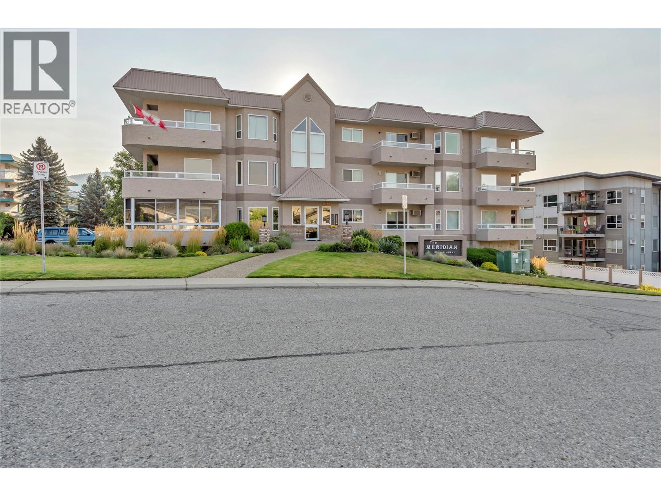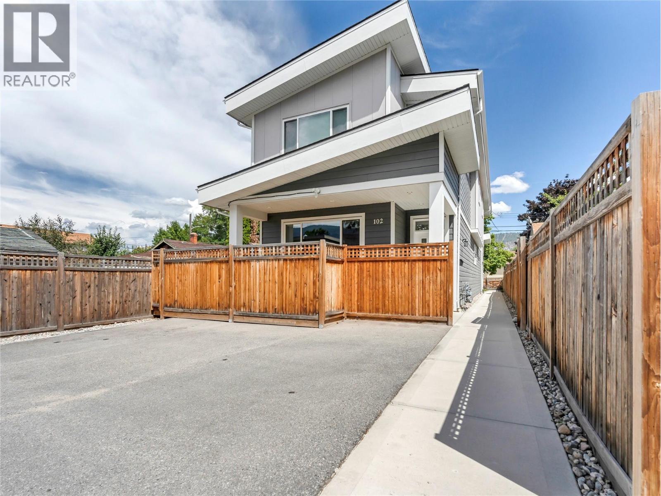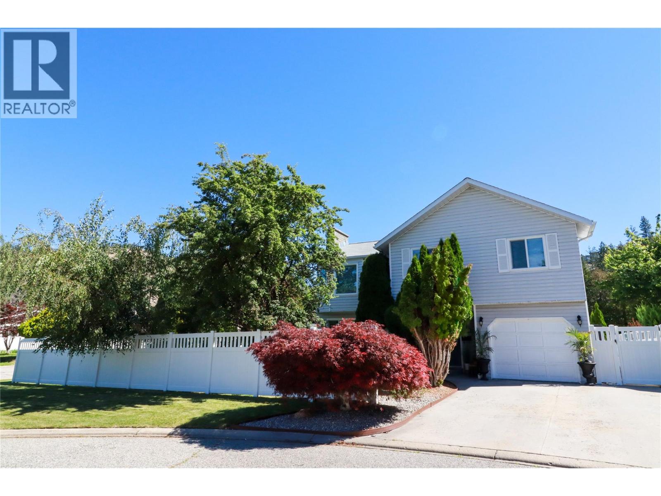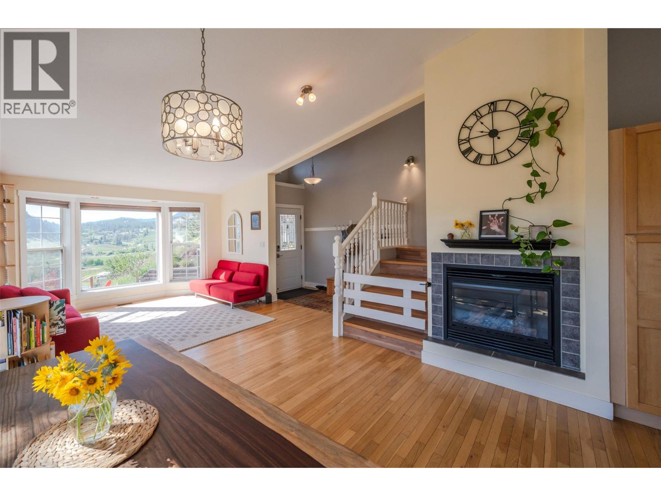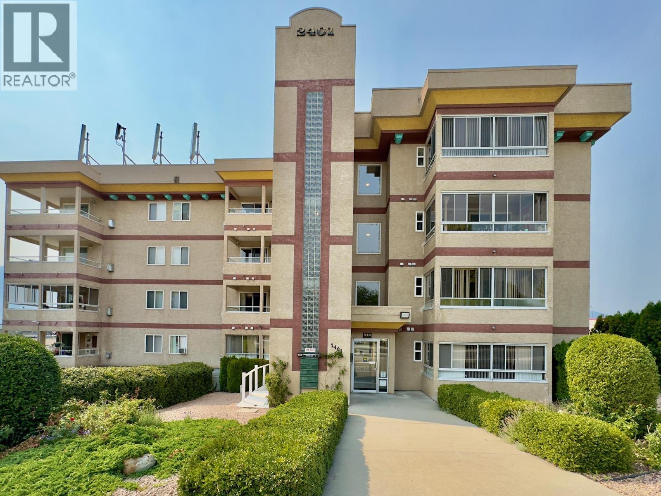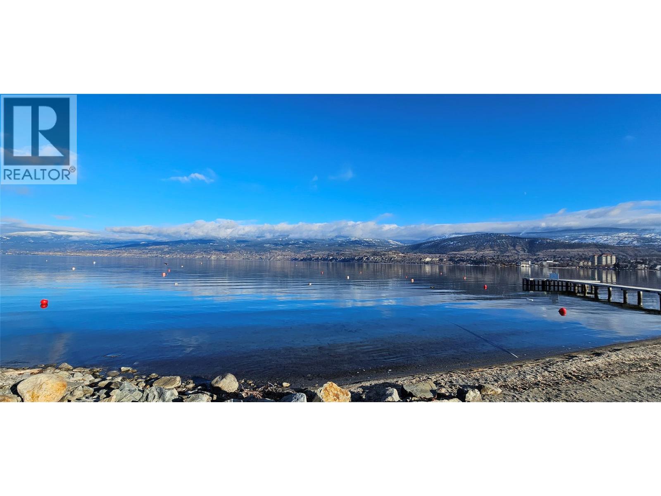
221 Sandpiper Cres
221 Sandpiper Cres
Highlights
Description
- Home value ($/Sqft)$322/Sqft
- Time on Houseful30 days
- Property typeSingle family
- StyleRanch
- Median school Score
- Lot size6,534 Sqft
- Year built1989
- Garage spaces1
- Mortgage payment
Welcome to your dream home in the prestigious Red Wing Resort, a secure 40+ gated community offering serene lakeshore living in Penticton. This meticulously maintained rancher features 2 spacious bedrooms, 2 full bathrooms, and an additional versatile room perfect as a guest bedroom, office, or den. The open-concept layout is bathed in natural light, enhanced by skylights that create a warm and inviting atmosphere. The recently updated kitchen boasts beautiful quartz countertops and new cabinets, blending style with functionality. Dine-in Kitchen, Full Dining Room, Private Patio, LARGE BACK YARD for entertaining or relaxing, enjoying a peaceful morning coffee. The cozy living room features a gas fireplace, perfect for relaxing during cooler months, while the primary bedroom offers a walk-through closet and a well-appointed ensuite. Additional conveniences include in-home laundry facilities and an attached one-car garage with a sturdy workbench, providing practical space for projects or hobbies. Red Wing Resort enhances your lifestyle with amenities such as a beachfront clubhouse on Okanagan Lake, private beach access, RV storage, and a dock. The community is pet-friendly (with approval) and allows long-term rentals, offering flexibility to suit your needs. With a pre-paid lease until 2036 and affordable monthly HOA fees of $250, this home is an incredible opportunity to embrace the Okanagan lifestyle in comfort and convenience. Your Paradice found! Measurements approximate. (id:63267)
Home overview
- Cooling Central air conditioning, heat pump
- Heat type Forced air
- Sewer/ septic Municipal sewage system
- # total stories 1
- # garage spaces 1
- # parking spaces 3
- Has garage (y/n) Yes
- # full baths 2
- # total bathrooms 2.0
- # of above grade bedrooms 2
- Community features Adult oriented, seniors oriented
- Subdivision Main north
- Zoning description Unknown
- Lot desc Landscaped, level
- Lot dimensions 0.15
- Lot size (acres) 0.15
- Building size 1301
- Listing # 10358463
- Property sub type Single family residence
- Status Active
- Kitchen 4.877m X 2.438m
Level: Main - Primary bedroom 4.42m X 3.48m
Level: Main - Dining room 3.658m X 2.845m
Level: Main - Other 3.962m X 2.896m
Level: Main - Living room 5.639m X 3.353m
Level: Main - Ensuite bathroom (# of pieces - 3) Measurements not available
Level: Main - Bedroom 3.429m X 3.708m
Level: Main - Bathroom (# of pieces - 3) Measurements not available
Level: Main
- Listing source url Https://www.realtor.ca/real-estate/28697193/221-sandpiper-crescent-penticton-main-north
- Listing type identifier Idx

$-867
/ Month



