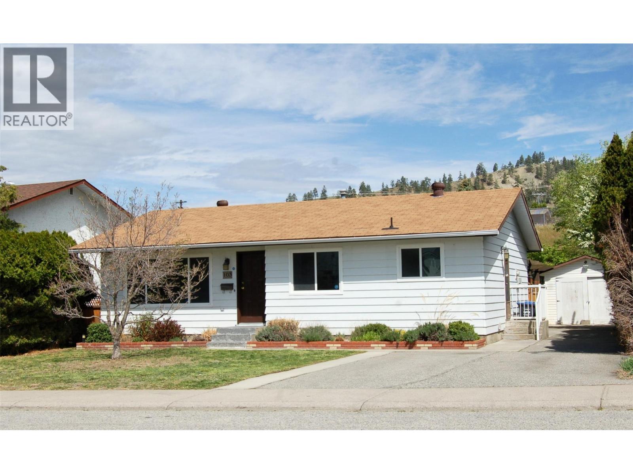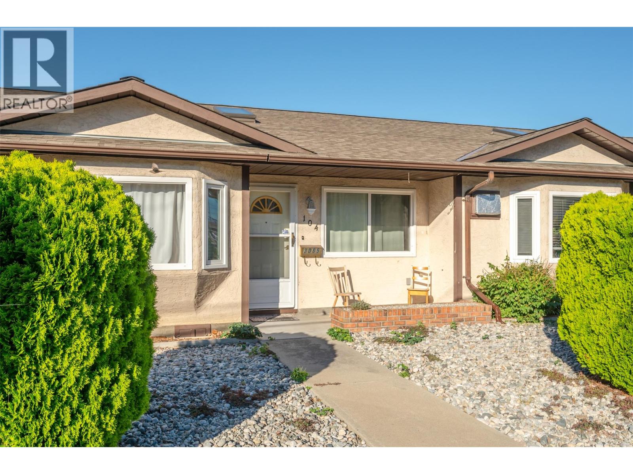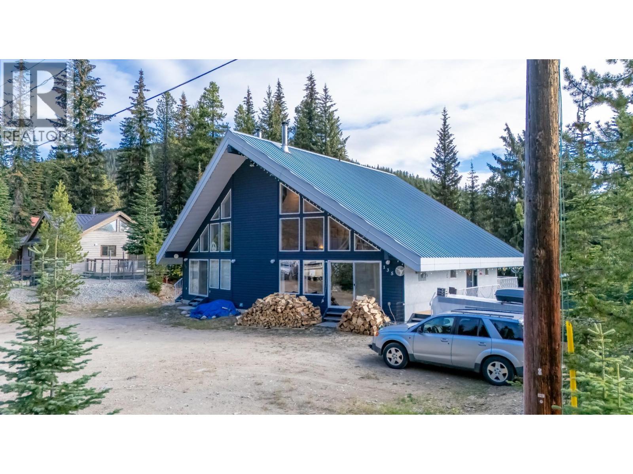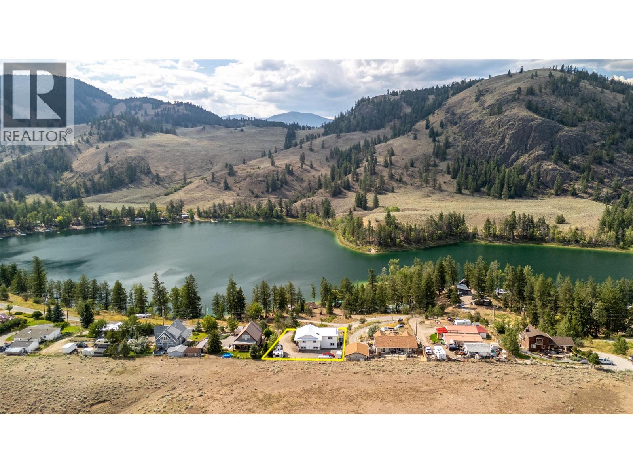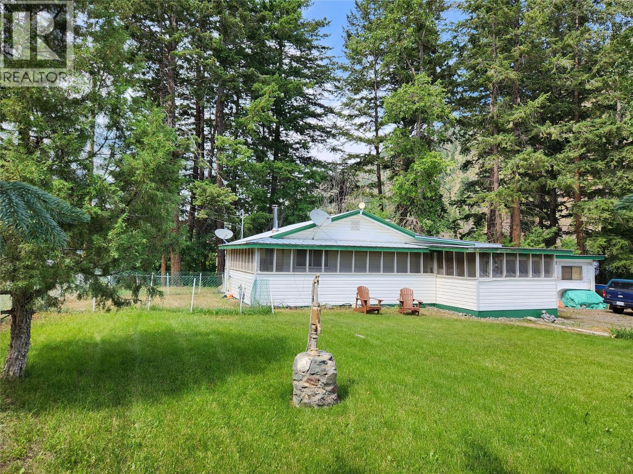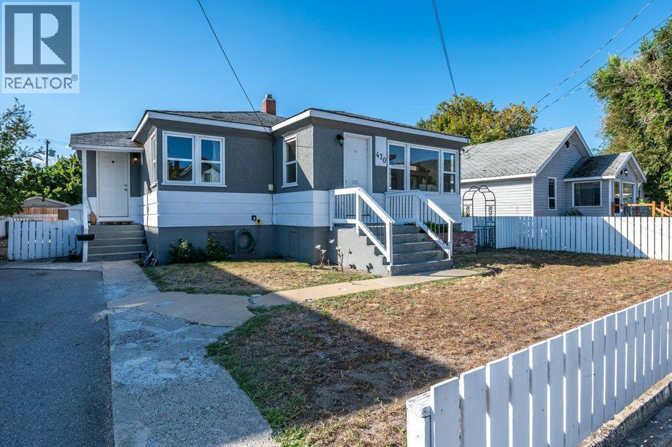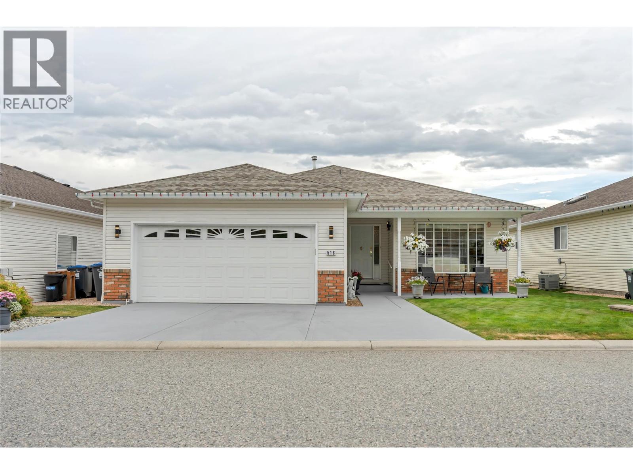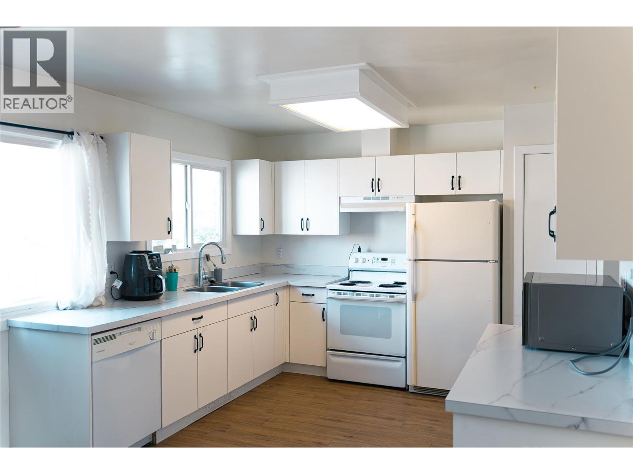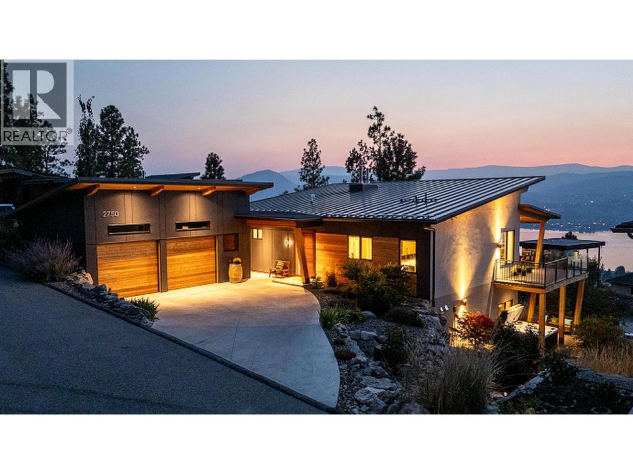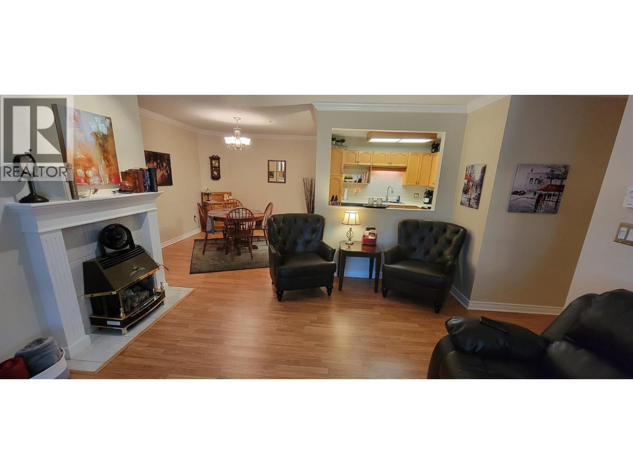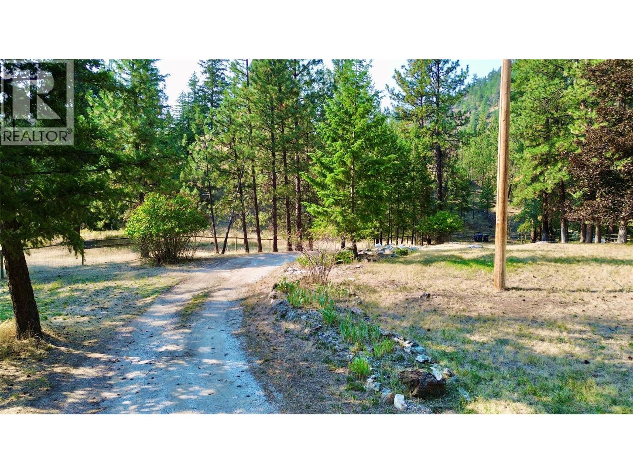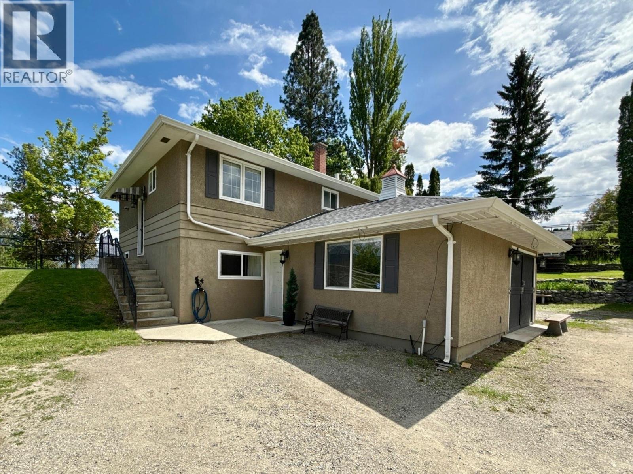
2211 W Bench Dr
2211 W Bench Dr
Highlights
Description
- Home value ($/Sqft)$390/Sqft
- Time on Houseful195 days
- Property typeSingle family
- Median school Score
- Lot size1.07 Acres
- Year built1961
- Mortgage payment
Discover the perfect blend of rural tranquility and modern comfort at 2211 West Bench Drive, a gated horse property offering ample space, functional outbuildings, and a true country lifestyle. Set in a sought-after location near a play park, elementary school and a public rinding ring across the street - an updated farmhouse-style home it is ideal for families seeking room to grow, both inside and out. This versatile property features a shop with a loft area and horse stables plus various other outbuildings and sheds, providing endless possibilities for equestrian use, storage, or creative pursuits. The garage has been converted into a bedroom, easily adaptable back into a garage or transformed into a studio or workspace. The spacious yard is ideal for sustainable living, with fruit trees and ample room for vegetable gardens. A large back deck is perfect for entertaining, complete with a gas BBQ hookup and pre-wiring for a hot tub with direct access from the home. Whether you’re looking to keep animals, grow your own food, or simply enjoy wide-open space, this property delivers. With a warm, inviting atmosphere and modern updates, this home offers a rare opportunity to enjoy the peace of country living just minutes from Penticton’s amenities. This property is not on the Sage Mesa water system. (id:63267)
Home overview
- Cooling Central air conditioning
- Heat type Forced air, see remarks
- Sewer/ septic Septic tank
- # total stories 2
- Roof Unknown
- # parking spaces 4
- Has garage (y/n) Yes
- # full baths 2
- # total bathrooms 2.0
- # of above grade bedrooms 5
- Community features Family oriented, rural setting
- Subdivision Husula/west bench/sage mesa
- View Mountain view
- Zoning description Unknown
- Directions 2088158
- Lot desc Rolling, wooded area
- Lot dimensions 1.07
- Lot size (acres) 1.07
- Building size 2502
- Listing # 10339823
- Property sub type Single family residence
- Status Active
- Loft 8.534m X 8.534m
Level: 2nd - Bedroom 4.928m X 3.429m
Level: Lower - Bedroom 3.302m X 3.531m
Level: Lower - Primary bedroom 6.248m X 5.867m
Level: Lower - Bathroom (# of pieces - 3) 1.499m X 1.854m
Level: Lower - Recreational room 3.581m X 6.121m
Level: Lower - Laundry 3.327m X 6.172m
Level: Lower - Kitchen 5.258m X 3.632m
Level: Main - Living room 4.064m X 4.039m
Level: Main - Dining room 4.064m X 1.956m
Level: Main - Bathroom (# of pieces - 5) 2.438m X 2.489m
Level: Main - Primary bedroom 3.48m X 3.632m
Level: Main - Bedroom 3.505m X 3.632m
Level: Main
- Listing source url Https://www.realtor.ca/real-estate/28051490/2211-west-bench-drive-penticton-husulawest-benchsage-mesa
- Listing type identifier Idx

$-2,600
/ Month

