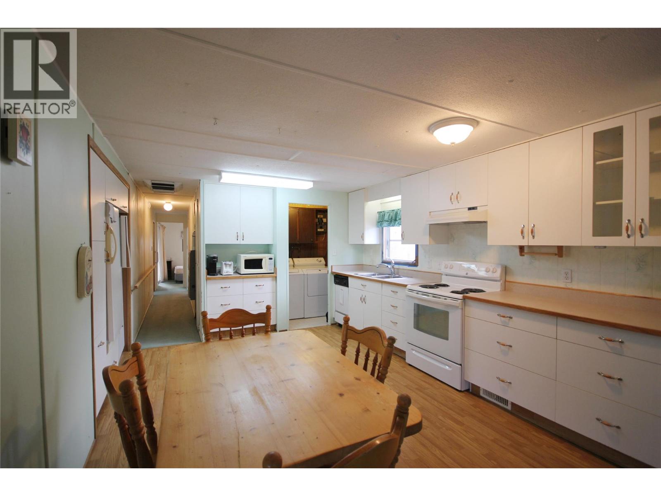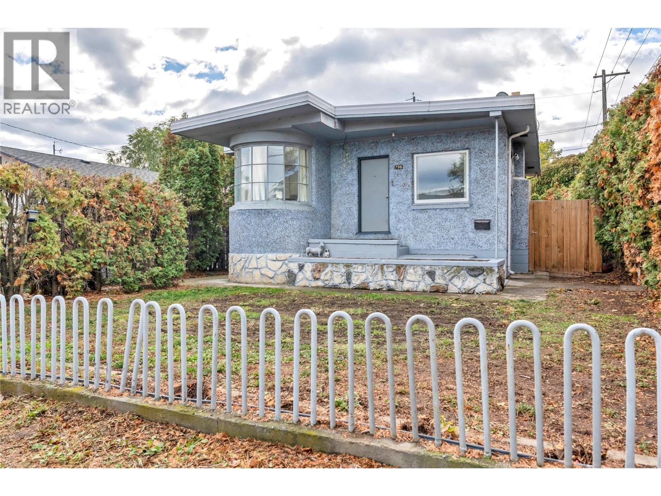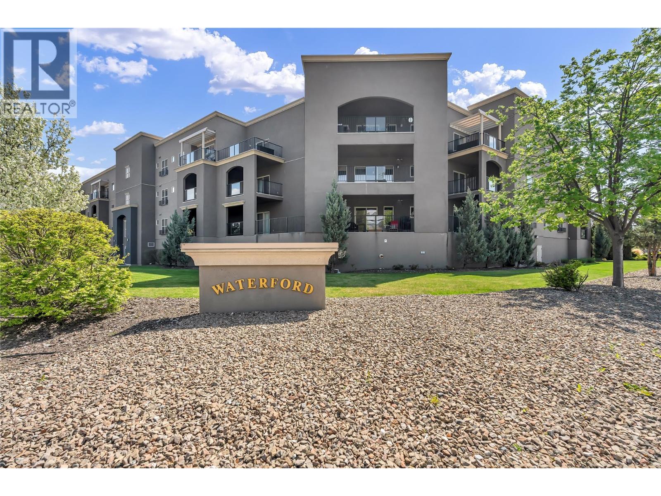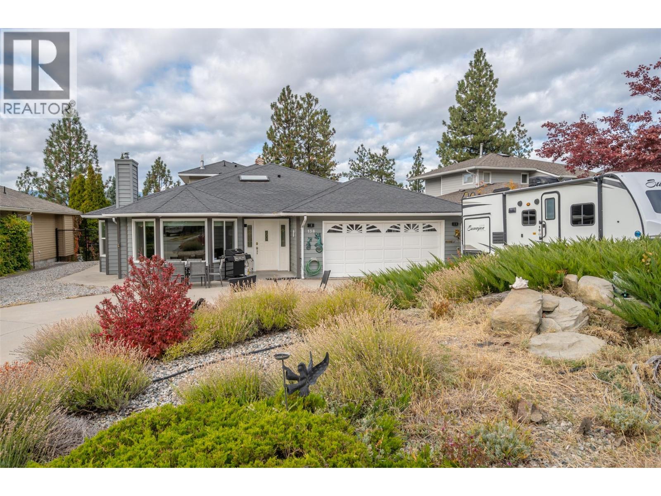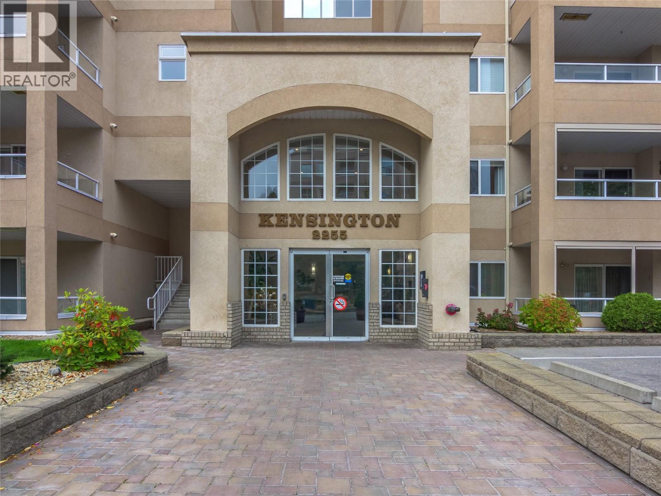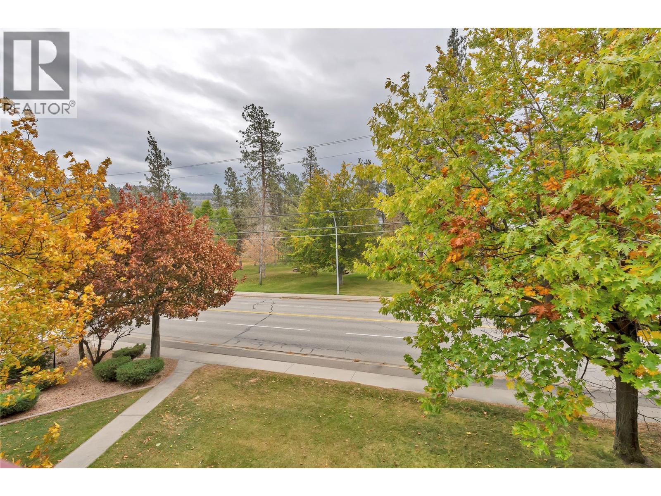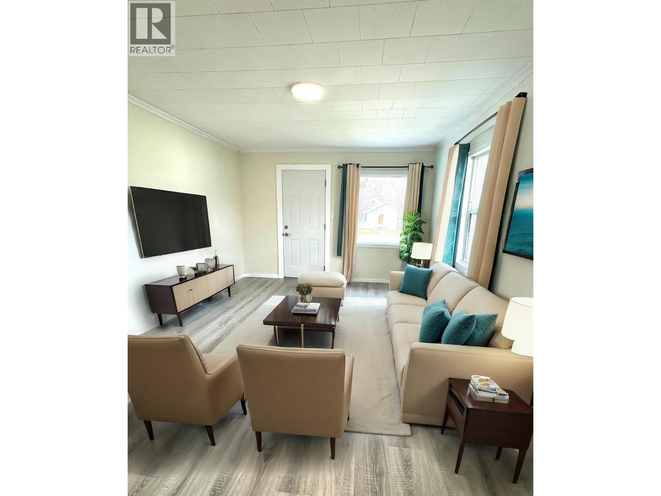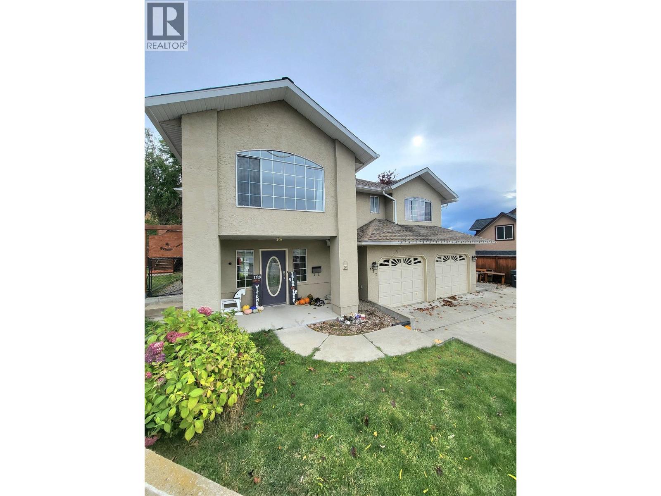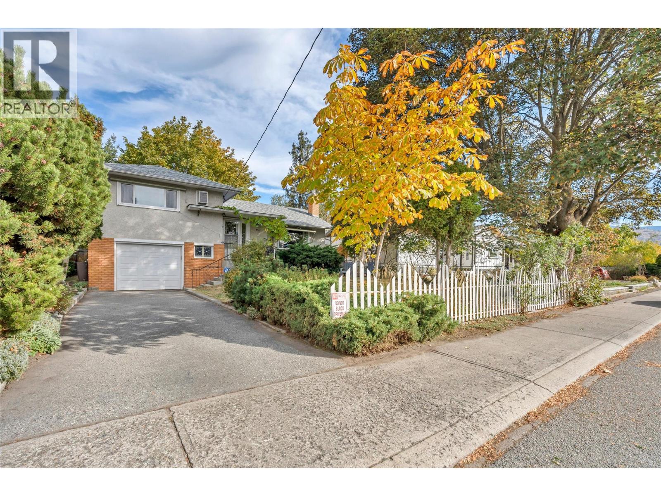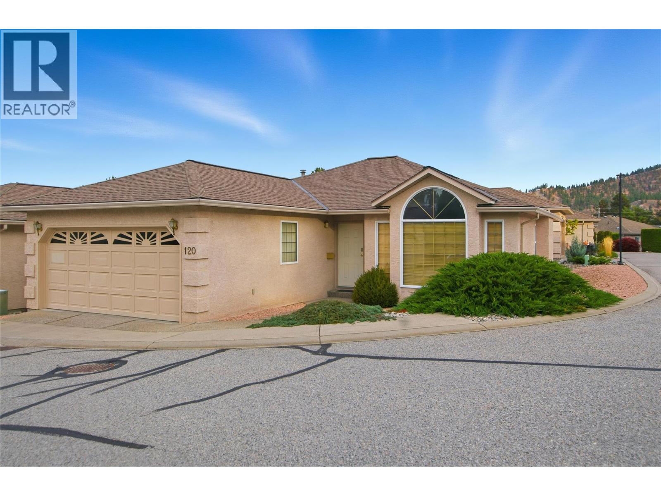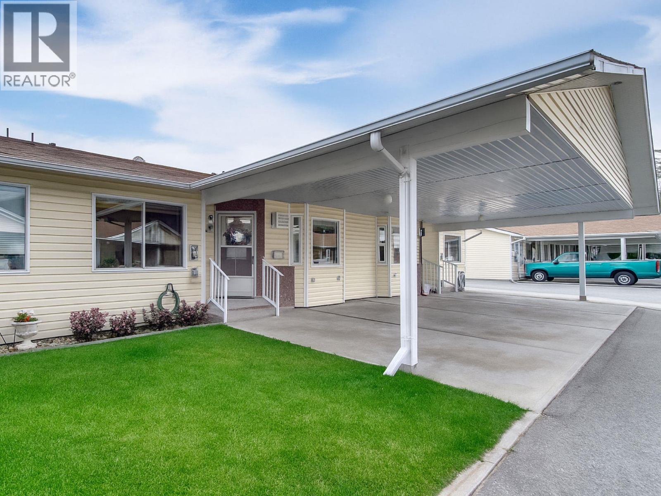
2235 Baskin Street Unit 115
2235 Baskin Street Unit 115
Highlights
Description
- Home value ($/Sqft)$374/Sqft
- Time on Housefulnew 11 hours
- Property typeSingle family
- StyleRanch
- Median school Score
- Year built1990
- Mortgage payment
Stylish, Easy Living Near Cherry Lane Mall! Welcome to this beautifully updated 2 bedroom, 2 bathroom one level townhome designed for comfort and convenience. Perfect for your retirement years, this move-in ready home features a bright open layout with a modern kitchen boasting quartz countertops, an island with seating, and a seamless flow to the dining and living areas - ideal for entertaining or relaxing. The spacious primary suite offers generous closet space and a 3 piece ensuite, while the second bedroom is perfect for guests or a home office, served by a full 4 piece main bathroom. Enjoy practical features like a dedicated laundry room and a fully sealed, insulated crawl space for improved energy efficiency. Step outside to your private back patio, complete with a large gazebo - an inviting spot to unwind or host friends. Two covered parking spaces sit conveniently at your doorstep, with extra storage located at the rear of the development. Located just steps from Cherry Lane Mall in a friendly 55+ community, this home combines comfort, style, and easy living. Pet with approval. Total sq.ft. calculations are based on the exterior dimensions of the building at each floor level & include all interior walls & must be verified by the buyer if deemed important. (id:63267)
Home overview
- Cooling Wall unit
- Heat source Electric
- Heat type Baseboard heaters
- Sewer/ septic Municipal sewage system
- # total stories 1
- Roof Unknown
- Fencing Chain link, fence
- # parking spaces 2
- Has garage (y/n) Yes
- # full baths 1
- # half baths 1
- # total bathrooms 2.0
- # of above grade bedrooms 2
- Flooring Laminate
- Community features Adult oriented, pets allowed, seniors oriented
- Subdivision Main south
- View Mountain view, valley view, view (panoramic)
- Zoning description Multi-family
- Lot desc Landscaped, level, underground sprinkler
- Lot size (acres) 0.0
- Building size 1137
- Listing # 10366699
- Property sub type Single family residence
- Status Active
- Measurements not available
Level: Main - Laundry 1.6m X 2.946m
Level: Main - Kitchen 3.277m X 4.115m
Level: Main - Living room 4.953m X 4.089m
Level: Main - Bedroom 3.404m X 3.353m
Level: Main - Primary bedroom 4.445m X 4.826m
Level: Main - Dining room 3.048m X 4.801m
Level: Main - Full bathroom Measurements not available
Level: Main
- Listing source url Https://www.realtor.ca/real-estate/29040598/2235-baskin-street-unit-115-penticton-main-south
- Listing type identifier Idx

$-732
/ Month

