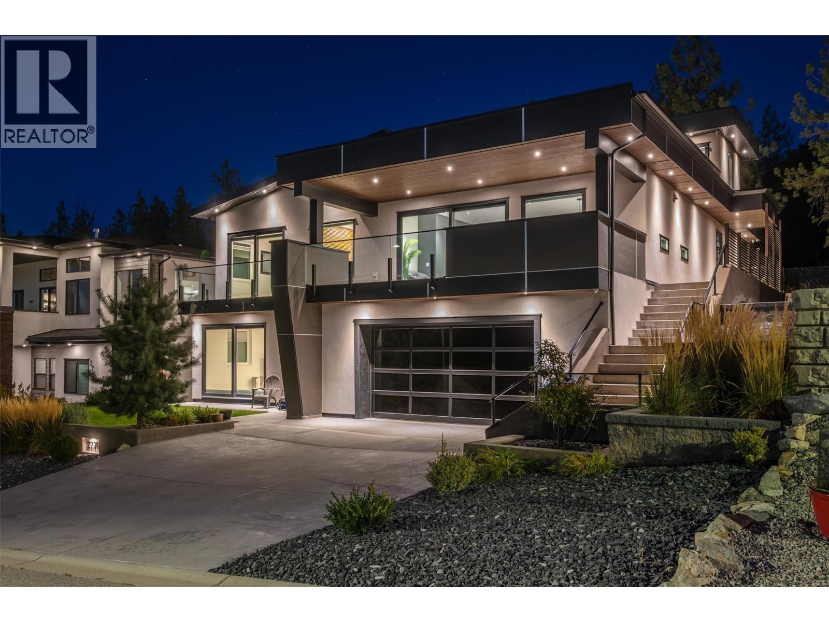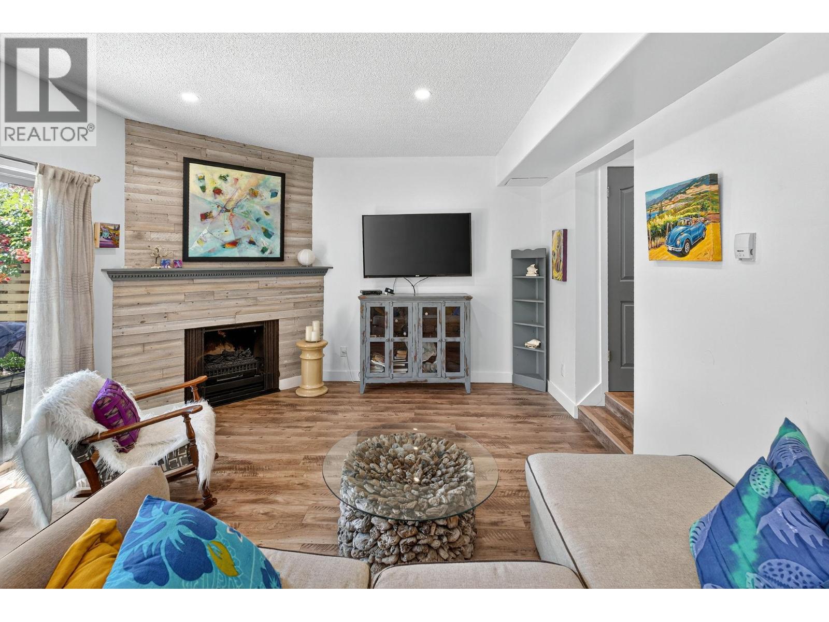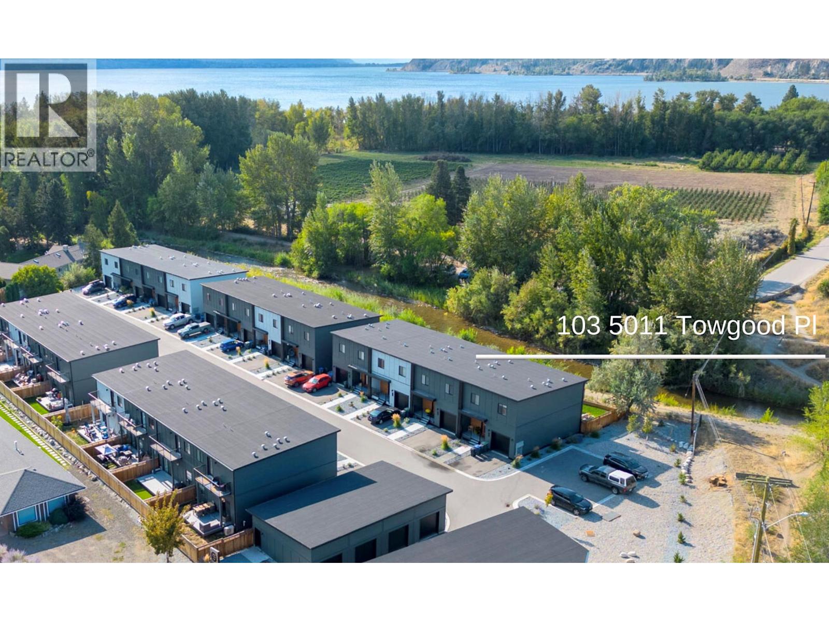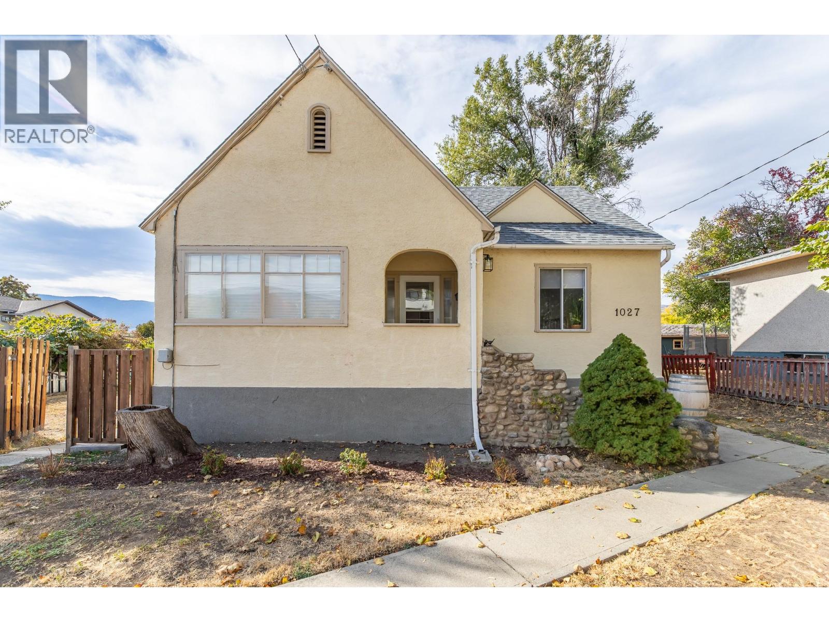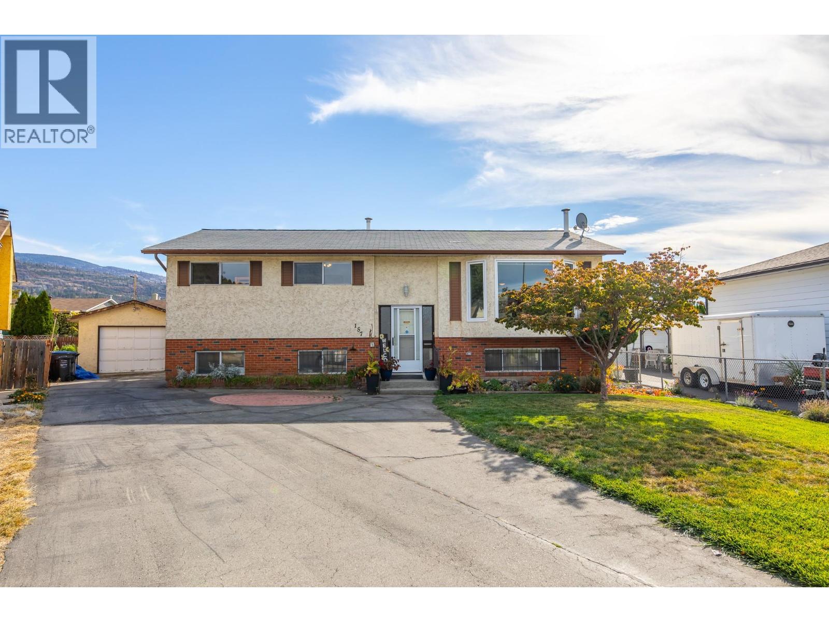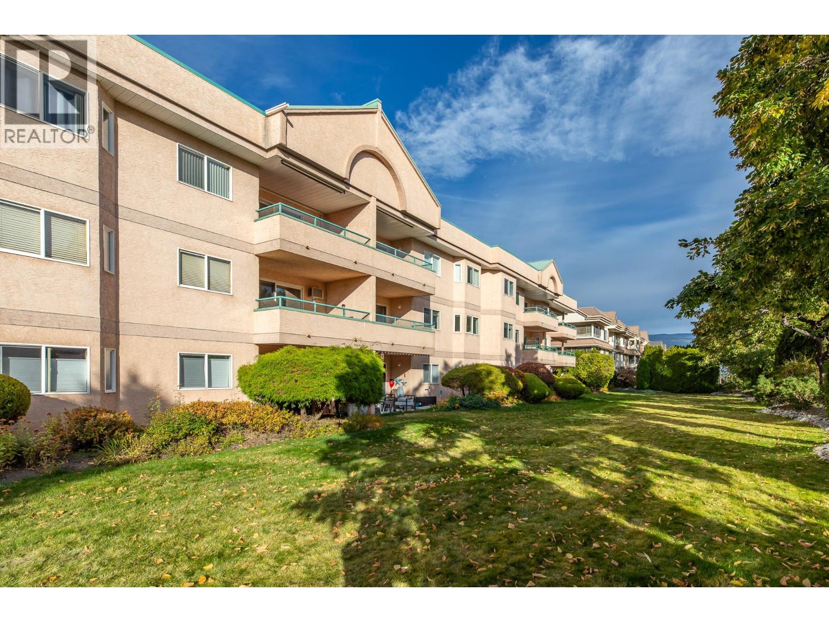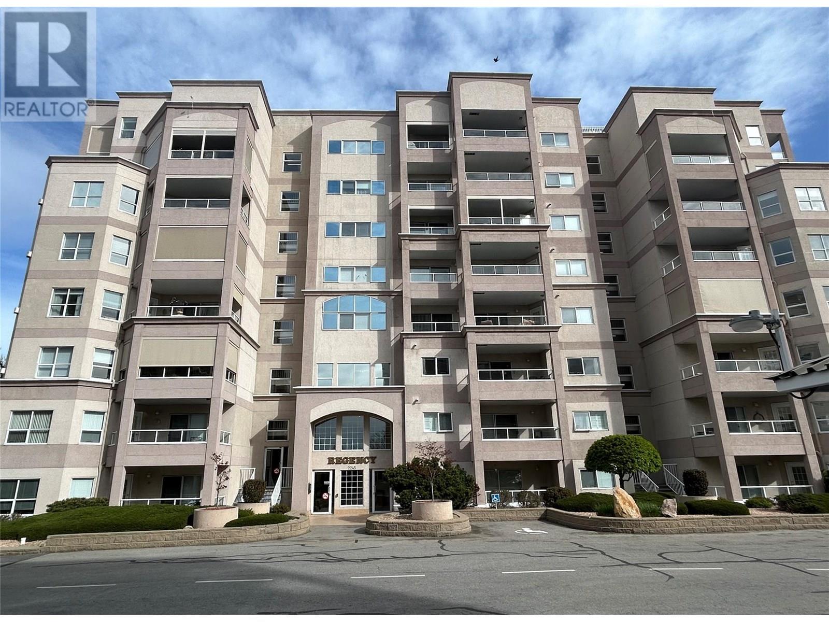
2245 Atkinson Street Unit 704
2245 Atkinson Street Unit 704
Highlights
Description
- Home value ($/Sqft)$338/Sqft
- Time on Houseful94 days
- Property typeSingle family
- StyleOther
- Median school Score
- Year built1997
- Garage spaces1
- Mortgage payment
Immaculate, bright northeast facing, over 1900 sq ft condo in Cherry Lane Towers. This unique floor plan has 2 large bedrooms and a den. Spacious kitchen and dining room area and separate formal dining room and living room with patio doors onto a deck. The Master bedroom has 2 closets with ensuite and private deck. The second largest bedroom is another master with its own ensuite and private deck located on the opposite end of the building for privacy! Some upgrades include new flooring and updated bathrooms with walk in showers. Over 436 sq ft of decks with beautiful views on three side of the building and privacy motorized aluminum shutters on two of them. The bonus of this unit is two parking stalls in the secure underground parking. Great location right across from Cherrylane Mall and close to public transit. Complex has a large rec room area with social activities, some exercise equipment and extra storage in the underground parking. (id:63267)
Home overview
- Cooling Central air conditioning
- Heat type Forced air, see remarks
- Sewer/ septic Municipal sewage system
- # total stories 1
- Roof Unknown
- # garage spaces 1
- # parking spaces 2
- Has garage (y/n) Yes
- # full baths 2
- # half baths 1
- # total bathrooms 3.0
- # of above grade bedrooms 2
- Has fireplace (y/n) Yes
- Community features Pets allowed, rentals allowed with restrictions, seniors oriented
- Subdivision Main south
- Zoning description Unknown
- Lot size (acres) 0.0
- Building size 1922
- Listing # 10356647
- Property sub type Single family residence
- Status Active
- Bathroom (# of pieces - 2) Measurements not available
Level: Main - Den 4.039m X 3.048m
Level: Main - Foyer 2.642m X 1.651m
Level: Main - Living room 5.639m X 4.166m
Level: Main - Ensuite bathroom (# of pieces - 3) Measurements not available
Level: Main - Bedroom 4.572m X 4.42m
Level: Main - Kitchen 8.128m X 3.48m
Level: Main - Full ensuite bathroom 3'
Level: Main - Dining room 3.658m X 3.277m
Level: Main - Other 1.524m X 1.219m
Level: Main - Primary bedroom 4.623m X 4.521m
Level: Main - Laundry 3.175m X 2.337m
Level: Main
- Listing source url Https://www.realtor.ca/real-estate/28628084/2245-atkinson-street-unit-704-penticton-main-south
- Listing type identifier Idx

$-1,086
/ Month







