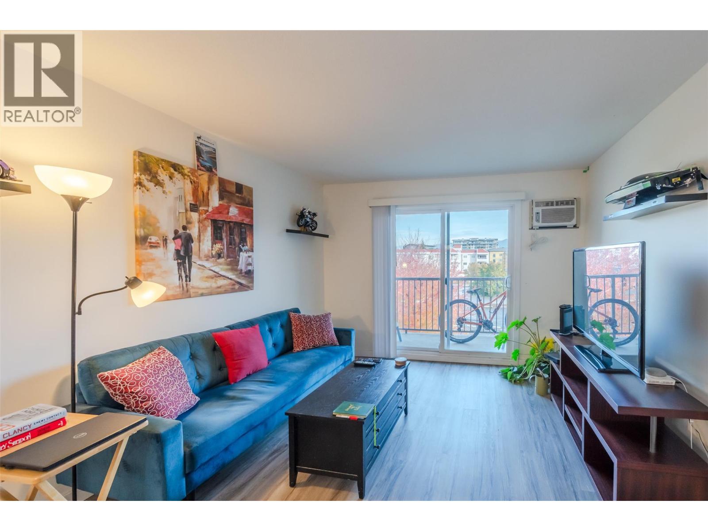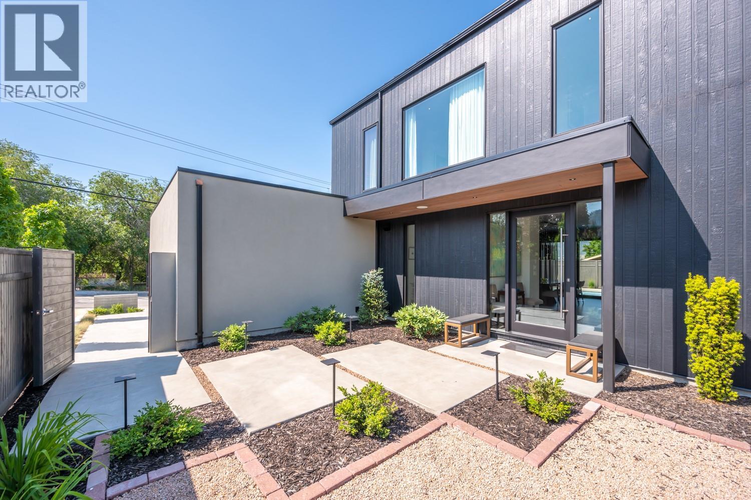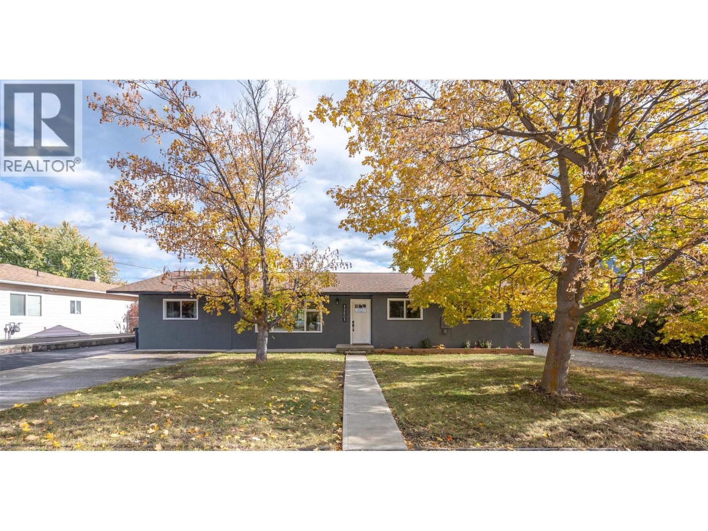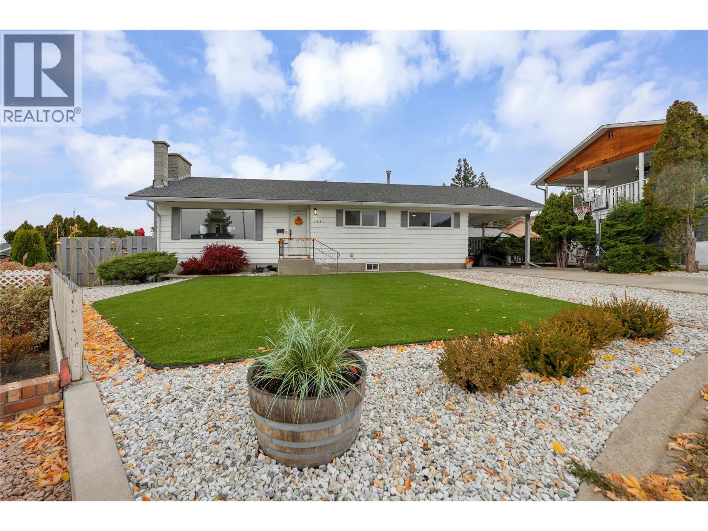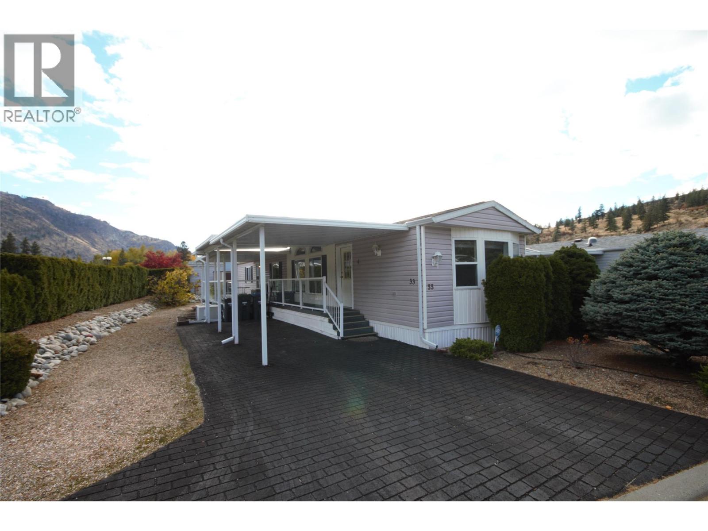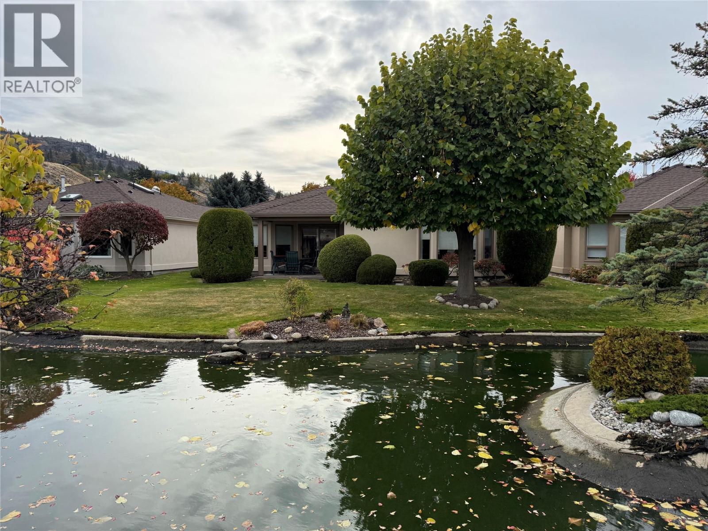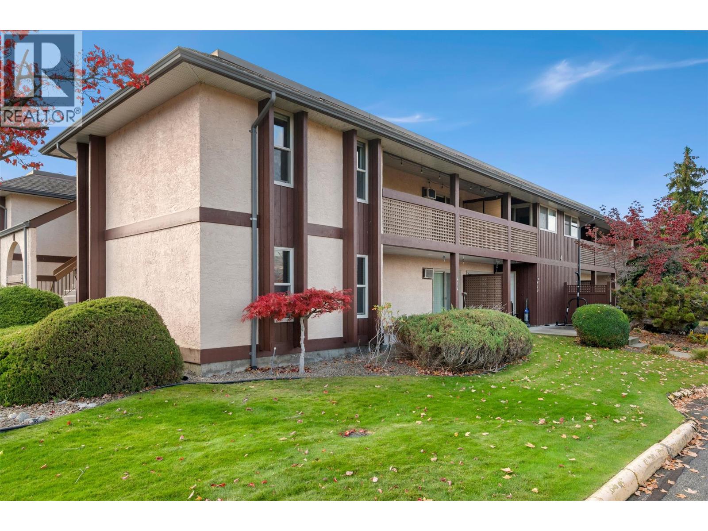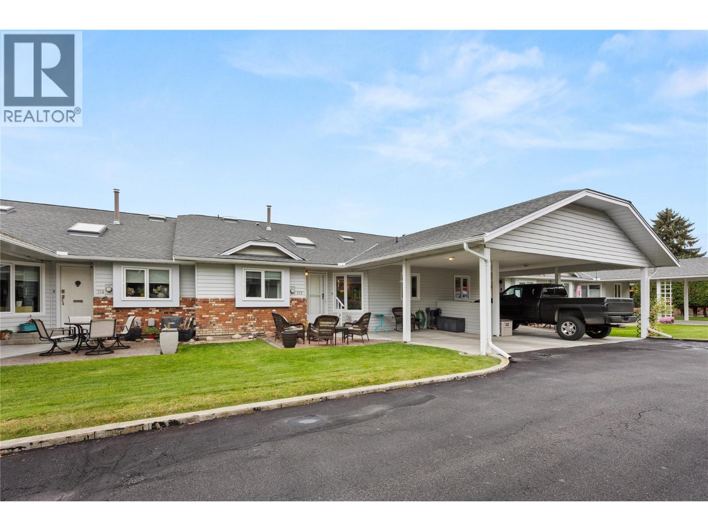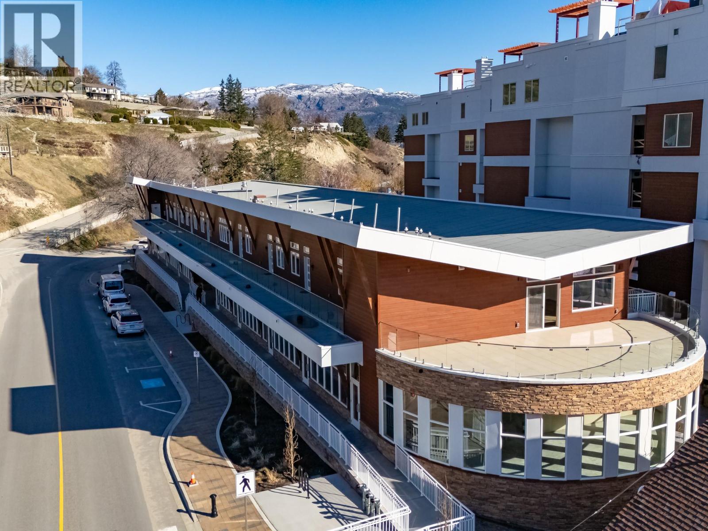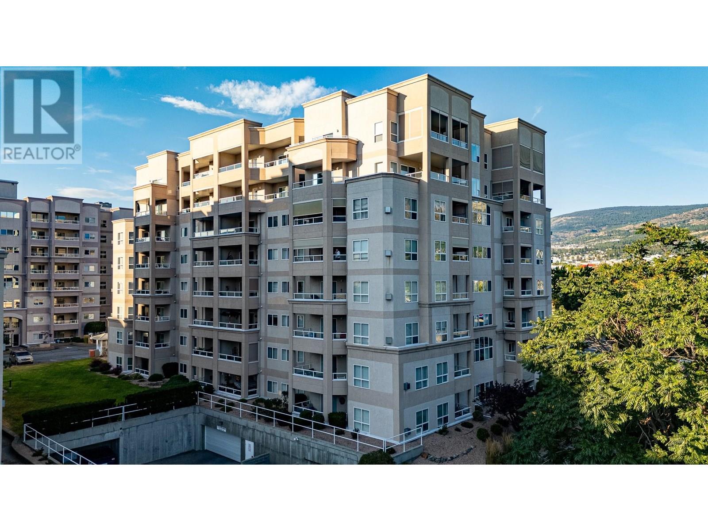
2265 Atkinson Street Unit 305
2265 Atkinson Street Unit 305
Highlights
Description
- Home value ($/Sqft)$397/Sqft
- Time on Houseful103 days
- Property typeSingle family
- StyleOther
- Median school Score
- Year built1998
- Mortgage payment
CLICK TO VIEW VIDEO: Bright, fresh, and move-in ready! Welcome to Unit 305-2265 Atkinson Street at Cherry Lane Towers, Penticton’s premier 55+ retirement living community. This inviting 2 bed, 2 bath condo offers 1,182 sq ft of elegant, carpet-free living with tile and vinyl flooring throughout. Step into a spacious, sunlit living area flowing seamlessly onto your balcony showcasing Southwest and Northwest Okanagan Valley views. The modern kitchen is thoughtfully equipped with Whirlpool and Bosch appliances, sleek flooring, and ample cabinet space. Your spacious primary suite comfortably fits your full bedroom suite furnishings, complemented by dual closets and an ensuite bath. In-unit utility room, full-size laundry, library across the hall, and proximity to elevators enhance everyday convenience. Perfectly located near bike lanes, transit routes, and Cherry Lane Mall. Simplified living awaits. (id:63267)
Home overview
- Cooling Central air conditioning
- Heat type Forced air, see remarks
- Sewer/ septic Municipal sewage system
- # total stories 1
- Roof Unknown
- # parking spaces 1
- Has garage (y/n) Yes
- # full baths 2
- # total bathrooms 2.0
- # of above grade bedrooms 2
- Has fireplace (y/n) Yes
- Community features Recreational facilities, pet restrictions, pets allowed with restrictions, rentals allowed with restrictions, seniors oriented
- Subdivision Main south
- View Mountain view
- Zoning description Unknown
- Directions 2037445
- Lot desc Level
- Lot size (acres) 0.0
- Building size 1182
- Listing # 10356257
- Property sub type Single family residence
- Status Active
- Bedroom 4.75m X 2.819m
Level: Main - Primary bedroom 4.75m X 3.658m
Level: Main - Ensuite bathroom (# of pieces - 4) 2.692m X 1.651m
Level: Main - Kitchen 3.683m X 2.794m
Level: Main - Living room 3.759m X 4.267m
Level: Main - Dining room 3.531m X 4.267m
Level: Main - Utility 1.473m X 2.515m
Level: Main - Bathroom (# of pieces - 3) 2.413m X 1.778m
Level: Main
- Listing source url Https://www.realtor.ca/real-estate/28635375/2265-atkinson-street-unit-305-penticton-main-south
- Listing type identifier Idx

$-864
/ Month



