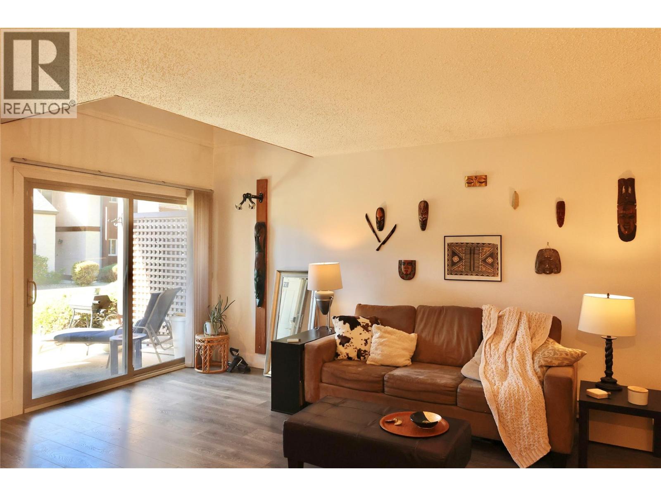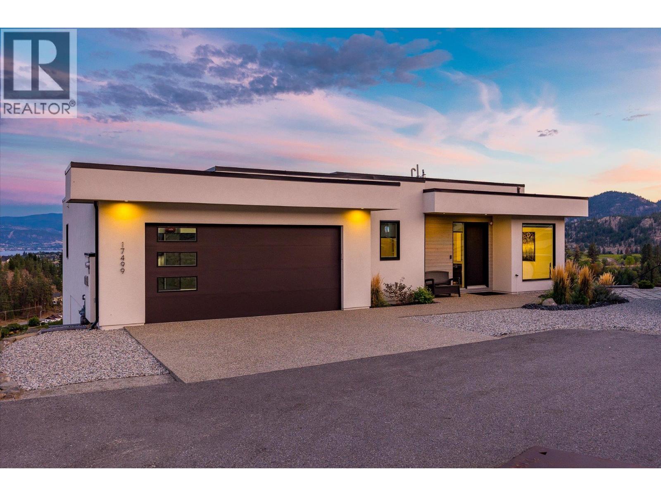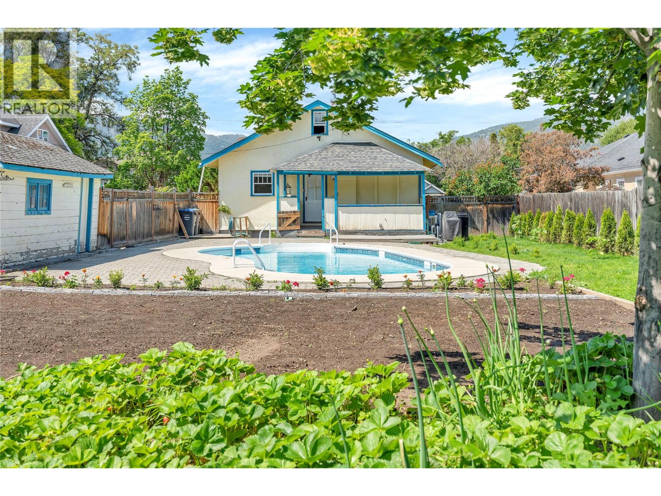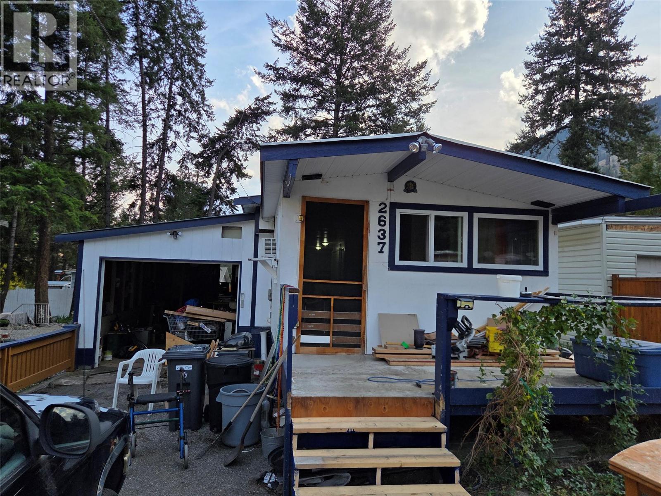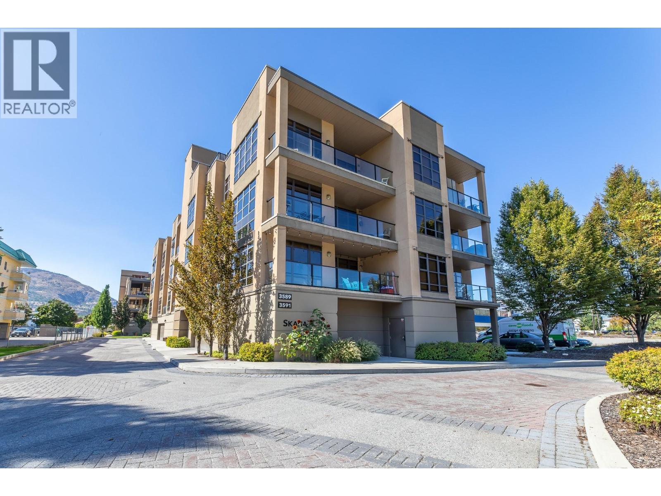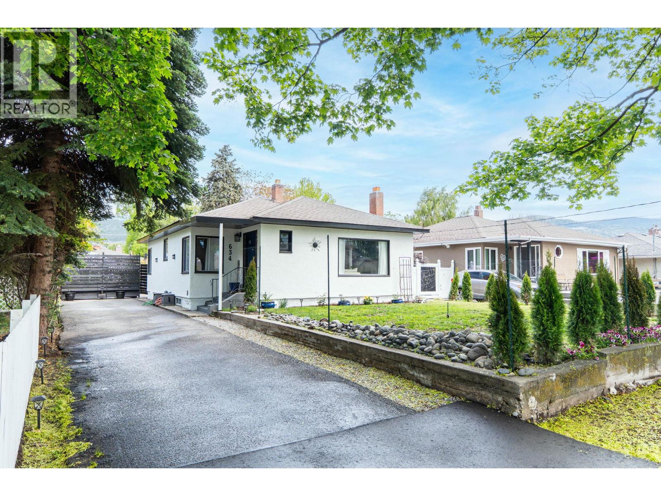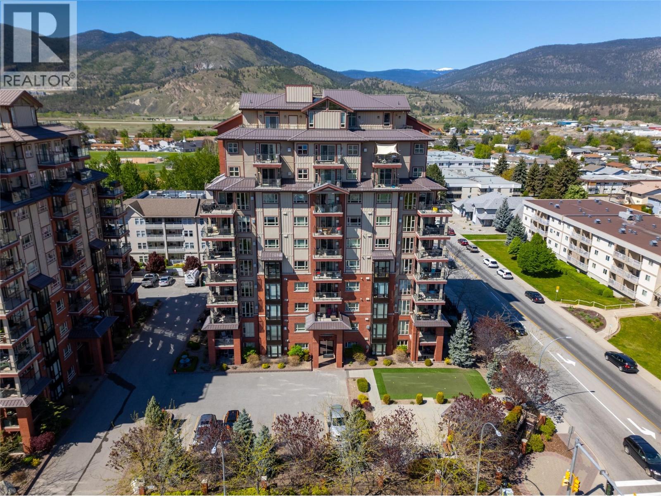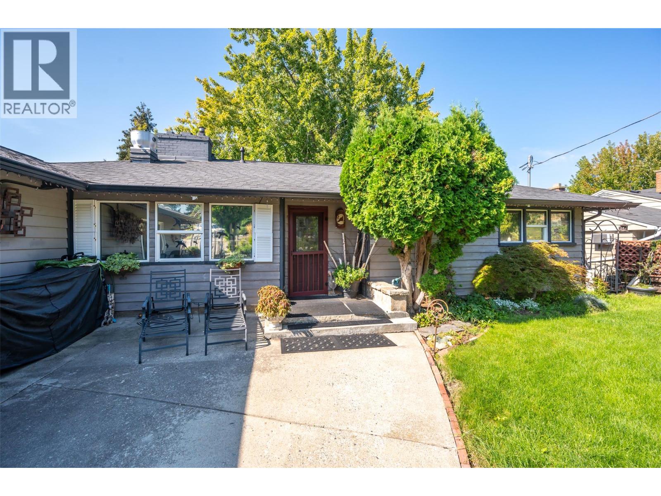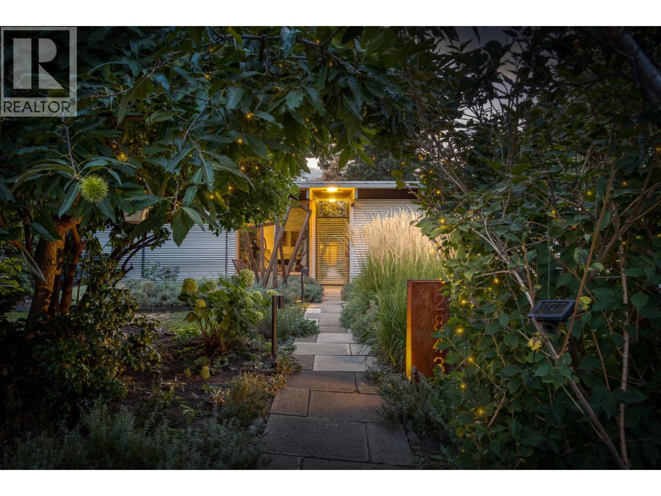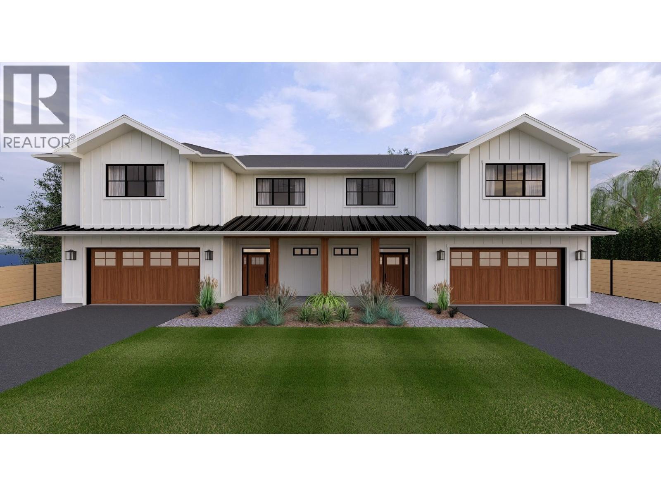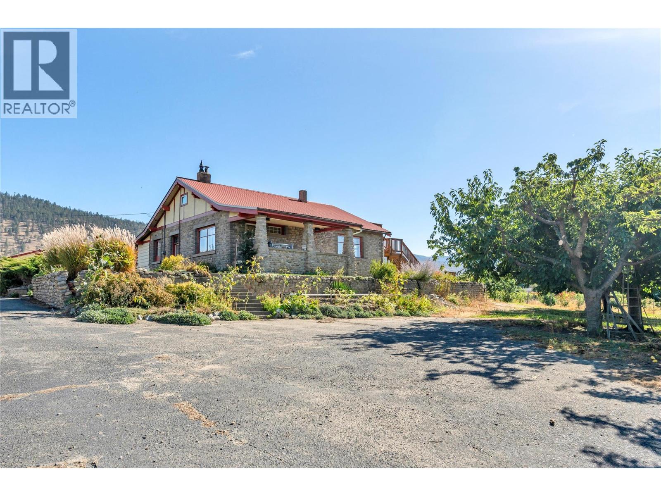
235 Middle Bench Rd N
235 Middle Bench Rd N
Highlights
Description
- Home value ($/Sqft)$950/Sqft
- Time on Housefulnew 2 hours
- Property typeSingle family
- Median school Score
- Lot size3.65 Acres
- Year built1920
- Garage spaces2
- Mortgage payment
Welcome to 235 Middle Bench Road—where Penticton’s history meets everyday ease. Known as the Atkinson House, this 1920s Arts & Crafts–inspired colonial bungalow was shaped by the land itself: handcrafted stone hauled from Penticton Creek, an open porch with stout stone piers, and garden walls that feel as timeless as the Bench. Step inside and feel the warmth of another era: a cobblestone fireplace for winter evenings, coffered ceilings, and a beautiful built-in sideboard carved from the property’s own walnut tree. The farm-style kitchen flows into dining and living spaces—easy for shared meals and slow mornings. The main level holds the primary bedroom, a second bedroom, and a four-piece bath; upstairs, a lofted (non-conforming) suite captures sweeping views over the orchard to Okanagan Lake and the hills beyond. Once home to one of the region’s earliest orchardists, the property still carries that spirit—minutes to downtown, beaches, and schools, yet immersed in vines, views, and the calm of the East Bench. Continue the orchard utilizing the large shop and garage area, explore agri-tourism, intimate hospitality, or simply settle into a beautiful, storied life on the Bench. This is a rare offering—rich in character, rooted in place, and ready for its next chapter. Contact your Realtor® or the listing representative today to book your private viewing. All measurements approximate and to be verified by the buyer if important. (id:63267)
Home overview
- Heat type See remarks
- Has pool (y/n) Yes
- # total stories 3
- Roof Unknown
- Fencing Fence
- # garage spaces 2
- # parking spaces 2
- Has garage (y/n) Yes
- # full baths 2
- # total bathrooms 2.0
- # of above grade bedrooms 3
- Flooring Concrete, hardwood, laminate, tile
- Has fireplace (y/n) Yes
- Subdivision Uplands/redlands
- View Unknown, city view, lake view, mountain view, valley view, view of water, view (panoramic)
- Zoning description Agricultural
- Lot dimensions 3.65
- Lot size (acres) 3.65
- Building size 2078
- Listing # 10364081
- Property sub type Single family residence
- Status Active
- Bedroom 2.159m X 3.073m
- Living room 3.226m X 3.073m
- Kitchen 3.2m X 3.658m
- Full bathroom 1.803m X 2.464m
- Storage 8.484m X 5.512m
Level: Basement - Storage 2.819m X 5.207m
Level: Basement - Bedroom 3.835m X 3.023m
Level: Main - Dining room 3.632m X 4.877m
Level: Main - Primary bedroom 3.124m X 6.299m
Level: Main - Living room 7.569m X 4.826m
Level: Main - Bathroom (# of pieces - 4) 2.616m X 2.184m
Level: Main - Kitchen 3.632m X 7.696m
Level: Main
- Listing source url Https://www.realtor.ca/real-estate/28962918/235-middle-bench-road-n-penticton-uplandsredlands
- Listing type identifier Idx

$-5,267
/ Month

