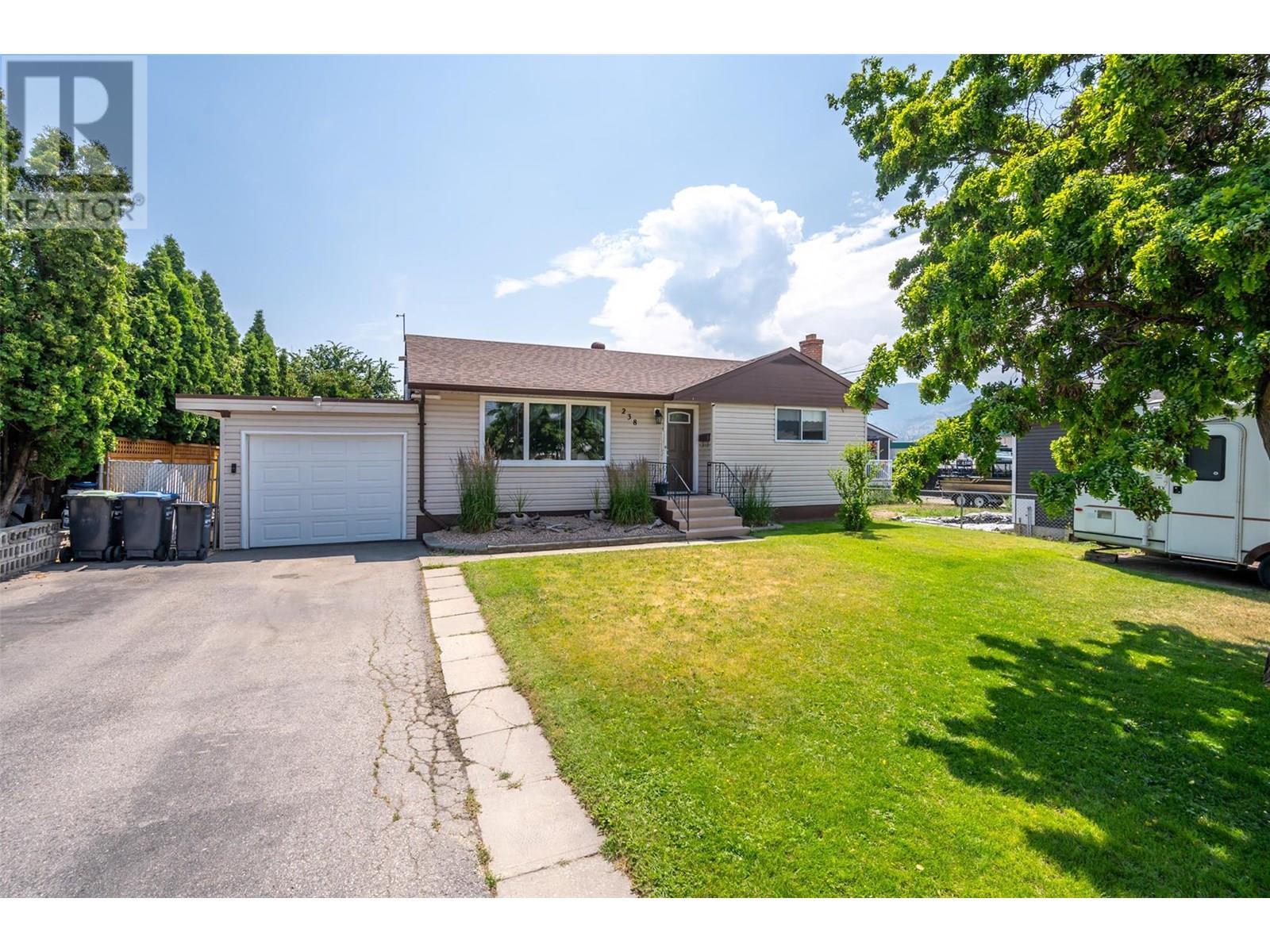
238 Huth Ave
238 Huth Ave
Highlights
Description
- Home value ($/Sqft)$340/Sqft
- Time on Houseful117 days
- Property typeSingle family
- StyleContemporary
- Median school Score
- Lot size8,276 Sqft
- Year built1961
- Garage spaces1
- Mortgage payment
Welcome to this centrally located family home, lovingly maintained and updated. With a thoughtful layout and a backyard that feels like your own private retreat, it’s the perfect place to put down roots. The main floor has three bedrooms and two full bathrooms. The primary suite is a true haven with its walk-in closet and ensuite. Downstairs has a fourth bedroom, a den for working from home, a rec room for family fun, and plenty of storage. A ductless heat pump keeps the home cozy in winter and cool in summer. EnerGuide rating of 81. The south-facing backyard is fully fenced, and complete with a greenhouse for garden lovers. A single-car garage and four storage sheds means everything has its place. The large covered deck sets the stage for year-round BBQs, morning coffee, and evenings with friends. Plenty of parking including a RV spot. Whole property is fully irrigated. This is more than a house—it’s a home where memories are made. Don’t miss it! (id:63267)
Home overview
- Cooling Heat pump
- Heat source Electric
- Heat type Heat pump
- Sewer/ septic Municipal sewage system
- # total stories 2
- Roof Unknown
- # garage spaces 1
- # parking spaces 1
- Has garage (y/n) Yes
- # full baths 2
- # total bathrooms 2.0
- # of above grade bedrooms 4
- Subdivision Main south
- Zoning description Residential
- Lot desc Underground sprinkler
- Lot dimensions 0.19
- Lot size (acres) 0.19
- Building size 2142
- Listing # 10353793
- Property sub type Single family residence
- Status Active
- Storage 2.946m X 2.692m
Level: Basement - Laundry 3.937m X 3.327m
Level: Basement - Bedroom 3.861m X 3.277m
Level: Basement - Den 3.632m X 3.302m
Level: Basement - Recreational room 7.391m X 6.096m
Level: Basement - Ensuite bathroom (# of pieces - 4) 2.515m X 1.524m
Level: Main - Primary bedroom 5.461m X 4.115m
Level: Main - Bathroom (# of pieces - 4) 2.311m X 2.032m
Level: Main - Dining room 3.632m X 2.591m
Level: Main - Bedroom 3.658m X 3.378m
Level: Main - Bedroom 3.759m X 3.277m
Level: Main - Kitchen 3.454m X 2.819m
Level: Main - Living room 5.283m X 4.064m
Level: Main
- Listing source url Https://www.realtor.ca/real-estate/28524439/238-huth-avenue-penticton-main-south
- Listing type identifier Idx

$-1,944
/ Month












