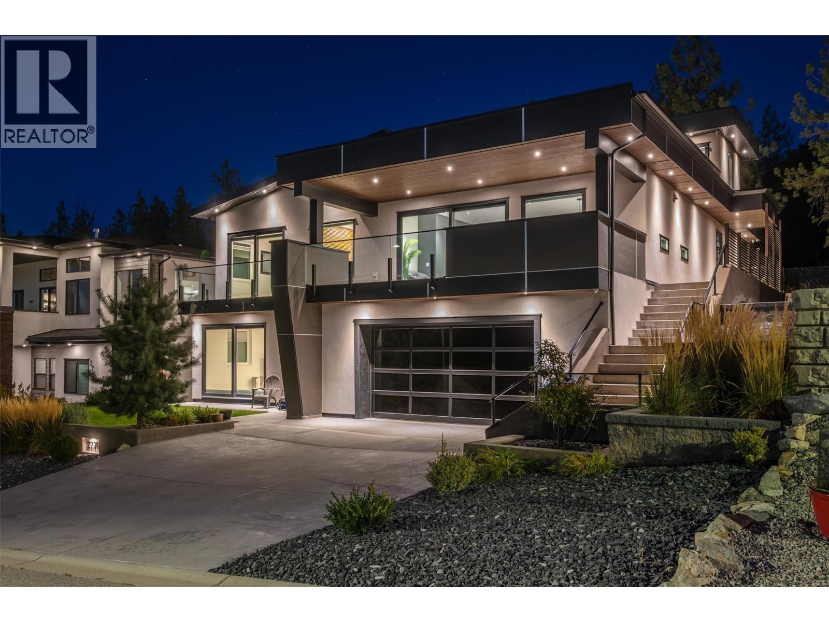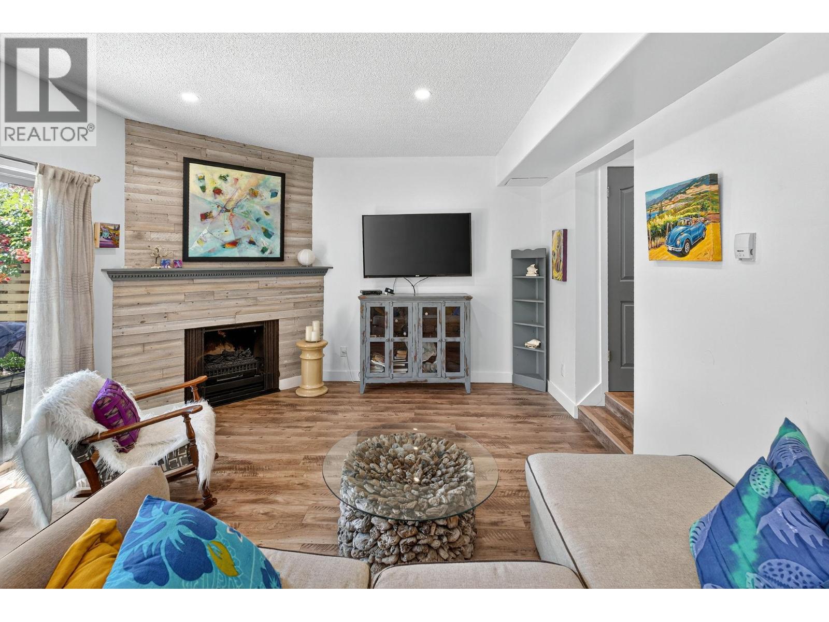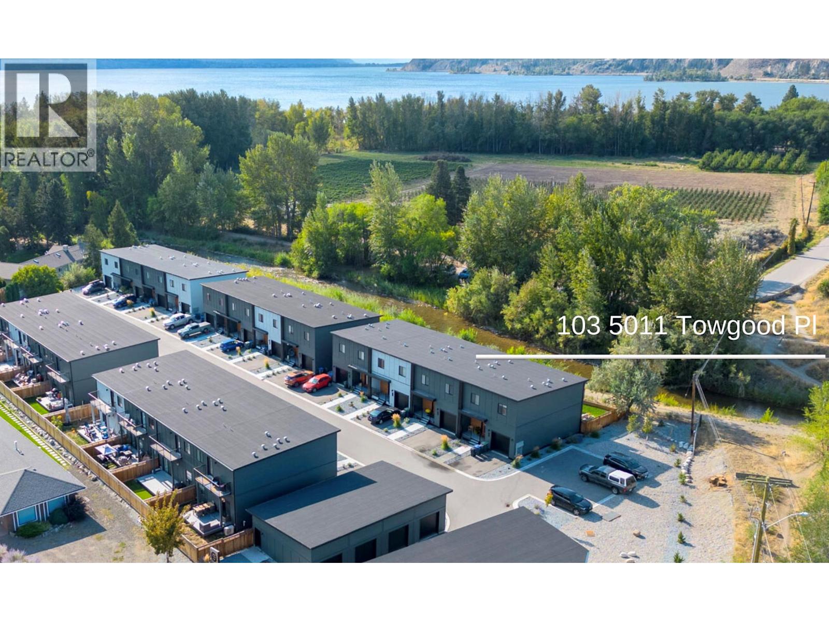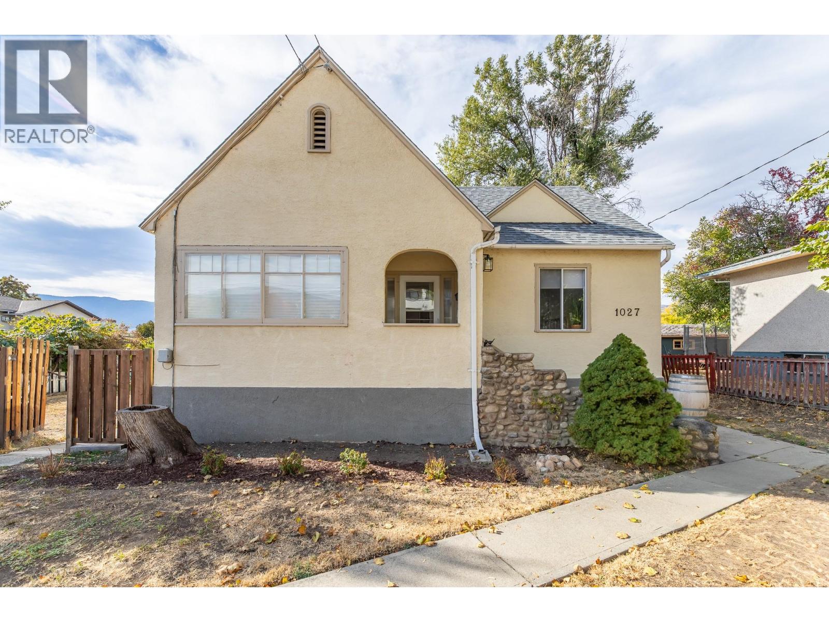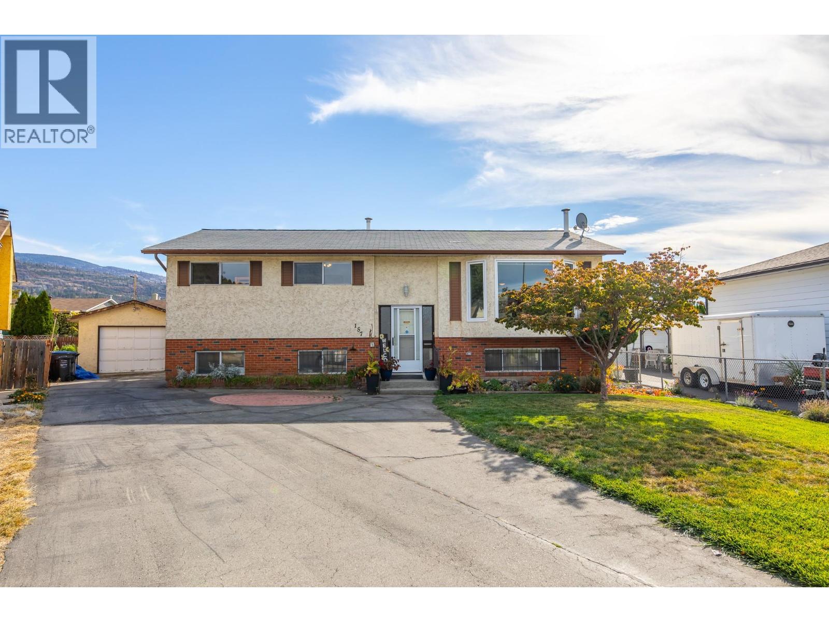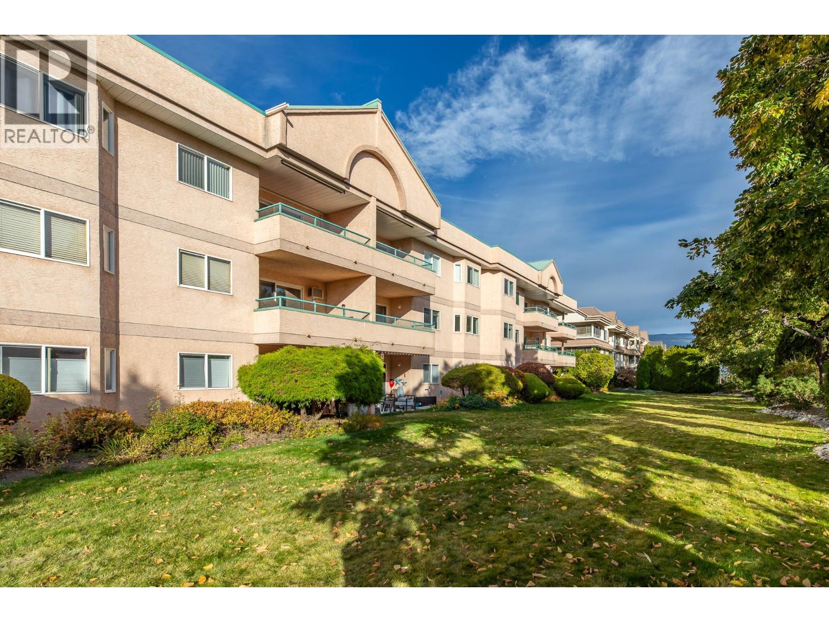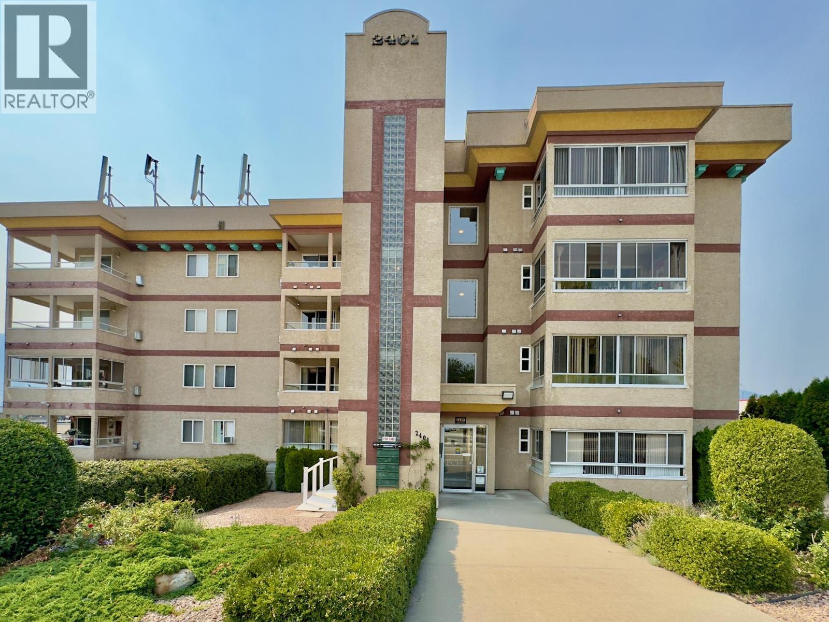
Highlights
This home is
55%
Time on Houseful
45 Days
School rated
5.8/10
Penticton
0.59%
Description
- Home value ($/Sqft)$315/Sqft
- Time on Houseful45 days
- Property typeSingle family
- StyleOther
- Median school Score
- Year built1994
- Garage spaces1
- Mortgage payment
PEACH CITY MANOR – Welcome to this well-maintained, move-in ready 1 bedroom, 2 bathroom unit offering a bright and open concept layout. Enjoy your morning coffee on the east-facing balcony with peaceful mountain views. The cozy gas fireplace adds comfort and warmth year-round. This home includes secure underground parking and a storage locker for convenience. Situated across from the mall and within easy walking distance to shops, restaurants, and all amenities and public transit is right at your doorstep. Peach City Manor is a well-managed 55+ community, cats permitted, and a strict no-smoking policy on the property and in units. Quick possession available. Call today to arrange your private viewing! (id:63267)
Home overview
Amenities / Utilities
- Cooling Wall unit
- Heat source Electric
- Heat type Baseboard heaters
- Sewer/ septic Municipal sewage system
Exterior
- # total stories 1
- Roof Unknown
- # garage spaces 1
- # parking spaces 1
- Has garage (y/n) Yes
Interior
- # full baths 1
- # half baths 1
- # total bathrooms 2.0
- # of above grade bedrooms 1
- Has fireplace (y/n) Yes
Location
- Community features Adult oriented, pets allowed with restrictions, seniors oriented
- Subdivision Main south
- View Mountain view
- Zoning description Unknown
Lot/ Land Details
- Lot desc Level
Overview
- Lot size (acres) 0.0
- Building size 793
- Listing # 10361904
- Property sub type Single family residence
- Status Active
Rooms Information
metric
- Kitchen 3.2m X 1.93m
Level: Main - Living room 5.182m X 4.267m
Level: Main - Bathroom (# of pieces - 2) Measurements not available
Level: Main - Ensuite bathroom (# of pieces - 4) Measurements not available
Level: Main - Utility 2.565m X 2.769m
Level: Main - Primary bedroom 4.013m X 5.613m
Level: Main
SOA_HOUSEKEEPING_ATTRS
- Listing source url Https://www.realtor.ca/real-estate/28821216/2401-south-main-street-unit-204-penticton-main-south
- Listing type identifier Idx
The Home Overview listing data and Property Description above are provided by the Canadian Real Estate Association (CREA). All other information is provided by Houseful and its affiliates.

Lock your rate with RBC pre-approval
Mortgage rate is for illustrative purposes only. Please check RBC.com/mortgages for the current mortgage rates
$-268
/ Month25 Years fixed, 20% down payment, % interest
$399
Maintenance
$
$
$
%
$
%

Schedule a viewing
No obligation or purchase necessary, cancel at any time
Nearby Homes
Real estate & homes for sale nearby







