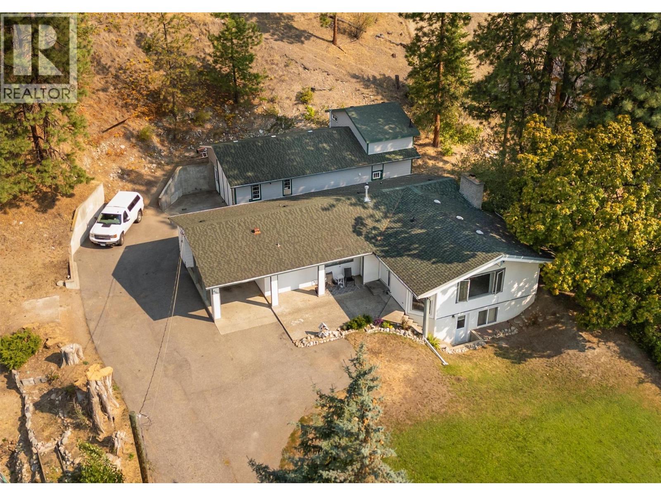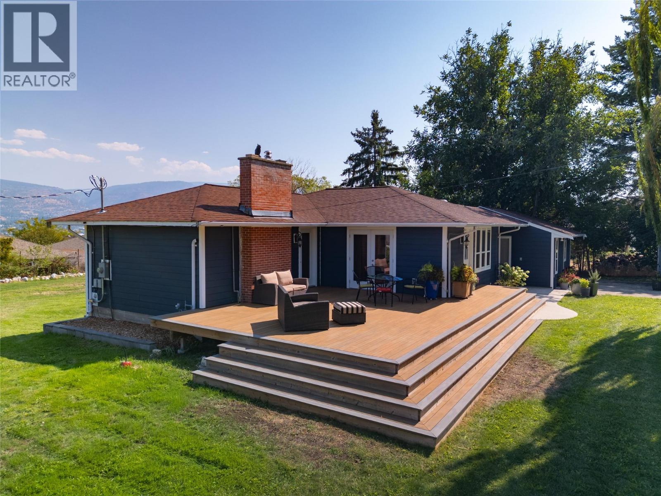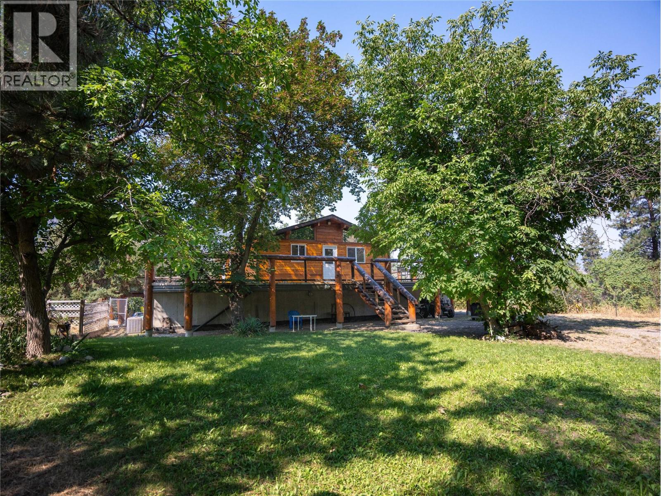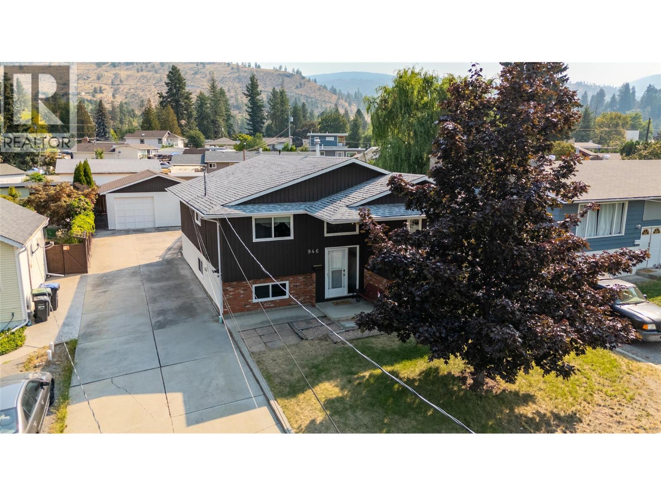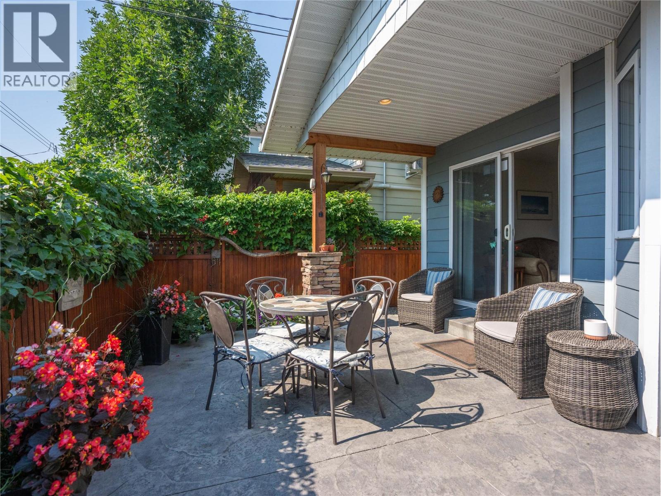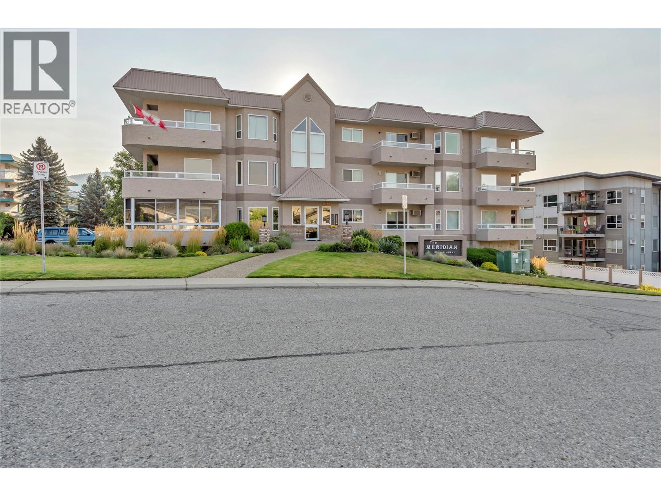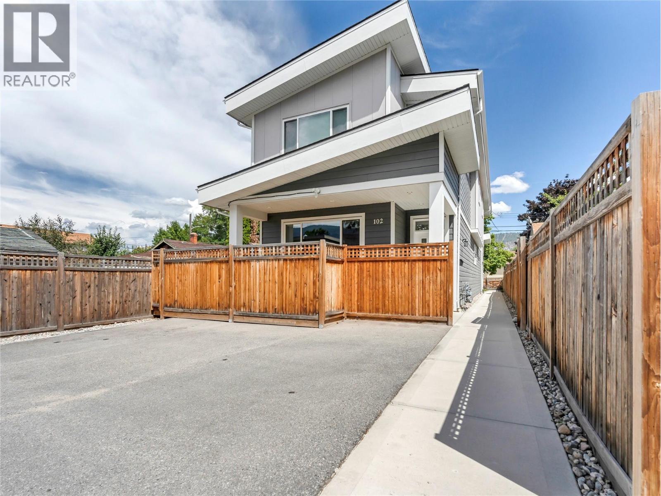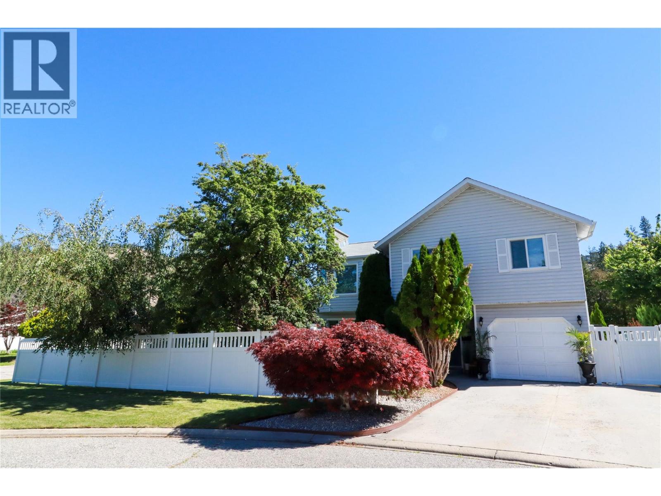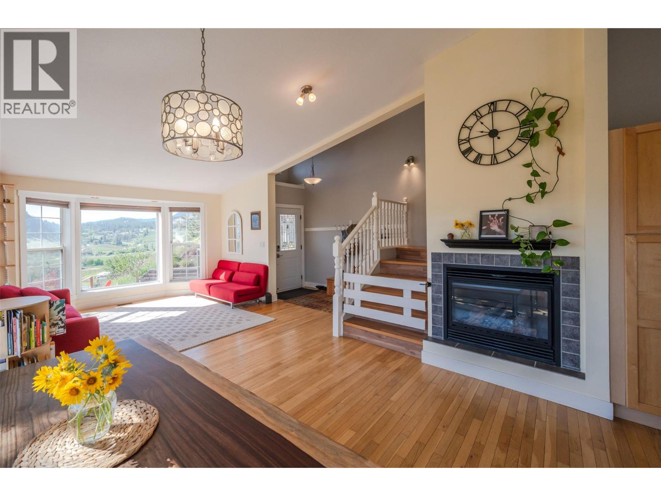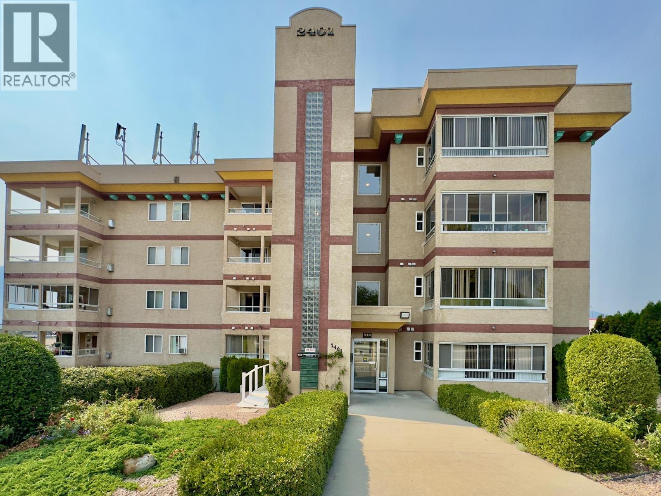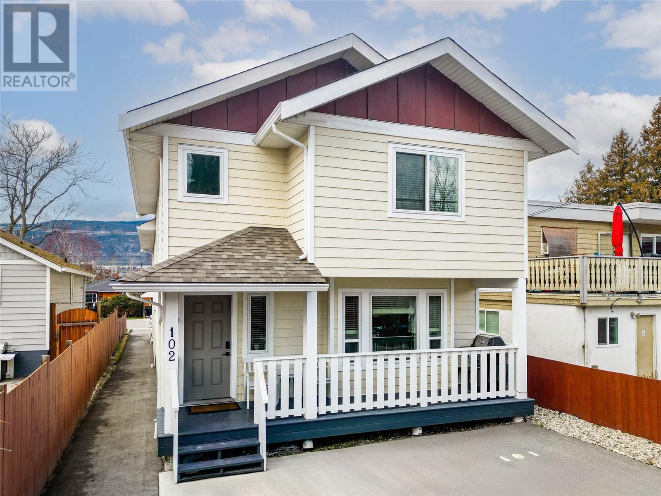
242 Van Horne Street Unit 102
242 Van Horne Street Unit 102
Highlights
Description
- Home value ($/Sqft)$378/Sqft
- Time on Houseful60 days
- Property typeSingle family
- Median school Score
- Lot size3,920 Sqft
- Year built2017
- Mortgage payment
This expansive 4bed/4bath half duplex is one of the largest newer homes of its kind in Penticton, offering an incredible blend of space, style & location! Perfectly positioned moments from the vibrant downtown core, you'll be walking distance to breweries, trendy restaurants, and the stunning beach—offering the ultimate in convenience & lifestyle. Designed with modern living in mind, this home features an exceptional layout, highlighted by TWO primary bedrooms, each with its own ensuite—one conveniently located on the main floor & the other upstairs. This unique feature makes it an ideal choice for extended families, or roommates seeking the perfect balance of private spaces & shared living areas. On the main floor, the spacious primary bedroom comes with an ensuite bathroom & walk-in closet. The open-concept design seamlessly connects the bright, welcoming living room to a generous & functional kitchen—perfect for entertaining or relaxing. Upstairs, the second primary suite provides a serene & private retreat, complete with a large ensuite. With four thoughtfully laid-out bedrooms, including two luxurious primary suites, this home offers an abundance of space and privacy for all. Enjoy the ease of low-maintenance living while being steps away from the best that downtown Penticton has to offer—shops, parks, and the picturesque lakeshore. Don’t miss this rare opportunity to own one of the largest, most well-located half duplexes in one of the most desirable neighborhoods! (id:63267)
Home overview
- Cooling Central air conditioning
- Heat type Forced air, see remarks
- Sewer/ septic Municipal sewage system
- # total stories 2
- Roof Unknown
- # parking spaces 1
- Has garage (y/n) Yes
- # full baths 3
- # half baths 1
- # total bathrooms 4.0
- # of above grade bedrooms 4
- Community features Pets allowed
- Subdivision Main north
- Zoning description Unknown
- Lot desc Level
- Lot dimensions 0.09
- Lot size (acres) 0.09
- Building size 1640
- Listing # 10355290
- Property sub type Single family residence
- Status Active
- Bedroom 3.251m X 5.029m
Level: 2nd - Bedroom 3.302m X 3.912m
Level: 2nd - Bathroom (# of pieces - 4) 1.549m X 2.769m
Level: 2nd - Primary bedroom 4.293m X 3.632m
Level: 2nd - Ensuite bathroom (# of pieces - 4) 1.499m X 3.251m
Level: 2nd - Living room 4.47m X 2.921m
Level: Main - Kitchen 2.997m X 4.039m
Level: Main - Dining room 2.438m X 3.454m
Level: Main - Bathroom (# of pieces - 2) 1.067m X 3.2m
Level: Main - Bedroom 3.581m X 3.937m
Level: Main - Bathroom (# of pieces - 3) 2.921m X 2.54m
Level: Main
- Listing source url Https://www.realtor.ca/real-estate/28577939/242-van-horne-street-unit-102-penticton-main-north
- Listing type identifier Idx

$-1,653
/ Month



