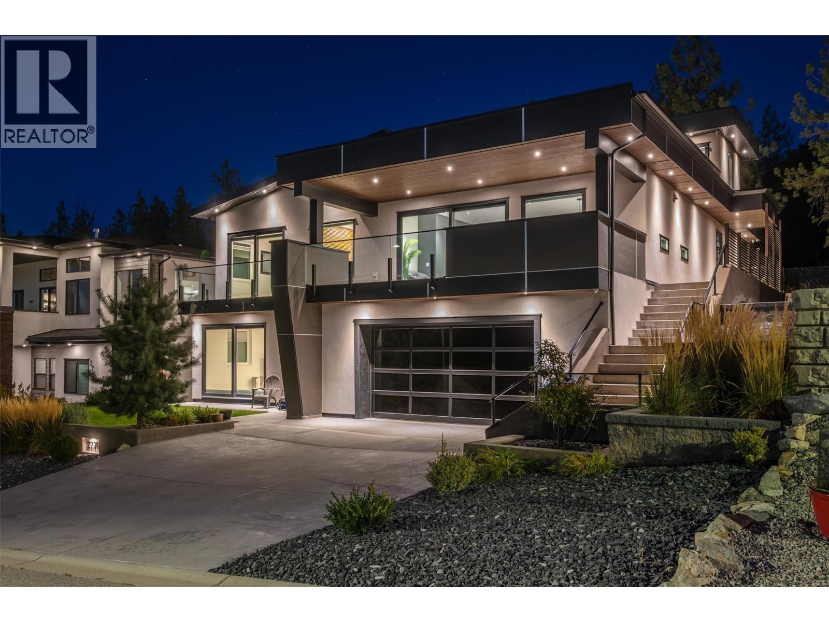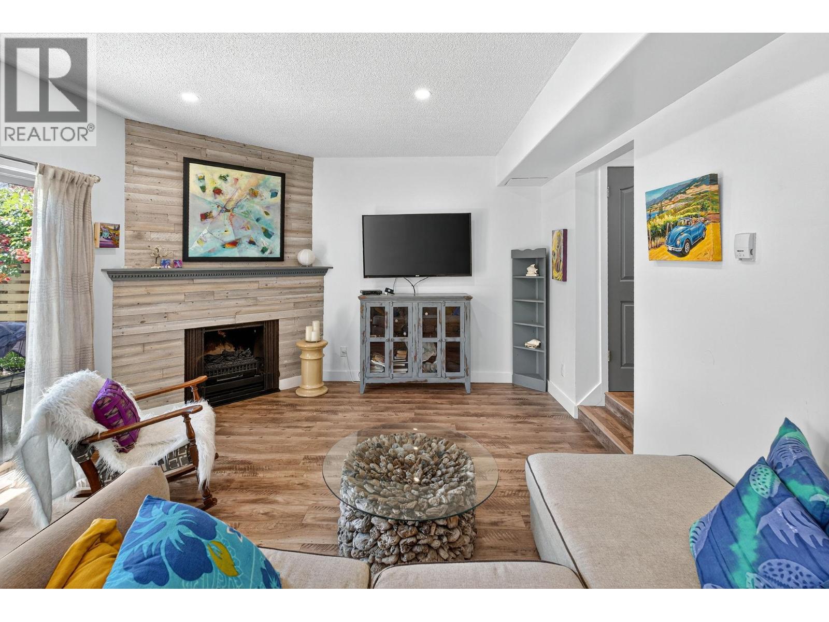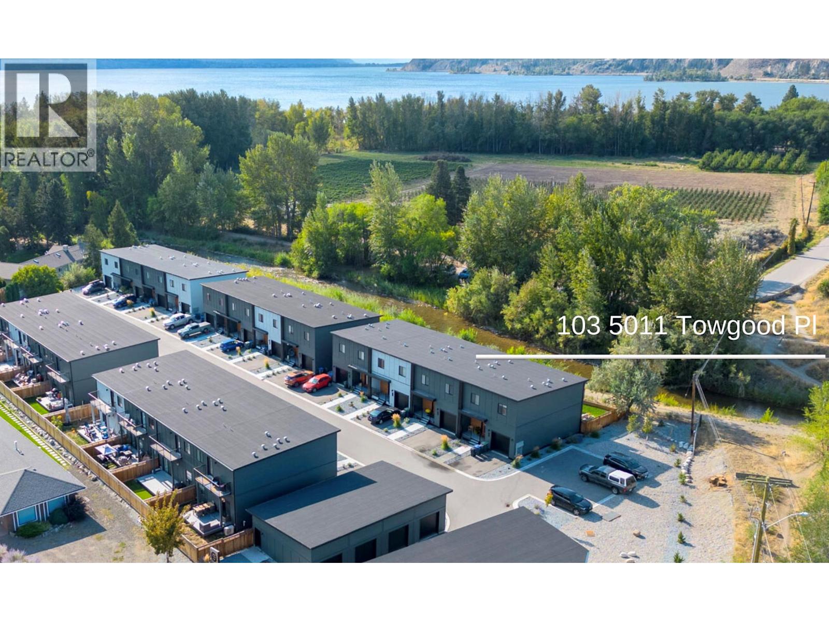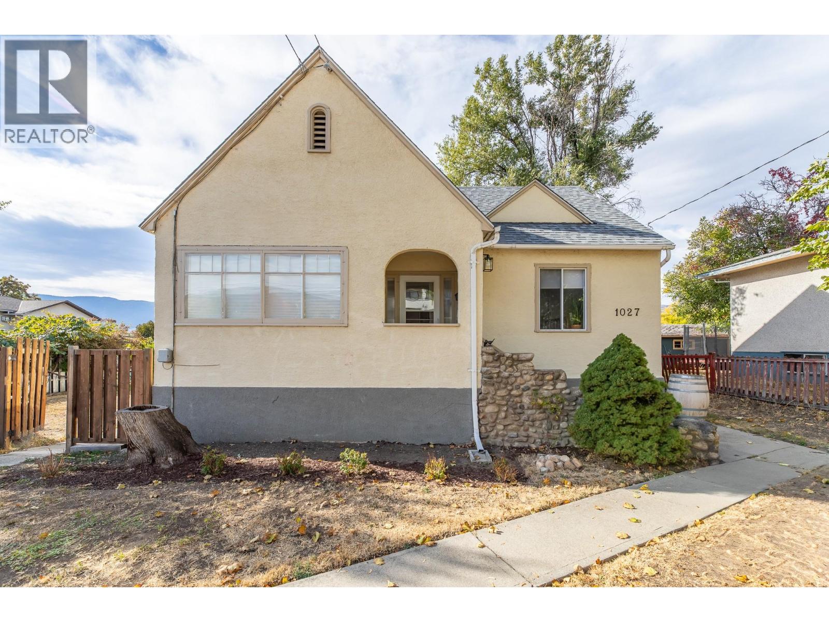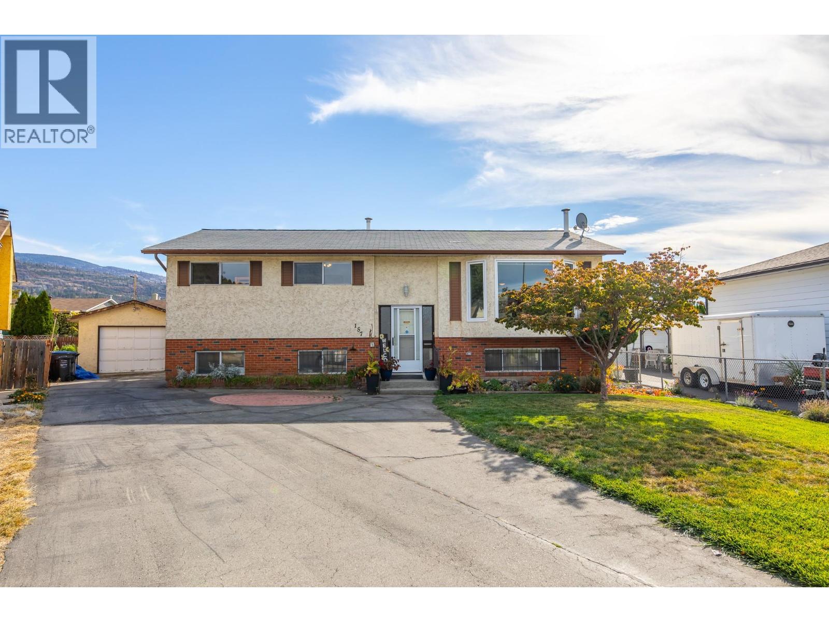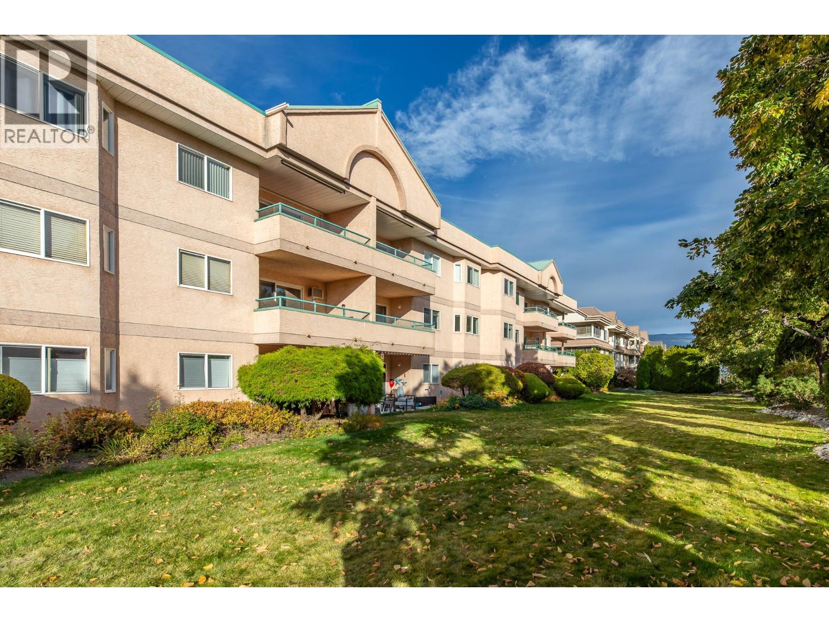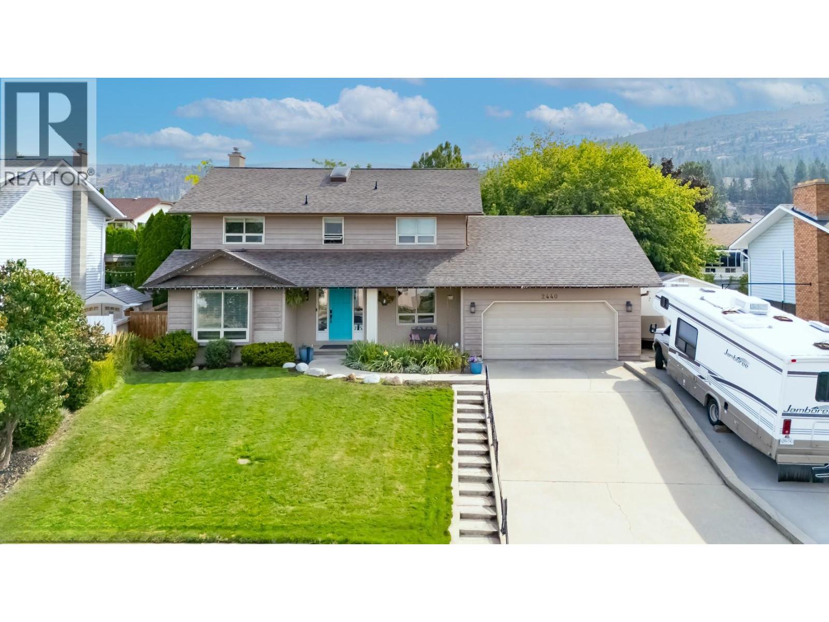
Highlights
Description
- Home value ($/Sqft)$365/Sqft
- Time on Houseful52 days
- Property typeSingle family
- StyleOther
- Median school Score
- Lot size9,148 Sqft
- Year built1985
- Garage spaces2
- Mortgage payment
Welcome to this spacious and well-designed 4 bedroom + office, 4-bathroom family home nestled in one of Penticton’s most desirable areas. Set on a 0.20-acre lot with a flat back yard, this home offers the perfect blend of functionality and lifestyle. The open-concept layout is ideal for both everyday living and entertaining, featuring a bright and inviting living space that flows effortlessly into the updated kitchen and dining area. Enjoy the comfort of an updated ensuite in the primary suite, as well as the convenience of upstairs laundry. Step outside to your private backyard oasis complete with an in-ground pool with safety fencing, perfect for summer fun! There’s plenty of room for toys too—with a large garage, extra storage, and space for your RV or boat. Located within walking distance to Wiltse Elementary School and beautiful hiking trails, this home is perfect for active families. Don’t miss your chance to own in one of Penticton’s premier neighbourhoods! (id:63267)
Home overview
- Cooling Heat pump
- Heat type Forced air
- Has pool (y/n) Yes
- Sewer/ septic Municipal sewage system
- # total stories 3
- Roof Unknown
- # garage spaces 2
- # parking spaces 2
- Has garage (y/n) Yes
- # full baths 3
- # half baths 1
- # total bathrooms 4.0
- # of above grade bedrooms 4
- Has fireplace (y/n) Yes
- Community features Family oriented
- Subdivision Wiltse/valleyview
- Zoning description Residential
- Lot desc Landscaped, underground sprinkler
- Lot dimensions 0.21
- Lot size (acres) 0.21
- Building size 2739
- Listing # 10361092
- Property sub type Single family residence
- Status Active
- Ensuite bathroom (# of pieces - 5) Measurements not available
Level: 2nd - Bedroom 3.073m X 3.15m
Level: 2nd - Bedroom 3.073m X 3.581m
Level: 2nd - Primary bedroom 3.505m X 4.928m
Level: 2nd - Laundry 1.448m X 2.515m
Level: 2nd - Bathroom (# of pieces - 5) Measurements not available
Level: Basement - Bathroom (# of pieces - 3) Measurements not available
Level: Basement - Bedroom 3.531m X 5.207m
Level: Basement - Storage 1.626m X 2.184m
Level: Basement - Storage 2.184m X 2.286m
Level: Basement - Recreational room 3.886m X 7.671m
Level: Basement - Utility 3.124m X 3.15m
Level: Basement - Dining room 3.505m X 3.937m
Level: Main - Living room 5.055m X 6.655m
Level: Main - Mudroom 2.007m X 3.175m
Level: Main - Office 2.642m X 3.658m
Level: Main - Kitchen 3.48m X 6.198m
Level: Main - Bathroom (# of pieces - 2) Measurements not available
Level: Main
- Listing source url Https://www.realtor.ca/real-estate/28790542/2440-wiltse-drive-penticton-wiltsevalleyview
- Listing type identifier Idx

$-2,664
/ Month







