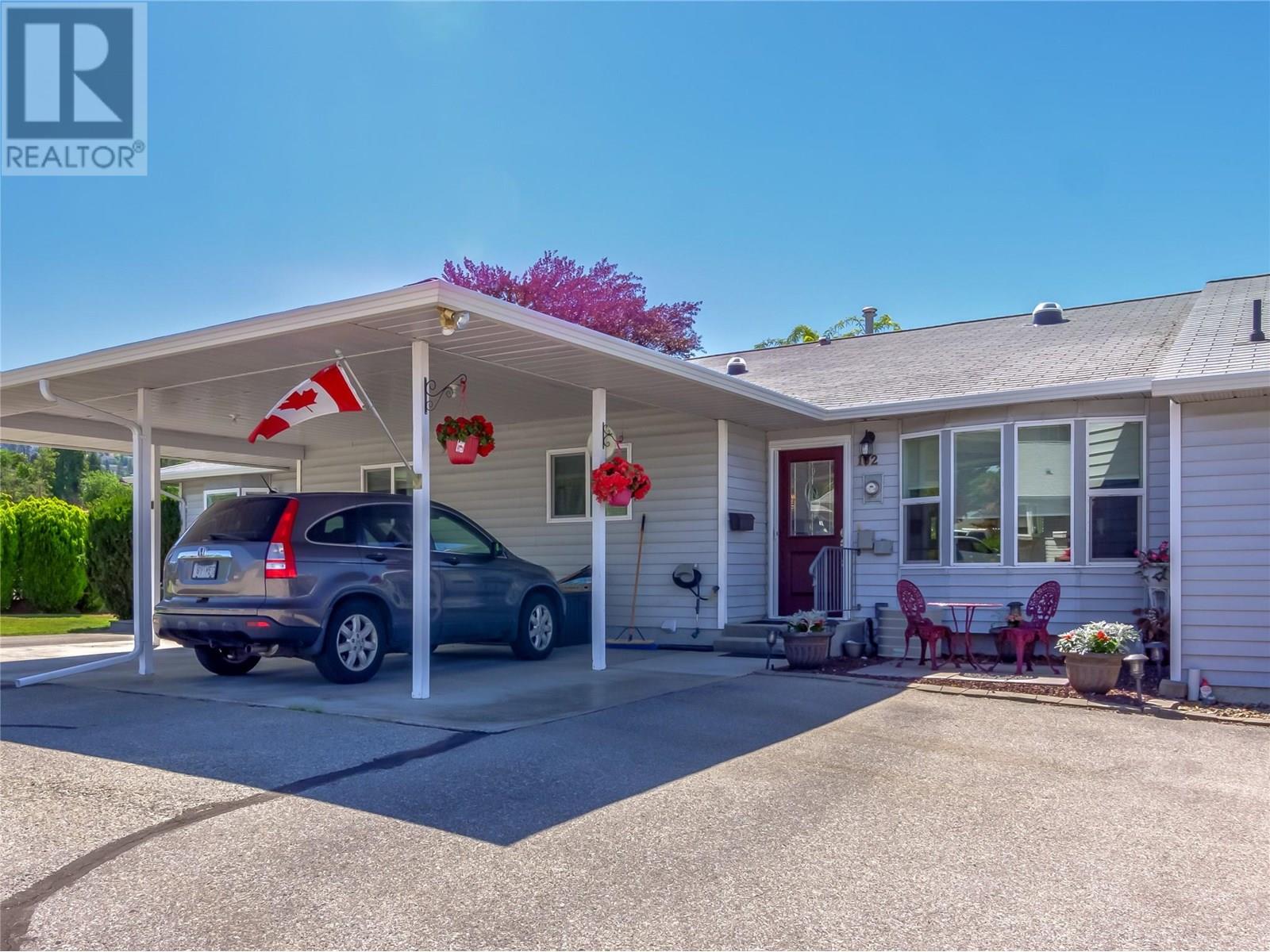
2445 S Main Street Unit 102
2445 S Main Street Unit 102
Highlights
Description
- Home value ($/Sqft)$214/Sqft
- Time on Houseful103 days
- Property typeSingle family
- Median school Score
- Year built1990
- Mortgage payment
Attention Retires! Welcome to Lantern Court, a well run 55+ complex designed with seniors in mind. Walking distance to shops and amenities like Cherry Lane Malls, London Drugs, restaurants and more. This South facing unit has convenient one level living with the added bonus of the basement for storage and added living. The main floor is 1057sqft, as you enter the front door there is a spacious and bright living room and dining room, with laminate floors, large windows, and plenty of room for entertaining. The well laid out kitchen features plenty of cabinet space, a great layout, and faces the back yard of the home complete with a large composite deck, and a covered patio space. There is a good sixed second bedroom and guest bathroom, plus the spacious primary bedroom with walk in closet and full ensuite bathroom. Downstairs you’ll find another 982sqft finished with a large rec room, tons of storage, plenty if space for visiting family or hobbies and a three piece bathroom. Enjoy the low maintenance convenience this home offers while not compromising on space! (id:55581)
Home overview
- Cooling Central air conditioning
- Heat type Forced air
- Sewer/ septic Municipal sewage system
- # total stories 1
- Roof Unknown
- # parking spaces 2
- Has garage (y/n) Yes
- # full baths 3
- # total bathrooms 3.0
- # of above grade bedrooms 2
- Community features Pets not allowed, seniors oriented
- Subdivision Main south
- Zoning description Unknown
- Directions 1616745
- Lot size (acres) 0.0
- Building size 2055
- Listing # 10354611
- Property sub type Single family residence
- Status Active
- Bathroom (# of pieces - 3) Measurements not available
Level: Basement - Bedroom 3.48m X 3.251m
Level: Main - Living room 5.639m X 3.226m
Level: Main - Primary bedroom 3.962m X 3.632m
Level: Main - Dining room 3.658m X 2.311m
Level: Main - Bathroom (# of pieces - 3) 2.921m X 2.261m
Level: Main - Ensuite bathroom (# of pieces - 4) 2.134m X 1.981m
Level: Main - Kitchen 3.658m X 3.15m
Level: Main
- Listing source url Https://www.realtor.ca/real-estate/28587905/2445-south-main-street-unit-102-penticton-main-south
- Listing type identifier Idx

$-821
/ Month












