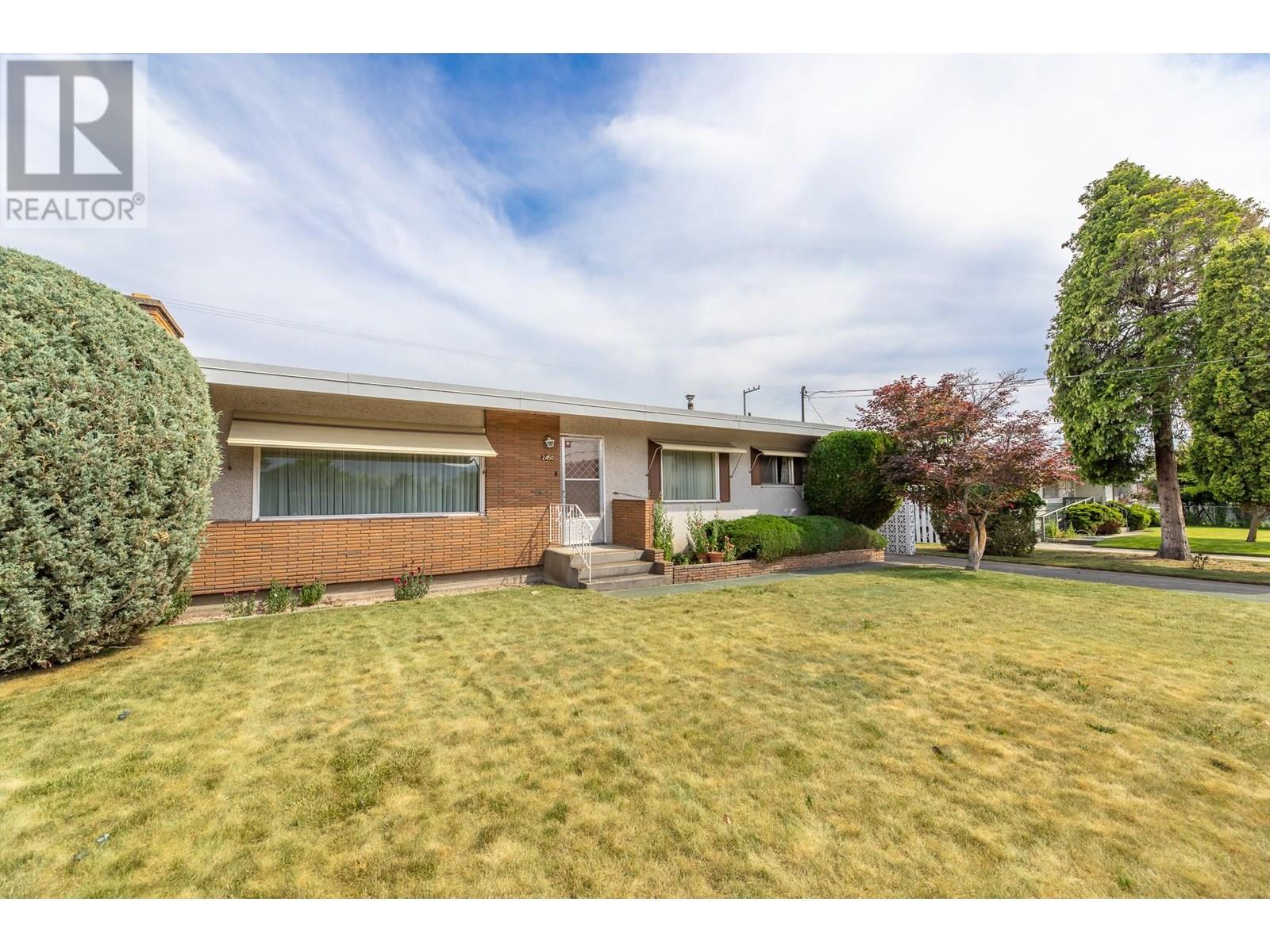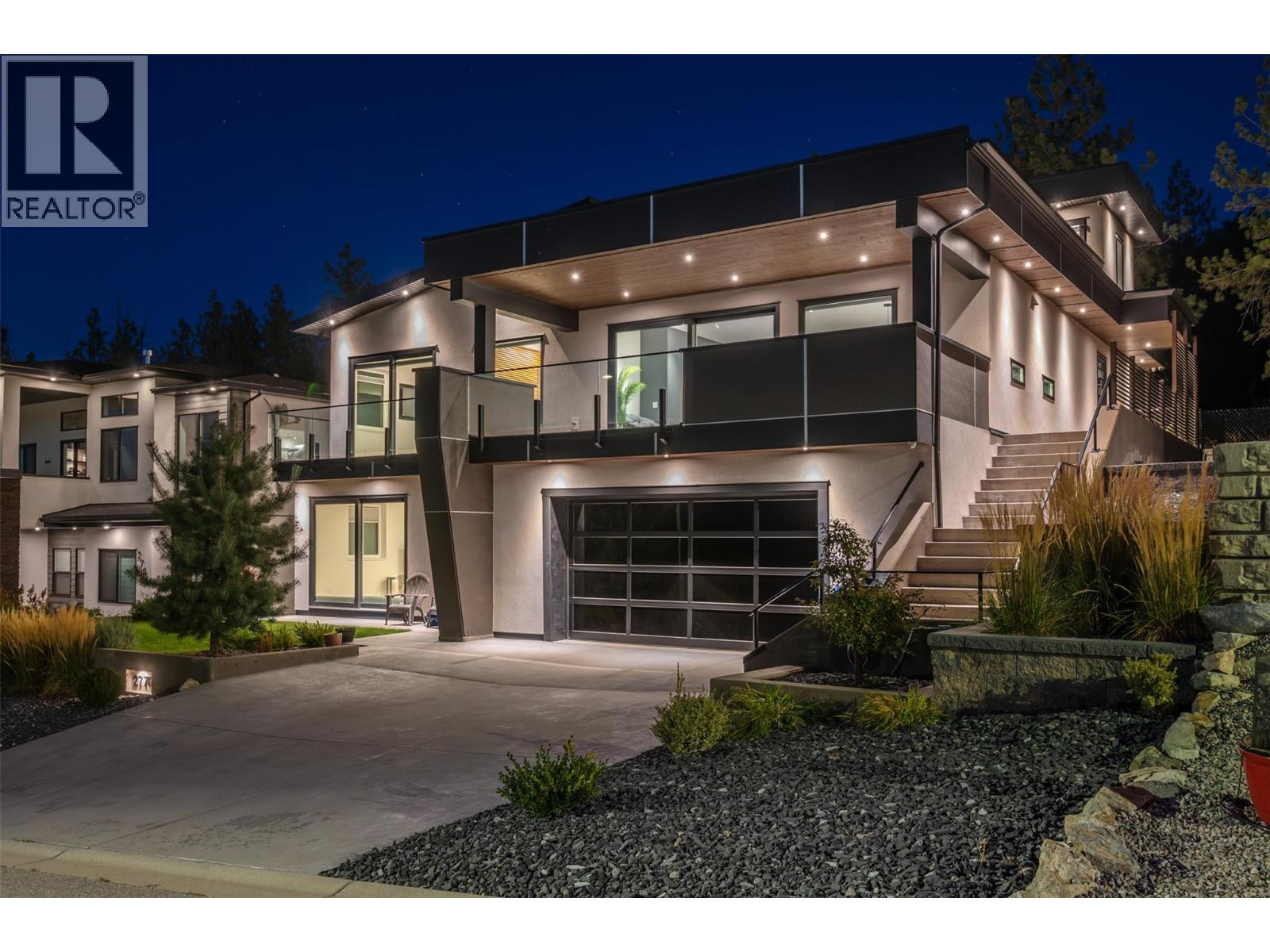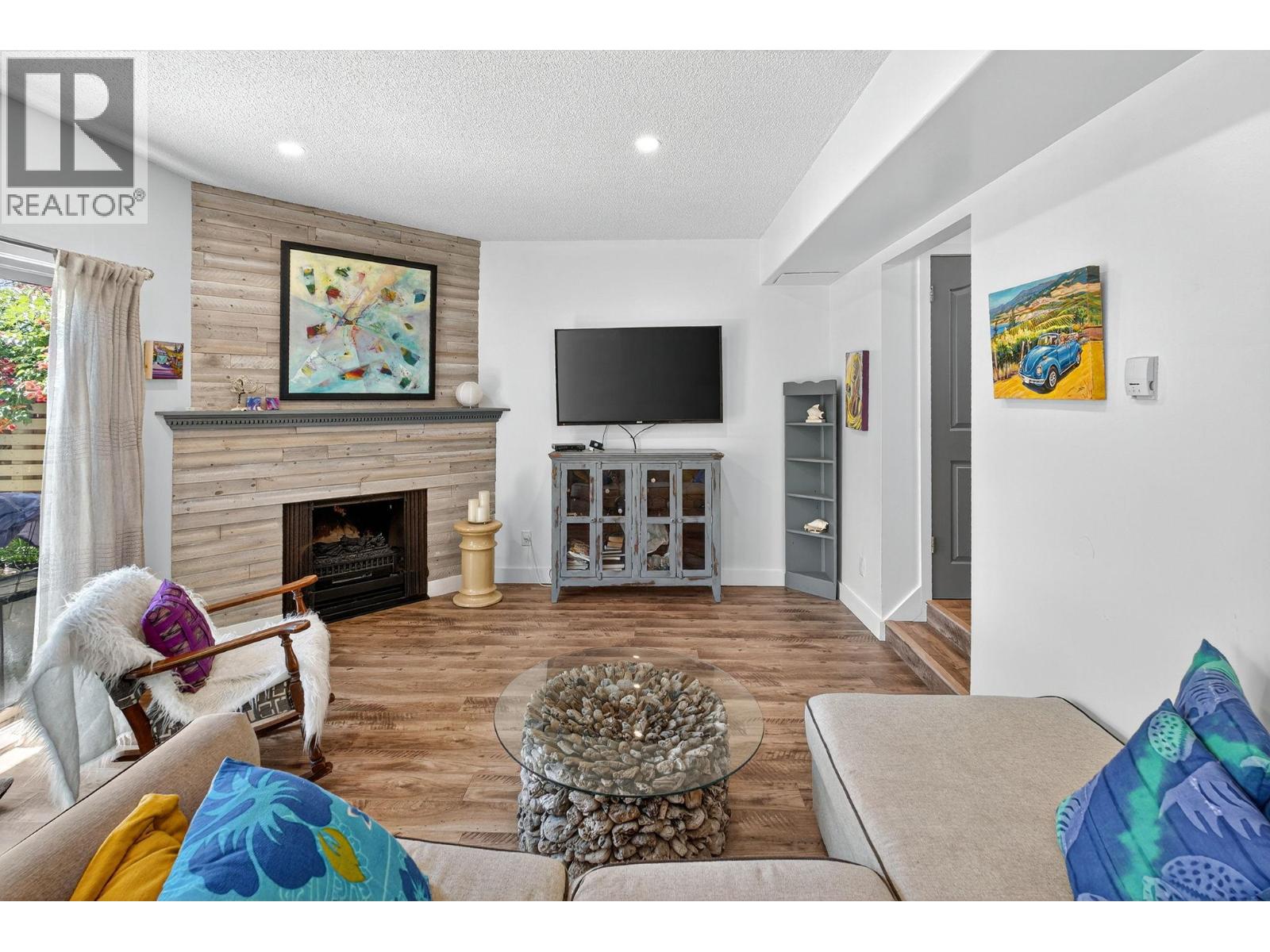
2450 Mckenzie St
2450 Mckenzie St
Highlights
Description
- Home value ($/Sqft)$278/Sqft
- Time on Houseful130 days
- Property typeSingle family
- StyleRanch
- Median school Score
- Lot size7,405 Sqft
- Year built1967
- Mortgage payment
This spacious 4-bedroom, 3-bathroom home offers an opportunity to own in one of the most convenient locations in town, just a short walk to shopping, schools, parks, and recreation facilities. Whether you're raising a family or investing for the future, this property has the space and setting to match your goals. Lovingly maintained by the same owners for decades, the home has not been renovated in over 40 years, offering a blank canvas for your design ideas. A newer furnace provides peace of mind for comfort and efficiency, and with solid bones and a functional layout, this is a perfect candidate for a modern update or complete transformation. The generous lot and established neighborhood add to the appeal, making this a standout option for buyers with vision. Bring your creativity and make this home your own! (id:63267)
Home overview
- Cooling Central air conditioning
- Heat type Forced air
- Sewer/ septic Municipal sewage system
- # total stories 1
- Has garage (y/n) Yes
- # full baths 2
- # half baths 1
- # total bathrooms 3.0
- # of above grade bedrooms 3
- Subdivision Main south
- Zoning description Unknown
- Lot dimensions 0.17
- Lot size (acres) 0.17
- Building size 2338
- Listing # 10351725
- Property sub type Single family residence
- Status Active
- Den 3.505m X 3.226m
Level: Basement - Storage 1.93m X 1.473m
Level: Basement - Workshop 2.946m X 2.083m
Level: Basement - Bathroom (# of pieces - 3) Measurements not available
Level: Basement - Storage 1.499m X 1.041m
Level: Basement - Utility 4.216m X 3.581m
Level: Basement - Recreational room 7.772m X 7.468m
Level: Basement - Storage 1.93m X 1.473m
Level: Basement - Primary bedroom 4.623m X 3.073m
Level: Main - Bedroom 3.073m X 2.413m
Level: Main - Kitchen 3.708m X 2.896m
Level: Main - Ensuite bathroom (# of pieces - 2) Measurements not available
Level: Main - Bathroom (# of pieces - 4) Measurements not available
Level: Main - Dining room 3.835m X 3.48m
Level: Main - Bedroom 4.089m X 2.769m
Level: Main - Living room 6.756m X 3.708m
Level: Main
- Listing source url Https://www.realtor.ca/real-estate/28464788/2450-mckenzie-street-penticton-main-south
- Listing type identifier Idx

$-1,731
/ Month












