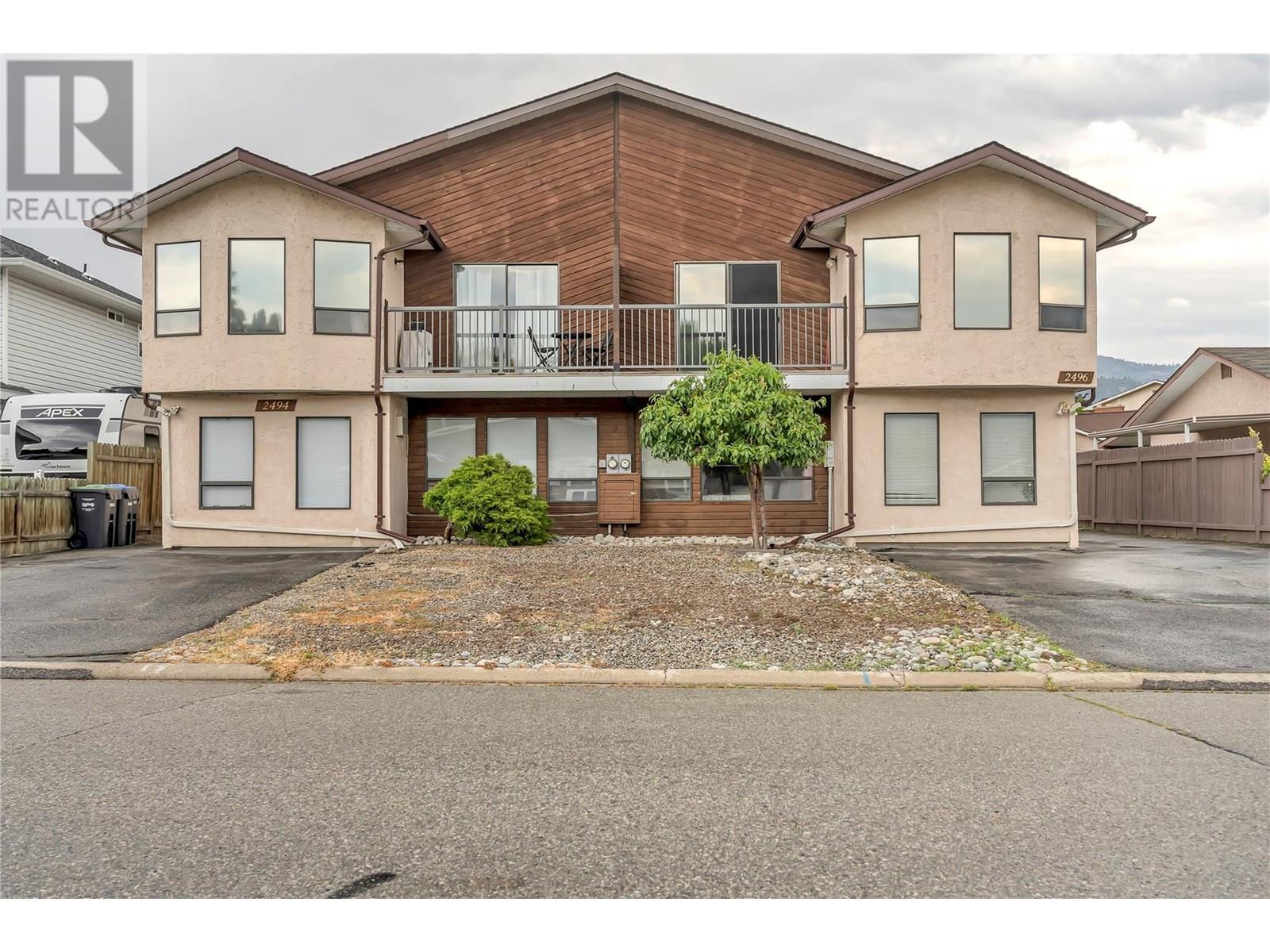
2494 Cornwall Dr
2494 Cornwall Dr
Highlights
Description
- Home value ($/Sqft)$281/Sqft
- Time on Houseful105 days
- Property typeSingle family
- StyleContemporary
- Median school Score
- Lot size6,534 Sqft
- Year built1984
- Mortgage payment
An exceptional opportunity awaits in Penticton! This full duplex at 2494 & 2496 Cornwall Drive is now for sale, offering incredible flexibility for investors, large or multi-generational families, or buyers looking to live in one unit while renting out the other. The property includes two separately addressed units. 2494 Cornwall Dr: A spacious 6-bedroom, 3-bathroom layout perfect for larger families or higher rental income potential. 2496 Cornwall Dr: A well-designed 3-bedroom, 3-bathroom unit ideal for comfortable family living or a steady rental stream. Each unit features its own entrance, private yard, driveway, and laundry, ensuring privacy and independence. With bright living spaces, functional layouts, and a great location, this property offers both lifestyle and investment appeal. Nestled in a quiet, family-friendly neighborhood, this duplex is just minutes from schools, parks, shopping, and transit. (id:63267)
Home overview
- Heat type Forced air, see remarks
- Sewer/ septic Municipal sewage system
- # total stories 2
- Roof Unknown
- # full baths 4
- # half baths 2
- # total bathrooms 6.0
- # of above grade bedrooms 9
- Flooring Laminate, tile
- Community features Family oriented
- Subdivision Main south
- Zoning description Residential
- Directions 1746311
- Lot desc Level
- Lot dimensions 0.15
- Lot size (acres) 0.15
- Building size 4376
- Listing # 10355092
- Property sub type Single family residence
- Status Active
- Bedroom 5.309m X 3.404m
Level: 2nd - Bedroom 5.309m X 3.404m
Level: 2nd - Ensuite bathroom (# of pieces - 2) 1.397m X 1.321m
Level: 2nd - Ensuite bathroom (# of pieces - 2) 1.397m X 1.27m
Level: 2nd - Bathroom (# of pieces - 4) 2.134m X 2.692m
Level: 2nd - Bathroom (# of pieces - 4) 2.184m X 2.718m
Level: 2nd - Dining room 3.404m X 3.683m
Level: 2nd - Primary bedroom 3.886m X 3.759m
Level: 2nd - Primary bedroom 3.886m X 3.785m
Level: 2nd - Kitchen 3.378m X 2.997m
Level: 2nd - Living room 5.994m X 4.14m
Level: 2nd - Living room 6.02m X 4.191m
Level: 2nd - Kitchen 3.454m X 2.997m
Level: 2nd - Dining room 3.251m X 3.581m
Level: 2nd - Utility 1.321m X 1.575m
Level: Main - Primary bedroom 6.071m X 3.48m
Level: Main - Storage 1.422m X 1.727m
Level: Main - Storage 2.134m X 3.454m
Level: Main - Utility 1.422m X 1.727m
Level: Main - Laundry 2.438m X 3.226m
Level: Main
- Listing source url Https://www.realtor.ca/real-estate/28574370/2494-cornwall-drive-penticton-main-south
- Listing type identifier Idx

$-3,280
/ Month












