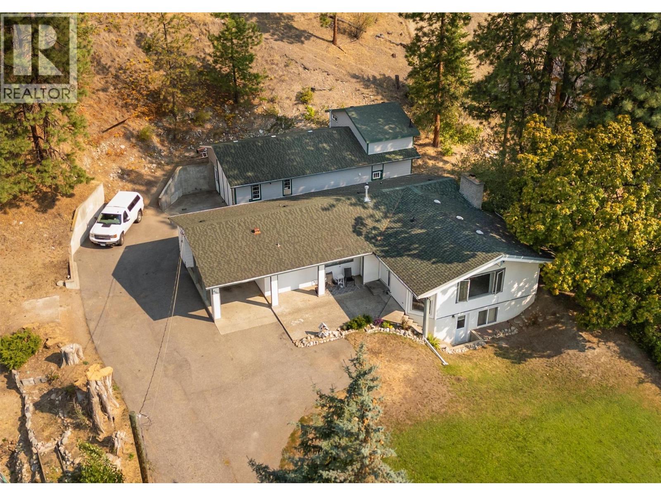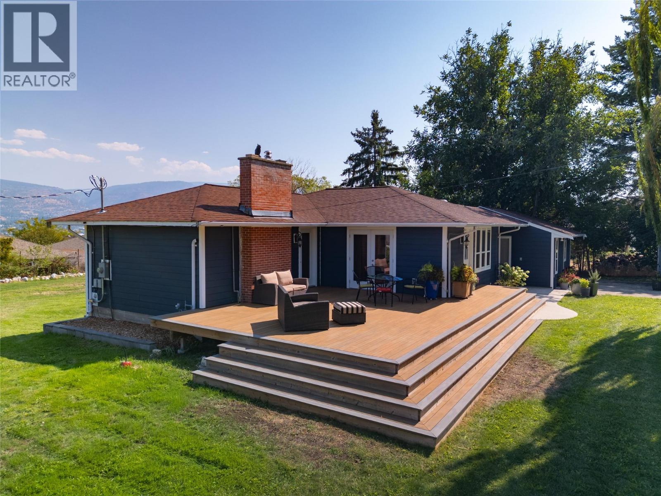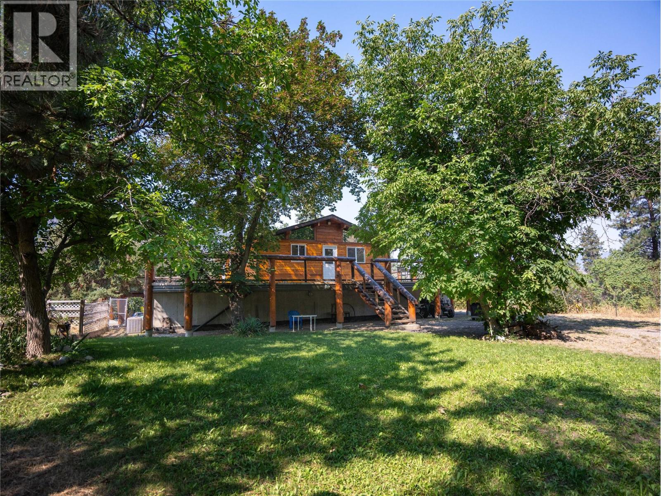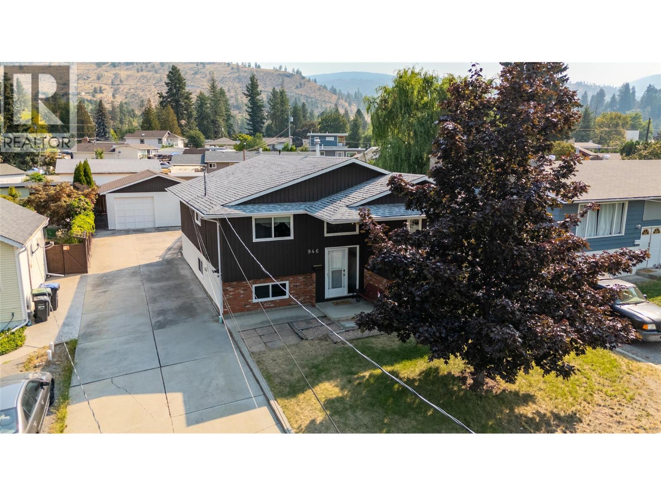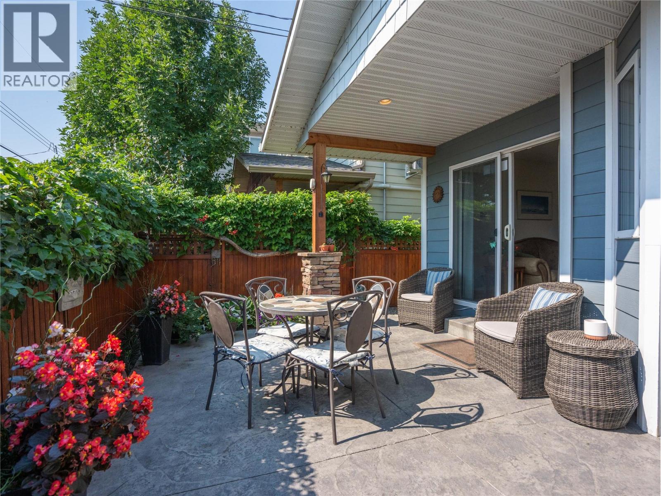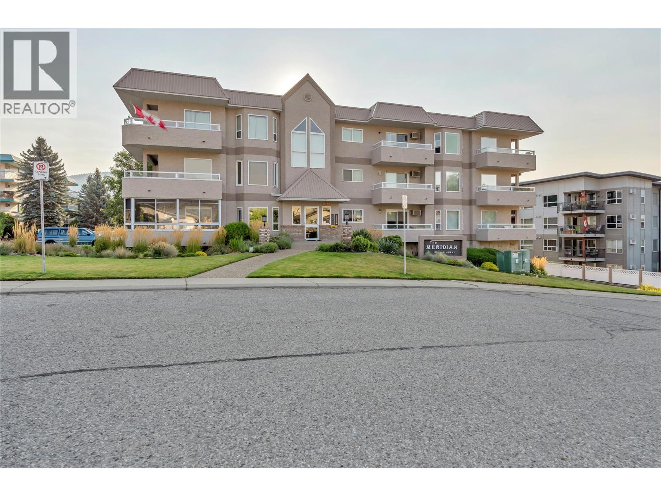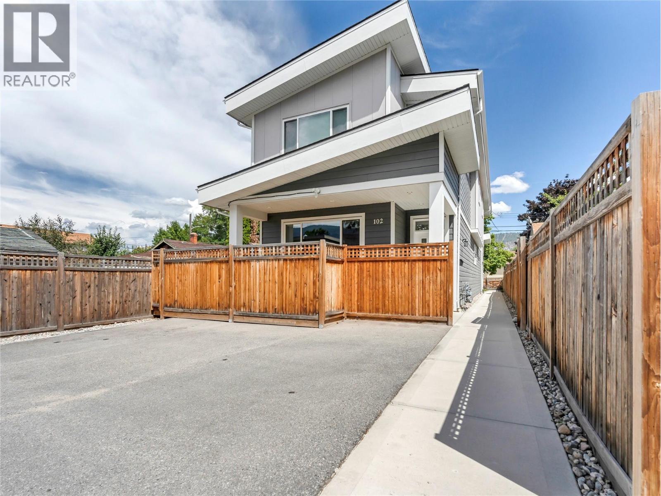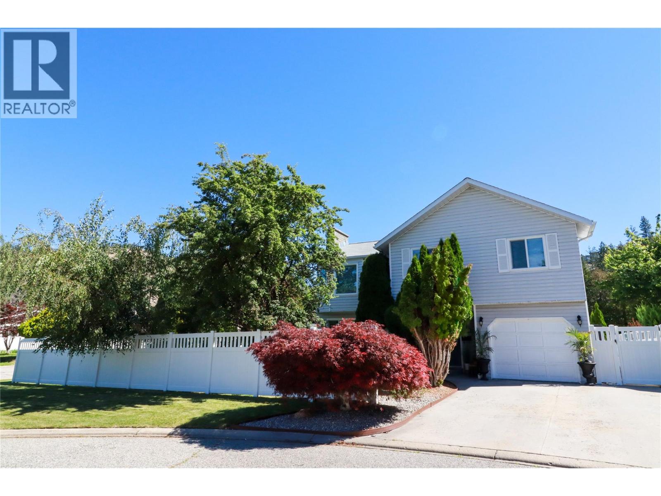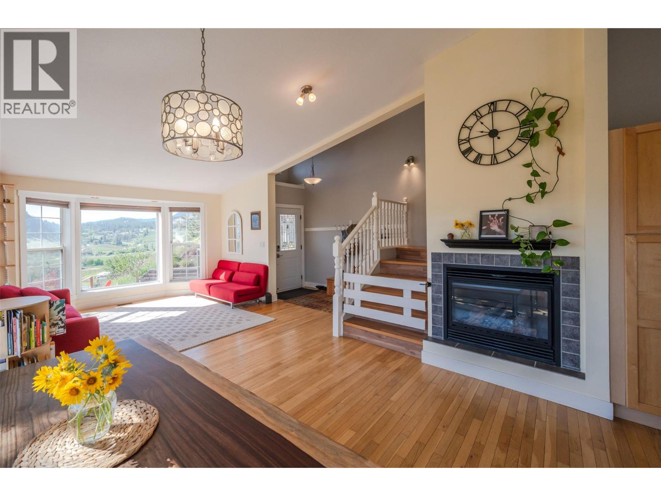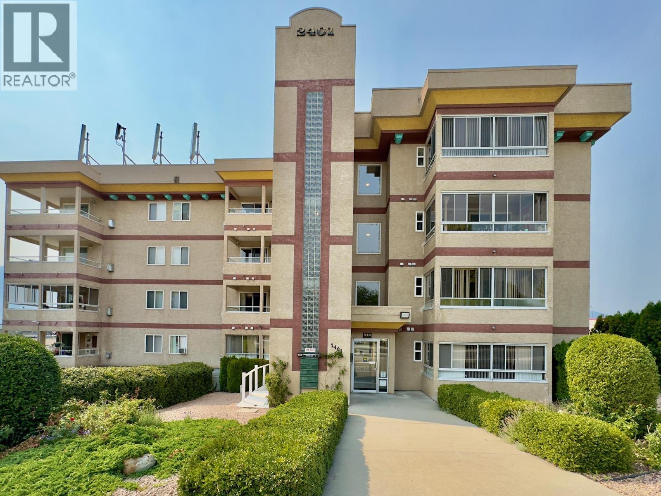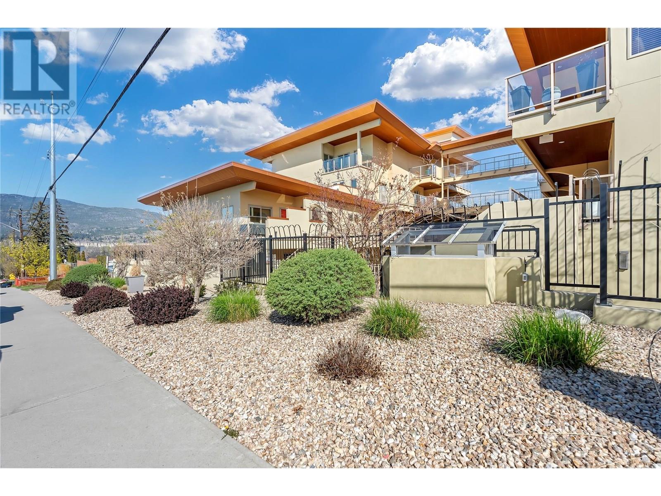
Highlights
Description
- Home value ($/Sqft)$544/Sqft
- Time on Houseful71 days
- Property typeSingle family
- Median school Score
- Year built2006
- Garage spaces2
- Mortgage payment
Welcome to Lakeview Terraces – where comfort meets elegance. This spacious 2-bedroom + den loft-style unit offers breathtaking lake views and a bright, open-concept design that’s perfect for both relaxing and entertaining. Soaring windows flood the living space with natural light and frame stunning vistas of the lake, creating a serene and inviting atmosphere. The thoughtfully designed layout seamlessly connects the living, dining, and kitchen areas, making it ideal for modern living. The versatile den is perfect for a home office, guest room, or creative space – the choice is yours. Enjoy resort-style amenities including a pool, hot tub, and fitness centre, all just steps from your door. With two secure parking stalls, bike storage and strata fees that cover both heat and air conditioning, convenience and peace of mind come standard. Well run Strata sitting on one of the cities largest contingency fund. Don’t miss the opportunity to call this lakeside gem your new home. (id:55581)
Home overview
- Cooling Central air conditioning
- Heat source Other
- Heat type Forced air
- Has pool (y/n) Yes
- Sewer/ septic Municipal sewage system
- # total stories 2
- # garage spaces 2
- # parking spaces 2
- Has garage (y/n) Yes
- # full baths 2
- # total bathrooms 2.0
- # of above grade bedrooms 3
- Community features Pets allowed, pet restrictions, pets allowed with restrictions
- Subdivision Main north
- Zoning description Unknown
- Directions 1444714
- Lot size (acres) 0.0
- Building size 1516
- Listing # 10353330
- Property sub type Single family residence
- Status Active
- Primary bedroom 4.674m X 5.283m
Level: 2nd - Ensuite bathroom (# of pieces - 4) 4.166m X 2.692m
Level: 2nd - Bedroom 2.972m X 3.2m
Level: Main - Kitchen 4.039m X 4.521m
Level: Main - Living room 4.496m X 5.283m
Level: Main - Dining room 2.794m X 3.2m
Level: Main - Bedroom 2.235m X 3.15m
Level: Main - Bathroom (# of pieces - 3) 1.981m X 2.108m
Level: Main - Foyer 1.854m X 3.073m
Level: Main
- Listing source url Https://www.realtor.ca/real-estate/28524381/250-marina-way-unit-506-penticton-main-north
- Listing type identifier Idx

$-1,230
/ Month



