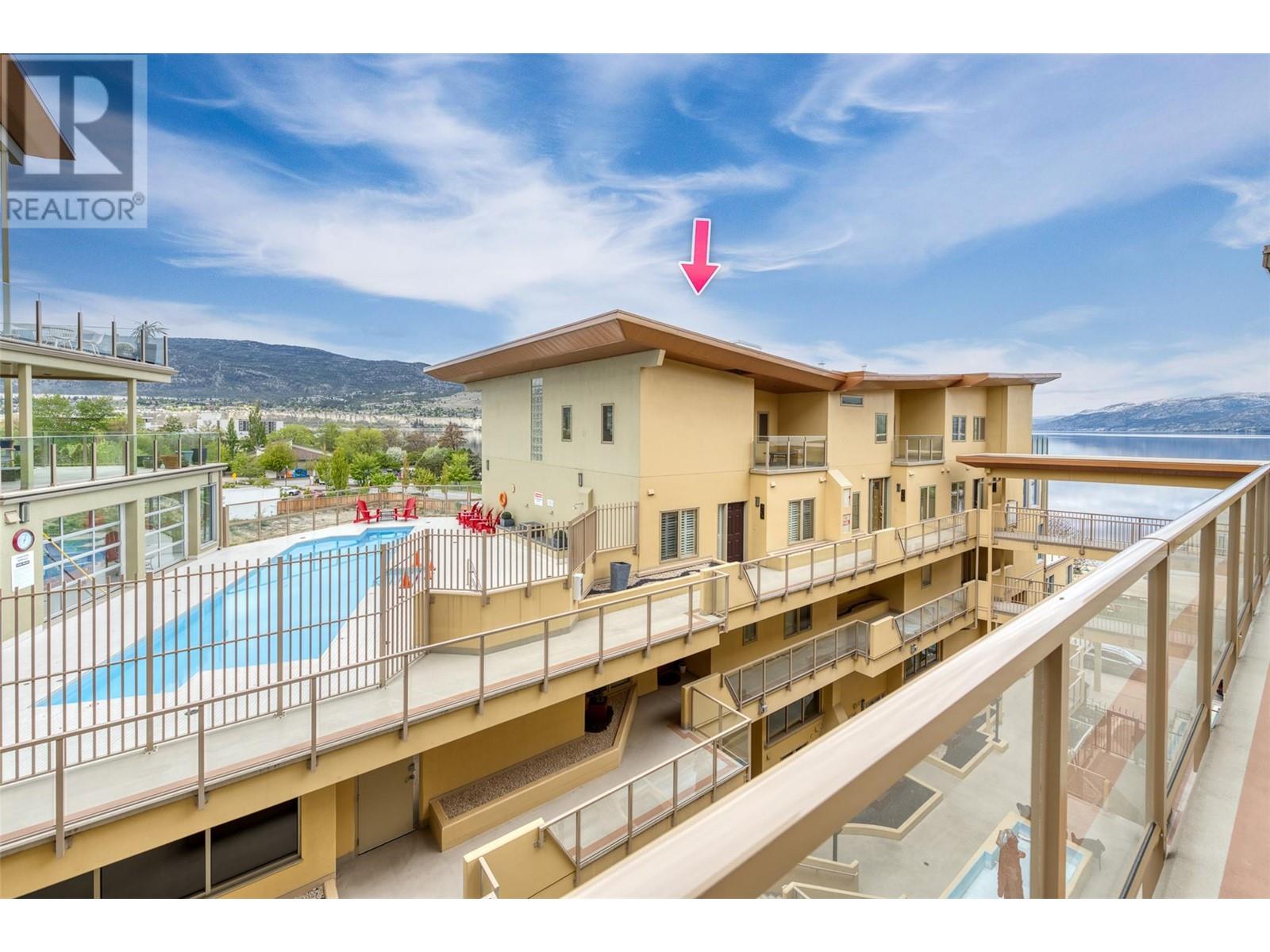
Highlights
This home is
63%
Time on Houseful
189 Days
Home features
Living room
School rated
6.2/10
Penticton
0.59%
Description
- Home value ($/Sqft)$486/Sqft
- Time on Houseful189 days
- Property typeSingle family
- StyleOther
- Median school Score
- Year built2006
- Garage spaces2
- Mortgage payment
Welcome to Lakeview Terraces. This 2-bedroom plus den loft unit features stunning lake views and offers a modern open-concept layout flooded with natural light. The living room boasts expansive windows framing picturesque lake vistas. Ideal for relaxation and hosting, the space seamlessly integrates living, dining, and kitchen areas. The den provides versatility for a home office or guest room. Residents enjoy exclusive access to resort-style amenities, including a pool, hot tub, and fitness centre. Benefit from the convenience of two secured parking spots and the inclusion of heat and air conditioning within the strata fee. (id:63267)
Home overview
Amenities / Utilities
- Cooling Central air conditioning
- Heat source Other
- Heat type Forced air
- Has pool (y/n) Yes
- Sewer/ septic Municipal sewage system
Exterior
- # total stories 2
- # garage spaces 2
- # parking spaces 2
- Has garage (y/n) Yes
Interior
- # full baths 2
- # total bathrooms 2.0
- # of above grade bedrooms 3
- Has fireplace (y/n) Yes
Location
- Community features Pet restrictions, pets allowed with restrictions, rentals allowed
- Subdivision Main north
- Zoning description Unknown
- Directions 1970669
Overview
- Lot size (acres) 0.0
- Building size 1542
- Listing # 10343479
- Property sub type Single family residence
- Status Active
Rooms Information
metric
- Full ensuite bathroom 2.489m X 2.413m
Level: 2nd - Primary bedroom 7.391m X 5.918m
Level: 2nd - Living room 4.521m X 5.486m
Level: Main - Dining room 2.845m X 3.251m
Level: Main - Kitchen 2.591m X 3.912m
Level: Main - Full bathroom 1.956m X 2.134m
Level: Main - Laundry 1.727m X 3.353m
Level: Main - Bedroom 2.997m X 3.581m
Level: Main - Bedroom 2.489m X 4.039m
Level: Main
SOA_HOUSEKEEPING_ATTRS
- Listing source url Https://www.realtor.ca/real-estate/28171042/250-marina-way-unit-505-penticton-main-north
- Listing type identifier Idx
The Home Overview listing data and Property Description above are provided by the Canadian Real Estate Association (CREA). All other information is provided by Houseful and its affiliates.

Lock your rate with RBC pre-approval
Mortgage rate is for illustrative purposes only. Please check RBC.com/mortgages for the current mortgage rates
$-1,037
/ Month25 Years fixed, 20% down payment, % interest
$963
Maintenance
$
$
$
%
$
%

Schedule a viewing
No obligation or purchase necessary, cancel at any time
Nearby Homes
Real estate & homes for sale nearby












