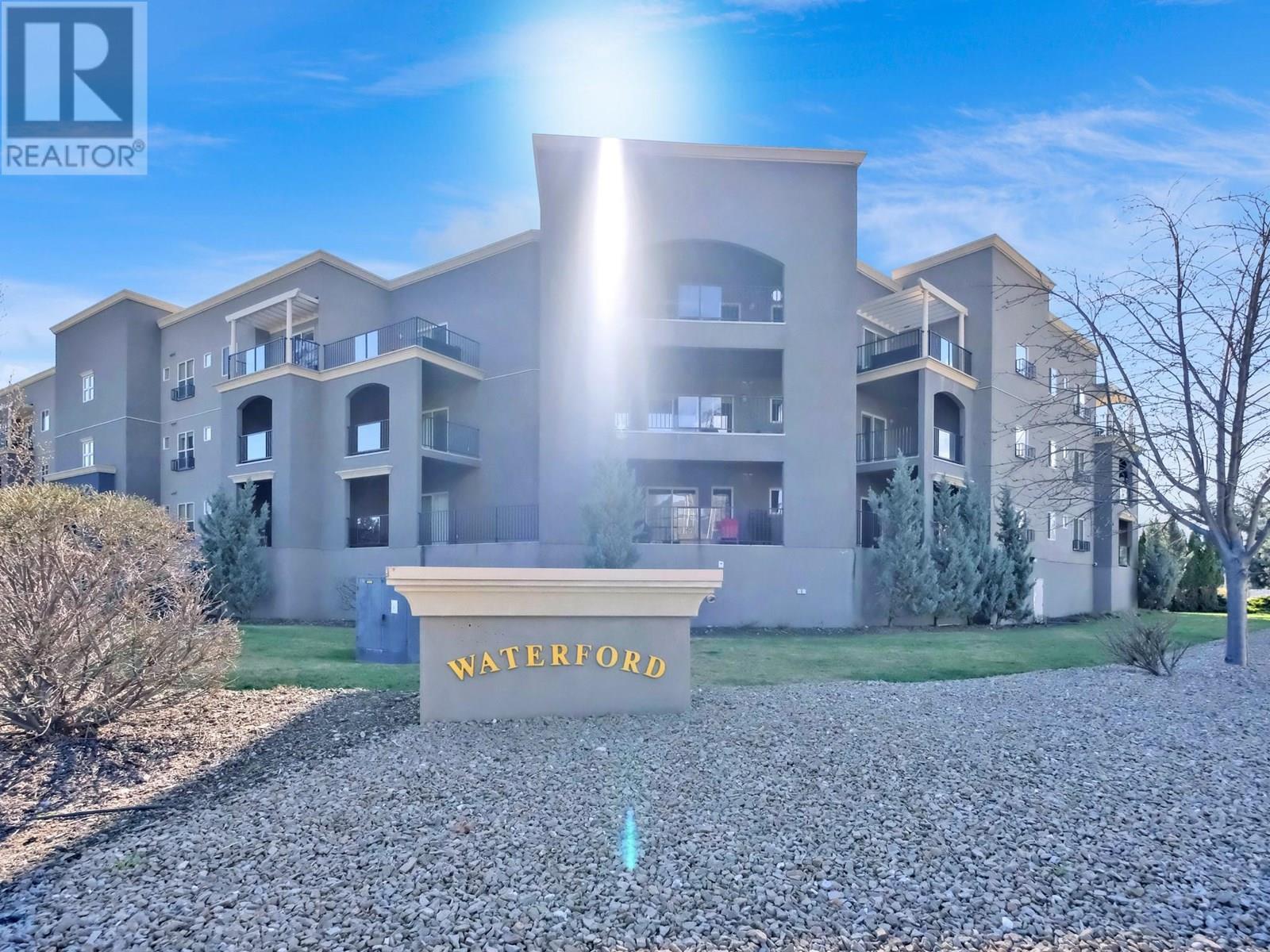
250 Waterford Avenue Unit 311
250 Waterford Avenue Unit 311
Highlights
Description
- Home value ($/Sqft)$413/Sqft
- Time on Houseful118 days
- Property typeSingle family
- StyleOther
- Median school Score
- Year built2007
- Mortgage payment
Spacious TOP FLOOR 1,063 SF condo has 9 FT ceilings, electric fireplace, inverter system for heating and cooling with generous 2 bed 2 full bath & walk through master closet & en-suite. Separate laundry room, heat pump, HW tank. Then Corian countertops, stainless appliances in the kitchen. Vinyl click flooring and modern trim, doors and casings are very contemporary / current. Views to the mountains to North, large sundeck with pergola for afternoon shade. South end of Penticton location will afford you terrific access to Skaha Lake, 10 min walk away to the best beach in the Okanagan. Excellent amenities near, beach, highway access, airport, shopping, wineries, hospital, transit. Bylaws permit 1 dog or 1 cat, no age restrictions, 3-month min rental. 2 parking and a storage unit, WOW! COMPLETE PACKAGE (id:63267)
Home overview
- Cooling Central air conditioning
- Heat source Electric
- Heat type Forced air
- Sewer/ septic Municipal sewage system
- # total stories 1
- Roof Unknown
- # parking spaces 2
- Has garage (y/n) Yes
- # full baths 2
- # total bathrooms 2.0
- # of above grade bedrooms 2
- Has fireplace (y/n) Yes
- Community features Pet restrictions, pets allowed with restrictions
- Subdivision Main south
- View Mountain view
- Zoning description Unknown
- Lot size (acres) 0.0
- Building size 1063
- Listing # 10353583
- Property sub type Single family residence
- Status Active
- Other 2.667m X 1.727m
Level: Main - Primary bedroom 3.632m X 4.293m
Level: Main - Bathroom (# of pieces - 3) 2.362m X 2.362m
Level: Main - Kitchen 3.175m X 3.759m
Level: Main - Foyer 1.219m X 3.404m
Level: Main - Utility 2.286m X 1.473m
Level: Main - Bedroom 3.429m X 3.302m
Level: Main - Dining room 2.413m X 3.759m
Level: Main - Ensuite bathroom (# of pieces - 4) 2.667m X 2.54m
Level: Main - Living room 4.089m X 3.81m
Level: Main
- Listing source url Https://www.realtor.ca/real-estate/28519621/250-waterford-avenue-unit-311-penticton-main-south
- Listing type identifier Idx

$-646
/ Month












