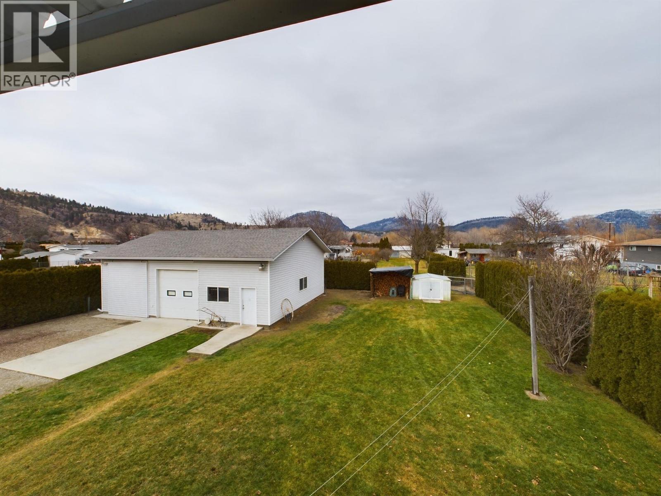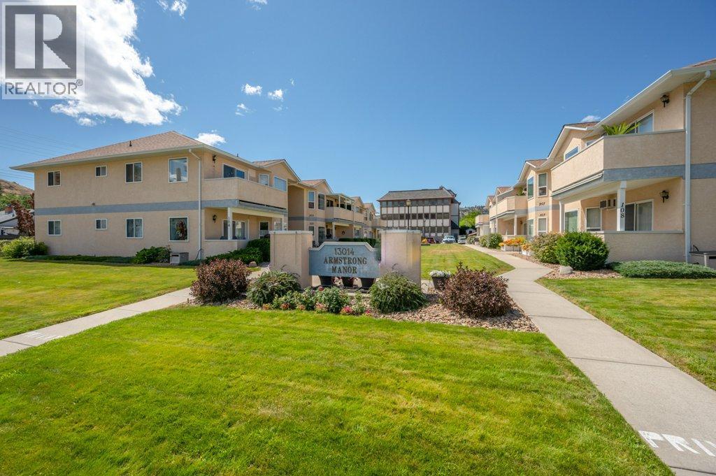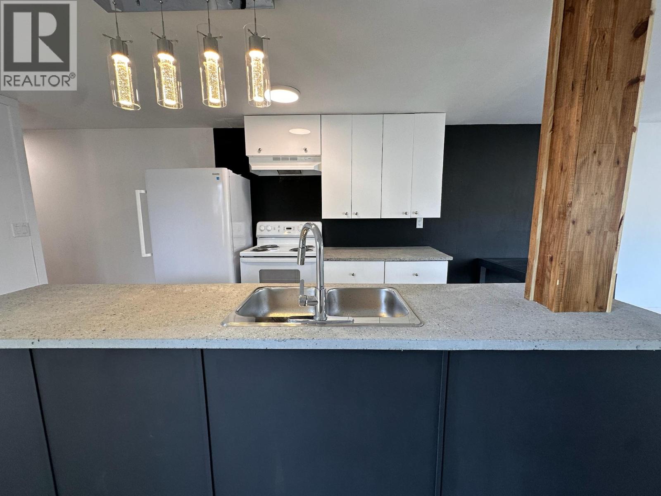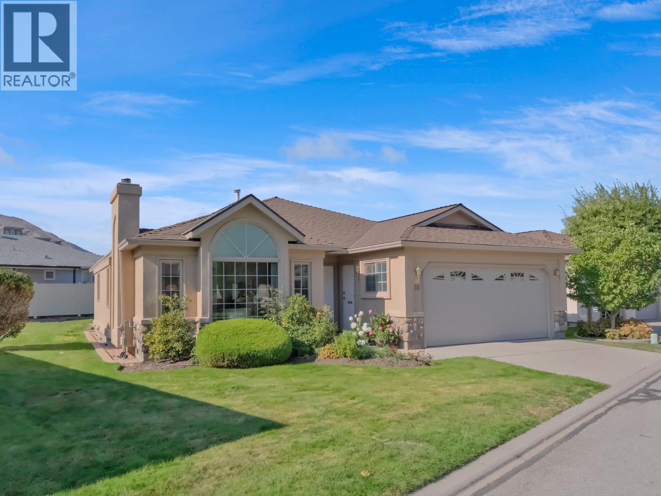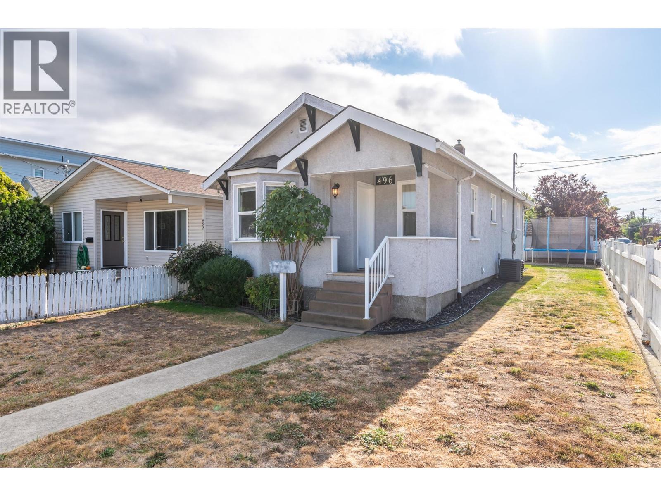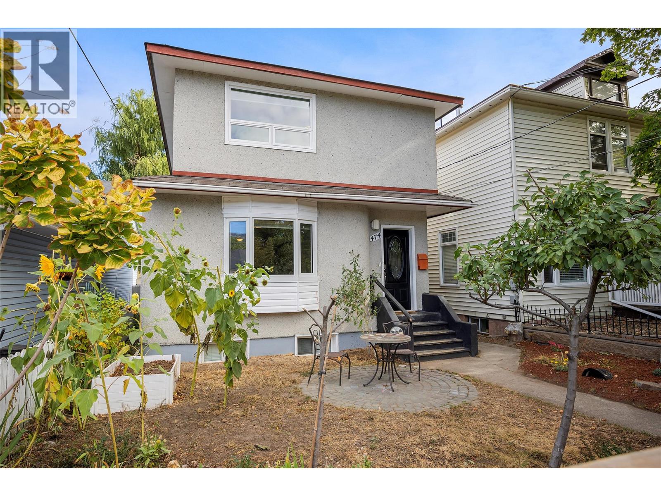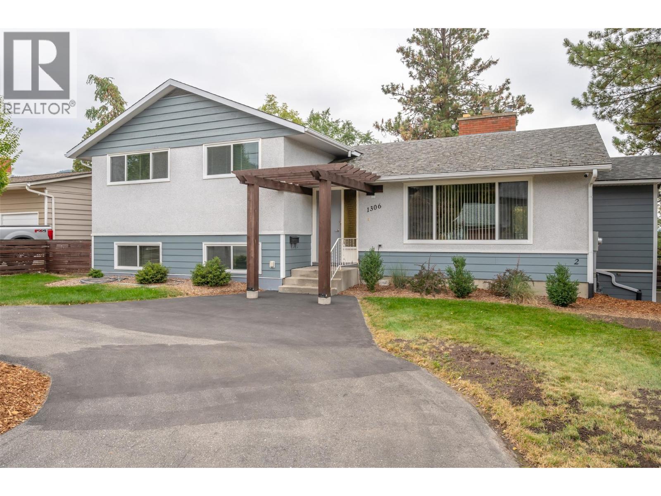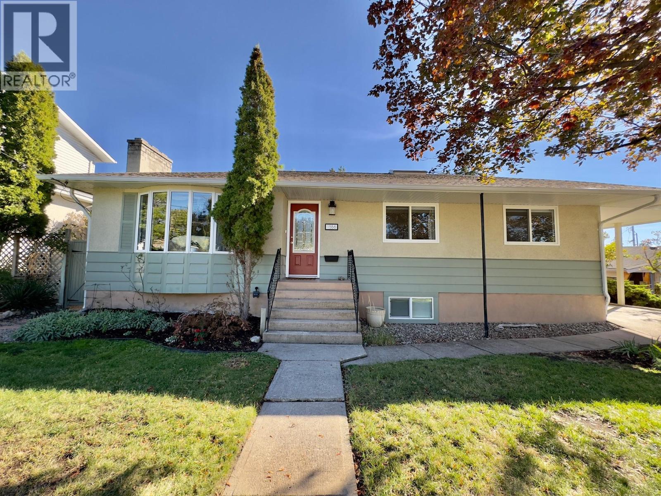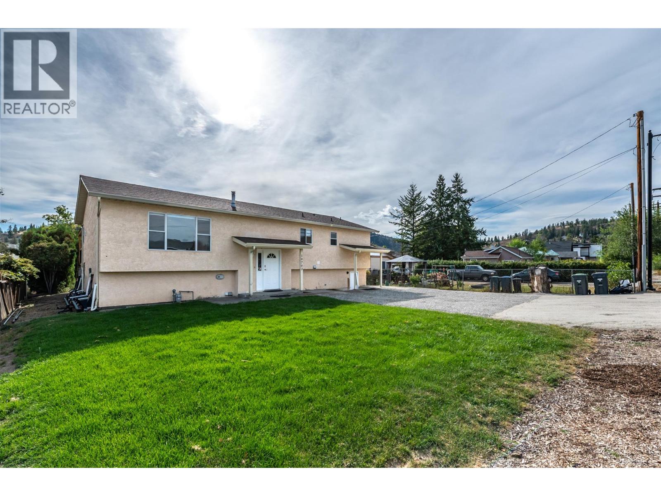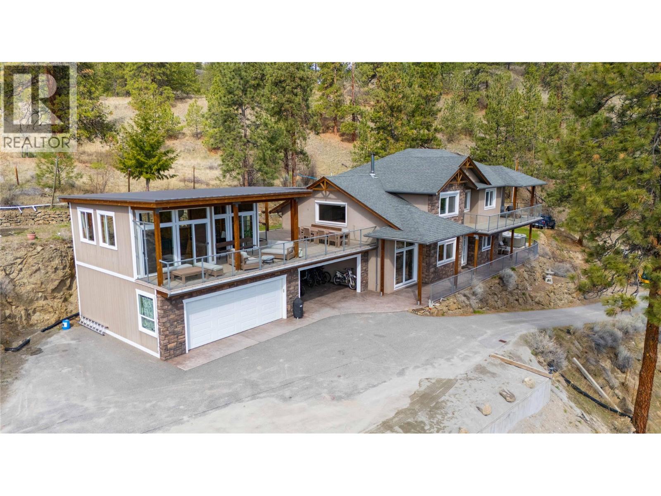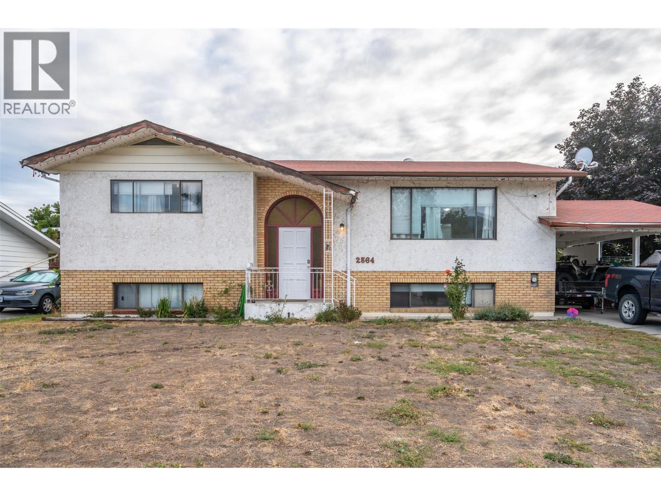
Highlights
Description
- Home value ($/Sqft)$314/Sqft
- Time on Housefulnew 30 hours
- Property typeSingle family
- Median school Score
- Lot size5,227 Sqft
- Year built1980
- Mortgage payment
Located in a desirable area of Penticton, this split-level home offers tons of potential for those ready to put in a little care and creativity. The main level features a practical layout with bright living spaces and plenty of room for a growing family. The lower level is currently set up as a non-conforming rental suite, providing added flexibility for investors or buyers seeking a mortgage helper. The property sits on a good-sized lot with mature landscaping and space to create your ideal outdoor retreat. Whether you’re looking for a renovation project, income potential, or a chance to customize a home to your taste, 2564 McGraw represents a fantastic opportunity in one of Penticton’s established neighbourhoods. Bring your ideas and make this home shine again! (id:63267)
Home overview
- Heat source Electric
- Heat type Forced air
- Sewer/ septic Municipal sewage system
- # total stories 2
- Has garage (y/n) Yes
- # full baths 2
- # half baths 1
- # total bathrooms 3.0
- # of above grade bedrooms 4
- Subdivision Main south
- Zoning description Unknown
- Lot dimensions 0.12
- Lot size (acres) 0.12
- Building size 2317
- Listing # 10365280
- Property sub type Single family residence
- Status Active
- Storage 2.413m X 3.277m
Level: Basement - Utility 1.803m X 3.277m
Level: Basement - Bedroom 3.175m X 3.251m
Level: Basement - Bedroom 4.648m X 3.048m
Level: Basement - Recreational room 5.918m X 3.708m
Level: Basement - Kitchen 3.327m X 3.277m
Level: Basement - Full bathroom Measurements not available
Level: Basement - Dining room 2.718m X 3.505m
Level: Main - Living room 6.096m X 3.962m
Level: Main - Bedroom 2.87m X 3.378m
Level: Main - Measurements not available
Level: Main - Laundry 1.702m X 3.378m
Level: Main - Mudroom 3.48m X 1.499m
Level: Main - Primary bedroom 4.013m X 3.556m
Level: Main - Full bathroom Measurements not available
Level: Main - Kitchen 3.277m X 3.353m
Level: Main
- Listing source url Https://www.realtor.ca/real-estate/28973427/2564-mcgraw-street-penticton-main-south
- Listing type identifier Idx

$-1,939
/ Month

