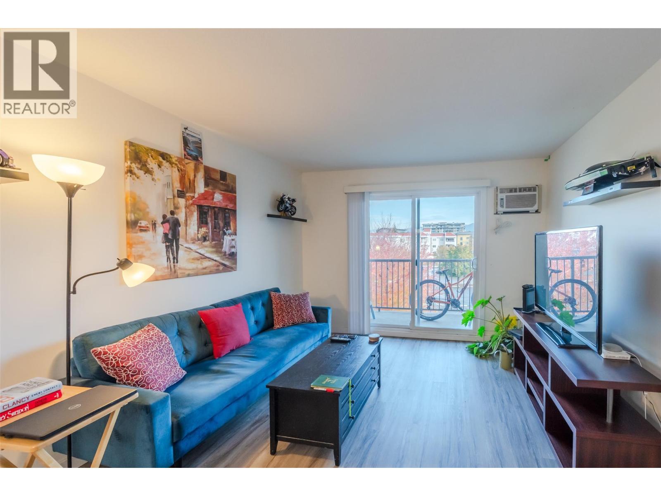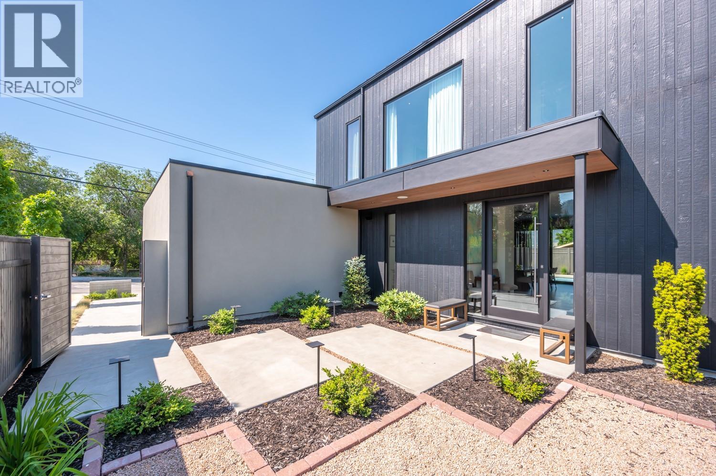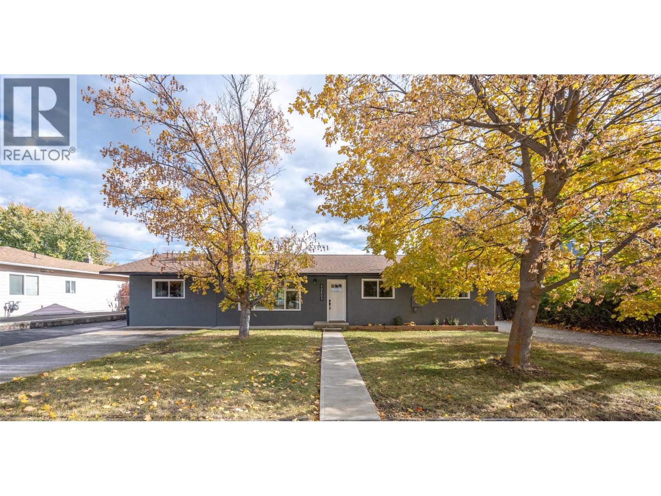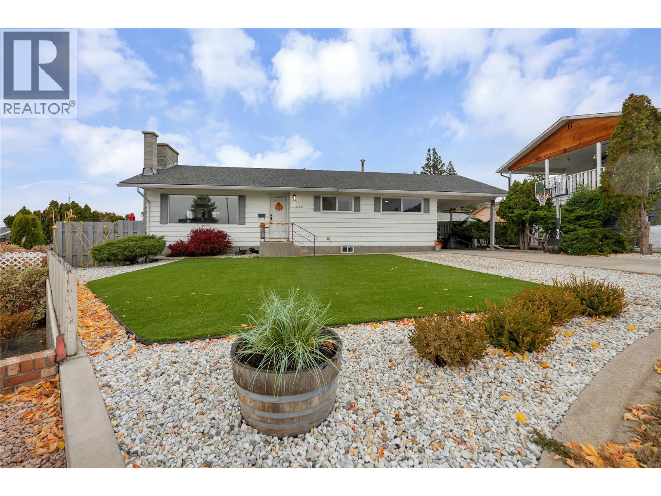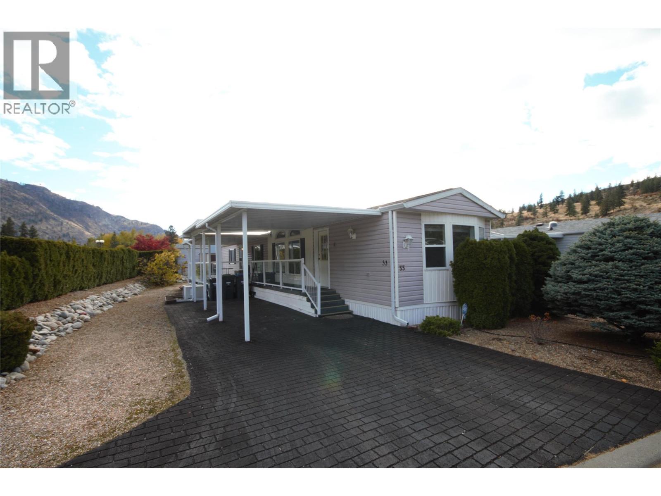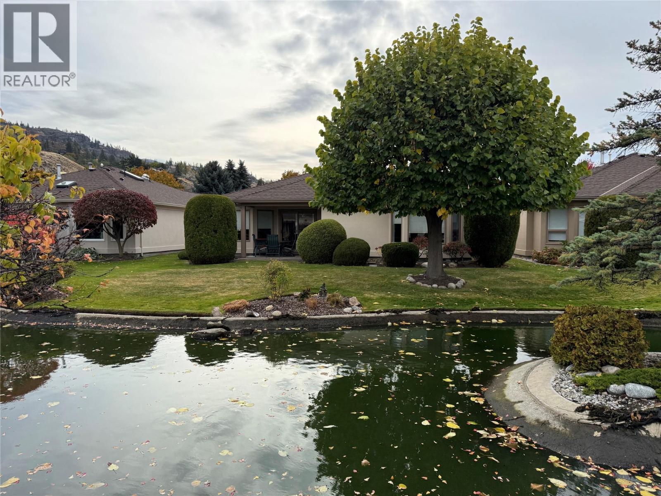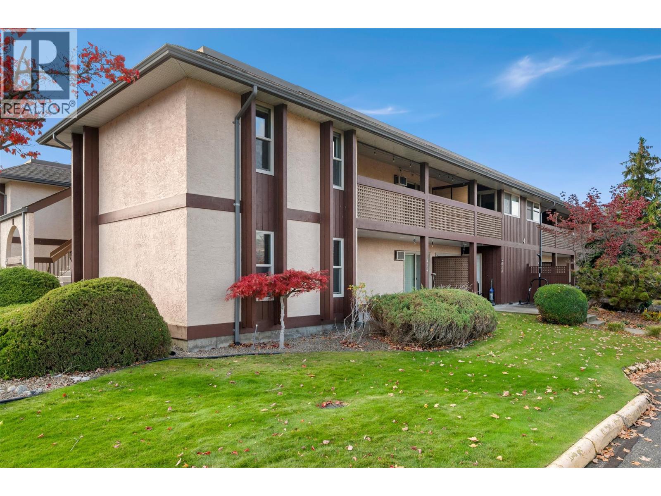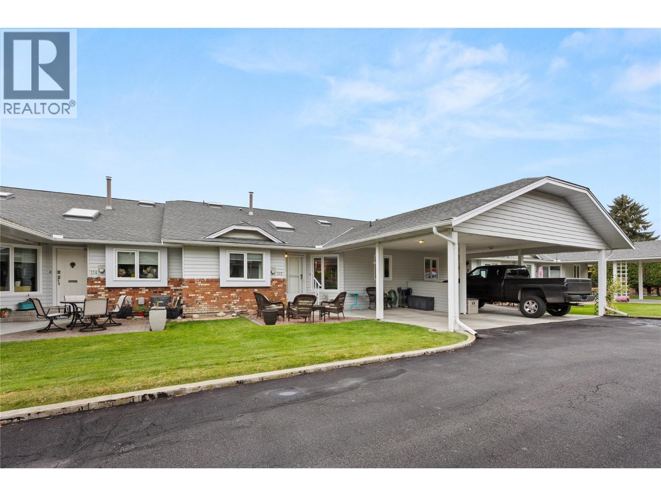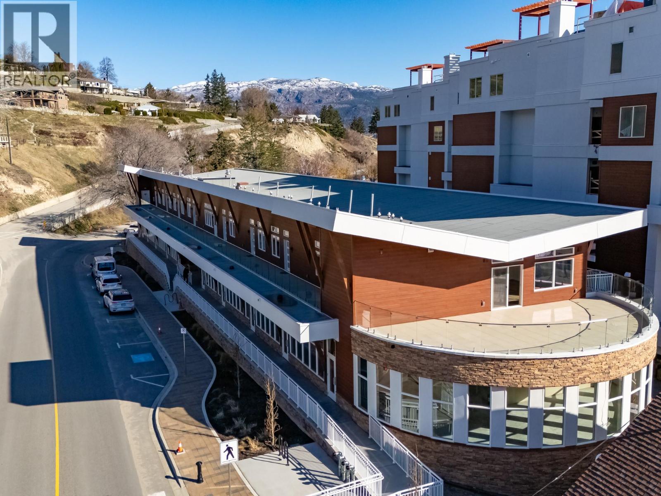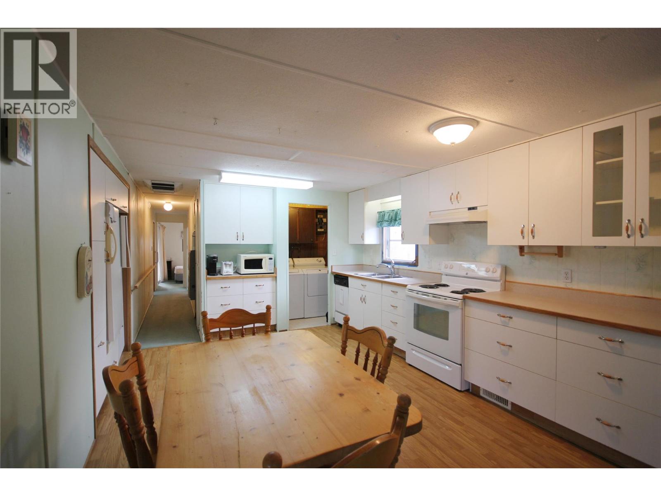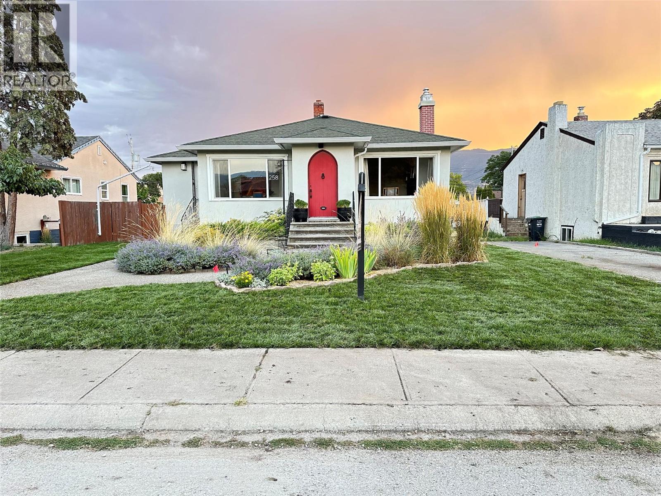
Highlights
Description
- Home value ($/Sqft)$349/Sqft
- Time on Houseful38 days
- Property typeSingle family
- StyleRanch
- Median school Score
- Lot size7,841 Sqft
- Year built1949
- Garage spaces2
- Mortgage payment
Open House: Saturday, November 1st, from 11:00 am - 12:30 pm. Situated on Penticton's prestigious Windsor Avenue, this charming four bedroom home exudes character and elegance. Featured in the movie ""Drinkwater"", the property boasts hardwood floors, a fully fenced backyard with raised garden boxes, and a large detached double garage with lane access. Enjoy the summer days by the 16 x 32 pool with a new cover, pump, and filter system. Countless home improvements made over the last few years including a fresh coat of paint (interior/exterior), new lawn with irrigation, and more - contact your Realtor for a full list. The main level offers a beautiful primary bedroom with patio doors to the deck, two guest bedrooms, a lovely kitchen, plus a separate dining and living area. The lower level features a spacious bedroom, a rec room, a four-piece bathroom, laundry, and storage. Relax under the pergola, test your green thumb in the bountiful garden with raised boxes, and there is even a mature plum tree planted in the front yard. Don't miss this opportunity to own a piece of luxury on Penticton's premier street. Measurements taken from i-Guide. (id:63267)
Home overview
- Cooling Central air conditioning
- Heat type Forced air, see remarks
- Has pool (y/n) Yes
- Sewer/ septic Municipal sewage system
- # total stories 2
- Roof Unknown
- Fencing Fence
- # garage spaces 2
- # parking spaces 2
- Has garage (y/n) Yes
- # full baths 2
- # total bathrooms 2.0
- # of above grade bedrooms 4
- Flooring Cork, hardwood, tile
- Has fireplace (y/n) Yes
- Subdivision Main north
- View Mountain view
- Zoning description Unknown
- Lot desc Landscaped, level
- Lot dimensions 0.18
- Lot size (acres) 0.18
- Building size 2432
- Listing # 10363942
- Property sub type Single family residence
- Status Active
- Other 4.013m X 2.972m
Level: Basement - Recreational room 3.708m X 6.96m
Level: Basement - Utility 2.489m X 3.023m
Level: Basement - Bedroom 3.708m X 4.572m
Level: Basement - Bathroom (# of pieces - 4) 1.499m X 3.505m
Level: Basement - Storage 1.575m X 1.549m
Level: Basement - Laundry 3.124m X 5.359m
Level: Basement - Bedroom 4.039m X 3.073m
Level: Main - Kitchen 5.918m X 3.531m
Level: Main - Primary bedroom 4.039m X 4.47m
Level: Main - Living room 4.724m X 4.089m
Level: Main - Dining room 3.607m X 3.15m
Level: Main - Bedroom 3.226m X 3.353m
Level: Main - Bathroom (# of pieces - 3) 3.15m X 1.473m
Level: Main
- Listing source url Https://www.realtor.ca/real-estate/28912103/258-windsor-avenue-penticton-main-north
- Listing type identifier Idx

$-2,266
/ Month

