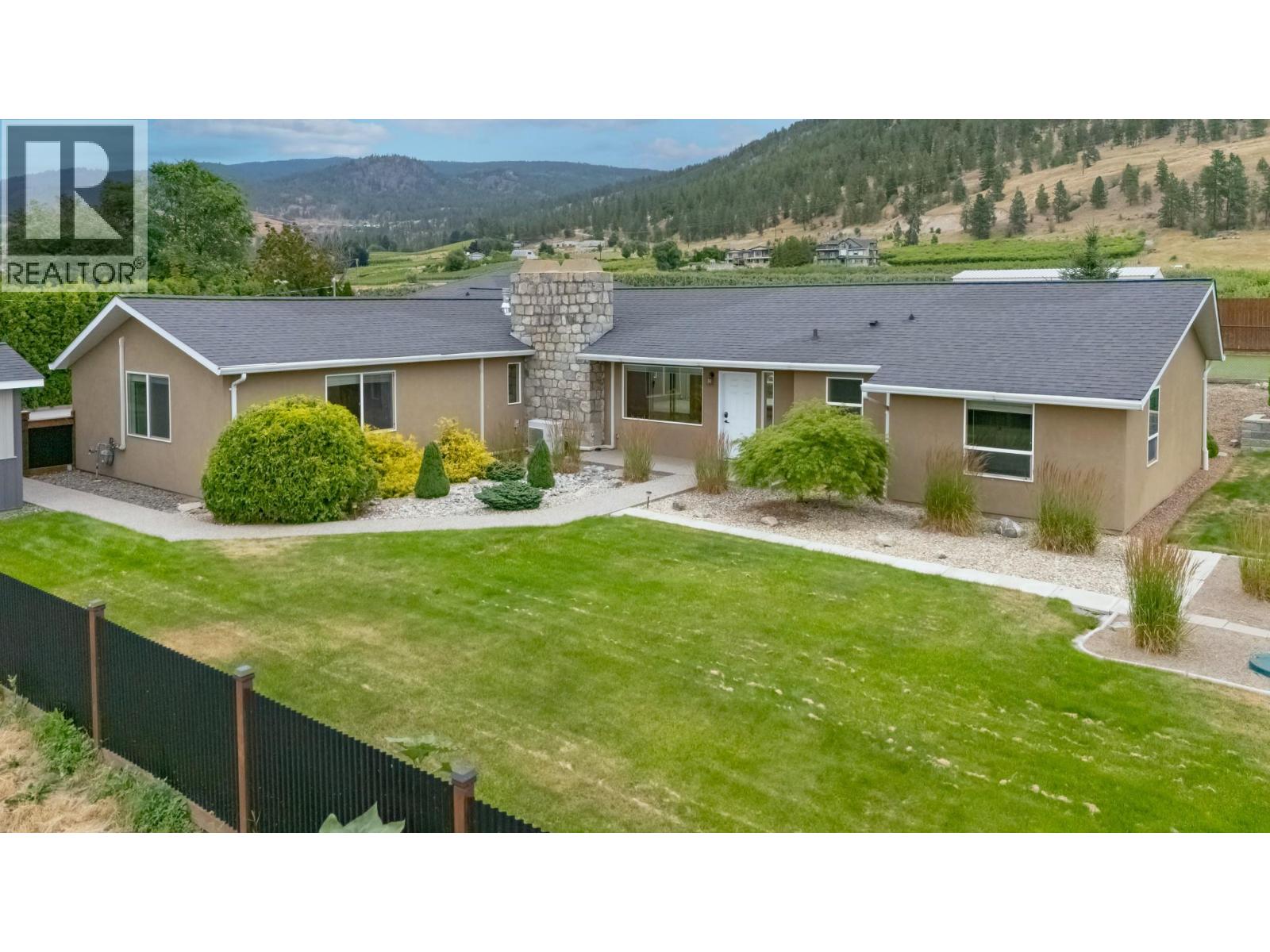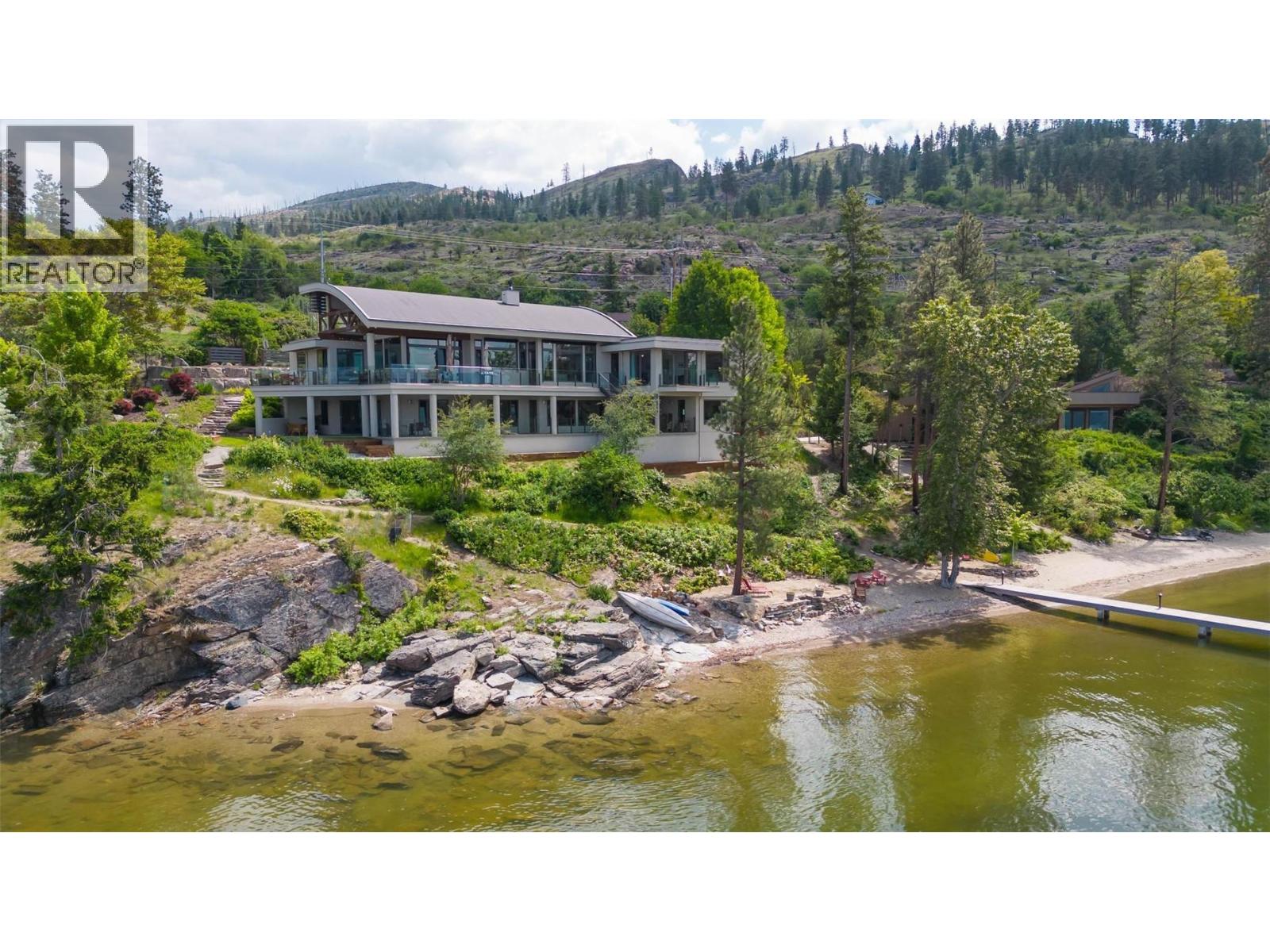
260 Upper Bench Rd N
260 Upper Bench Rd N
Highlights
Description
- Home value ($/Sqft)$337/Sqft
- Time on Houseful103 days
- Property typeSingle family
- StyleRanch
- Median school Score
- Lot size0.40 Acre
- Year built1952
- Garage spaces2
- Mortgage payment
PRICE IMPROVEMENT! QUICK POSSESSION AVAILABLE. A truly exceptional property nestled in the highly sought-after Upper Bench Road North area of Penticton. This location, right next to the heart of Wine Country, offers a rare opportunity for quintessential Okanagan living. This sprawling 2800+ sq ft rancher home has been completely renovated over the years inside and out. It boasts a wide-open floor plan with 4 bedrooms, a den, a separate rec area and another workout or hobby room. These additional spaces provide endless possibilities, whether you envision a home business or simply desire more cozy living areas. The property sits on a private .40-acre lot, fully fenced for your complete privacy, offering beautiful West and East facing views. The yard is perfect for kids, pets, and entertaining, featuring newly irrigated grass in the front and zero-scape landscaping off the back of the home, complete with your very own waterfall feature next to the BBQ area. You'll also appreciate the extra-large double garage with ample room for all your toys, plus additional parking in the front. Opportunities like this don't come around often. I encourage you to book an appointment to experience the endless options this home and property have to offer. All measurements are approximate. Call LS for a private viewing. (id:63267)
Home overview
- Cooling Central air conditioning, heat pump
- Heat type Baseboard heaters, forced air, see remarks
- # total stories 1
- Roof Unknown
- Fencing Fence
- # garage spaces 2
- # parking spaces 6
- Has garage (y/n) Yes
- # full baths 1
- # half baths 1
- # total bathrooms 2.0
- # of above grade bedrooms 4
- Flooring Carpeted, wood
- Has fireplace (y/n) Yes
- Community features Family oriented
- Subdivision Uplands/redlands
- View Unknown, city view, mountain view
- Zoning description Agricultural
- Lot desc Landscaped, level, underground sprinkler
- Lot dimensions 0.4
- Lot size (acres) 0.4
- Building size 2817
- Listing # 10355599
- Property sub type Single family residence
- Status Active
- Kitchen 5.182m X 3.048m
Level: Main - Storage 6.706m X 2.997m
Level: Main - Exercise room 8.966m X 3.734m
Level: Main - Laundry 2.438m X 1.524m
Level: Main - Living room 4.572m X 5.182m
Level: Main - Primary bedroom 4.724m X 2.972m
Level: Main - Workshop 4.343m X 2.667m
Level: Main - Recreational room 7.01m X 3.658m
Level: Main - Bedroom 3.658m X 3.962m
Level: Main - Bedroom 4.47m X 2.311m
Level: Main - Other 3.353m X 2.134m
Level: Main - Foyer 2.565m X 1.829m
Level: Main - Bathroom (# of pieces - 2) 1.829m X 1.219m
Level: Main - Bathroom (# of pieces - 4) 2.337m X 2.311m
Level: Main - Dining room 4.115m X 3.048m
Level: Main - Den 2.642m X 2.235m
Level: Main - Bedroom 3.505m X 3.658m
Level: Main
- Listing source url Https://www.realtor.ca/real-estate/28589150/260-upper-bench-road-north-penticton-uplandsredlands
- Listing type identifier Idx

$-2,531
/ Month












