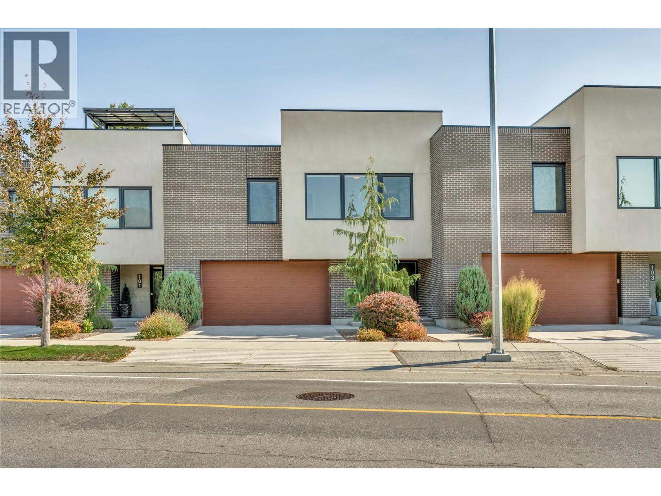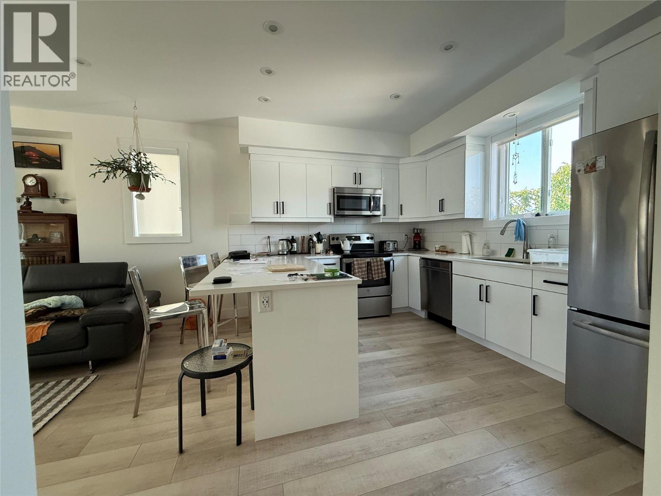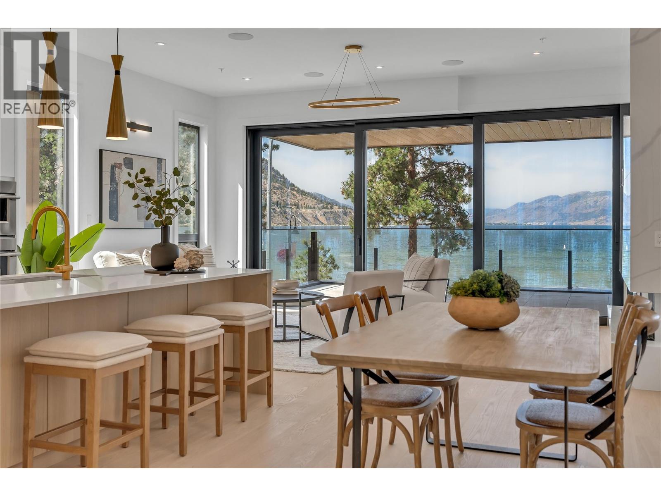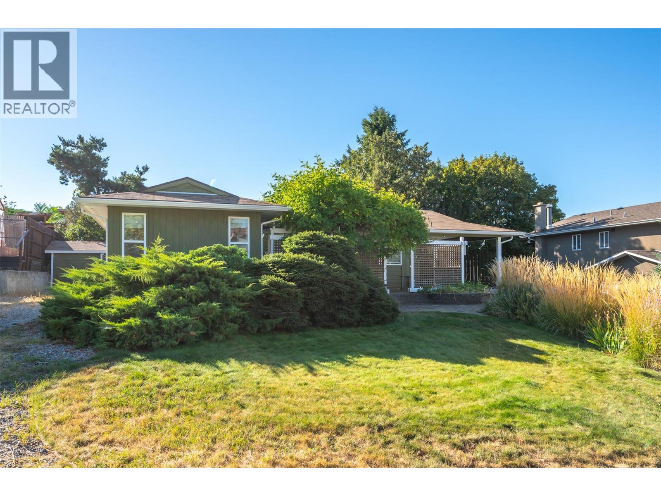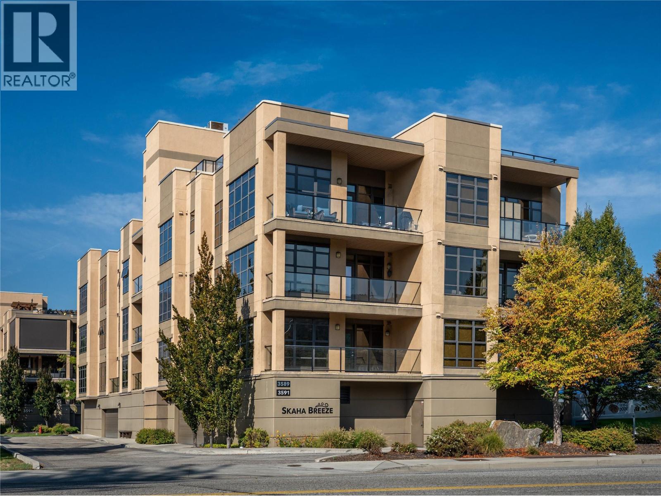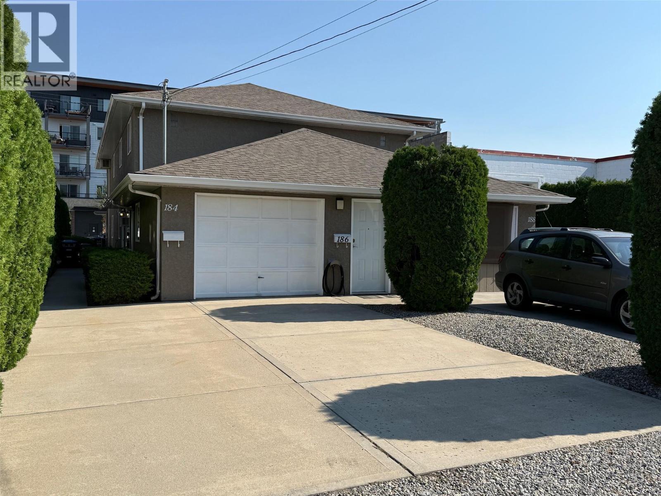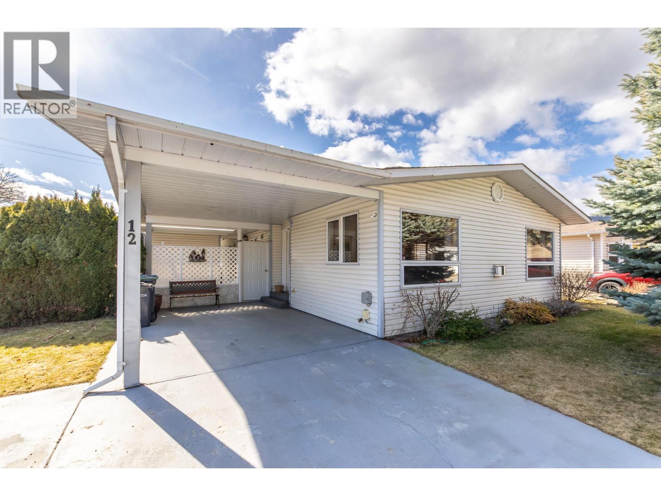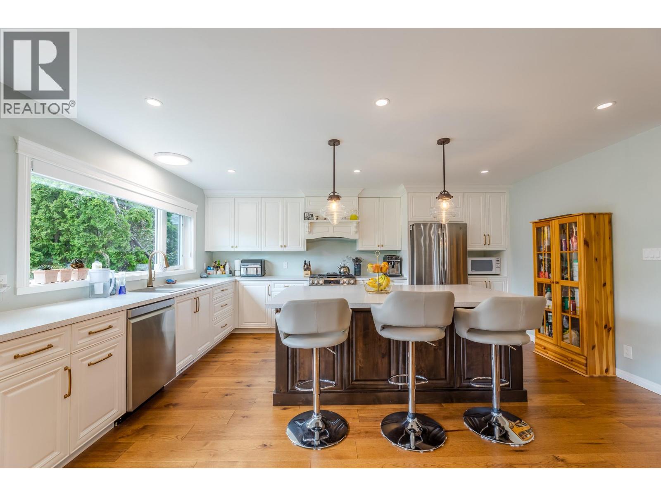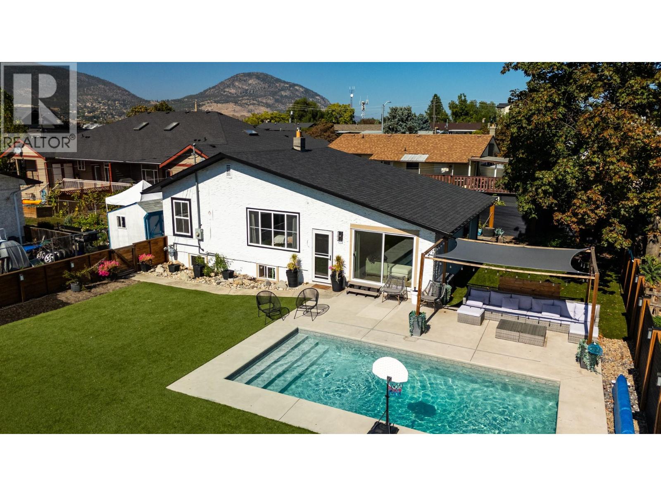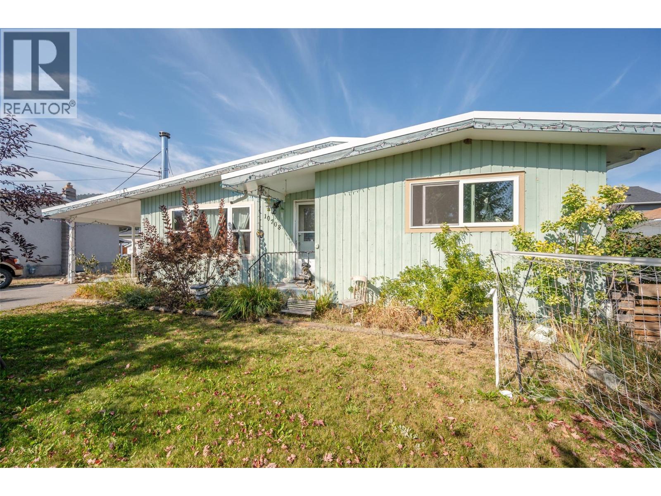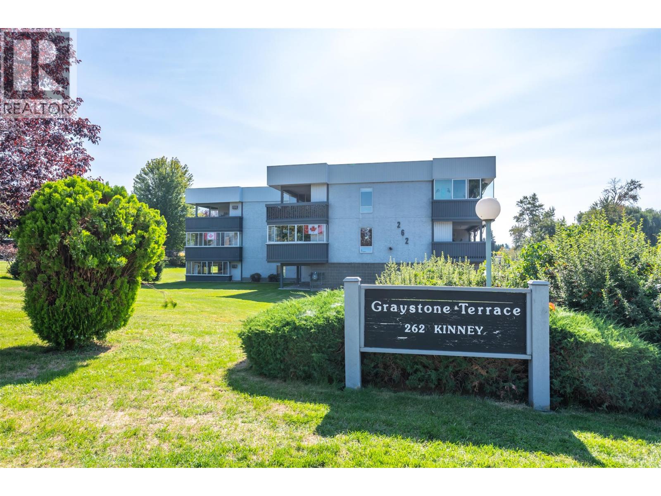
262 Kinney Avenue Unit 101
262 Kinney Avenue Unit 101
Highlights
Description
- Home value ($/Sqft)$222/Sqft
- Time on Housefulnew 5 hours
- Property typeSingle family
- Median school Score
- Year built1988
- Mortgage payment
This elegant 1,621 sq ft ground floor condo is located on the North East corner of Graystone Terraces. Enjoy the comfortable size and open design offering ample natural light and extra storage. The massive master bedroom with walk through closet to the three piece en-suite accesses the sunroom and deck with outdoor living space. There is plenty of room for your guests with a second bedroom and cozy large den. The adjoining kitchen, dining room, and living area make for great entertaining. This is a quality complex situated close to Cherry Lane Mall with nicely landscaped grounds, a covered parking stall, a large exterior storage room with power, RV parking, and a common social room. 55+, no pets and no rentals. Measurements taken from i-Guide. Call listing agent today for a viewing. (id:63267)
Home overview
- Cooling Wall unit
- Heat source Electric
- Heat type Baseboard heaters
- Sewer/ septic Municipal sewage system
- # total stories 1
- Roof Unknown
- # parking spaces 2
- Has garage (y/n) Yes
- # full baths 1
- # half baths 1
- # total bathrooms 2.0
- # of above grade bedrooms 2
- Community features Pets not allowed, seniors oriented
- Subdivision Main south
- Zoning description Unknown
- Lot size (acres) 0.0
- Building size 1621
- Listing # 10363345
- Property sub type Single family residence
- Status Active
- Storage 1.372m X 3.251m
Level: Main - Ensuite bathroom (# of pieces - 3) 2.438m X 2.007m
Level: Main - Kitchen 3.15m X 5.105m
Level: Main - Bathroom (# of pieces - 4) 3.048m X 1.499m
Level: Main - Other 2.464m X 2.464m
Level: Main - Foyer 2.718m X 1.727m
Level: Main - Office 3.581m X 3.251m
Level: Main - Dining room 3.073m X 4.242m
Level: Main - Sunroom 4.166m X 3.277m
Level: Main - Primary bedroom 5.69m X 4.597m
Level: Main - Bedroom 4.267m X 3.073m
Level: Main - Living room 5.486m X 4.242m
Level: Main
- Listing source url Https://www.realtor.ca/real-estate/28903670/262-kinney-avenue-unit-101-penticton-main-south
- Listing type identifier Idx

$-241
/ Month

