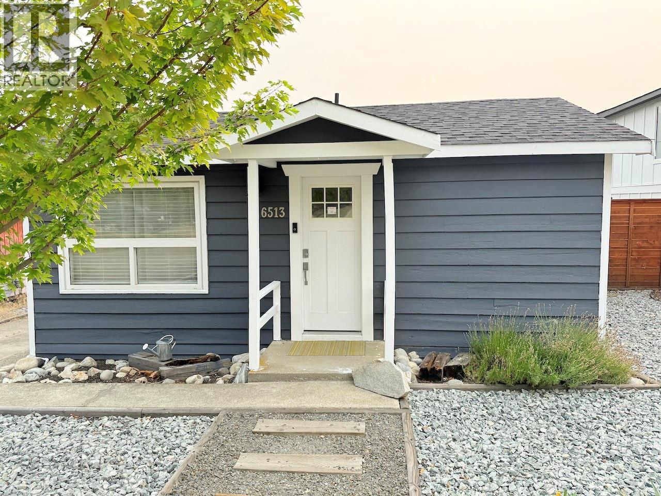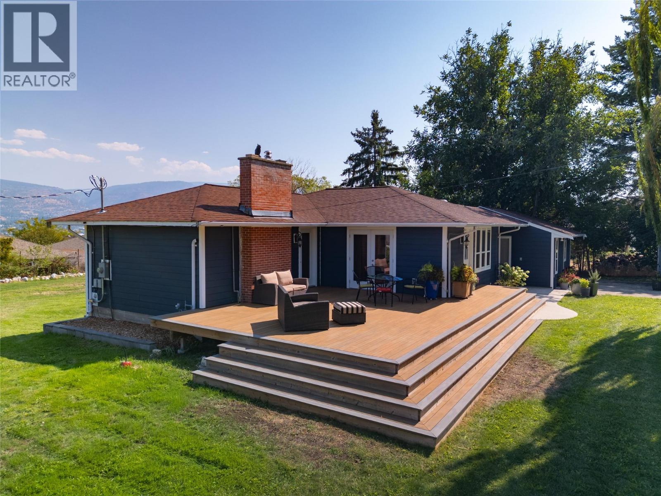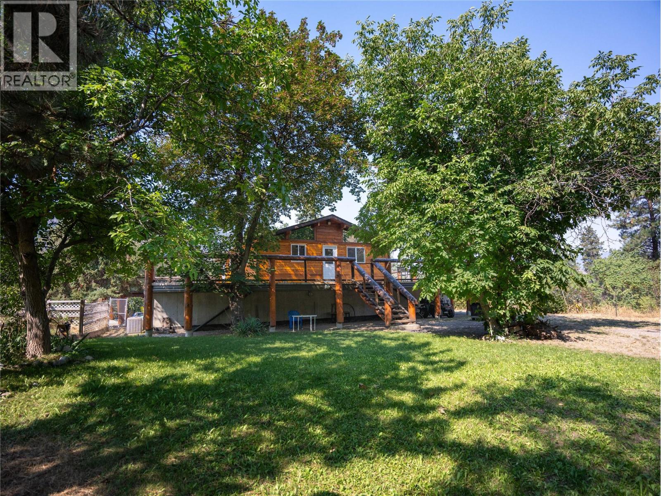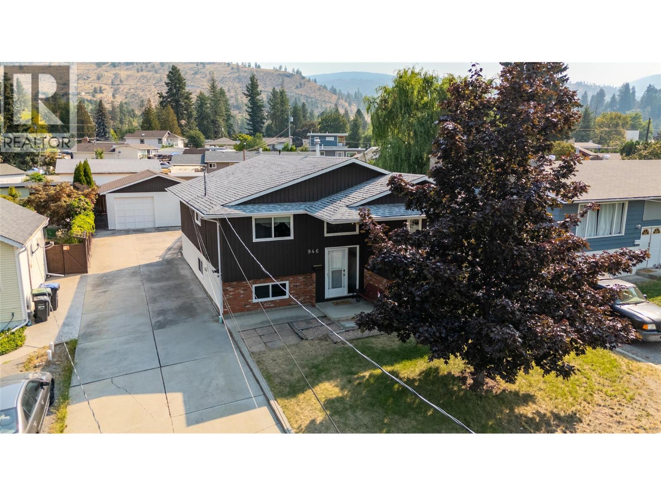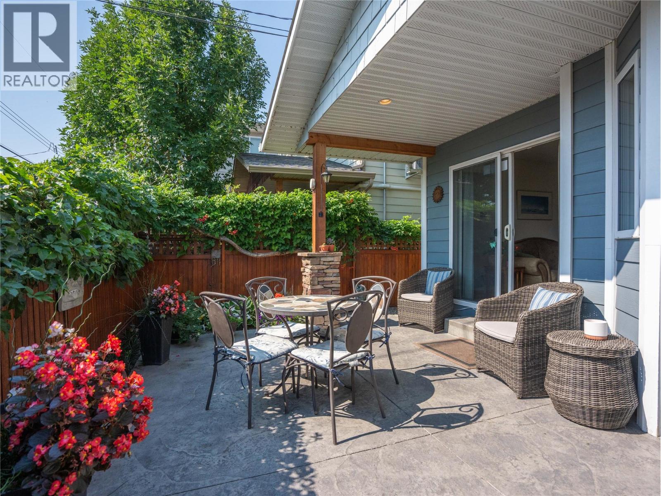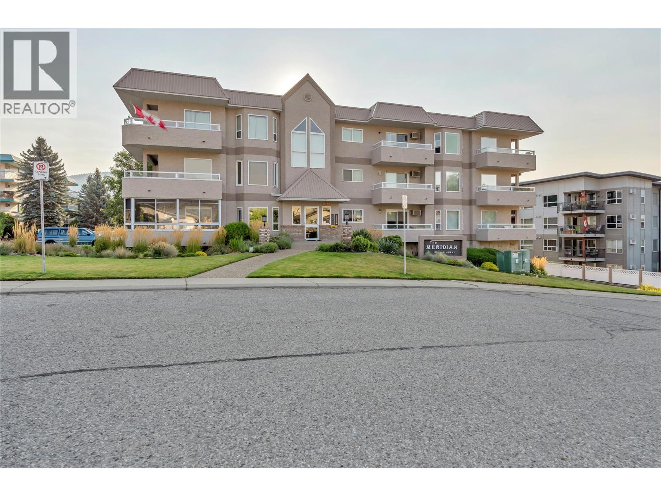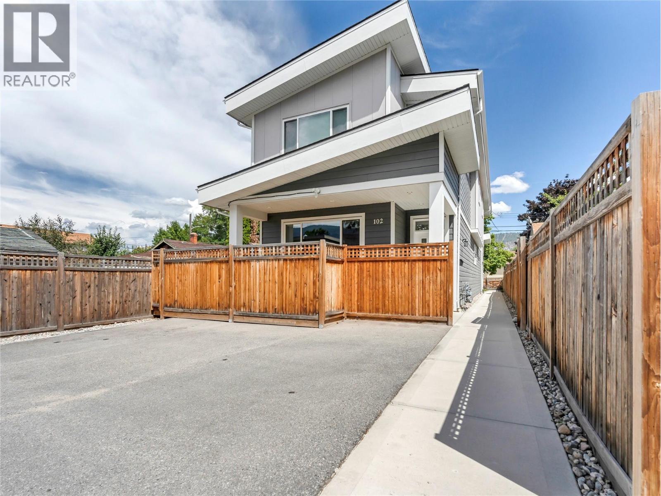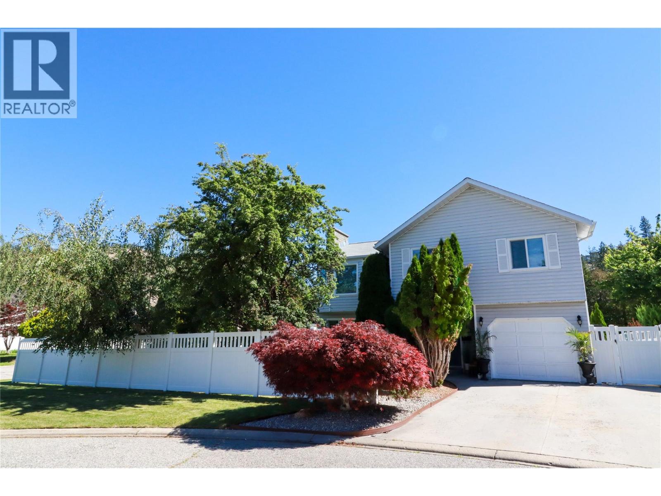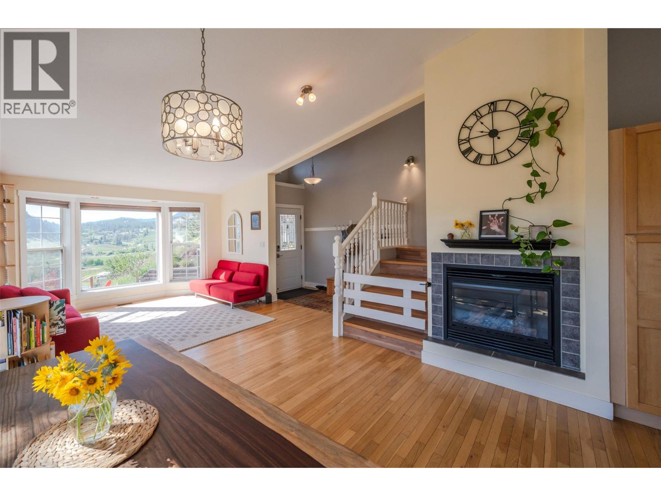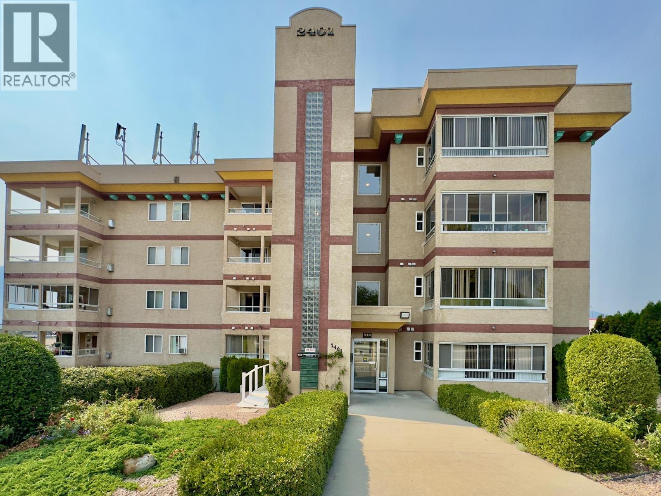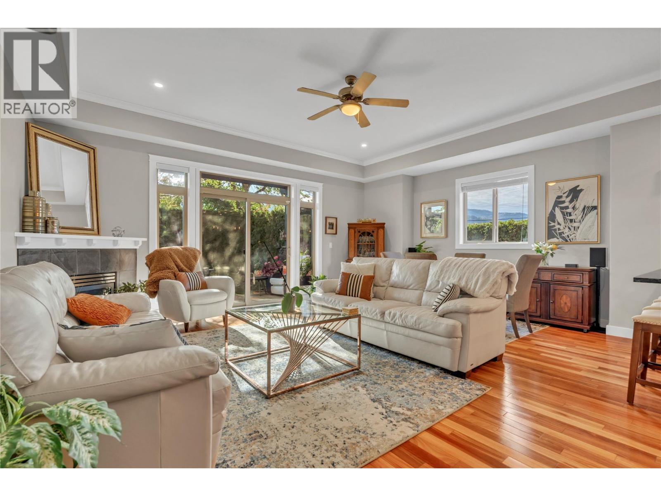
2629 Cornwall Drive Unit 111
2629 Cornwall Drive Unit 111
Highlights
Description
- Home value ($/Sqft)$346/Sqft
- Time on Houseful45 days
- Property typeSingle family
- Median school Score
- Year built2006
- Garage spaces2
- Mortgage payment
OPEN HOUSE SAT, AUG 30 from 2:30-4:00 pm. Gently tucked into Penticton’s Oxbow community, this bright, updated, and beautifully maintained corner unit offers windows on three sides, 10-ft ceilings, nearly 2,200 sq/ft of living space, and seamless indoor-outdoor flow. This home provides the space, privacy, and comfort of a single-family residence with the ease of townhouse living. The new main-level bedroom and full 3-piece bath with walk-in shower offer excellent flexibility for guests or convenient one-level living. The chef’s kitchen features new quartz countertops, an under-mount sink, stainless-steel appliances, and a pantry. A spacious living/dining area with gas fireplace opens to a private patio—perfect for enjoying a glass of wine with friends. Upstairs, you'll find a second living area with wet bar/coffee bar and beverage fridge, opening onto a private deck with custom awning. The generous primary suite includes a walk-in closet, 4-piece ensuite, and makeup area. Also on this level: a third bedroom and a flexible den—ideal for an office, guest room, or hobby space. Oversized double garage, central A/C, visitor and street parking. Updated floors, carpet, paint, lighting, fixtures, countertops, and patio door. No age restrictions. Single pet allowed with approval. Close to schools, shopping, beaches, and dining. (id:63267)
Home overview
- Cooling Central air conditioning
- Heat type Forced air
- Sewer/ septic Municipal sewage system
- # total stories 2
- # garage spaces 2
- # parking spaces 2
- Has garage (y/n) Yes
- # full baths 3
- # half baths 1
- # total bathrooms 4.0
- # of above grade bedrooms 3
- Subdivision Main south
- Zoning description Unknown
- Lot desc Landscaped
- Lot size (acres) 0.0
- Building size 2168
- Listing # 10356679
- Property sub type Single family residence
- Status Active
- Den 2.134m X 3.454m
Level: 2nd - Full bathroom 2.388m X 1.651m
Level: 2nd - Bedroom 3.556m X 4.115m
Level: 2nd - Primary bedroom 3.454m X 5.182m
Level: 2nd - Family room 6.045m X 4.445m
Level: 2nd - Full ensuite bathroom 3.48m X 4.064m
Level: 2nd - Dining room 2.794m X 4.978m
Level: Main - Partial bathroom 2.337m X 2.134m
Level: Main - Full bathroom 3.581m X 2.184m
Level: Main - Kitchen 3.378m X 3.734m
Level: Main - Bedroom 3.581m X 3.962m
Level: Main - Foyer 3.581m X 1.524m
Level: Main - Living room 3.404m X 5.994m
Level: Main
- Listing source url Https://www.realtor.ca/real-estate/28642721/2629-cornwall-drive-unit-111-penticton-main-south
- Listing type identifier Idx

$-1,475
/ Month

