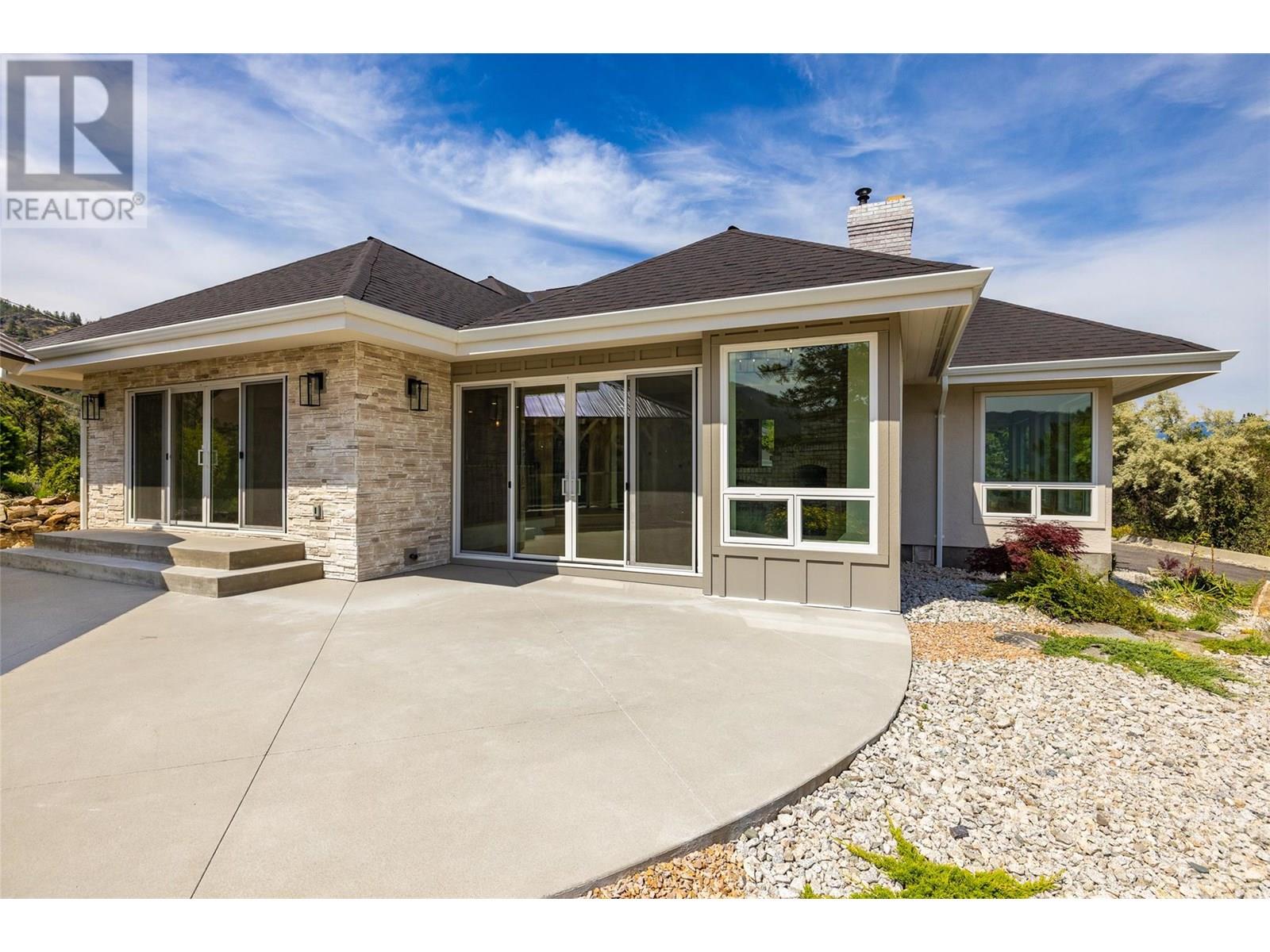
2632 Forsyth Dr
2632 Forsyth Dr
Highlights
Description
- Home value ($/Sqft)$375/Sqft
- Time on Houseful105 days
- Property typeSingle family
- StyleContemporary
- Median school Score
- Lot size4.75 Acres
- Year built1991
- Garage spaces3
- Mortgage payment
****Accepted offer $1,475,000 Court date will be November 6 9:45 at the Penticton courthouse *****""Forecloser "" Welcome to your dream home, perched atop a stunning 4.75-acre private property with breathtaking views of Penticton's city lights and surrounding mountains. This exquisite 4,100 sq ft plus 4-bedroom, 3-bath residence features an office and a bonus room, ideal for work or leisure. The master bedroom and ensuite are truly remarkable, exuding a warm and relaxing ambiance that invites you to unwind and rejuvenate. Your furry family member will appreciate the dedicated shower area, while the spacious laundry room adds convenience to your daily routine. Enjoy high-end finishes throughout, complemented by an abundance of natural light that fills every corner of the home. The open-concept kitchen with Premium appliances is perfect for entertaining, inviting family and friends to gather for great conversations and delicious treats. With ample space for RVs and toys, this property offers endless possibilities. Best of all, you're less than 10 minutes from downtown and the beautiful beaches of Penticton. Don’t miss this rare opportunity to own a slice of paradise! Call for your personal showing. (id:63267)
Home overview
- Cooling Central air conditioning
- Heat source Electric
- Heat type Forced air
- Sewer/ septic Septic tank
- # total stories 2
- Roof Unknown
- # garage spaces 3
- # parking spaces 6
- Has garage (y/n) Yes
- # full baths 2
- # half baths 1
- # total bathrooms 3.0
- # of above grade bedrooms 4
- Flooring Hardwood
- Has fireplace (y/n) Yes
- Subdivision Husula/west bench/sage mesa
- Zoning description Unknown
- Lot dimensions 4.75
- Lot size (acres) 4.75
- Building size 4128
- Listing # 10351310
- Property sub type Single family residence
- Status Active
- Storage 3.581m X 2.032m
Level: 2nd - Recreational room 7.849m X 5.283m
Level: 2nd - Bathroom (# of pieces - 4) Measurements not available
Level: 3rd - Bedroom 4.394m X 4.013m
Level: 3rd - Bedroom 5.41m X 4.216m
Level: 3rd - Utility 5.461m X 3.835m
Level: Lower - Bathroom (# of pieces - 2) Measurements not available
Level: Main - Foyer 3.175m X 2.489m
Level: Main - Dining room 5.563m X 3.988m
Level: Main - Living room 9.017m X 6.325m
Level: Main - Bedroom 4.851m X 2.769m
Level: Main - Primary bedroom 5.842m X 4.775m
Level: Main - Laundry 4.978m X 3.886m
Level: Main - Ensuite bathroom (# of pieces - 5) 5.258m X 2.896m
Level: Main - Family room 5.588m X 4.978m
Level: Main - Kitchen 5.588m X 4.47m
Level: Main
- Listing source url Https://www.realtor.ca/real-estate/28459841/2632-forsyth-drive-penticton-husulawest-benchsage-mesa
- Listing type identifier Idx

$-4,131
/ Month












