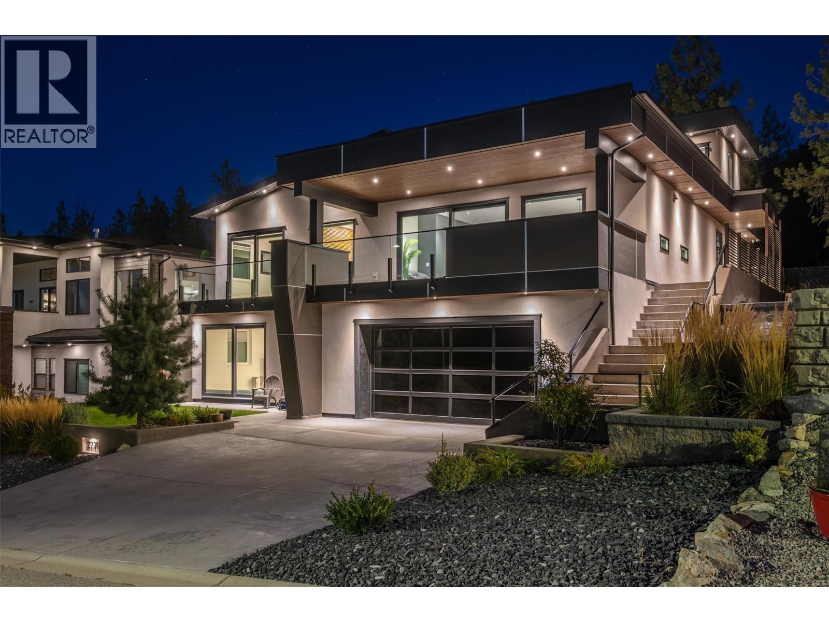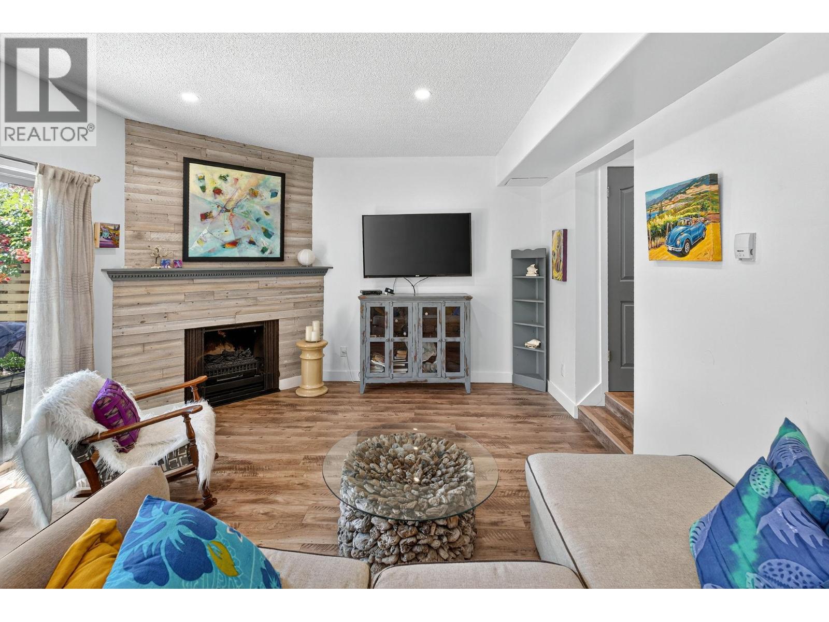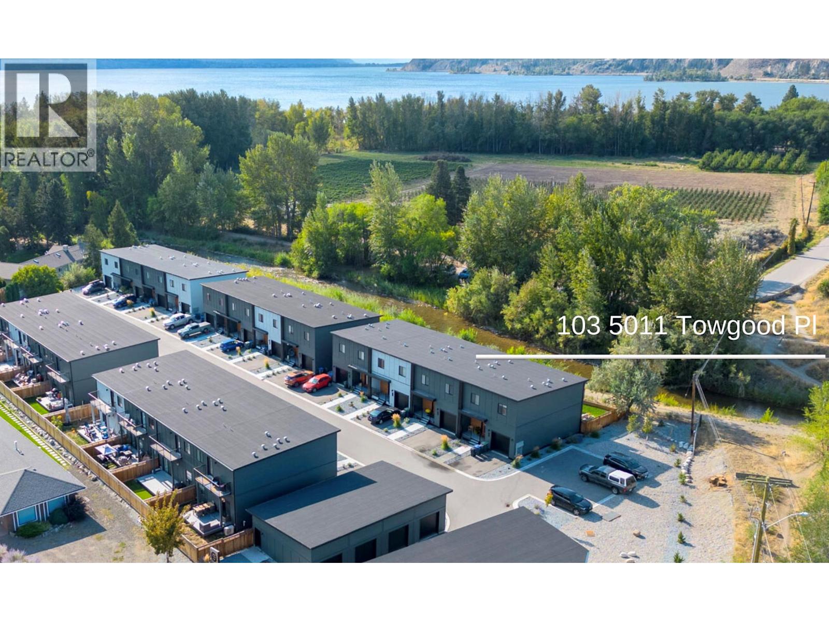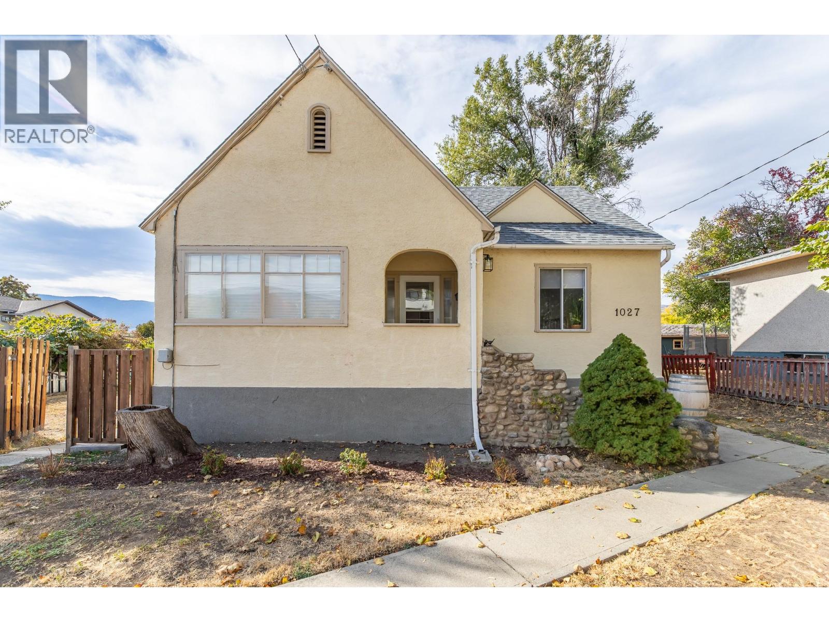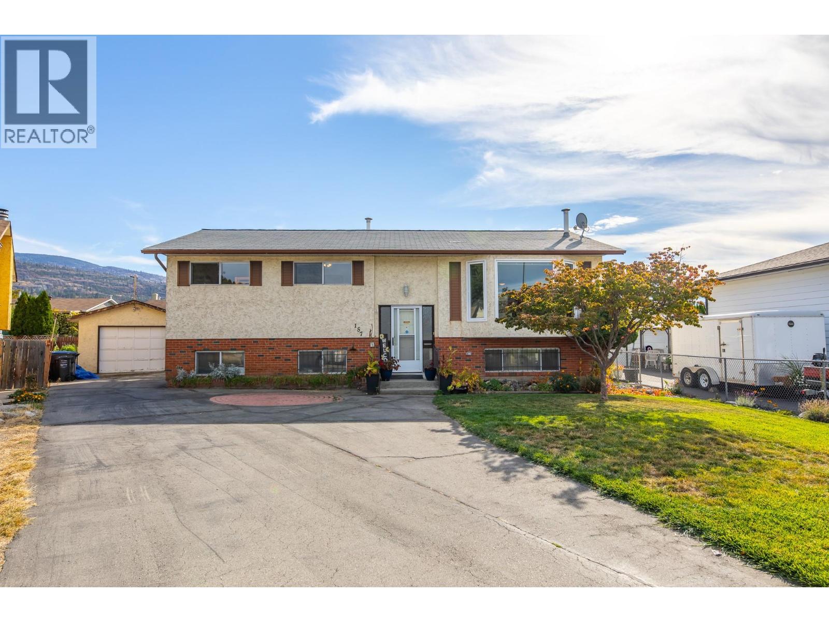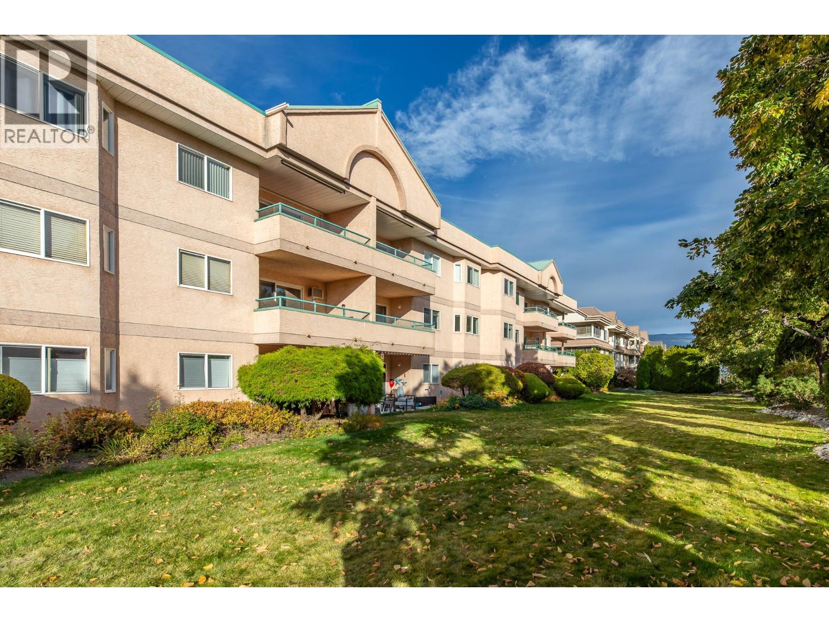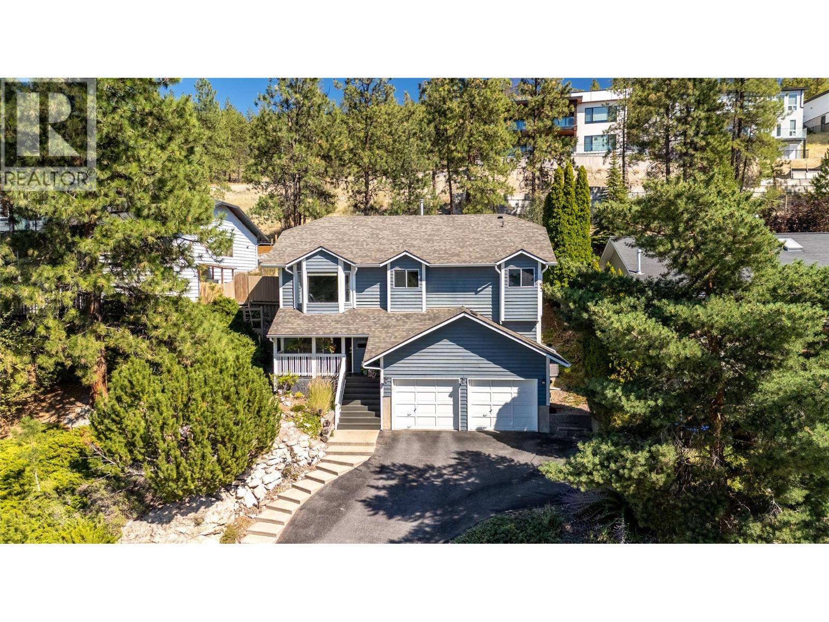
2686 Evergreen Dr
2686 Evergreen Dr
Highlights
Description
- Home value ($/Sqft)$336/Sqft
- Time on Houseful81 days
- Property typeSingle family
- Lot size7,405 Sqft
- Year built1991
- Garage spaces2
- Mortgage payment
The perfect family home in a peaceful neighborhood! This beautiful home offers a bright, open layout with natural light throughout, ideal for everyday living and entertaining. The spacious kitchen features a cozy eating area with access to a private, shaded deck, perfect for family BBQs. Upgrades to mention include a new roof (2018), furnace/AC (2023), flooring throughout, and beautiful exterior paint. The primary suite includes a full ensuite and sliding doors to the deck, ready for a future hot tub. Backing onto a spacious natural hillside, you’ll love the added room for kids to explore and your own private access to Wiltse Trails. The large attached double garage has an awsome bonus room and office above it and below still provides plenty of space for vehicles, bikes, a workshop and all the gear that comes with family life. Call today to book your viewing or for an info package. (id:63267)
Home overview
- Cooling Central air conditioning
- Heat type Forced air, see remarks
- Sewer/ septic Municipal sewage system
- # total stories 2
- Roof Unknown
- # garage spaces 2
- # parking spaces 2
- Has garage (y/n) Yes
- # full baths 3
- # total bathrooms 3.0
- # of above grade bedrooms 4
- Flooring Hardwood, linoleum, tile
- Subdivision Wiltse/valleyview
- View Mountain view
- Zoning description Residential
- Directions 1444538
- Lot dimensions 0.17
- Lot size (acres) 0.17
- Building size 2381
- Listing # 10357982
- Property sub type Single family residence
- Status Active
- Office 2.896m X 2.718m
Level: Lower - Other 4.648m X 3.81m
Level: Lower - Utility 1.905m X 2.286m
Level: Lower - Bedroom 4.14m X 7.747m
Level: Lower - Bathroom (# of pieces - 4) 1.499m X 2.54m
Level: Lower - Foyer 2.159m X 3.759m
Level: Lower - Laundry 4.166m X 3.378m
Level: Lower - Primary bedroom 3.937m X 4.674m
Level: Main - Living room 5.105m X 3.81m
Level: Main - Bedroom 3.835m X 2.896m
Level: Main - Bedroom 3.581m X 2.87m
Level: Main - Kitchen 3.632m X 3.556m
Level: Main - Ensuite bathroom (# of pieces - 3) 2.057m X 1.524m
Level: Main - Bathroom (# of pieces - 4) 2.438m X 1.88m
Level: Main
- Listing source url Https://www.realtor.ca/real-estate/28676223/2686-evergreen-drive-penticton-wiltsevalleyview
- Listing type identifier Idx

$-2,131
/ Month








