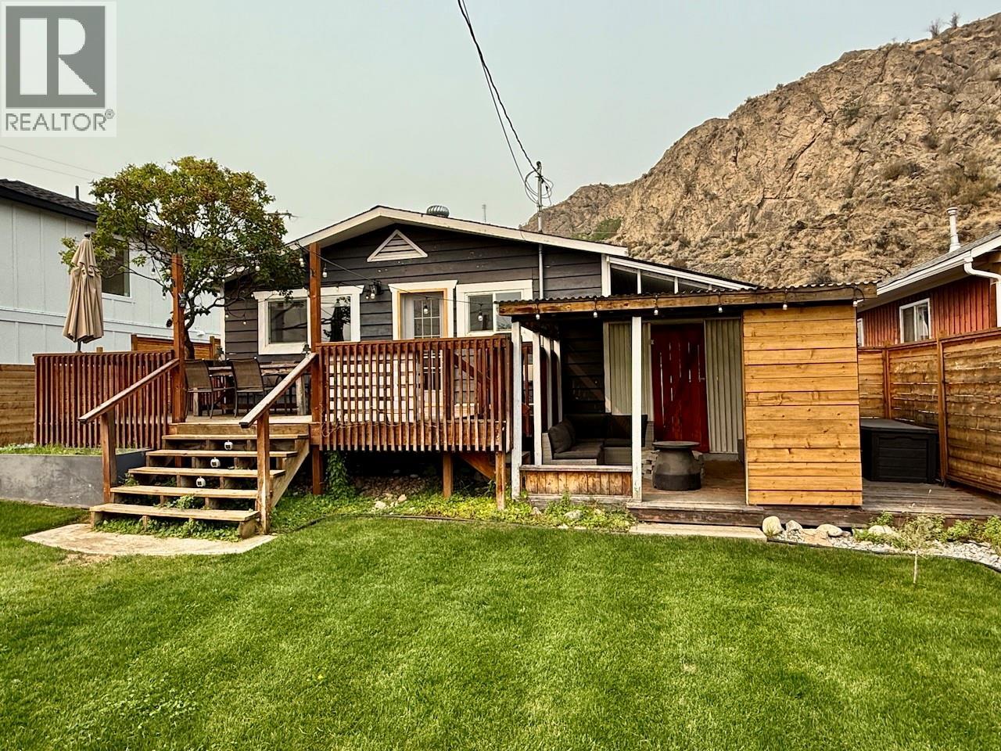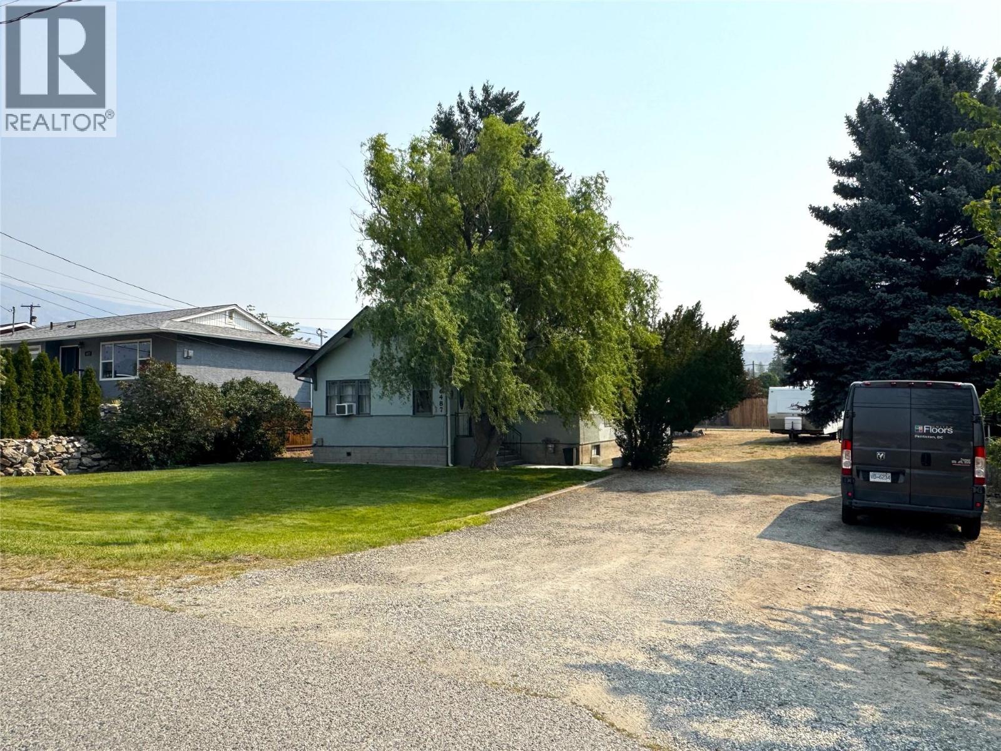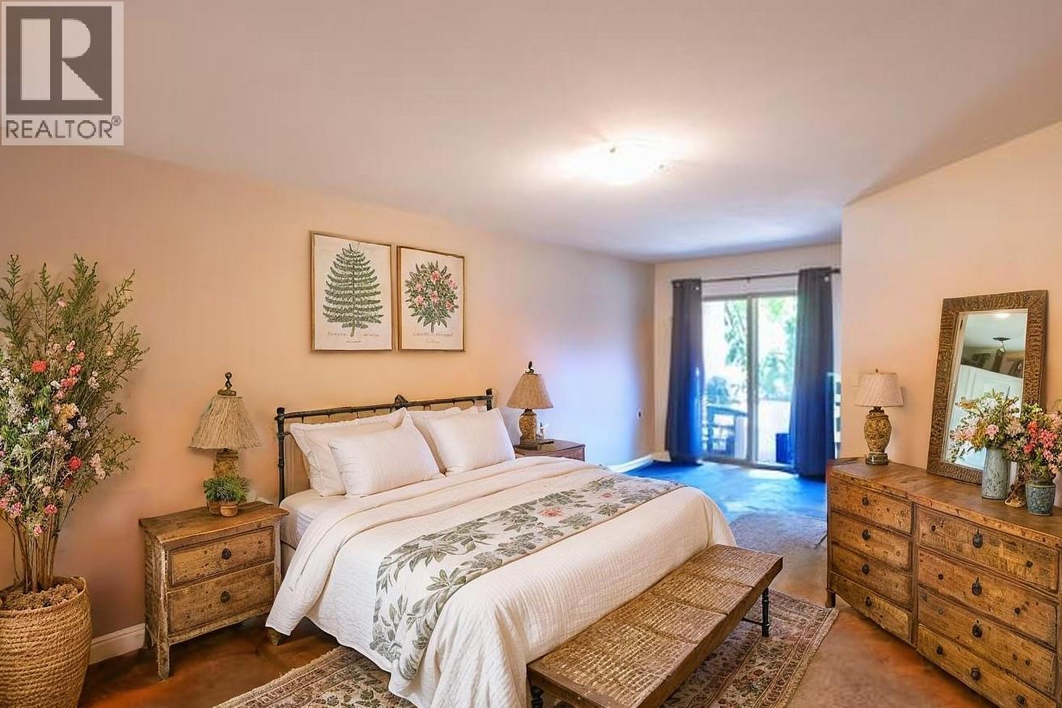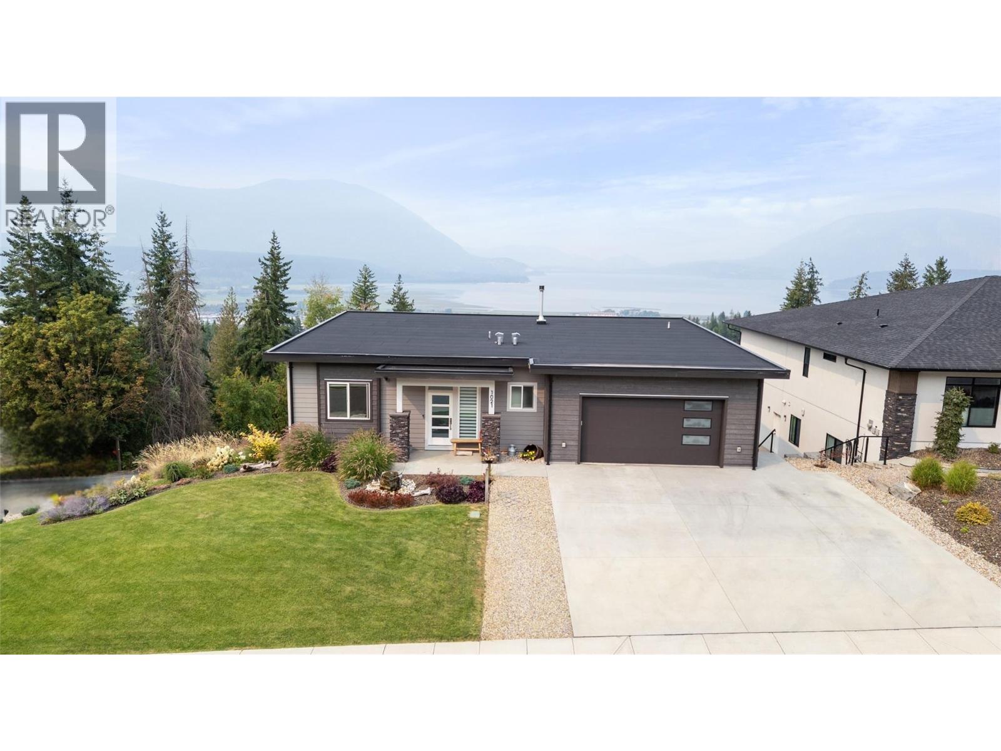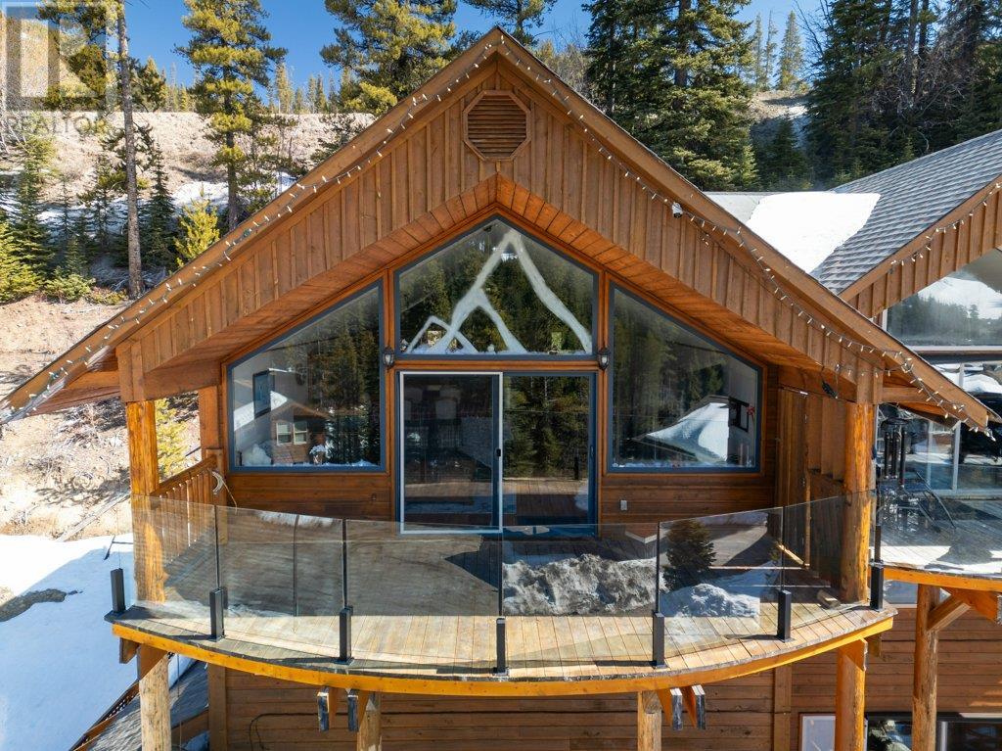
Highlights
Description
- Home value ($/Sqft)$337/Sqft
- Time on Houseful141 days
- Property typeSingle family
- StyleCabin
- Lot size10,019 Sqft
- Year built1998
- Mortgage payment
Welcome to your dream mountain retreat! This custom-built chalet at Apex Mountain Resort offers the perfect blend of luxury, comfort, and investment potential. Fully furnished and turnkey, this home was designed by a high-end builder for personal use, every detail of this home has been thoughtfully crafted to maximize light, views, and year-round enjoyment. Featuring 4 spacious bedrooms and 4 bathrooms, plus a self-contained 1-bedroom suite that comfortably sleeps 4, this property is ideal for hosting friends, family, or short-term rental guests. The chalet boasts panoramic views of the mountain, and its orientation was carefully planned to capture sunlight all day long—a rare and coveted feature in alpine settings. After a day on the slopes, unwind in the private hot tub, then store your gear in the heated garage. Whether you’re seeking a personal getaway or a high-performing short-term rental income generator, this chalet delivers. (id:63267)
Home overview
- Heat source Electric
- Heat type Baseboard heaters, forced air, see remarks
- Sewer/ septic Municipal sewage system
- # total stories 3
- Roof Unknown
- # parking spaces 3
- Has garage (y/n) Yes
- # full baths 2
- # half baths 1
- # total bathrooms 3.0
- # of above grade bedrooms 4
- Community features Pets allowed
- Subdivision Penticton apex
- Zoning description Unknown
- Lot dimensions 0.23
- Lot size (acres) 0.23
- Building size 2489
- Listing # 10344041
- Property sub type Single family residence
- Status Active
- Dining room 3.404m X 3.277m
- Living room 6.426m X 2.515m
- Kitchen 3.962m X 2.743m
- Primary bedroom 4.14m X 6.096m
Level: 2nd - Bedroom 3.327m X 3.048m
Level: 2nd - Bedroom 3.048m X 3.048m
Level: 2nd - Bathroom (# of pieces - 4) Measurements not available
Level: 2nd - Kitchen 4.572m X 3.353m
Level: 3rd - Living room 6.401m X 4.115m
Level: 3rd - Dining room 5.283m X 3.251m
Level: 3rd - Bathroom (# of pieces - 2) Measurements not available
Level: 3rd - Laundry 3.048m X 2.997m
Level: Main - Bathroom (# of pieces - 4) Measurements not available
Level: Main - Bedroom 3.302m X 3.15m
Level: Main
- Listing source url Https://www.realtor.ca/real-estate/28182981/273-clearview-road-penticton-penticton-apex
- Listing type identifier Idx

$-2,218
/ Month


