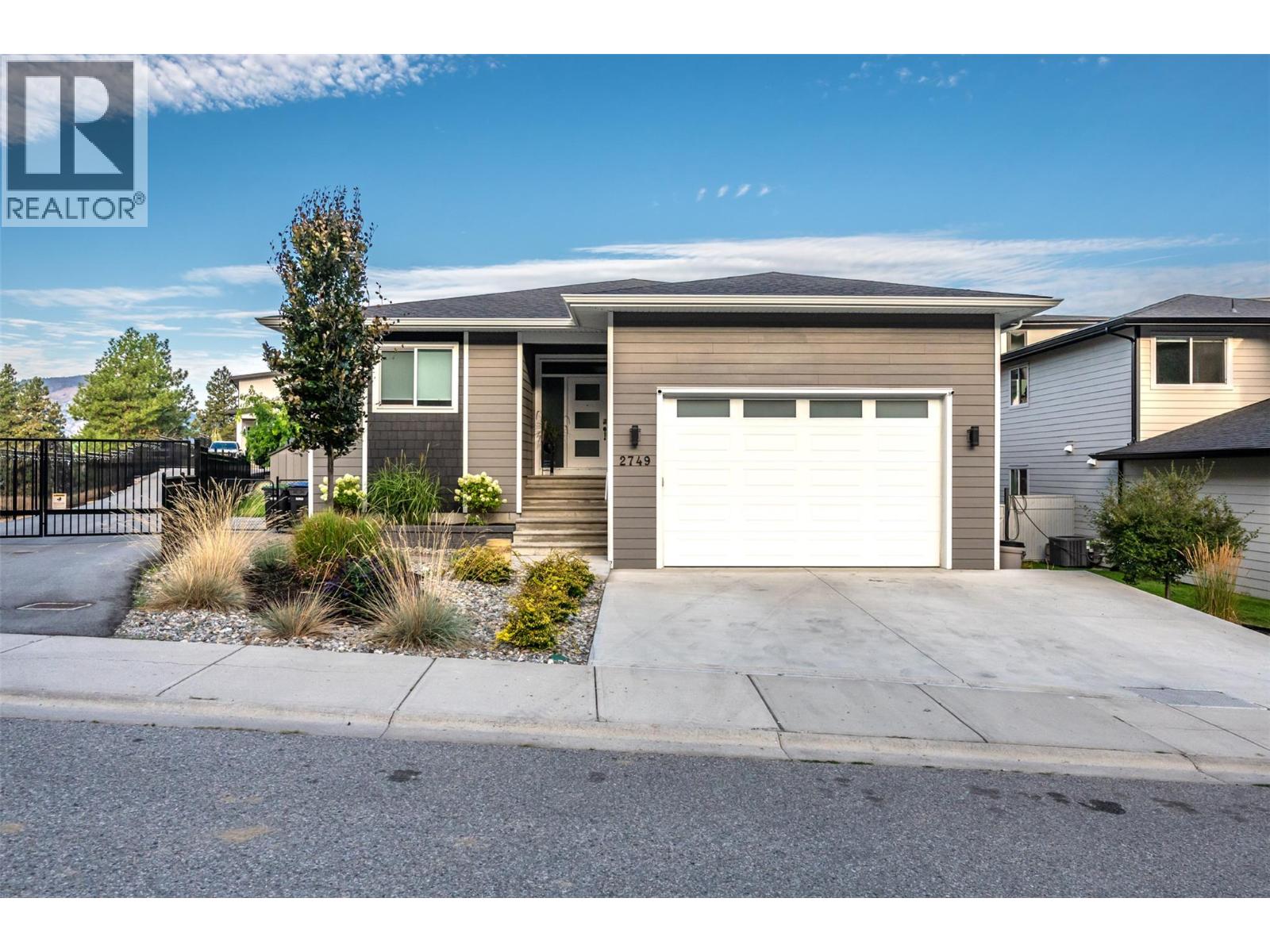
2749 Evergreen Dr
2749 Evergreen Dr
Highlights
Description
- Home value ($/Sqft)$326/Sqft
- Time on Houseful98 days
- Property typeSingle family
- StyleRanch
- Median school Score
- Lot size6,098 Sqft
- Year built2020
- Garage spaces2
- Mortgage payment
Built by Brentview Developments in 2020, this wonderful home will suit your family's needs no matter what stage you're in. The incredible floor plan feels warm and inviting from the second you walk through the door. Main floor primary suite with walk-in closet and a beautiful 5pcs ensuite, complete with soaker tub, separate shower and motion sensor lighting. An office or bedroom, plus laundry and living space built for entertaining round out the main floor. Downstairs, 3 more generously sized bedrooms, 2 ensuites and a rec room that awaits family movie nights and playtime. 9ft ceilings throughout. A dble garage with a 10ft (h) door and 14ft ceilings make parking and storage choices easier. Remaining warranty and more, all tucked into a no-thru street in one of Penticton's more desirable neighborhoods. (id:63267)
Home overview
- Cooling Central air conditioning
- Heat type Forced air, see remarks
- Sewer/ septic Municipal sewage system
- # total stories 2
- Roof Unknown
- # garage spaces 2
- # parking spaces 2
- Has garage (y/n) Yes
- # full baths 3
- # half baths 1
- # total bathrooms 4.0
- # of above grade bedrooms 5
- Flooring Mixed flooring
- Subdivision Wiltse/valleyview
- Zoning description Residential
- Lot desc Landscaped, underground sprinkler
- Lot dimensions 0.14
- Lot size (acres) 0.14
- Building size 3374
- Listing # 10351907
- Property sub type Single family residence
- Status Active
- Bedroom 3.759m X 3.683m
Level: Lower - Ensuite bathroom (# of pieces - 5) 3.708m X 2.108m
Level: Lower - Recreational room 8.23m X 7.137m
Level: Lower - Ensuite bathroom (# of pieces - 3) 1.676m X 2.489m
Level: Lower - Utility 2.362m X 1.194m
Level: Lower - Utility 1.549m X 2.515m
Level: Lower - Bedroom 4.623m X 3.658m
Level: Lower - Bedroom 4.14m X 3.734m
Level: Lower - Living room 4.039m X 5.232m
Level: Main - Foyer 1.88m X 2.362m
Level: Main - Primary bedroom 4.013m X 5.182m
Level: Main - Dining room 5.791m X 3.912m
Level: Main - Bedroom 3.835m X 4.064m
Level: Main - Other 2.692m X 2.083m
Level: Main - Bathroom (# of pieces - 2) 2.083m X 1.6m
Level: Main - Kitchen 4.039m X 5.232m
Level: Main - Laundry 2.769m X 1.93m
Level: Main - Ensuite bathroom (# of pieces - 5) 2.692m X 3.81m
Level: Main
- Listing source url Https://www.realtor.ca/real-estate/28455133/2749-evergreen-drive-penticton-wiltsevalleyview
- Listing type identifier Idx

$-2,933
/ Month












