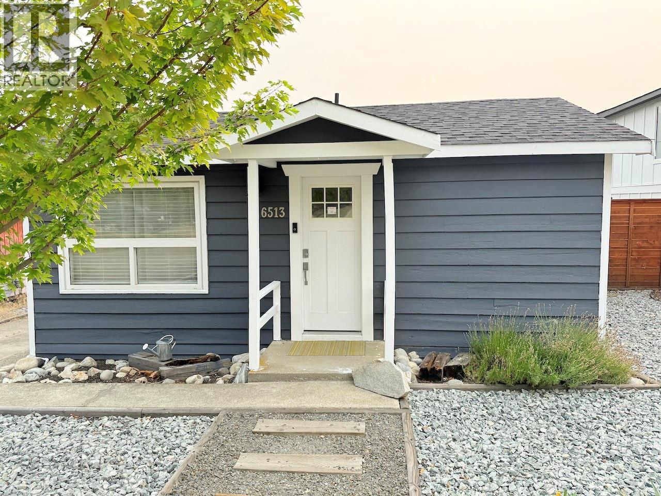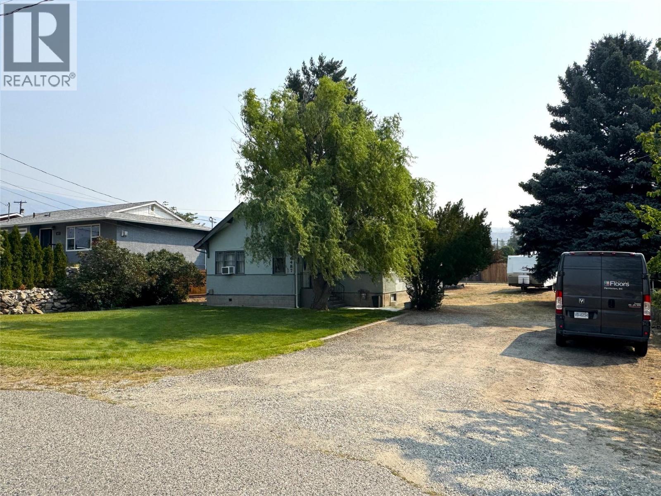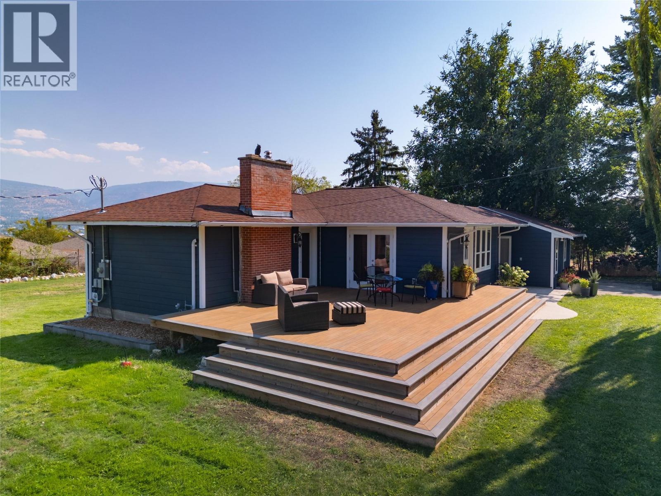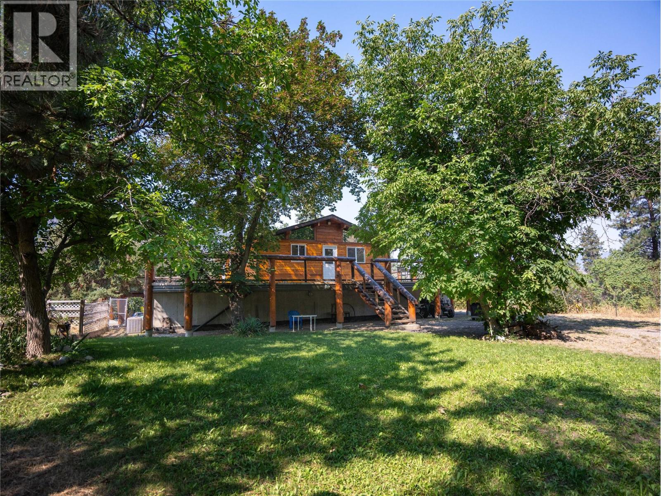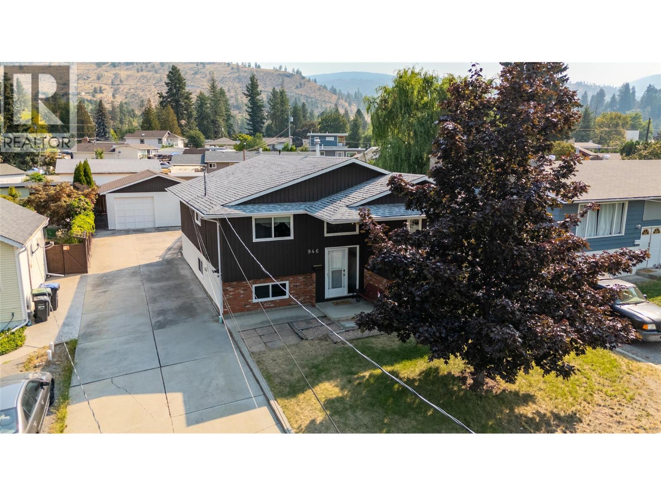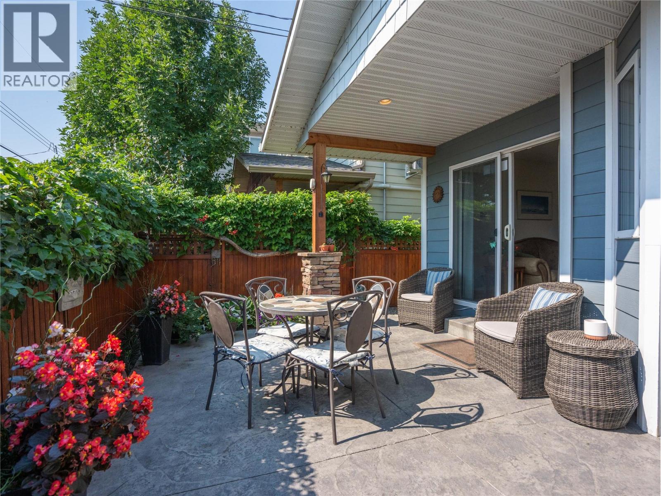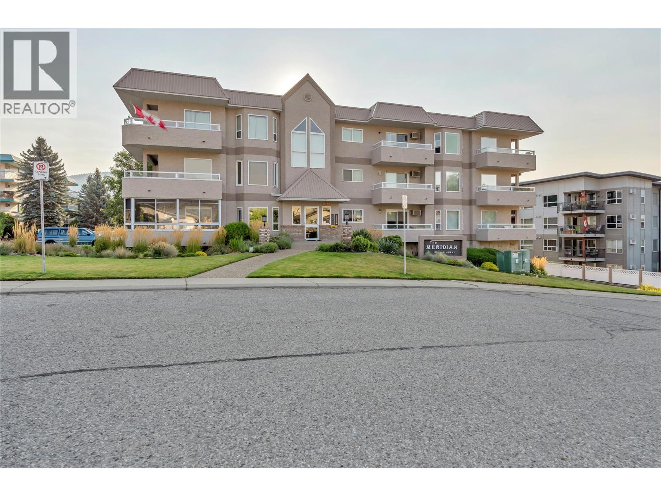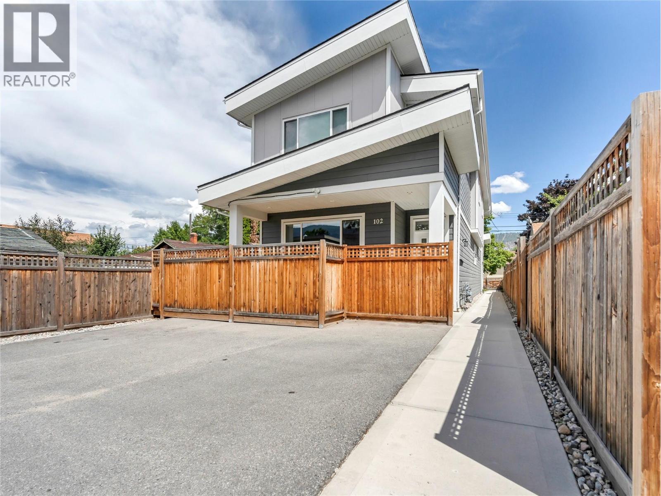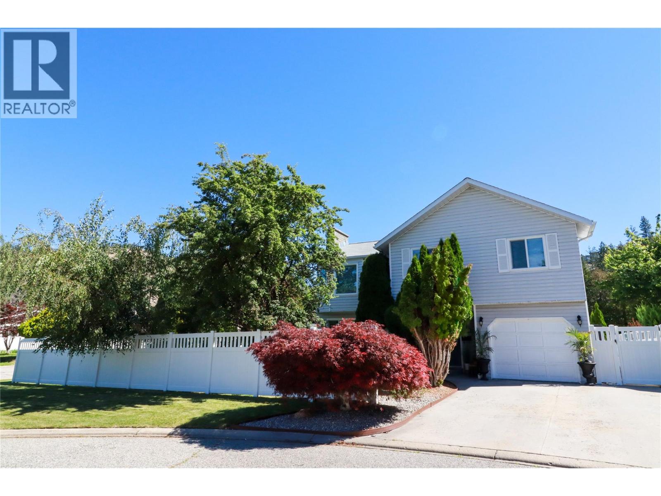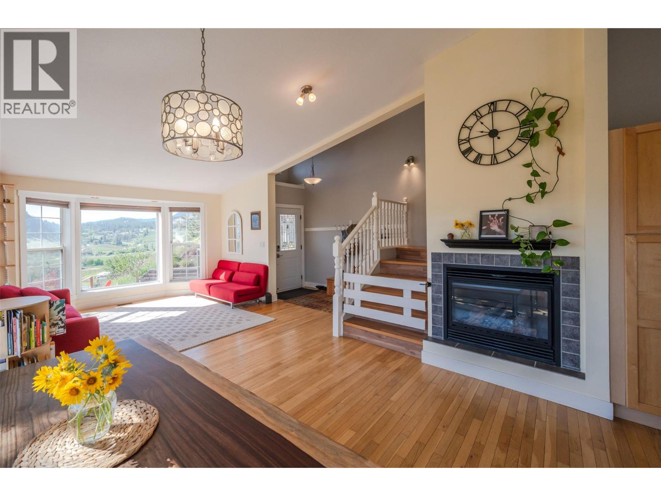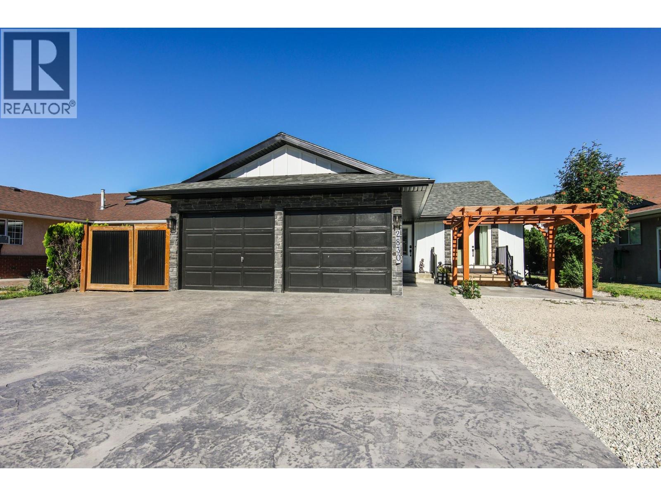
Highlights
Description
- Home value ($/Sqft)$654/Sqft
- Time on Houseful21 days
- Property typeSingle family
- StyleRanch
- Median school Score
- Lot size5,227 Sqft
- Year built1989
- Garage spaces4
- Mortgage payment
DREAM FOREVER RANCHER HOME - OWNERS ARE MOVING OUT OF PROVINCE! Home interior and exterior has been completely redesigned and decorated by interior designer for maximum enjoyment and function. Bring personal things and move right in. FULLY FURNISHED turnkey home! 2 bedroom, 2 bath 1500+ sqft rancher home features dream kitchen with top end appliances. Built-in steam oven, 36” Italian 6 burner gas stove with large oven, Fisher Paykel dishwasher, 4 door French refrigerator, huge island, and white country sink with protection grid. Plenty of storage with stunning wood cabinets, easy access pantry with pull out shelves. Quartz countertops in kitchen, coffee/tea bar, and bathrooms. Open concept living, dining room, and kitchen area. Highend durable vinyl flooring, ceramic tiles. Family room 6’ folding doors open to private, tranquil backyard. Built-in electric fireplace and shelving. Primary suite offers built-in gas fireplace, large walk-in closet w/barn door, French door to deck. Incredible ensuite boasts heated floors, make-up desk, heated towel rack, double sinks, tiled glass in rain shower and seat. Backyard private oasis with freestanding fireplace, gazebo, greenhouse, garden boxes, shed, and patio set with gas BBQ hook up. New… Furnace, hot water on demand, heat pump, AC, wiring, plumbing and more. Priced below replacement cost. Home is walking distance necessities and entertainment. House front offers pergola, patio, and double garage. Low maintenance - No grass to cut! (id:63267)
Home overview
- Cooling Central air conditioning, heat pump
- Heat source Electric, other
- Heat type Forced air, see remarks
- Sewer/ septic Municipal sewage system
- # total stories 1
- Roof Unknown
- # garage spaces 4
- # parking spaces 2
- Has garage (y/n) Yes
- # full baths 1
- # half baths 1
- # total bathrooms 2.0
- # of above grade bedrooms 2
- Community features Family oriented, pets allowed, rentals allowed
- Subdivision Main south
- View Mountain view, valley view, view (panoramic)
- Zoning description Unknown
- Lot desc Level
- Lot dimensions 0.12
- Lot size (acres) 0.12
- Building size 1526
- Listing # 10359262
- Property sub type Single family residence
- Status Active
- Kitchen 6.604m X 3.378m
Level: Main - Living room 5.004m X 4.978m
Level: Main - Bedroom 3.708m X 2.489m
Level: Main - Dining room 5.004m X 2.794m
Level: Main - Bathroom (# of pieces - 2) 1.575m X 1.448m
Level: Main - Primary bedroom 5.004m X 3.81m
Level: Main - Laundry 2.489m X 1.6m
Level: Main - Ensuite bathroom (# of pieces - 4) 3.81m X 1.651m
Level: Main - Family room 6.706m X 2.845m
Level: Main
- Listing source url Https://www.realtor.ca/real-estate/28740834/2830-paris-street-penticton-main-south
- Listing type identifier Idx

$-2,663
/ Month

