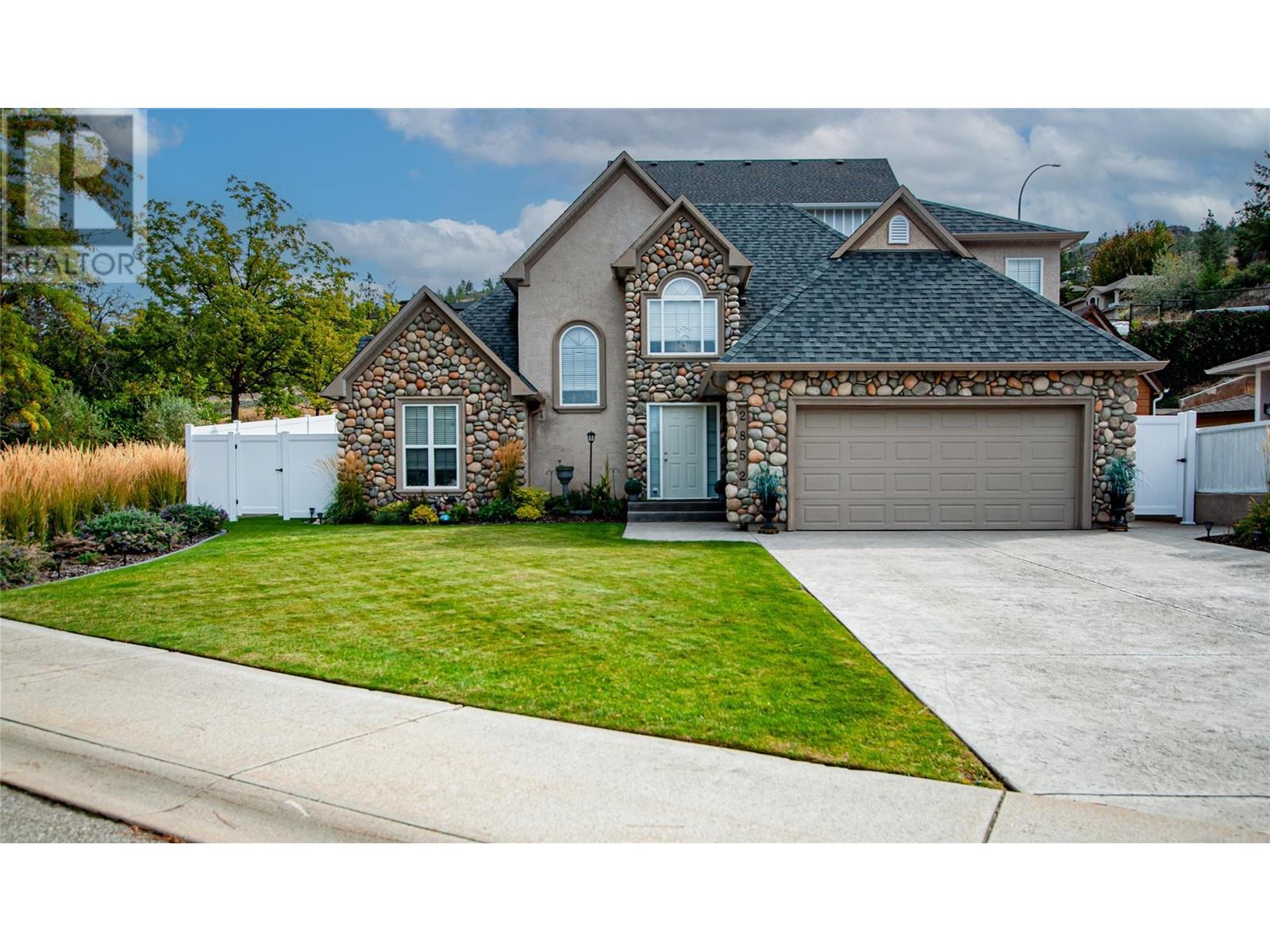
2852 Juniper Dr
2852 Juniper Dr
Highlights
Description
- Home value ($/Sqft)$460/Sqft
- Time on Houseful222 days
- Property typeSingle family
- Median school Score
- Lot size6,534 Sqft
- Year built2002
- Garage spaces2
- Mortgage payment
Welcome to this beautifully maintained 3 bedroom, 3 bathroom home, where charm meets modern comfort! From the moment you arrive, you’ll be captivated by its striking stone and stucco exterior, setting the tone for the elegance within. Step inside to soaring vaulted ceilings, creating a bright and airy atmosphere. The thoughtfully designed loft area overlooking the main living space adds a touch of character. Perfect for a cozy reading nook or stylish home office! The spacious kitchen flows seamlessly into the dining and living areas, making it ideal for entertaining. Each bedroom is generously sized, while the primary suite boasts a private ensuite for your relaxation. Outside, you’ll love the quiet, no-through street location in one of the city’s most desirable neighborhoods. Plus, with a large garage, there’s plenty of room for vehicles, storage, and hobbies. This home has been immaculately cared for and is ready for its next owner to fall in love. Don’t miss your chance. Schedule a showing today! (id:63267)
Home overview
- Cooling Central air conditioning
- Heat type Forced air, see remarks
- Sewer/ septic Municipal sewage system
- # total stories 2
- Roof Unknown
- # garage spaces 2
- # parking spaces 4
- Has garage (y/n) Yes
- # full baths 2
- # half baths 1
- # total bathrooms 3.0
- # of above grade bedrooms 3
- Has fireplace (y/n) Yes
- Subdivision Wiltse/valleyview
- View Mountain view
- Zoning description Unknown
- Lot desc Landscaped, level
- Lot dimensions 0.15
- Lot size (acres) 0.15
- Building size 1903
- Listing # 10340490
- Property sub type Single family residence
- Status Active
- Den 2.057m X 1.829m
Level: 2nd - Bedroom 4.42m X 3.708m
Level: 2nd - Bedroom 3.708m X 3.124m
Level: 2nd - Bathroom (# of pieces - 4) 3.15m X 1.499m
Level: 2nd - Foyer 4.293m X 1.956m
Level: Main - Laundry 3.048m X 4.394m
Level: Main - Dining room 3.327m X 2.921m
Level: Main - Bathroom (# of pieces - 2) 1.676m X 1.676m
Level: Main - Ensuite bathroom (# of pieces - 4) 2.718m X 3.785m
Level: Main - Living room 5.893m X 4.648m
Level: Main - Primary bedroom 6.426m X 3.785m
Level: Main - Kitchen 3.048m X 4.191m
Level: Main
- Listing source url Https://www.realtor.ca/real-estate/28071255/2852-juniper-drive-penticton-wiltsevalleyview
- Listing type identifier Idx

$-2,333
/ Month
