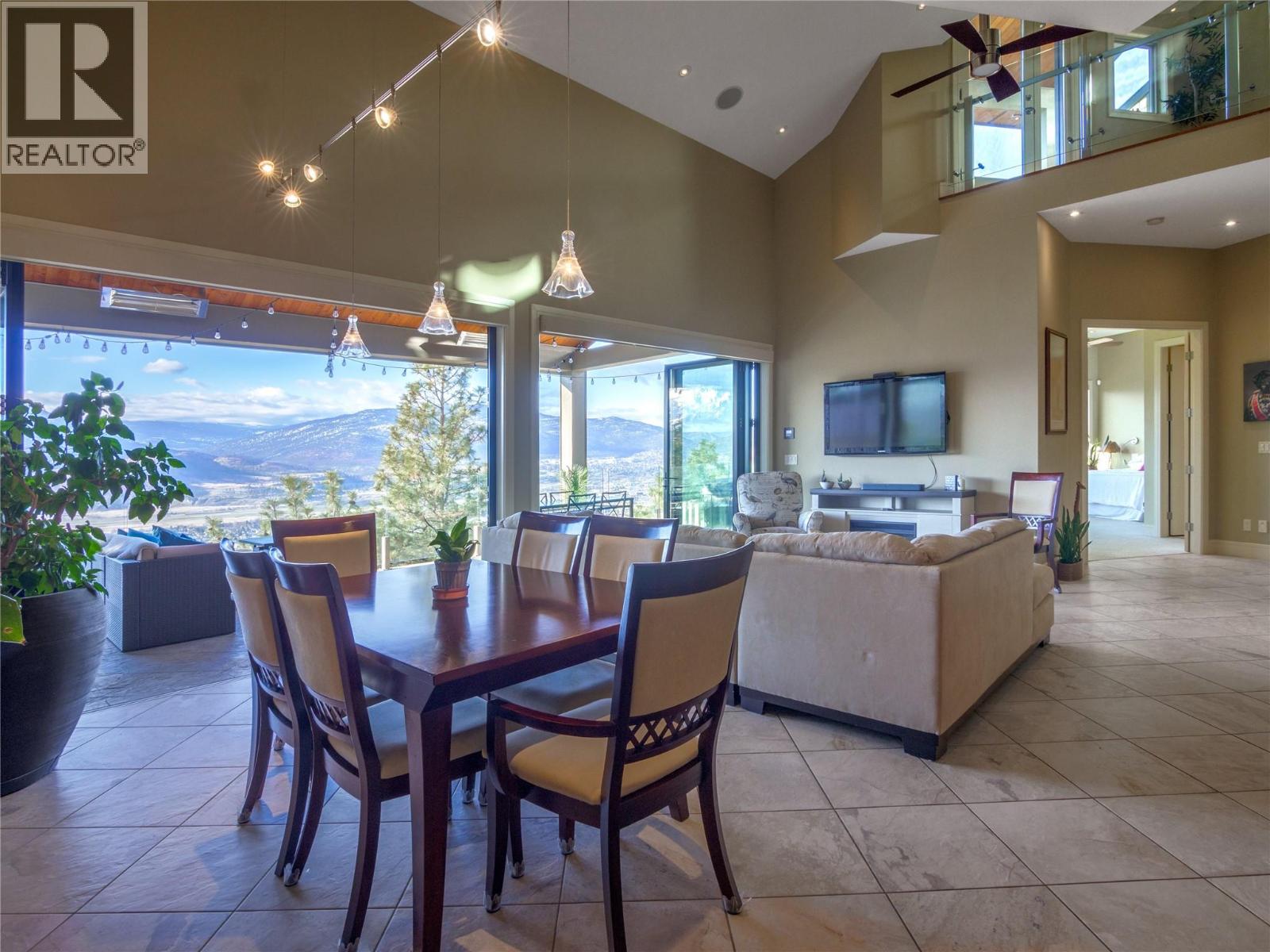
Highlights
Description
- Home value ($/Sqft)$367/Sqft
- Time on Houseful69 days
- Property typeSingle family
- StyleOther
- Median school Score
- Lot size10,454 Sqft
- Year built2011
- Garage spaces2
- Mortgage payment
CLICK VIDEO. Welcome to an unparalleled oasis of luxury in the highly sought out Wiltse area where elegance meets breathtaking natural beauty. This extraordinary lakeview estate spans over 3800 square feet of meticulously crafted living space. The heart of the home is the expansive living room, adorned with beautiful accordion doors that lead you onto the deck, seamlessly expanding the space and blending the indoors with the breathtaking outdoors that overlook the mountains and both Okanagan Lake and Skaha Lake. Wheelchair friendly and has a RV hookup. Enjoy the library that includes built-in bookshelves and a wine rack. The gourmet kitchen, featuring granite countertops, dual built-in ovens, a sleek gas stove, and a pantry with custom pull-out drawers – a culinary masterpiece designed for both function and lavishness. This home features a private elevator that stops on all three floors. Indulge in the ultimate leisure experience in your theatre room, or rejuvenate in the luxurious steam room, sauna, or hot tub. With heated floors throughout, comfort meets luxury in every corner of this home. Even daily routines become a pleasure in the thoughtfully designed laundry room. Each of the four spacious bedrooms offers a serene sanctuary, while six appointed bathrooms provide a touch of luxury at every turn. The finished basement is perfect for guests, in-laws or a nanny suite with it’s own bedroom, bathroom and kitchenette. (id:63267)
Home overview
- Cooling Central air conditioning
- Heat type Forced air, see remarks
- Sewer/ septic Municipal sewage system
- # total stories 3
- Roof Unknown
- # garage spaces 2
- # parking spaces 4
- Has garage (y/n) Yes
- # full baths 3
- # half baths 3
- # total bathrooms 6.0
- # of above grade bedrooms 4
- Subdivision Wiltse/valleyview
- View Lake view, mountain view, view of water, view (panoramic)
- Zoning description Unknown
- Directions 1938387
- Lot desc Underground sprinkler
- Lot dimensions 0.24
- Lot size (acres) 0.24
- Building size 3534
- Listing # 10359263
- Property sub type Single family residence
- Status Active
- Foyer 4.115m X 4.826m
Level: 2nd - Bedroom 5.029m X 4.064m
Level: 2nd - Ensuite bathroom (# of pieces - 2) 3.099m X 1.194m
Level: 2nd - Family room 4.343m X 4.928m
Level: Basement - Bathroom (# of pieces - 2) 1.981m X 1.829m
Level: Basement - Ensuite bathroom (# of pieces - 4) 3.353m X 2.311m
Level: Basement - Primary bedroom 7.341m X 3.327m
Level: Basement - Utility 1.981m X 2.362m
Level: Basement - Laundry 2.134m X 1.829m
Level: Basement - Ensuite bathroom (# of pieces - 4) 2.565m X 1.524m
Level: Main - Bathroom (# of pieces - 2) 1.321m X 2.159m
Level: Main - Ensuite bathroom (# of pieces - 4) 2.565m X 1.524m
Level: Main - Ensuite bathroom (# of pieces - 5) 4.496m X 4.064m
Level: Main - Living room 4.039m X 5.486m
Level: Main - Den 3.759m X 5.105m
Level: Main - Dining room 3.277m X 4.013m
Level: Main - Other 2.388m X 2.591m
Level: Main - Primary bedroom 7.823m X 4.851m
Level: Main - Kitchen 4.674m X 4.648m
Level: Main - Bedroom 4.039m X 3.886m
Level: Main
- Listing source url Https://www.realtor.ca/real-estate/28728108/2871-partridge-drive-penticton-wiltsevalleyview
- Listing type identifier Idx

$-3,461
/ Month












