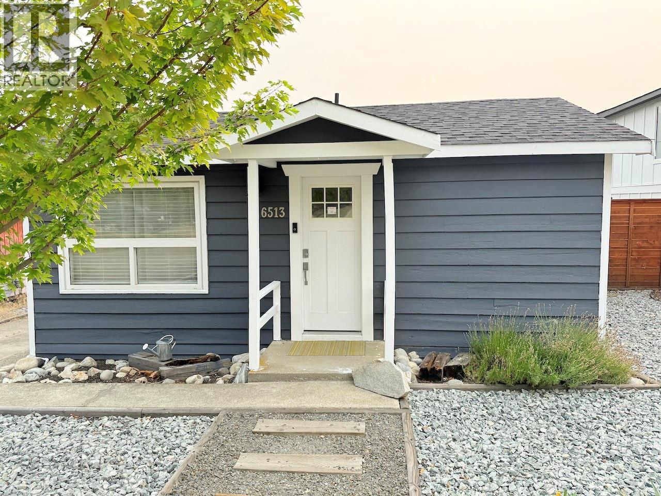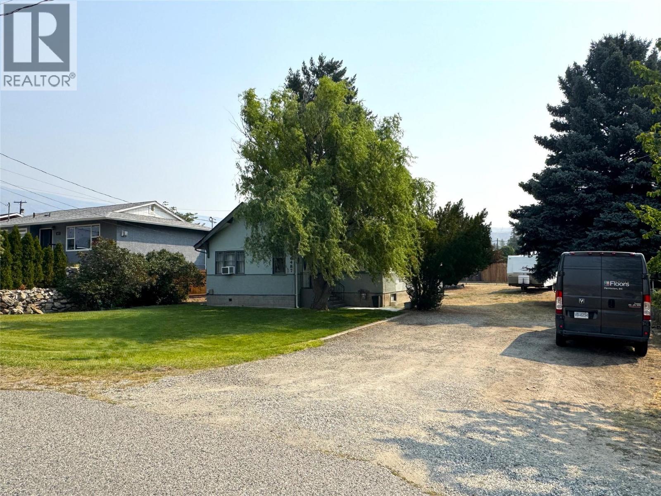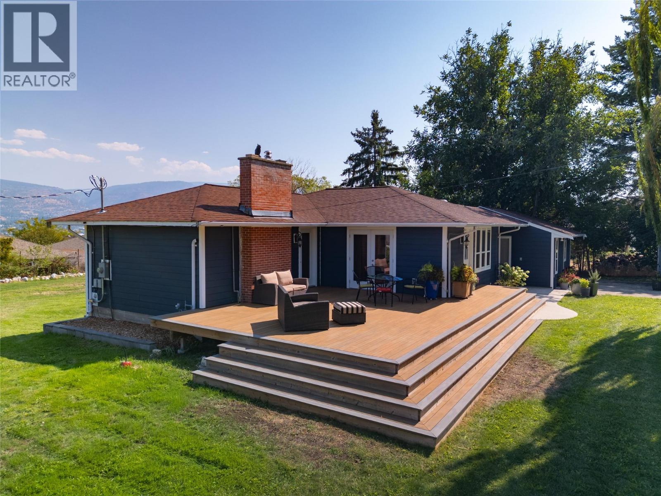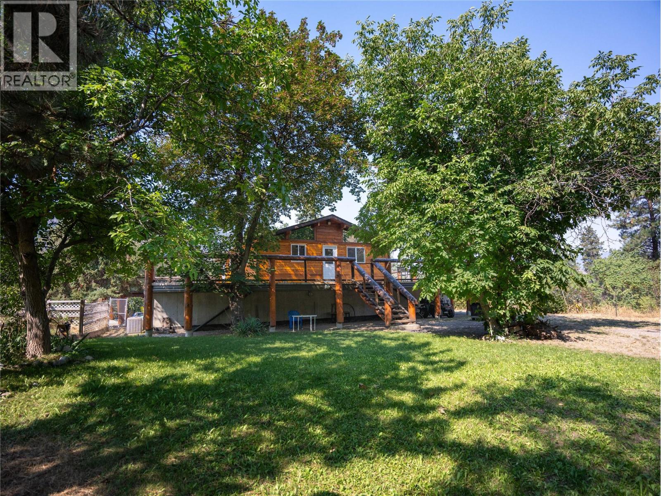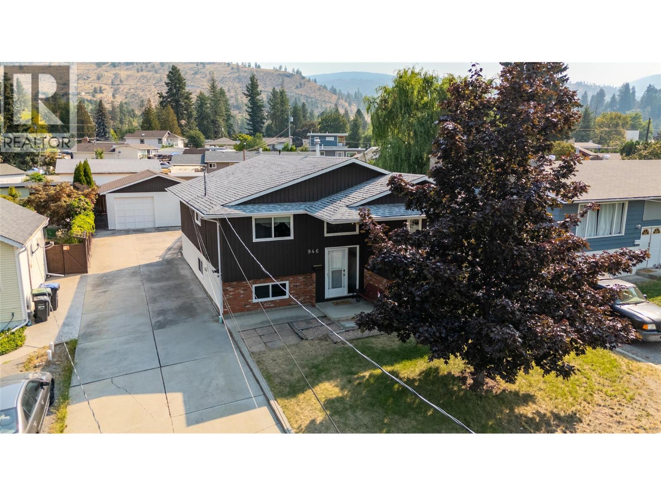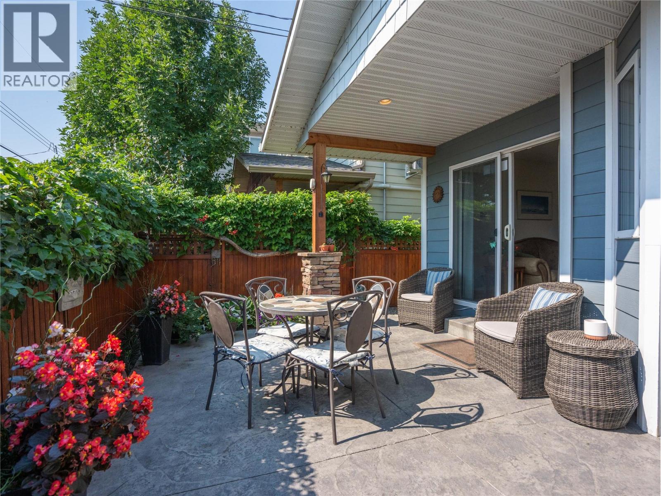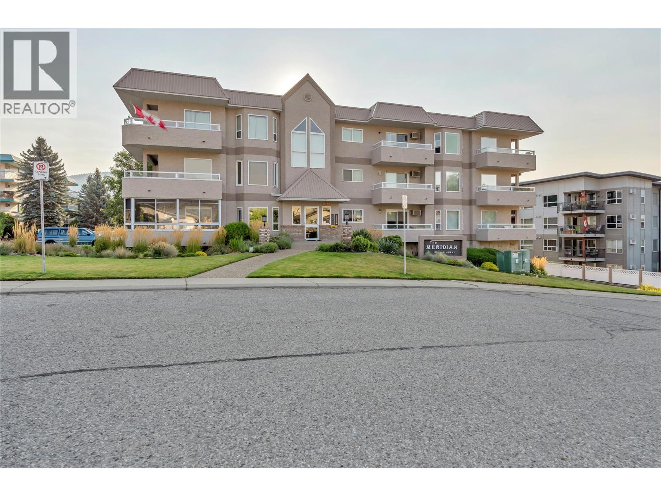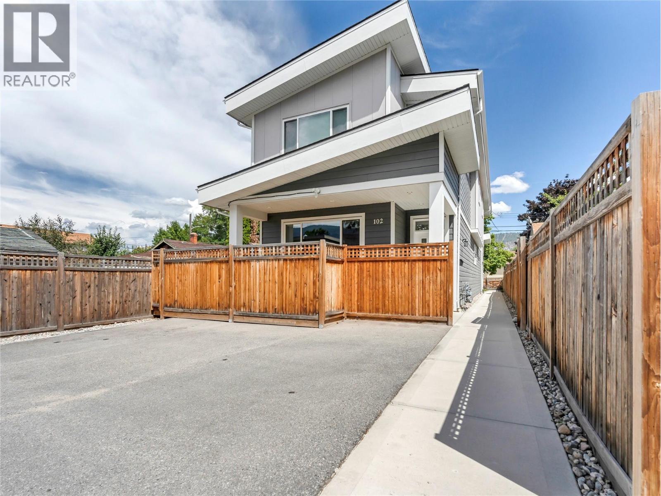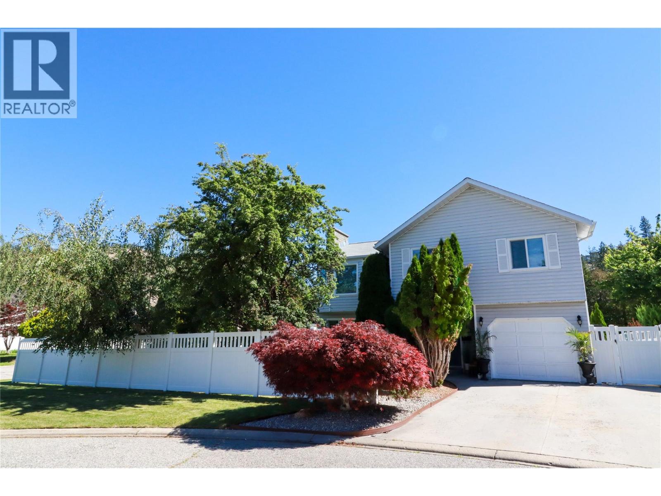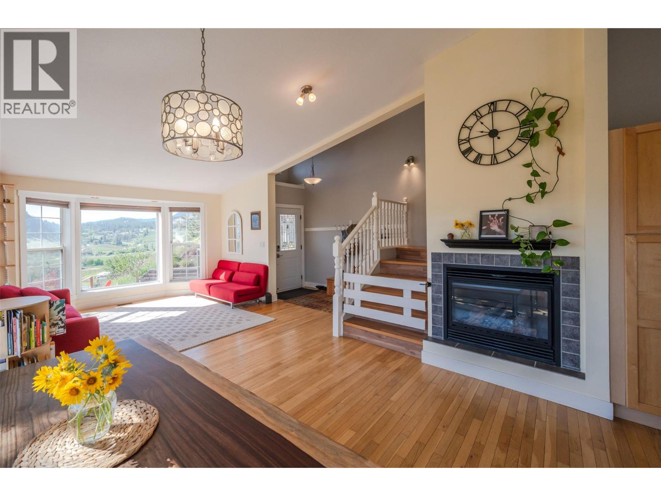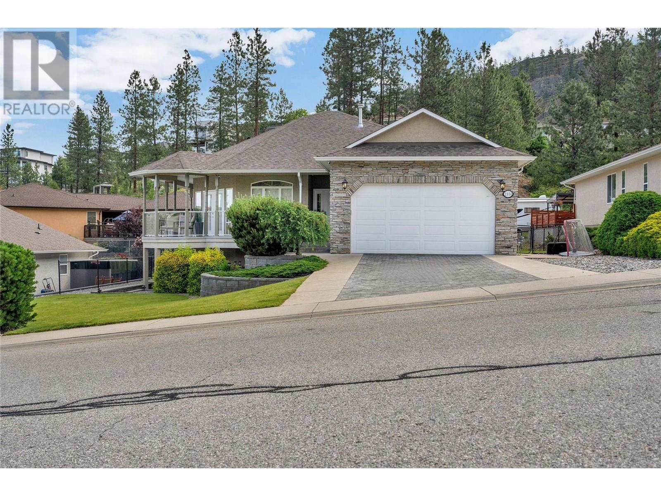
Highlights
Description
- Home value ($/Sqft)$328/Sqft
- Time on Houseful38 days
- Property typeSingle family
- StyleRanch
- Median school Score
- Lot size6,970 Sqft
- Year built2001
- Garage spaces2
- Mortgage payment
Welcome to your dream home! This stunning 6-bedroom, 3-bathroom custom rancher with a walkout basement is designed with families in mind. Located on a fully fenced, landscaped, and irrigated lot, it offers plenty of space for kids and pets to play safely while parents enjoy peace of mind. Inside, the bright open-concept layout makes everyday living easy. The kitchen is the heart of the home, featuring quartz counters, stainless steel appliances, a large island for family breakfasts, and direct access to the expansive covered wraparound deck—perfect for BBQ dinners and family gatherings. The main level includes a spacious master bedroom with walk-in closet, ensuite, and deck access for a quiet retreat. Downstairs has recently seen new carpet, three large bedrooms, and a huge rec room providing the ideal hangout for kids, teens, or family movie nights. With new A/C, a new furnace, a double garage, and RV parking, this home has all the practical updates covered too. Whether it’s hosting birthday parties, relaxing summer evenings on the deck, or giving your family the room to grow, this Evergreen Drive home truly has it all. (id:63267)
Home overview
- Cooling Central air conditioning
- Heat type Forced air, see remarks
- Sewer/ septic Municipal sewage system
- # total stories 2
- Roof Unknown
- Fencing Fence
- # garage spaces 2
- # parking spaces 5
- Has garage (y/n) Yes
- # full baths 3
- # total bathrooms 3.0
- # of above grade bedrooms 6
- Subdivision Wiltse/valleyview
- View City view, mountain view
- Zoning description Residential
- Directions 1444538
- Lot desc Landscaped, level
- Lot dimensions 0.16
- Lot size (acres) 0.16
- Building size 2969
- Listing # 10357671
- Property sub type Single family residence
- Status Active
- Bedroom 5.69m X 5.232m
Level: Basement - Recreational room 5.537m X 3.912m
Level: Basement - Bathroom (# of pieces - 3) 2.388m X 1.956m
Level: Basement - Bedroom 7.29m X 3.277m
Level: Basement - Storage 4.877m X 3.277m
Level: Basement - Bedroom 4.293m X 4.089m
Level: Basement - Utility 1.93m X 1.194m
Level: Basement - Laundry 1.981m X 1.499m
Level: Main - Foyer 1.727m X 3.124m
Level: Main - Dining room 2.87m X 4.394m
Level: Main - Kitchen 3.454m X 4.394m
Level: Main - Bathroom (# of pieces - 4) 1.499m X 2.743m
Level: Main - Bedroom 3.023m X 3.023m
Level: Main - Bedroom 3.023m X 3.48m
Level: Main - Primary bedroom 4.699m X 3.658m
Level: Main - Living room 5.588m X 5.41m
Level: Main - Ensuite bathroom (# of pieces - 4) 2.794m X 3.251m
Level: Main
- Listing source url Https://www.realtor.ca/real-estate/28666810/2956-evergreen-drive-penticton-wiltsevalleyview
- Listing type identifier Idx

$-2,600
/ Month

