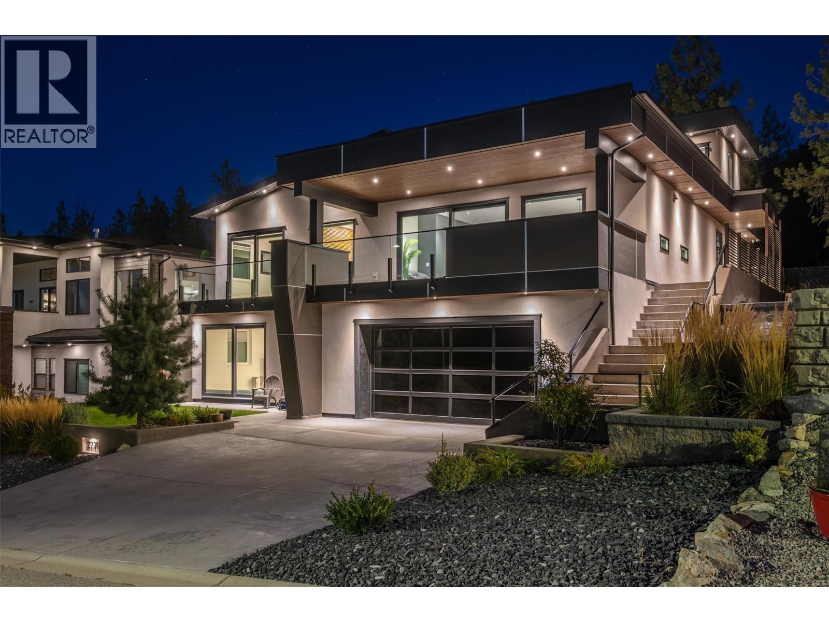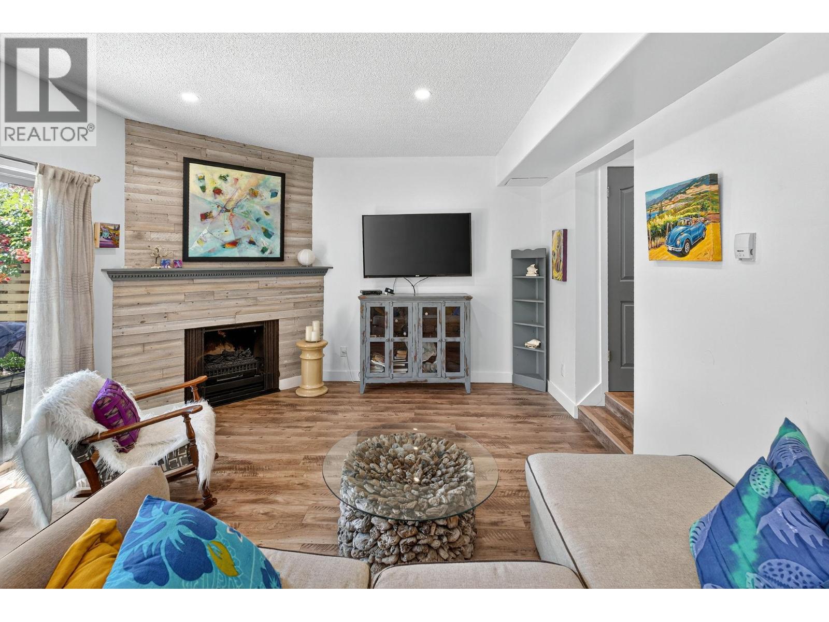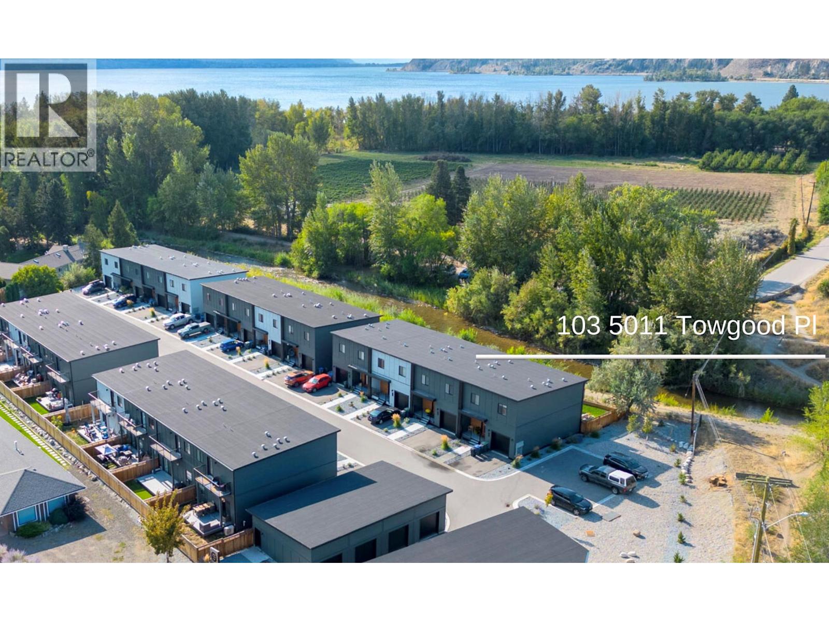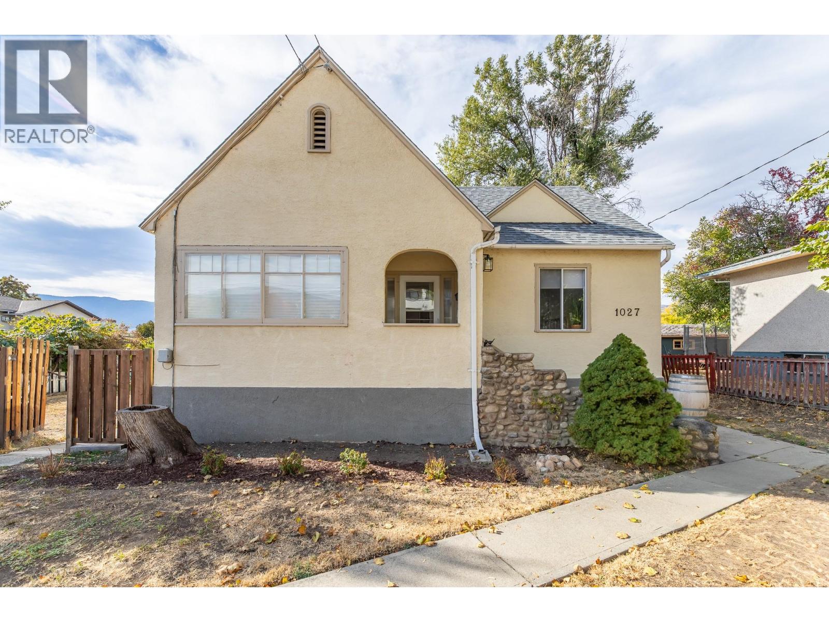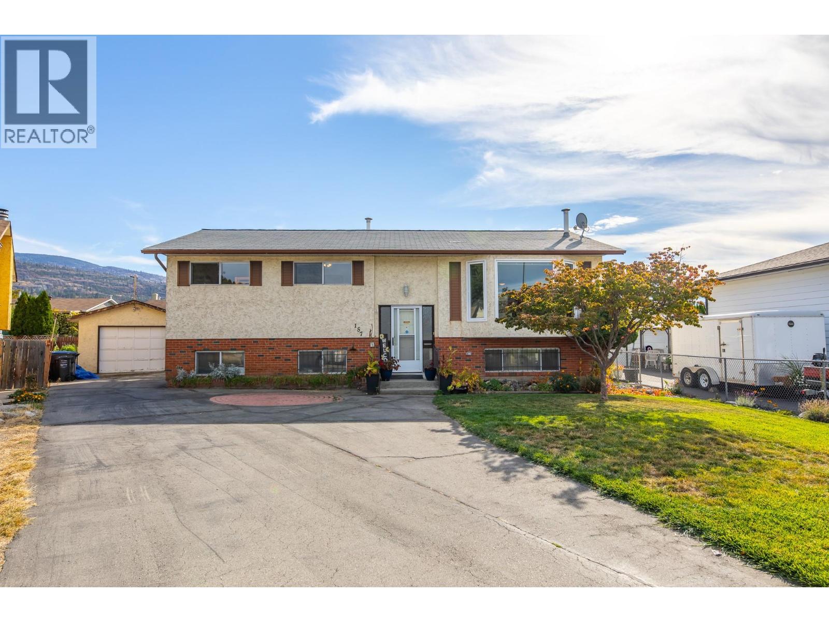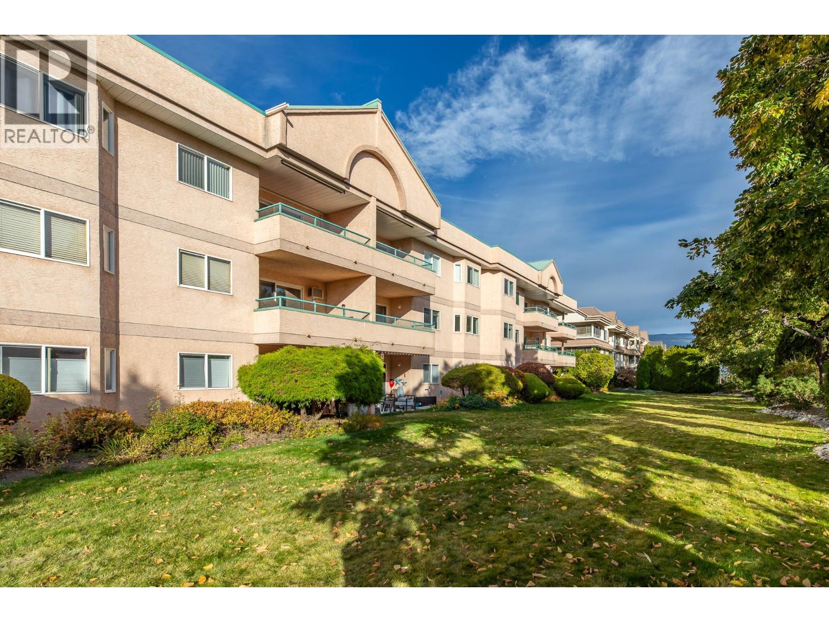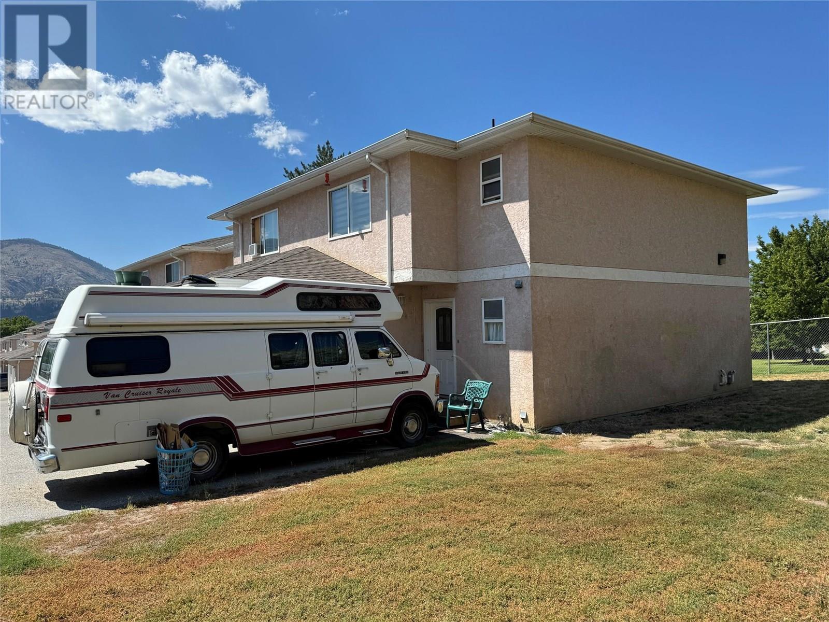
2990 S Main Street Unit 120
For Sale
84 Days
$449,000 $20K
$429,000
4 beds
3 baths
1,767 Sqft
2990 S Main Street Unit 120
For Sale
84 Days
$449,000 $20K
$429,000
4 beds
3 baths
1,767 Sqft
Highlights
This home is
22%
Time on Houseful
84 Days
School rated
5.7/10
Penticton
0.59%
Description
- Home value ($/Sqft)$243/Sqft
- Time on Houseful84 days
- Property typeSingle family
- Median school Score
- Year built1993
- Garage spaces1
- Mortgage payment
Large end unit away from traffic and next to a quiet park. 4 bedrooms, 2 1/2 bathrooms, single garage with an additional parking space offered for $30 per month by the strata. Home has a newer furnace and hot water on demand system and its location in the complex is adjacent a large grassed area offering additional privacy, extra play space and nice views of the neighbouring grassed property. Walking distance to Skaha Lake Park, South Main Market Convenience Store, public schools, churches and the Penticton Senior Centre. (id:63267)
Home overview
Amenities / Utilities
- Heat type Forced air, see remarks
- Sewer/ septic Municipal sewage system
Exterior
- # total stories 2
- Roof Unknown
- # garage spaces 1
- # parking spaces 2
- Has garage (y/n) Yes
Interior
- # full baths 2
- # half baths 1
- # total bathrooms 3.0
- # of above grade bedrooms 4
Location
- Community features Pets allowed, rentals allowed
- Subdivision Main south
- View Mountain view
- Zoning description Unknown
Lot/ Land Details
- Lot desc Landscaped, level
Overview
- Lot size (acres) 0.0
- Building size 1767
- Listing # 10357483
- Property sub type Single family residence
- Status Active
Rooms Information
metric
- Bedroom 3.632m X 2.845m
Level: 2nd - Bathroom (# of pieces - 4) Measurements not available
Level: 2nd - Other 1.829m X 1.575m
Level: 2nd - Bedroom 3.353m X 3.175m
Level: 2nd - Primary bedroom 4.216m X 3.2m
Level: 2nd - Laundry 2.896m X 1.524m
Level: Basement - Bedroom 3.734m X 2.54m
Level: Basement - Family room 4.293m X 3.175m
Level: Basement - Bathroom (# of pieces - 4) Measurements not available
Level: Basement - Living room 4.394m X 3.429m
Level: Main - Kitchen 4.775m X 2.667m
Level: Main - Bathroom (# of pieces - 2) Measurements not available
Level: Main - Dining room 2.692m X 2.083m
Level: Main
SOA_HOUSEKEEPING_ATTRS
- Listing source url Https://www.realtor.ca/real-estate/28661245/2990-south-main-street-unit-120-penticton-main-south
- Listing type identifier Idx
The Home Overview listing data and Property Description above are provided by the Canadian Real Estate Association (CREA). All other information is provided by Houseful and its affiliates.

Lock your rate with RBC pre-approval
Mortgage rate is for illustrative purposes only. Please check RBC.com/mortgages for the current mortgage rates
$-810
/ Month25 Years fixed, 20% down payment, % interest
$334
Maintenance
$
$
$
%
$
%

Schedule a viewing
No obligation or purchase necessary, cancel at any time
Nearby Homes
Real estate & homes for sale nearby







