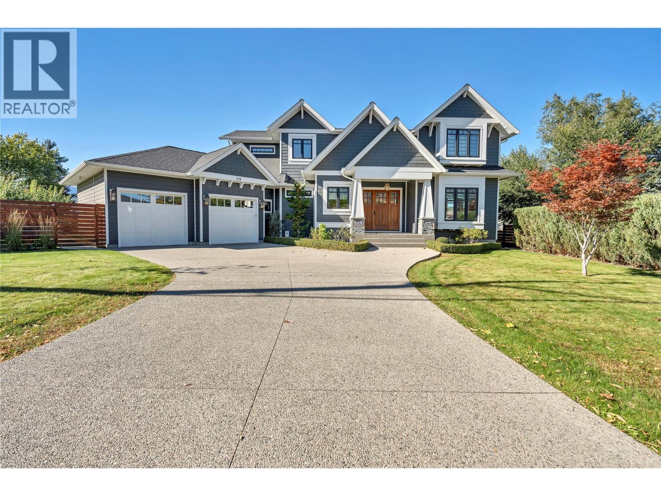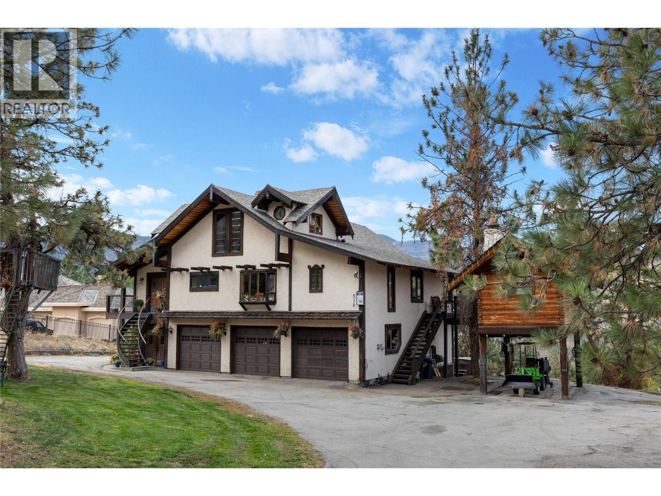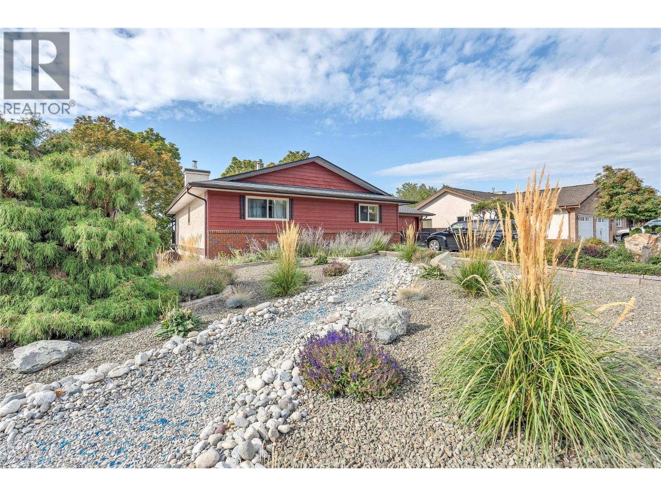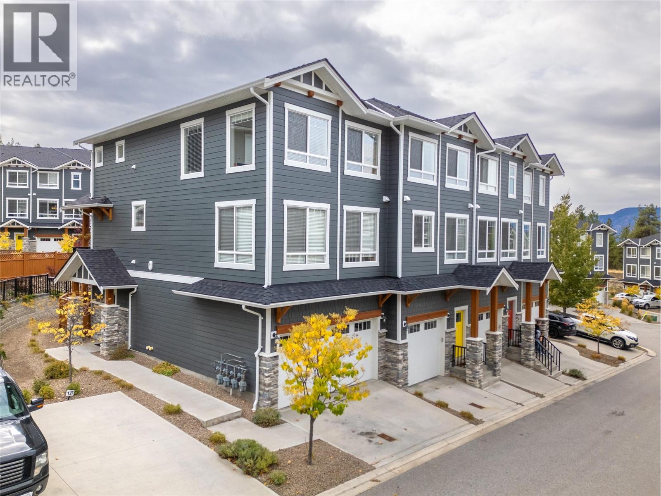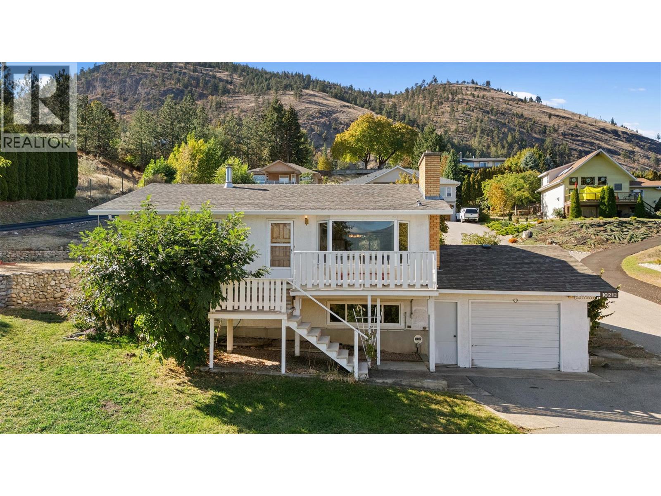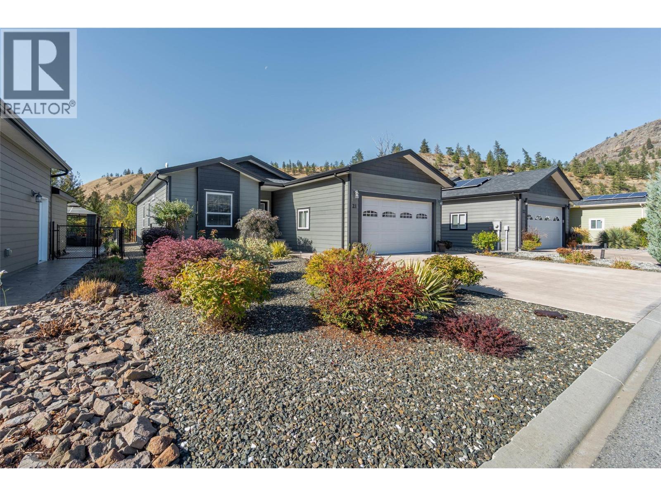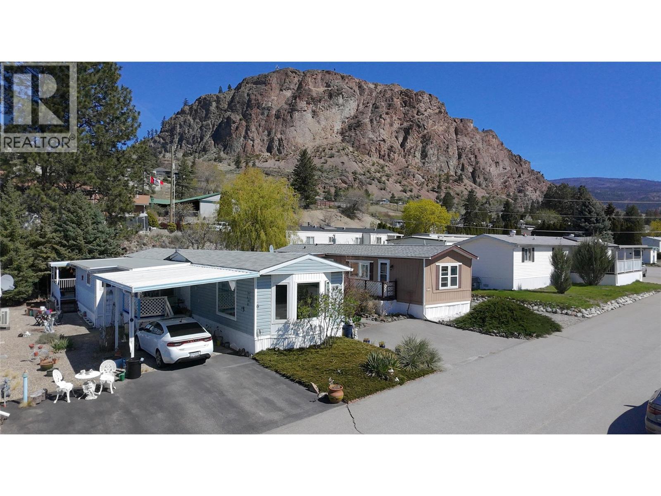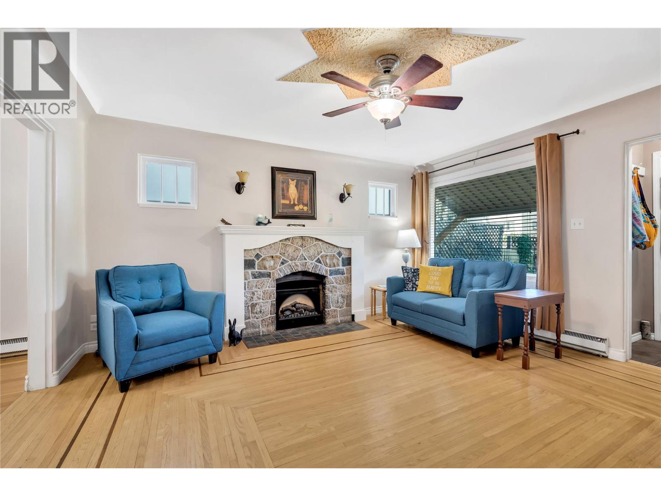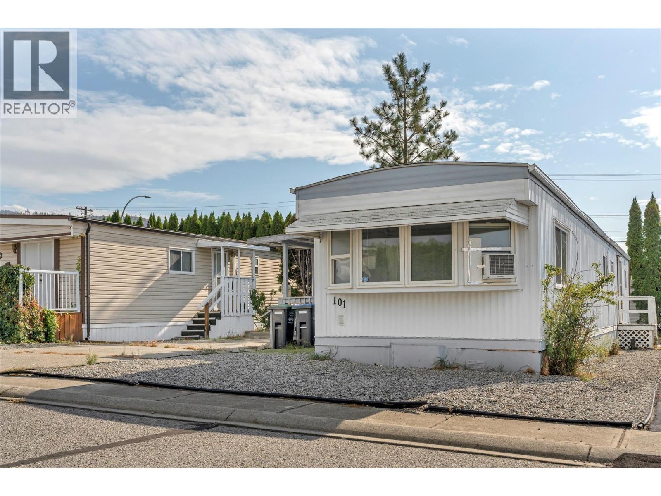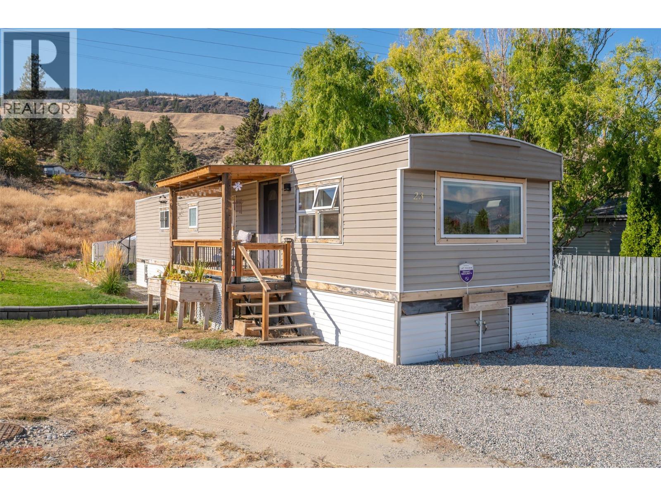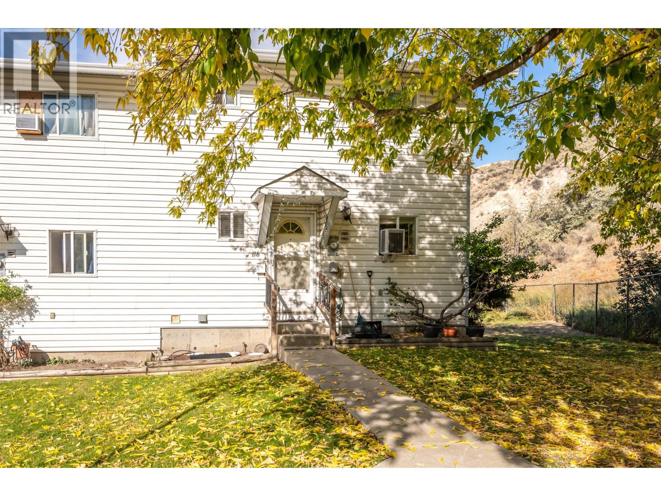
3004 S Main Street Unit 118
3004 S Main Street Unit 118
Highlights
Description
- Home value ($/Sqft)$366/Sqft
- Time on Housefulnew 32 hours
- Property typeSingle family
- Median school Score
- Year built1992
- Mortgage payment
Welcome to this charming end-unit townhome offering comfort, space, and convenience in a fantastic location! The main floor features a bright open living and dining area with sliding glass doors leading to a deck—complete with extra storage and stairs down to a fenced backyard. The kitchen provides plenty of cabinet space and a window unit A/C for comfort, plus a handy 2pc bath and main floor laundry. Upstairs are three bedrooms and a full 4pc bath, including one bedroom with its own private balcony and mountain views. The unfinished basement offers endless possibilities—create a kids’ playroom, rec room, or hobby space—with even more storage. There are two parking spots with this unit, pet-friendly policies (with restrictions), and no age restrictions, this is the perfect starter home close to schools, shopping, recreation, the bus route, Skaha Lake, and nearby parks. Contact the listing agent to view! (id:63267)
Home overview
- Cooling Window air conditioner
- Heat source Electric
- Heat type Baseboard heaters
- Sewer/ septic Municipal sewage system
- # total stories 2
- Roof Unknown
- Fencing Fence
- # parking spaces 2
- # full baths 1
- # half baths 1
- # total bathrooms 2.0
- # of above grade bedrooms 3
- Community features Family oriented, pets allowed
- Subdivision Main south
- View Mountain view
- Zoning description Unknown
- Directions 1660291
- Lot desc Landscaped, level
- Lot size (acres) 0.0
- Building size 1093
- Listing # 10365797
- Property sub type Single family residence
- Status Active
- Primary bedroom 3.607m X 3.15m
Level: 2nd - Bedroom 3.277m X 2.819m
Level: 2nd - Bathroom (# of pieces - 4) 2.692m X 1.803m
Level: 2nd - Bedroom 4.343m X 2.769m
Level: 2nd - Unfinished room 3.15m X 1.753m
Level: Basement - Unfinished room 5.69m X 3.15m
Level: Basement - Unfinished room 7.569m X 3.099m
Level: Basement - Bathroom (# of pieces - 2) 1.829m X 1.803m
Level: Main - Dining room 3.15m X 2.057m
Level: Main - Kitchen 3.15m X 2.438m
Level: Main - Living room 6.426m X 2.997m
Level: Main
- Listing source url Https://www.realtor.ca/real-estate/28987330/3004-south-main-street-unit-118-penticton-main-south
- Listing type identifier Idx

$-699
/ Month

