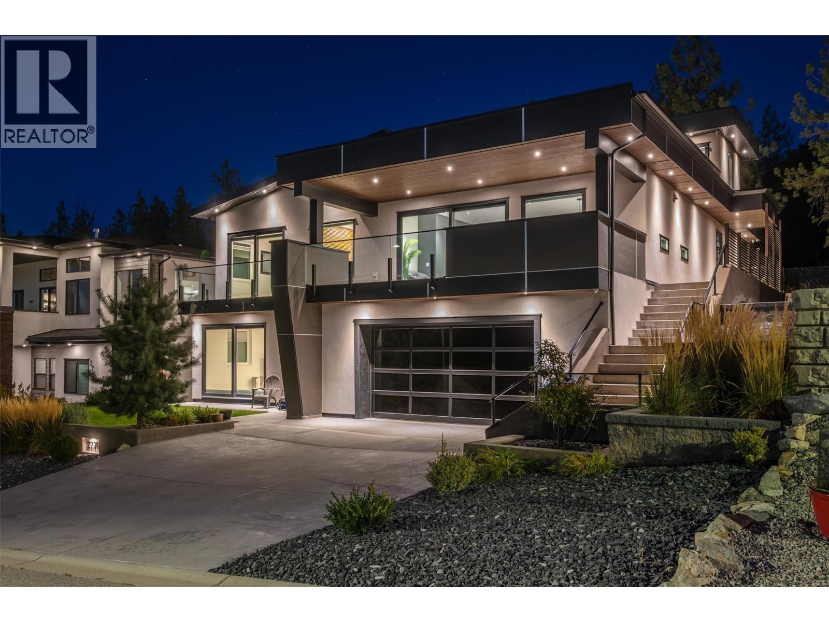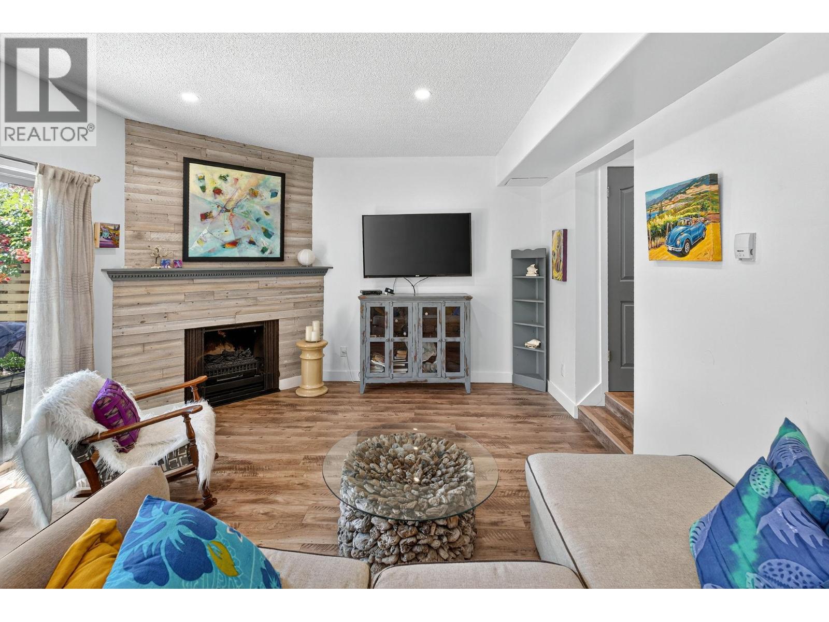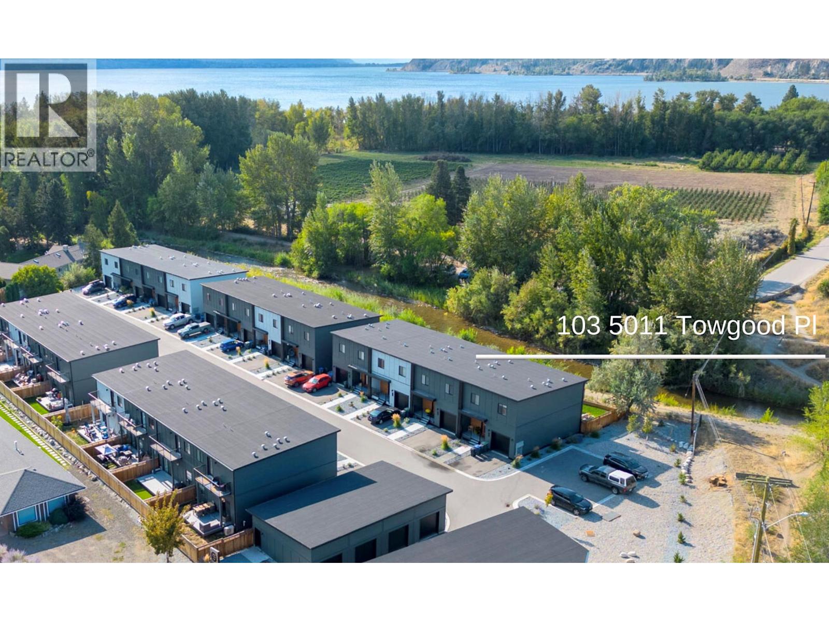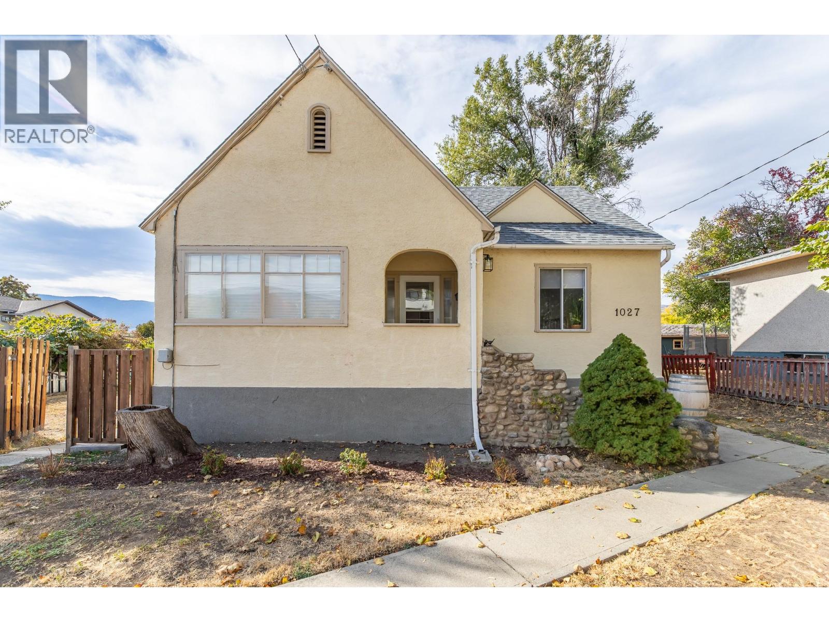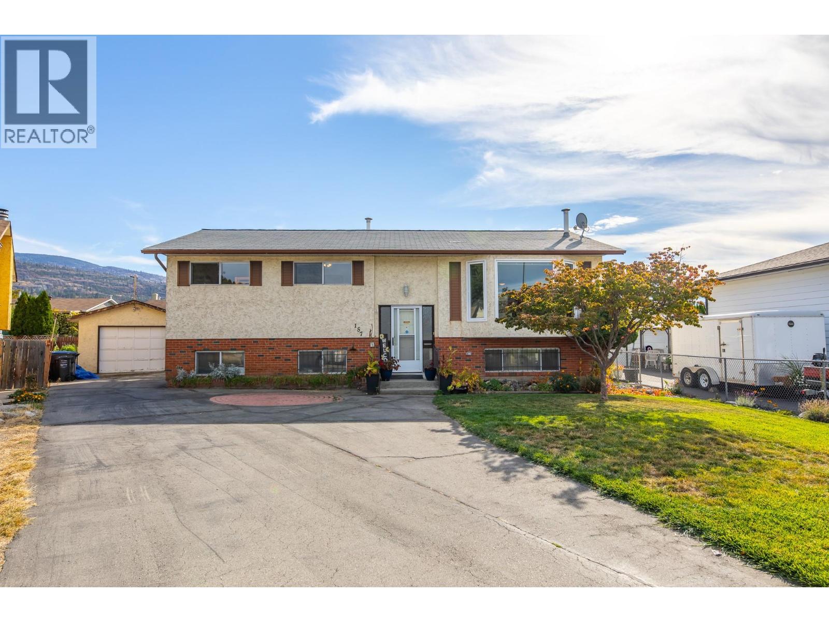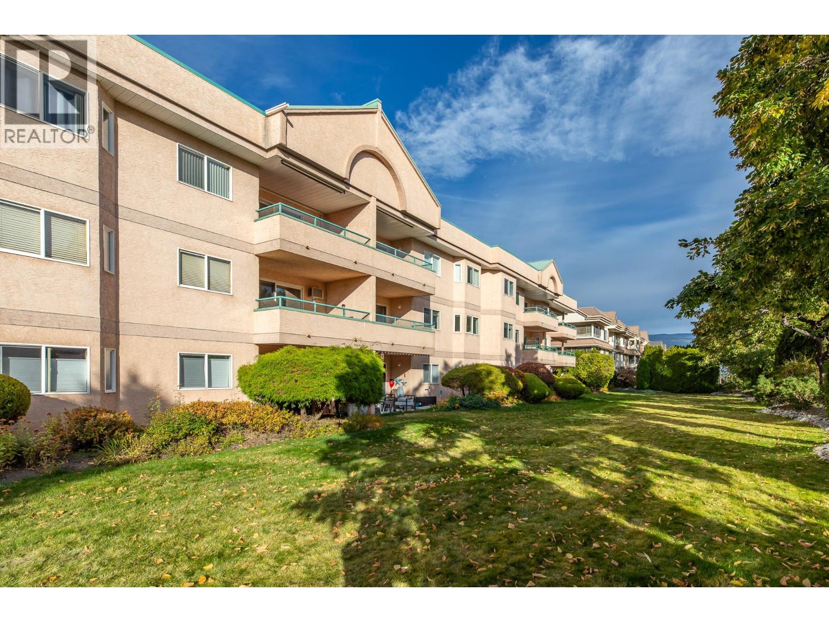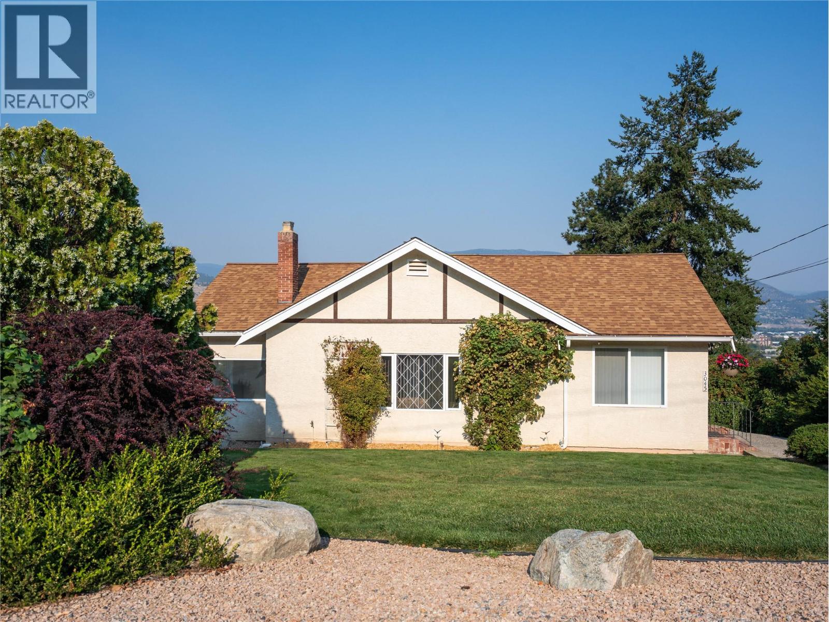
Highlights
Description
- Home value ($/Sqft)$489/Sqft
- Time on Houseful45 days
- Property typeSingle family
- StyleRanch
- Median school Score
- Lot size0.51 Acre
- Year built1930
- Mortgage payment
Welcome to Valleyview Road, where the name perfectly captures the stunning views. This charming half-acre property features a solid, 1930s farmhouse that blends timeless character with modern comfort. The main floor offers a bright, inviting space with three bedrooms, high ceilings, original hardwood floors, and unique details like arched doorways and a functioning built-in ironing board. The living room's coved ceilings add a touch of classic elegance, while a cozy brick fireplace provides a focal point. A large bay window in the dining room floods the space with natural light and frames a picturesque view of the neighboring orchard and the City of Penticton. The daylight basement is a perfect retreat for hobbies and relaxation. It features a cozy, WETT-certified wood stove and a spacious hobby shop area with a convenient level entry to the backyard. Outside, the large, gently sloping lawn provides ample space for gardening or play. The property also includes a tractor shed and a wraparound driveway for easy access and plenty of parking. Located just a five-minute drive from Skaha Lake Park as well as Skaha Lake Elementary/Princess Margaret Secondary, this home offers the best of both worlds: quiet country living with a city water connection. (id:63267)
Home overview
- Cooling Central air conditioning
- Heat type Forced air
- Sewer/ septic Septic tank
- # total stories 2
- Has garage (y/n) Yes
- # full baths 1
- # total bathrooms 1.0
- # of above grade bedrooms 3
- Subdivision Wiltse/valleyview
- Zoning description Unknown
- Directions 2048095
- Lot dimensions 0.51
- Lot size (acres) 0.51
- Building size 1633
- Listing # 10361395
- Property sub type Single family residence
- Status Active
- Storage 1.854m X 1.981m
Level: Basement - Workshop 6.68m X 5.436m
Level: Basement - Bedroom 4.318m X 2.845m
Level: Main - Foyer 4.597m X 2.743m
Level: Main - Living room 7.595m X 4.928m
Level: Main - Primary bedroom 4.597m X 2.819m
Level: Main - Dining room 4.724m X 3.454m
Level: Main - Bedroom 3.48m X 2.261m
Level: Main - Bathroom (# of pieces - 4) Measurements not available
Level: Main - Laundry 2.769m X 2.057m
Level: Main - Kitchen 5.283m X 3.505m
Level: Main
- Listing source url Https://www.realtor.ca/real-estate/28820446/3045-valleyview-road-penticton-wiltsevalleyview
- Listing type identifier Idx

$-2,131
/ Month







