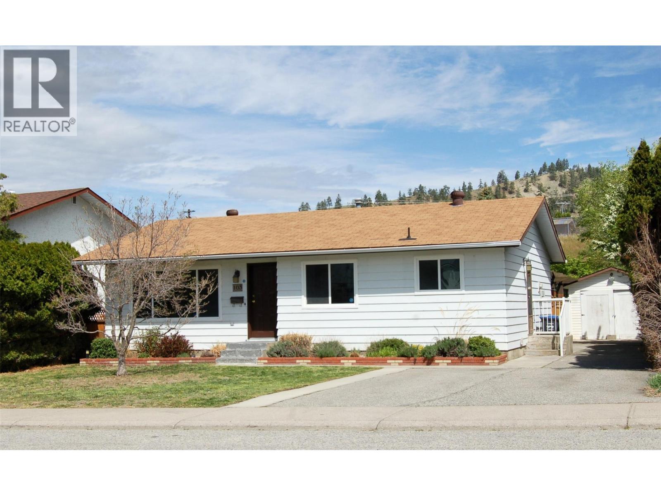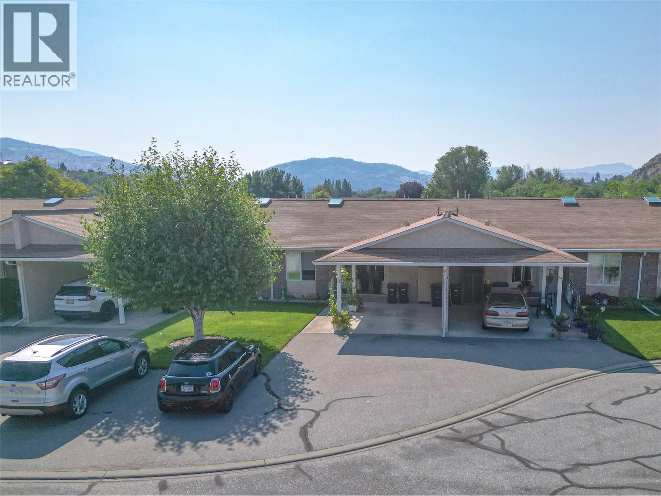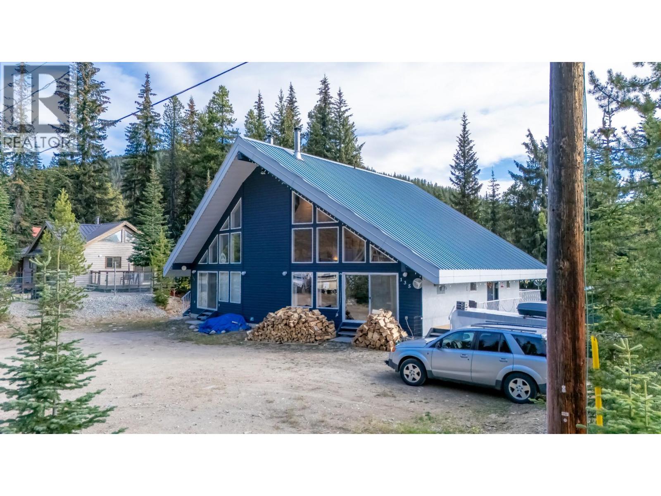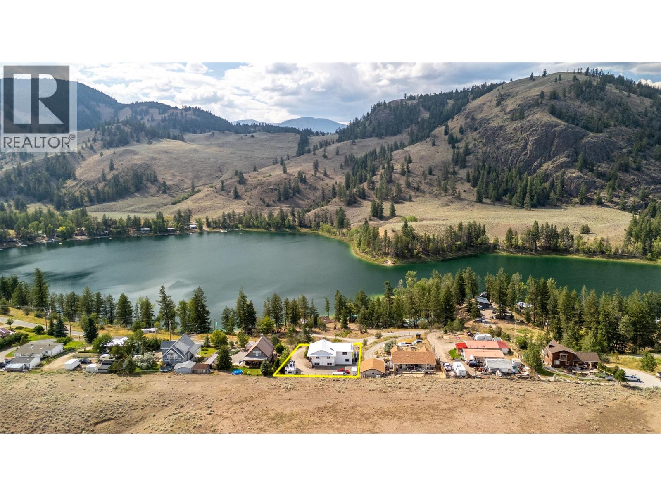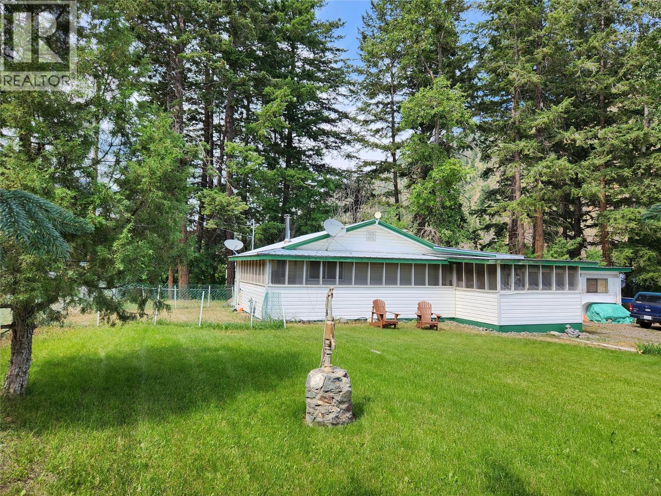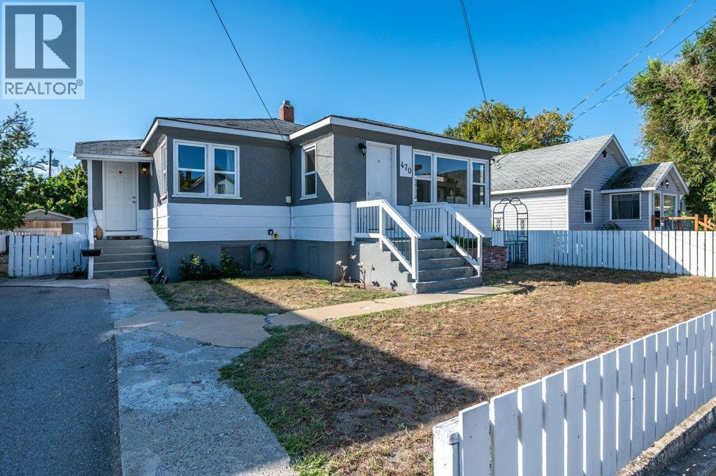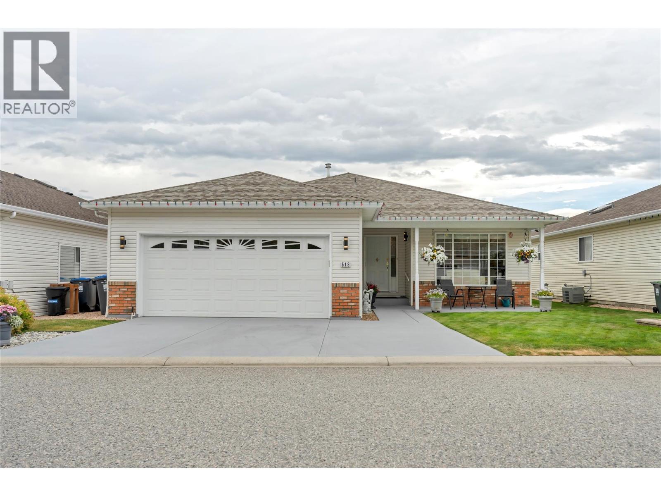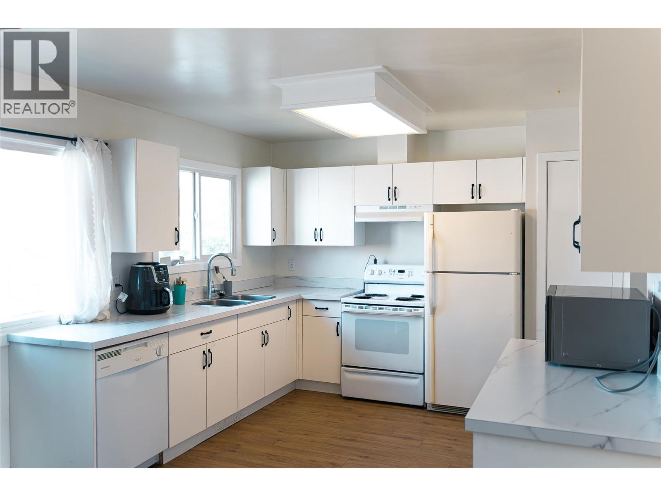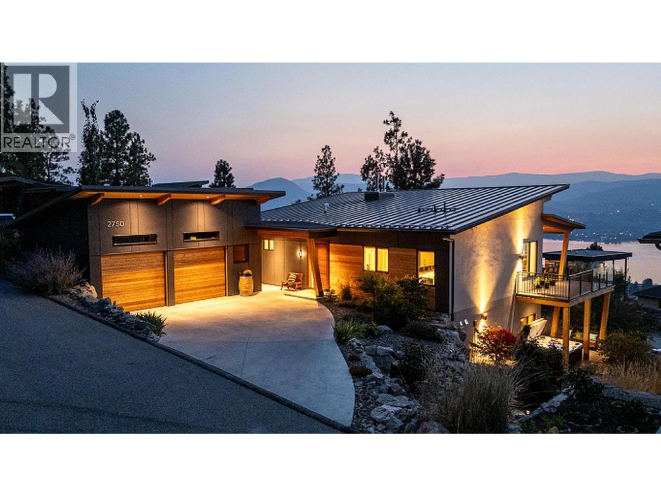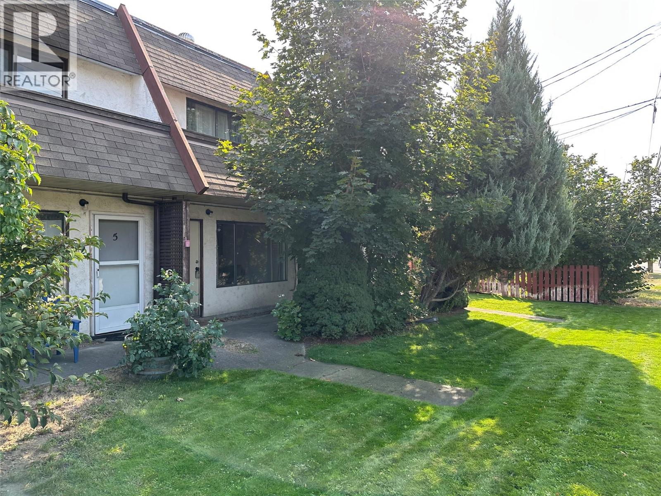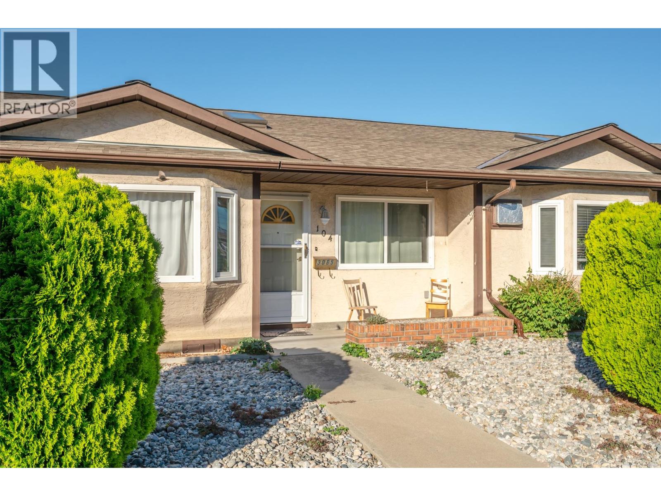
3065 Wilson Street Unit 104
3065 Wilson Street Unit 104
Highlights
Description
- Home value ($/Sqft)$322/Sqft
- Time on Housefulnew 4 hours
- Property typeSingle family
- Median school Score
- Year built1987
- Mortgage payment
One-level townhouses are hard to find, and this clean, bright 2 bedroom, 1.5 bathroom rancher-style unit in Wilson Gardens is a rare opportunity. Offering over 1,000 sq ft of well-designed living space, the home features a large living room with a skylight and bay window that fill the space with natural light, as well as a newer ductless heat pump to keep things comfortable year-round while lowering utility costs. The kitchen is spacious and practical, with plenty of storage, generous counter space, and newer white appliances including a dishwasher. An under-sink osmosis water system adds extra convenience. Both bedrooms are tucked down the hall for privacy—the primary bedroom connects directly to the main 4-piece bathroom, while the second bedroom makes an ideal guest room, office, or hobby space. A newly added 2-piece bathroom in the laundry area, updated windows with cellular shades, newer laminate flooring, and newer washer & dryer are among the many recent upgrades. Outside, you’ll enjoy a private garden/patio area, and plenty of storage as well as a single covered carport. Wilson Gardens is a quiet, well-maintained 55+ complex in Penticton’s south end, just steps from shopping, Walmart, pharmacy, transit, parks, and Skaha Lake. One indoor cat and a small dog are allowed. Call today to arrange your private viewing—or take a self-guided Virtual Tour! (id:63267)
Home overview
- Cooling Wall unit
- Heat source Electric
- Heat type Baseboard heaters
- Sewer/ septic Municipal sewage system
- # total stories 1
- Roof Unknown
- Has garage (y/n) Yes
- # full baths 1
- # half baths 1
- # total bathrooms 2.0
- # of above grade bedrooms 2
- Community features Pets allowed, pets allowed with restrictions, rentals allowed, seniors oriented
- Subdivision Main south
- Zoning description Unknown
- Directions 1987949
- Lot size (acres) 0.0
- Building size 1017
- Listing # 10364360
- Property sub type Single family residence
- Status Active
- Bathroom (# of pieces - 2) 2.184m X 2.743m
Level: Main - Full ensuite bathroom 1.803m X 3.404m
Level: Main - Bedroom 2.794m X 3.226m
Level: Main - Living room 4.47m X 5.359m
Level: Main - Storage 1.473m X 1.549m
Level: Main - Primary bedroom 3.378m X 5.334m
Level: Main - Dining room 1.93m X 3.658m
Level: Main - Kitchen 2.794m X 3.251m
Level: Main
- Listing source url Https://www.realtor.ca/real-estate/28938355/3065-wilson-street-unit-104-penticton-main-south
- Listing type identifier Idx

$-547
/ Month

