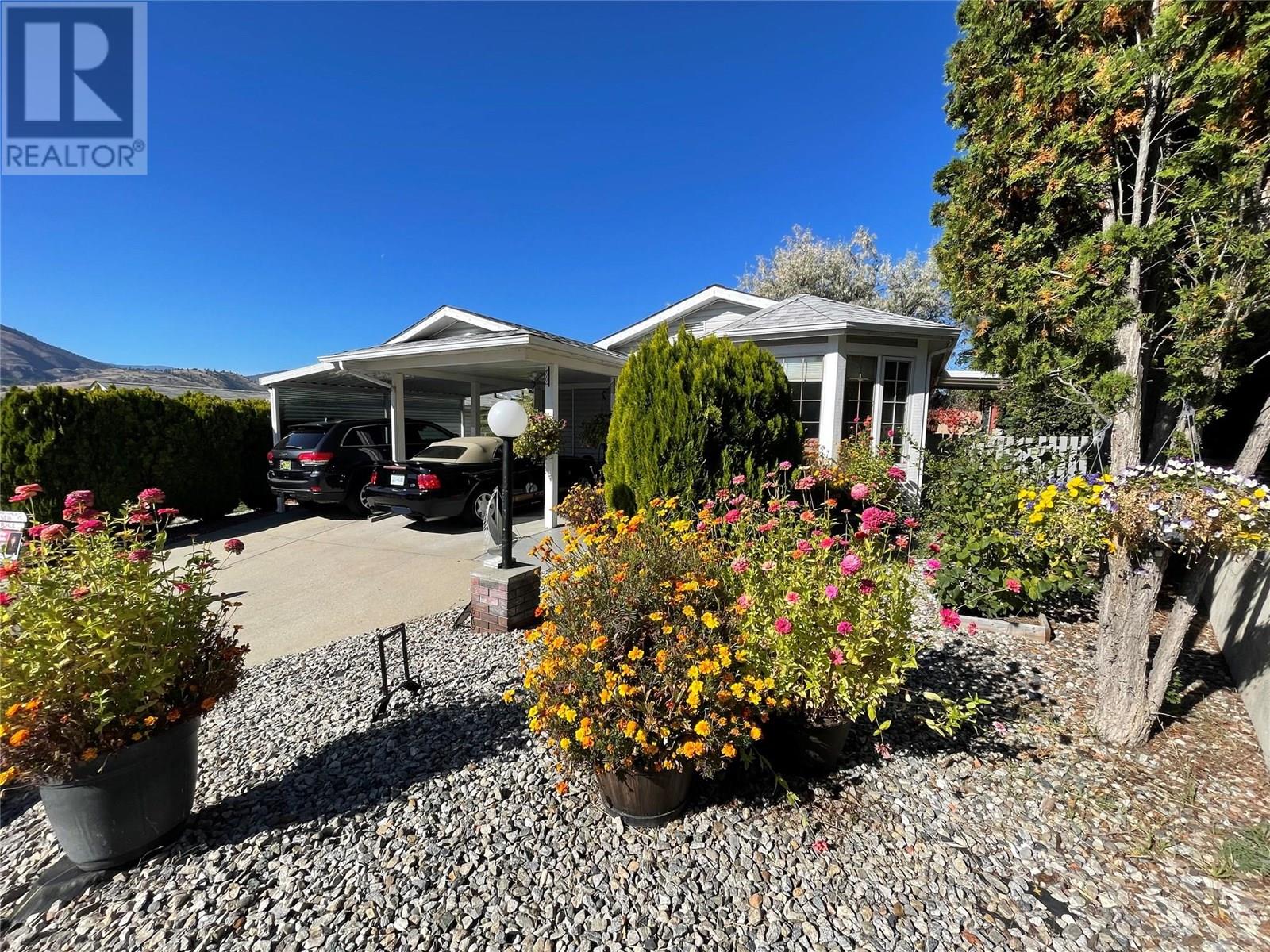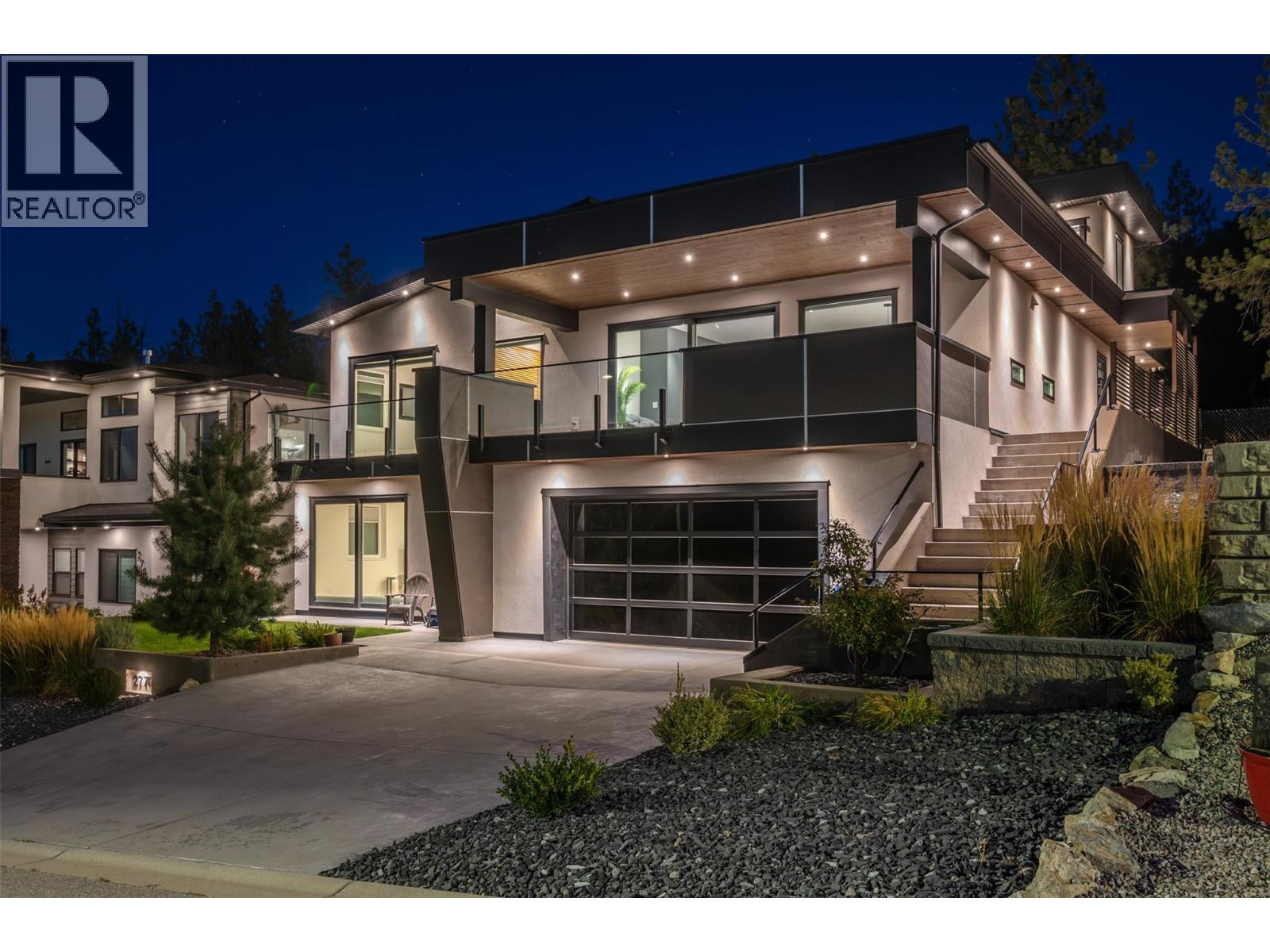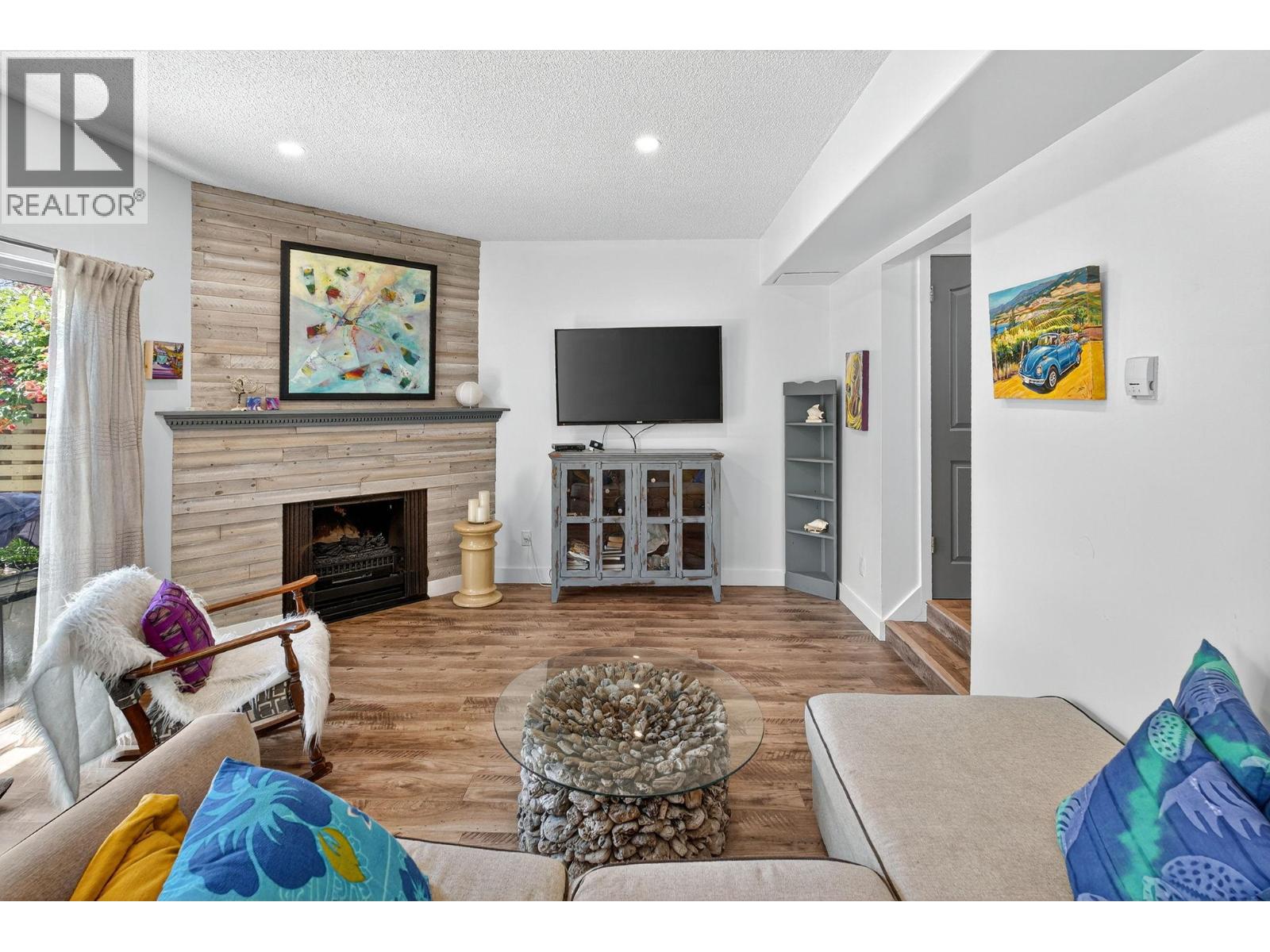
3096 S Main Street Unit 10
3096 S Main Street Unit 10
Highlights
Description
- Home value ($/Sqft)$451/Sqft
- Time on Houseful108 days
- Property typeSingle family
- Median school Score
- Lot size5,227 Sqft
- Year built1987
- Mortgage payment
Charming 2-bedroom, 2-bathroom home on a desirable corner lot in a friendly 55+ bare land strata community. You own both the home and the land, with the bonus of a low monthly strata fee of just $100—no pad rental, no lease, just affordable freedom. This well-cared-for home features gleaming hardwood floors, a cozy gas fireplace, and two sets of sliding glass doors opening to a private backyard—perfect for creating your own garden retreat. Major upgrades over the last five years include a new furnace, central air system, and hot water tank. Extras include two covered parking spots, pet-friendly bylaws, and a fantastic location close to shopping, parks, and essential amenities. A solid opportunity for comfort, lifestyle, and long-term value. All measurements are approximate. (id:63267)
Home overview
- Cooling Central air conditioning
- Heat type Forced air, see remarks
- Sewer/ septic Municipal sewage system
- # total stories 1
- Roof Unknown
- Fencing Fence
- # parking spaces 2
- Has garage (y/n) Yes
- # full baths 2
- # total bathrooms 2.0
- # of above grade bedrooms 2
- Community features Pet restrictions, pets allowed with restrictions, seniors oriented
- Subdivision Main south
- Zoning description Unknown
- Directions 2243410
- Lot dimensions 0.12
- Lot size (acres) 0.12
- Building size 1040
- Listing # 10354113
- Property sub type Single family residence
- Status Active
- Ensuite bathroom (# of pieces - 4) Measurements not available
Level: Main - Living room 3.353m X 6.096m
Level: Main - Dining room 3.353m X 2.134m
Level: Main - Primary bedroom 3.658m X 4.877m
Level: Main - Bedroom 3.658m X 3.353m
Level: Main - Bathroom (# of pieces - 4) Measurements not available
Level: Main - Kitchen 3.353m X 3.658m
Level: Main
- Listing source url Https://www.realtor.ca/real-estate/28561684/3096-south-main-street-unit-10-penticton-main-south
- Listing type identifier Idx

$-1,151
/ Month












