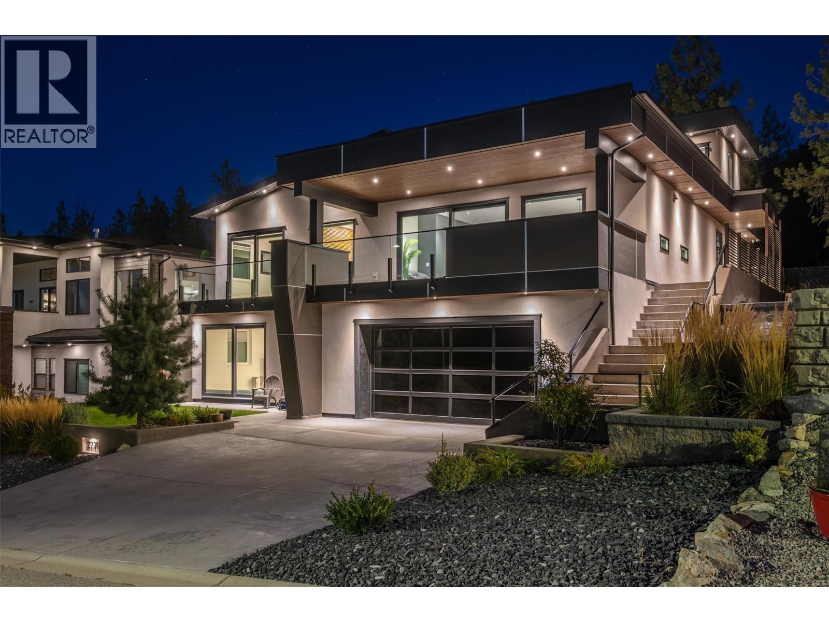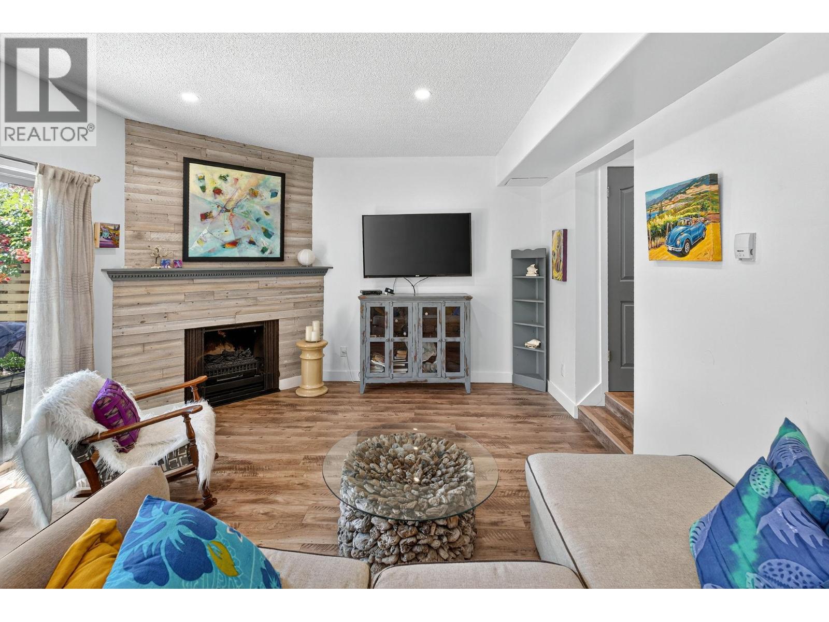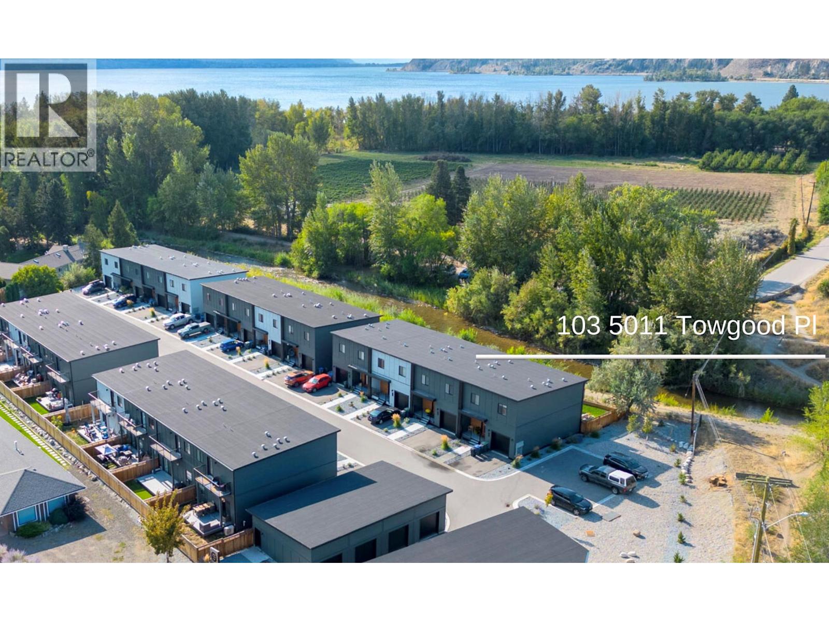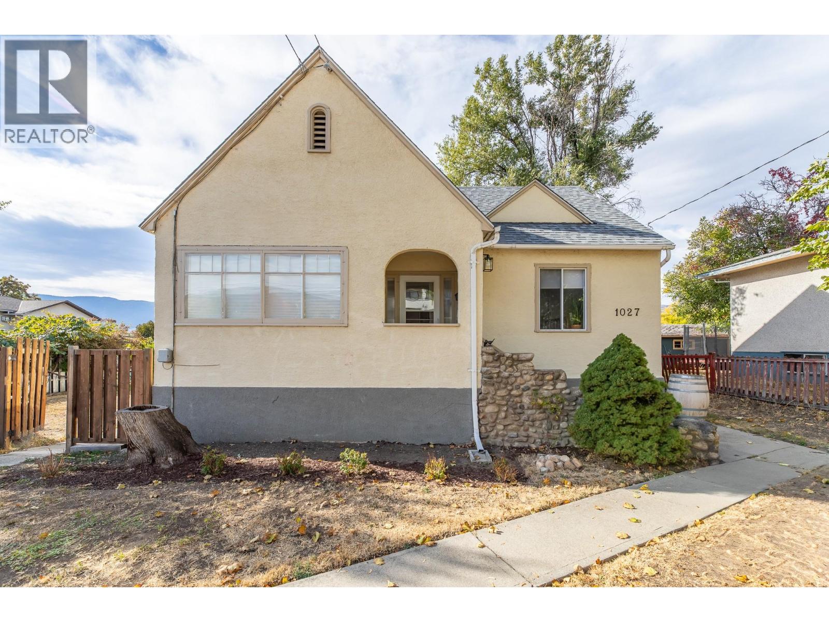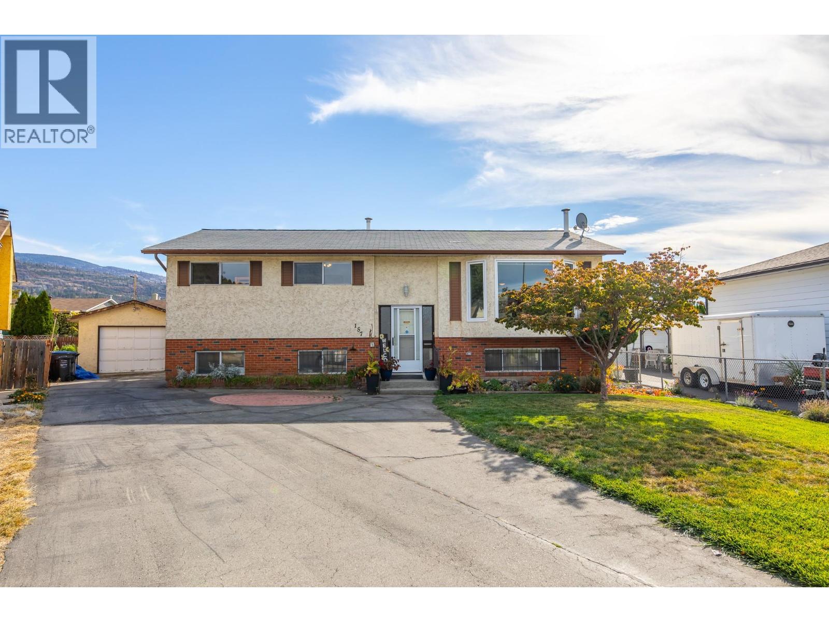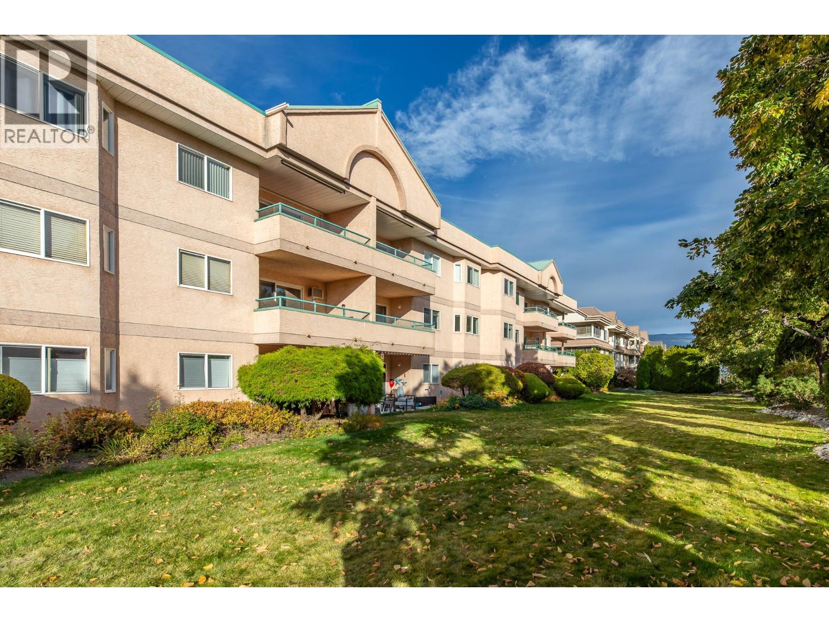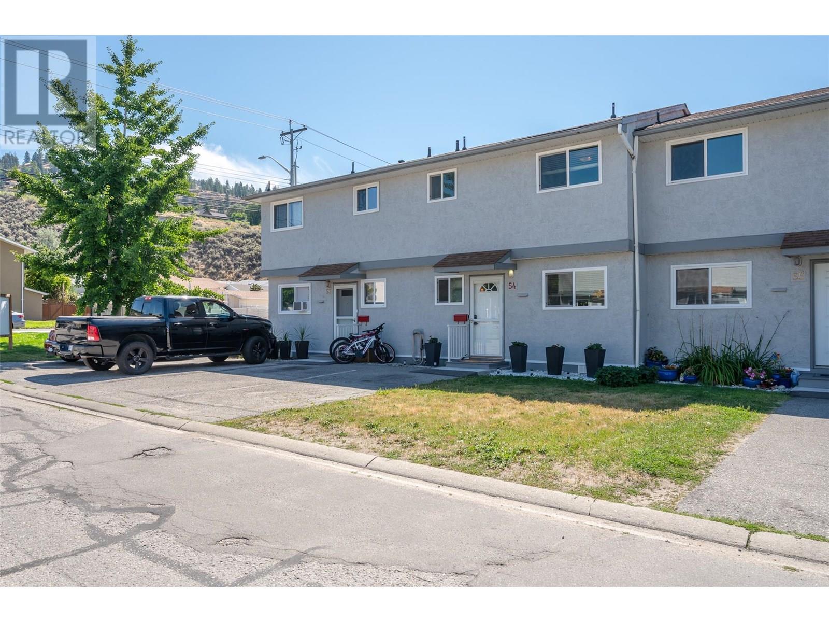
3099 S Main Street Unit 54
For Sale
82 Days
$359,900
3 beds
2 baths
1,117 Sqft
3099 S Main Street Unit 54
For Sale
82 Days
$359,900
3 beds
2 baths
1,117 Sqft
Highlights
This home is
35%
Time on Houseful
82 Days
School rated
5.7/10
Penticton
0.59%
Description
- Home value ($/Sqft)$322/Sqft
- Time on Houseful82 days
- Property typeSingle family
- Median school Score
- Year built1975
- Mortgage payment
Just 5 minutes from Skaha Beach, this 3-bedroom, 2-bath home is part of the family-friendly, pet-welcoming Chateau Village community. The main floor offers a convenient 2-piece bath; features an open layout, with a fresh kitchen and built-in island that flows into the dining and living areas. Large south-facing patio doors fill the space with light and open to a newer built covered patio surrounded by cheerful sunflowers and easy-to-care-for garden beds—perfect for enjoying warm summer evenings. Upstairs offers 3 comfortable bedrooms, a 4-piece bath, and plenty of storage. Parking is conveniently right out front, and the location is close to parks, schools, and shops. Monthly strata fee:$494.83. Find Yourself Living Here! (id:55581)
Home overview
Amenities / Utilities
- Heat source Electric
- Heat type Baseboard heaters
- Sewer/ septic Municipal sewage system
Exterior
- # total stories 2
- # parking spaces 1
Interior
- # full baths 1
- # half baths 1
- # total bathrooms 2.0
- # of above grade bedrooms 3
- Flooring Carpeted, ceramic tile, laminate
Location
- Community features Pets allowed with restrictions
- Subdivision Main south
- Zoning description Unknown
Overview
- Lot size (acres) 0.0
- Building size 1117
- Listing # 10357410
- Property sub type Single family residence
- Status Active
Rooms Information
metric
- Bathroom (# of pieces - 4) 1.829m X 2.692m
Level: 2nd - Bedroom 3.505m X 3.023m
Level: 2nd - Bedroom 3.937m X 3.023m
Level: 2nd - Primary bedroom 3.937m X 3.023m
Level: 2nd - Dining room 2.946m X 3.861m
Level: Main - Storage 0.914m X 1.854m
Level: Main - Kitchen 2.769m X 2.819m
Level: Main - Living room 3.581m X 5.842m
Level: Main - Bathroom (# of pieces - 2) 1.473m X 1.702m
Level: Main
SOA_HOUSEKEEPING_ATTRS
- Listing source url Https://www.realtor.ca/real-estate/28669986/3099-south-main-street-unit-54-penticton-main-south
- Listing type identifier Idx
The Home Overview listing data and Property Description above are provided by the Canadian Real Estate Association (CREA). All other information is provided by Houseful and its affiliates.

Lock your rate with RBC pre-approval
Mortgage rate is for illustrative purposes only. Please check RBC.com/mortgages for the current mortgage rates
$-465
/ Month25 Years fixed, 20% down payment, % interest
$495
Maintenance
$
$
$
%
$
%

Schedule a viewing
No obligation or purchase necessary, cancel at any time
Nearby Homes
Real estate & homes for sale nearby







