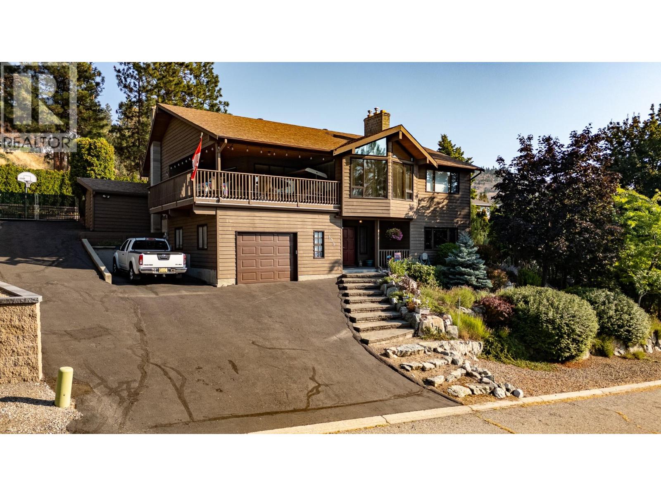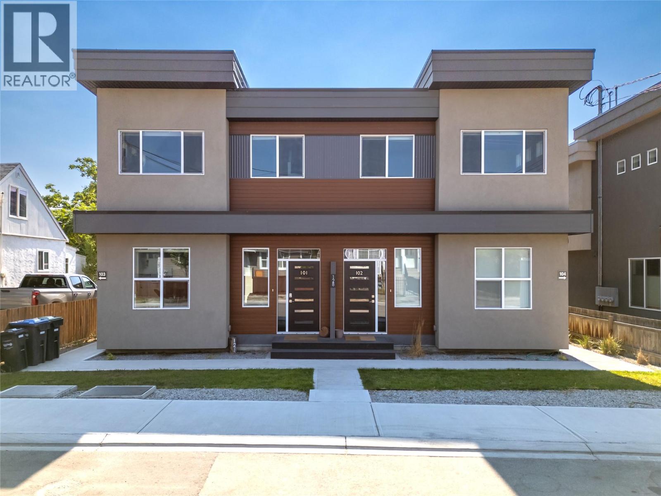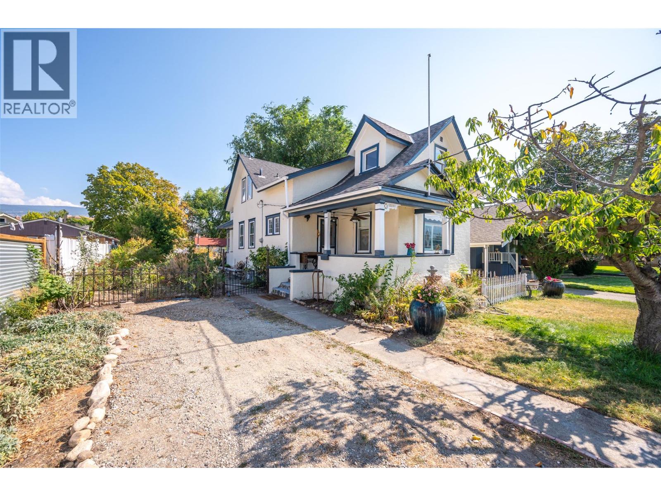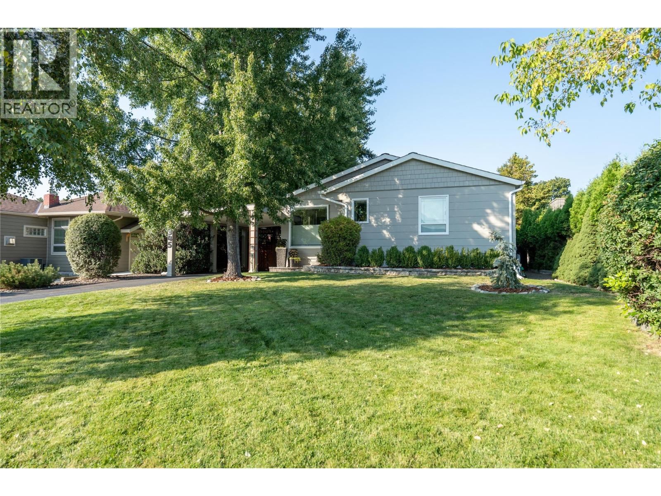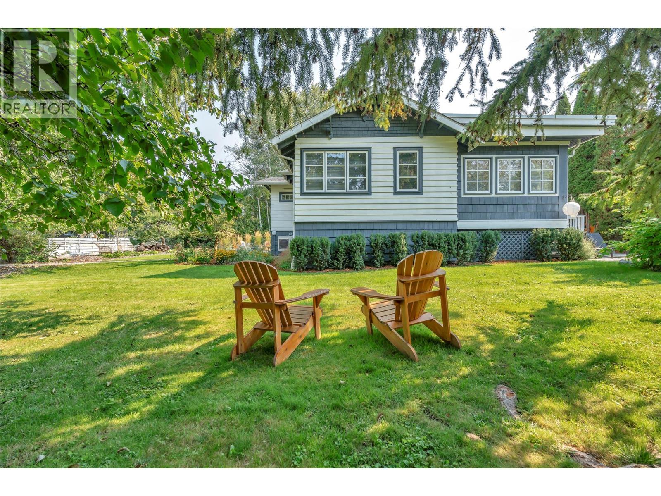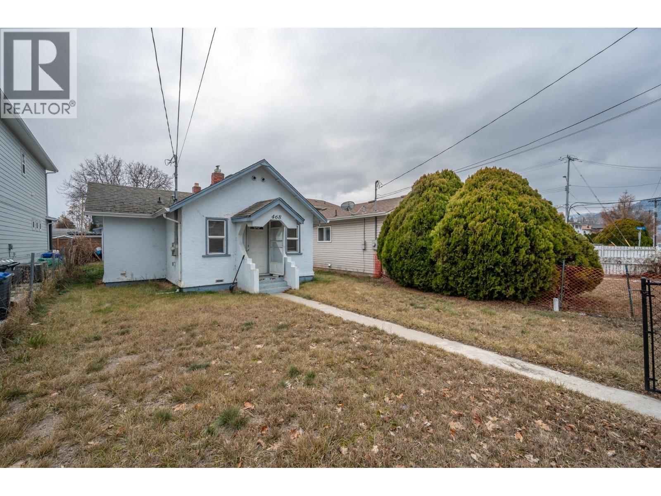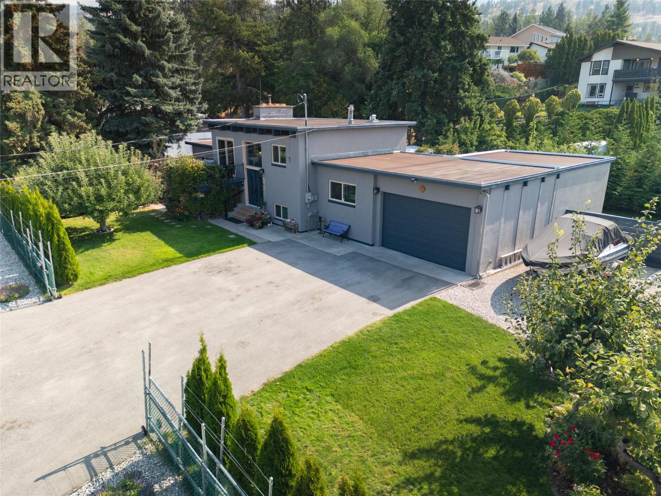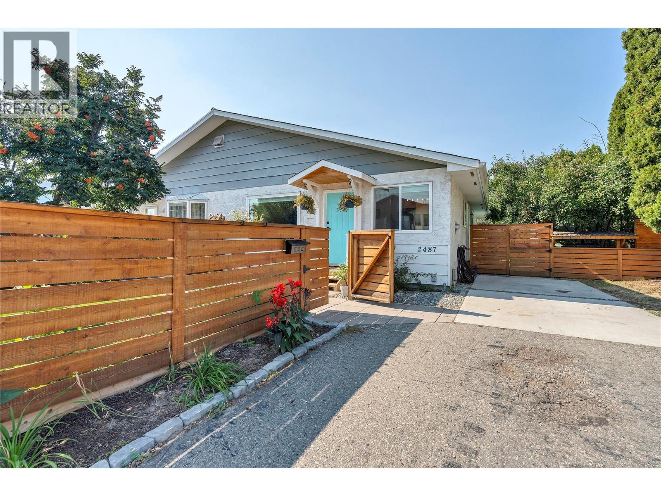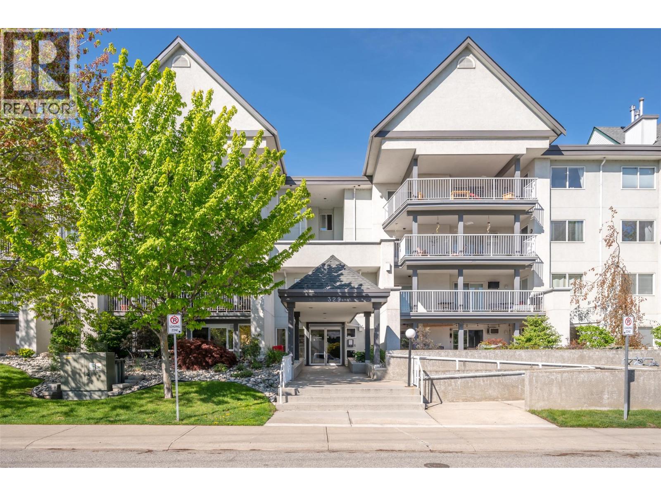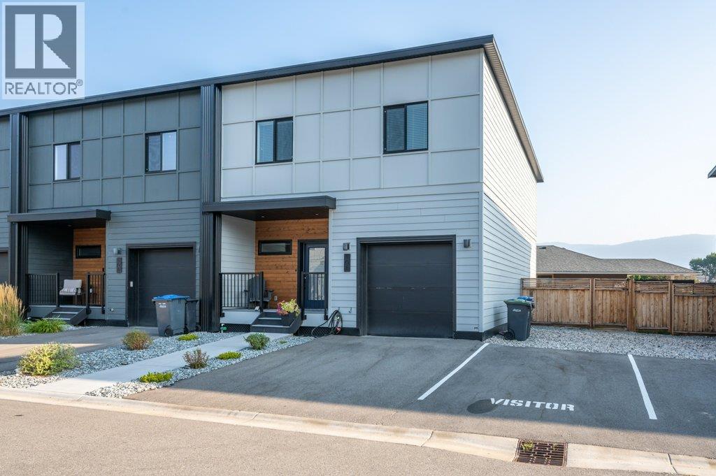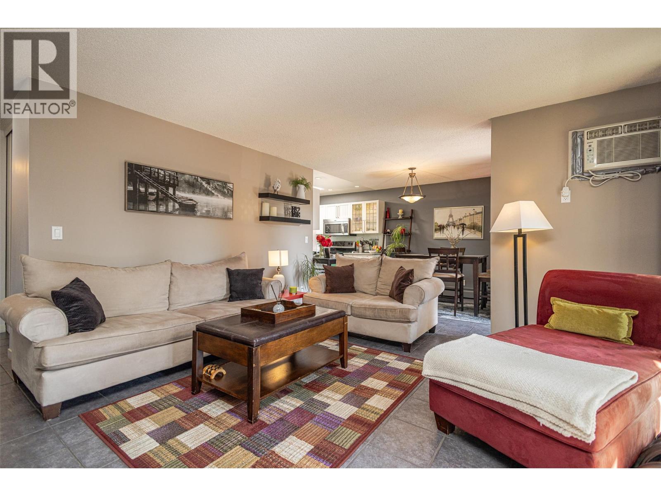
Highlights
Description
- Home value ($/Sqft)$399/Sqft
- Time on Housefulnew 11 hours
- Property typeSingle family
- Median school Score
- Year built1976
- Mortgage payment
Welcome to Skaha Village Condos – a beautifully renovated 2-bedroom, 1-bath home just a short stroll from Skaha Beach and Park. This immaculate 1016 sq ft condo offers a bright, open layout with designer touches throughout. The kitchen shines with skylight, stainless steel appliances, stylish tile backsplash, and ample cabinetry, while the spacious living and dining areas flow seamlessly onto a large, covered south-facing deck—perfect for entertaining or relaxing in privacy. Both bedrooms are generous in size, each with access to a second north-facing balcony for morning sun or evening shade. Thoughtful updates include modern flooring, tasteful décor, fresh paint, and upgraded fixtures, making this home move-in ready. Enjoy resort-style living in a park-like setting with beautifully maintained grounds and a refreshing outdoor pool for summer days. Strata fees include radiant heat, hot water, building insurance, landscaping, snow removal, and pool maintenance, offering peace of mind and excellent value. This pet-friendly community allows 1 dog (with approval) or 2 cats, has no age restrictions, and permits long-term rentals. Perfectly located near beaches, shopping, and restaurants, this condo is a true gem in one of Penticton’s most desirable areas. First open house Sunday September 14th 12 pm - 2 pm or call your REALTOR® to book a private showing. (id:63267)
Home overview
- Heat type Baseboard heaters
- Has pool (y/n) Yes
- Sewer/ septic Municipal sewage system
- # total stories 1
- Roof Unknown
- # full baths 1
- # total bathrooms 1.0
- # of above grade bedrooms 2
- Flooring Laminate, mixed flooring
- Subdivision Main south
- Zoning description Recreational
- Lot size (acres) 0.0
- Building size 1016
- Listing # 10362807
- Property sub type Single family residence
- Status Active
- Full bathroom Measurements not available
Level: Main - Foyer 2.667m X 1.88m
Level: Main - Kitchen 3.658m X 2.438m
Level: Main - Primary bedroom 3.658m X 3.658m
Level: Main - Bedroom 3.556m X 3.353m
Level: Main - Living room 4.267m X 4.267m
Level: Main - Dining room 3.353m X 3.251m
Level: Main
- Listing source url Https://www.realtor.ca/real-estate/28857414/310-yorkton-avenue-unit-60-penticton-main-south
- Listing type identifier Idx

$-669
/ Month

