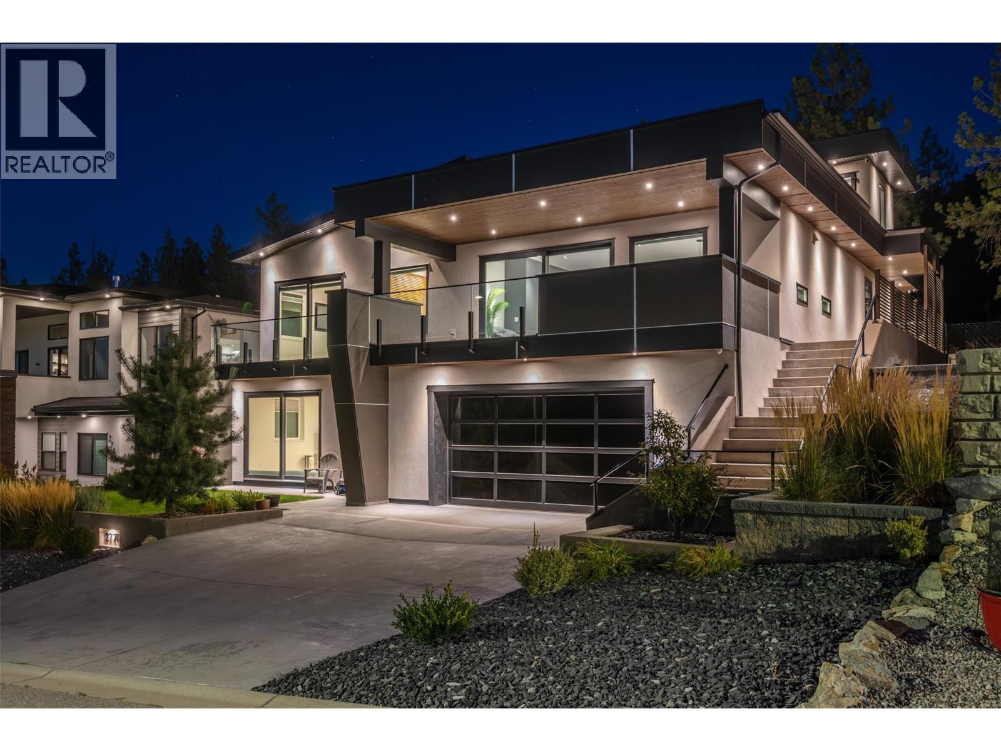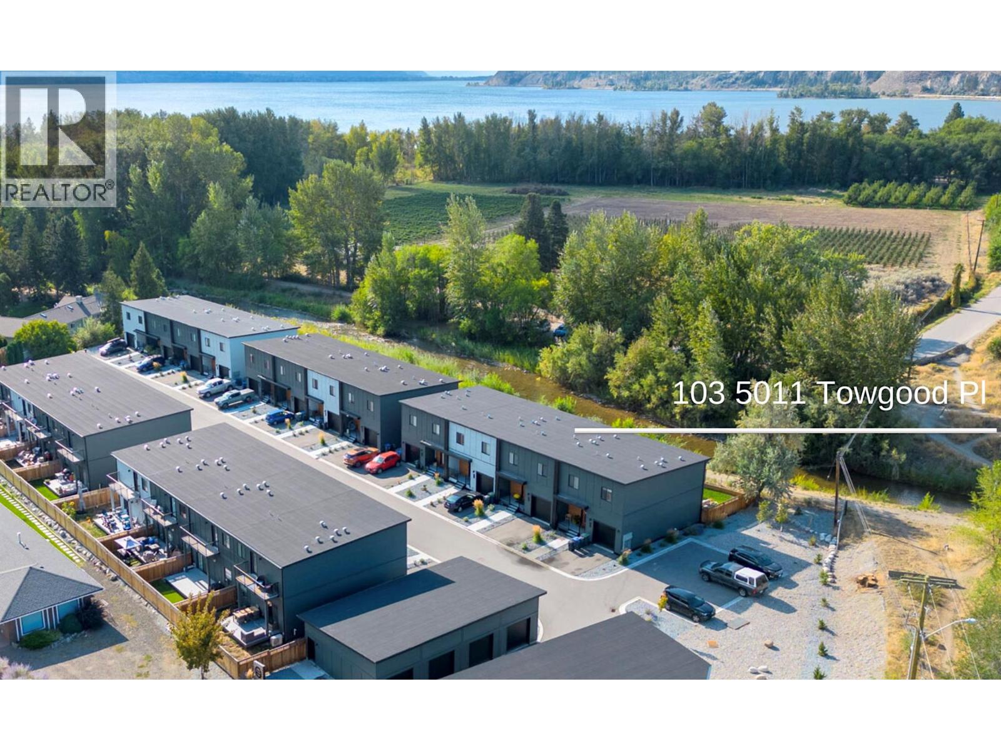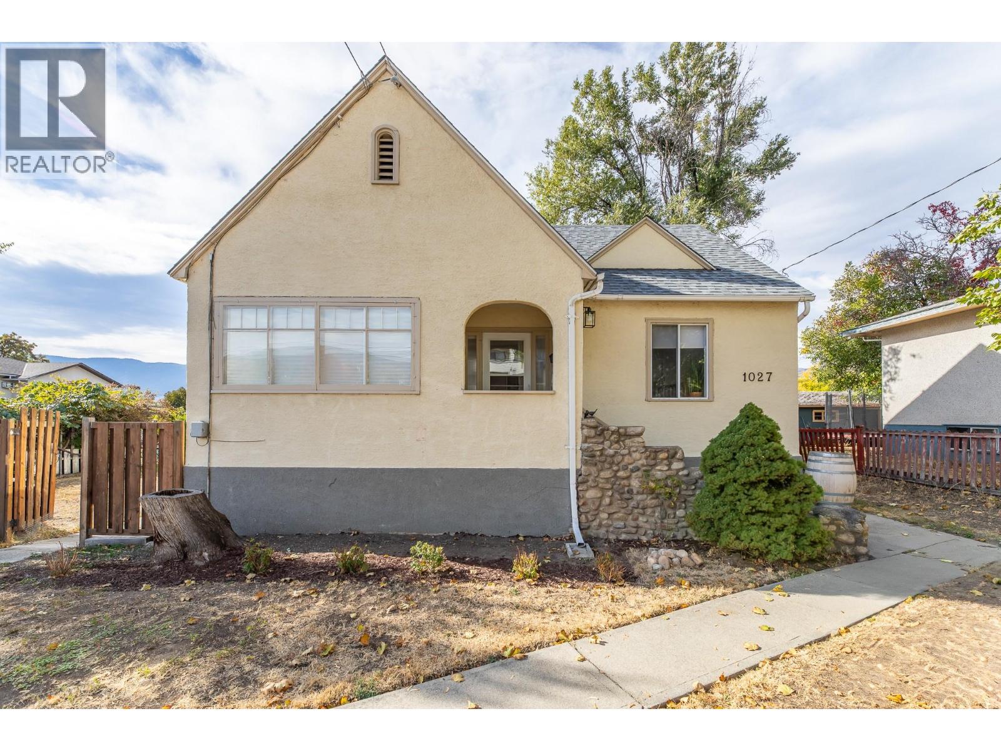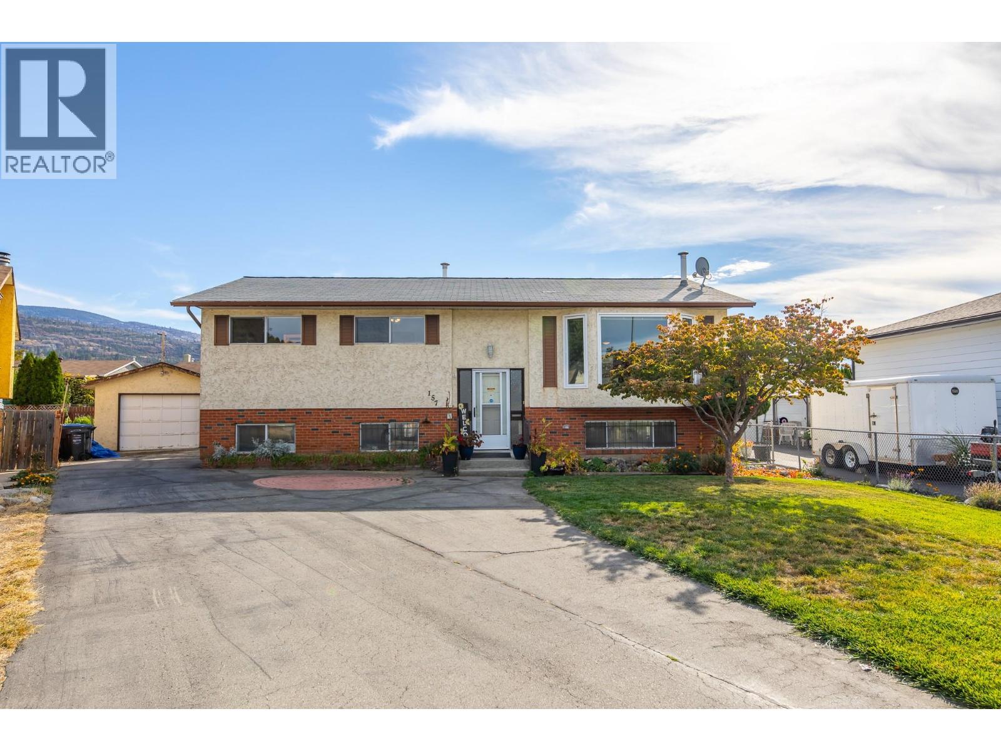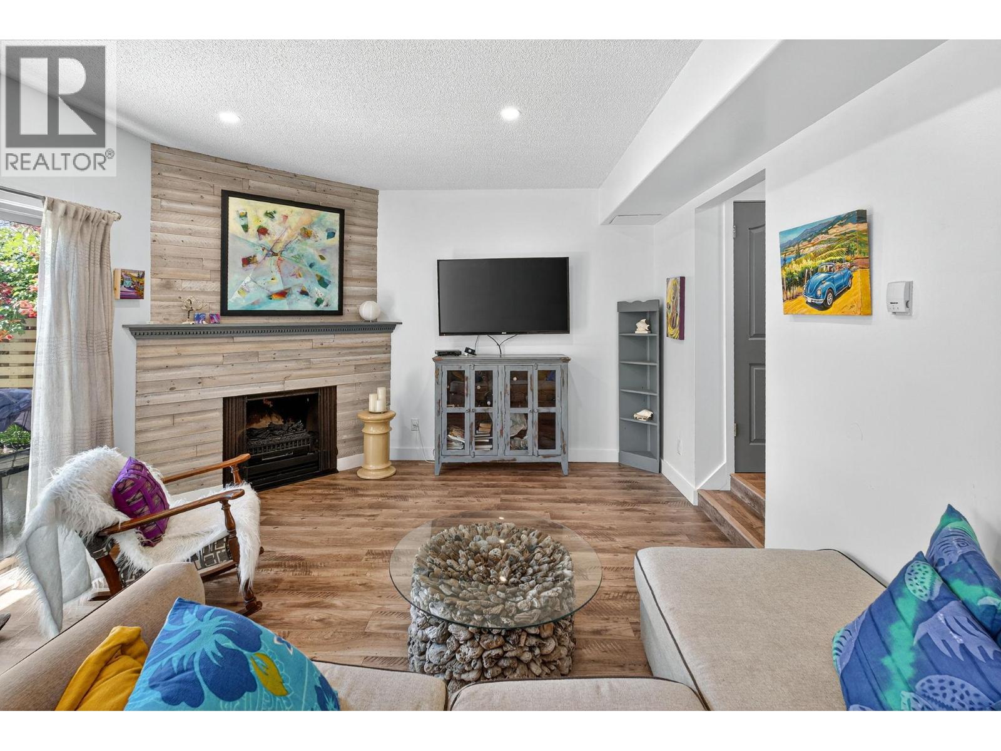
310 Yorkton Avenue Unit 29
310 Yorkton Avenue Unit 29
Highlights
Description
- Home value ($/Sqft)$383/Sqft
- Time on Housefulnew 23 hours
- Property typeSingle family
- Median school Score
- Year built1976
- Mortgage payment
Welcome to Skaha Village—an ideal blend of lifestyle, location, and community in beautiful Penticton. This thoughtfully updated 3-bedroom, 2-bathroom townhome offers turnkey living just a short stroll from Skaha Lake beach, parks, tennis courts, and local shops and includes heat, hot water & pool access included for efficient & comfortable living! Inside, you’ll find fresh paint, updated countertops & bathrooms, updated flooring, modern baseboards, new interior doors, and a contemporary electric fireplace that adds warmth and style to the open living area. The kitchen features newer appliances and flows effortlessly into the dining and living spaces, perfect for both everyday living and entertaining. Upstairs offers three spacious bedrooms and a full bath, providing ample room for families, couples, or those working from home. Step outside to a private patio oasis, bursting with colourful flowers and lush landscaping—a perfect retreat for morning coffee or evening relaxation. Skaha Village is a well-maintained, park-like community complete with a sparkling outdoor pool and shared lounge area. With green spaces, walkability, and unbeatable proximity to Penticton’s best outdoor amenities, this is Okanagan living at its finest. Contact your favourite agent for a private tour. (id:63267)
Home overview
- Heat type Baseboard heaters
- Has pool (y/n) Yes
- Sewer/ septic Municipal sewage system
- # total stories 2
- Roof Unknown
- # parking spaces 1
- Has garage (y/n) Yes
- # full baths 1
- # half baths 1
- # total bathrooms 2.0
- # of above grade bedrooms 3
- Community features Rentals allowed with restrictions
- Subdivision Main south
- Zoning description Unknown
- Lot desc Landscaped, level
- Lot size (acres) 0.0
- Building size 1254
- Listing # 10366281
- Property sub type Single family residence
- Status Active
- Bedroom 2.997m X 2.794m
Level: 2nd - Bathroom (# of pieces - 4) 2.769m X 2.769m
Level: 2nd - Primary bedroom 3.759m X 3.658m
Level: 2nd - Bedroom 4.42m X 3.734m
Level: 2nd - Living room 4.318m X 3.988m
Level: Main - Bathroom (# of pieces - 2) 1.524m X 1.372m
Level: Main - Dining room 3.988m X 2.337m
Level: Main - Kitchen 3.251m X 2.54m
Level: Main
- Listing source url Https://www.realtor.ca/real-estate/29010141/310-yorkton-avenue-unit-29-penticton-main-south
- Listing type identifier Idx

$-770
/ Month








