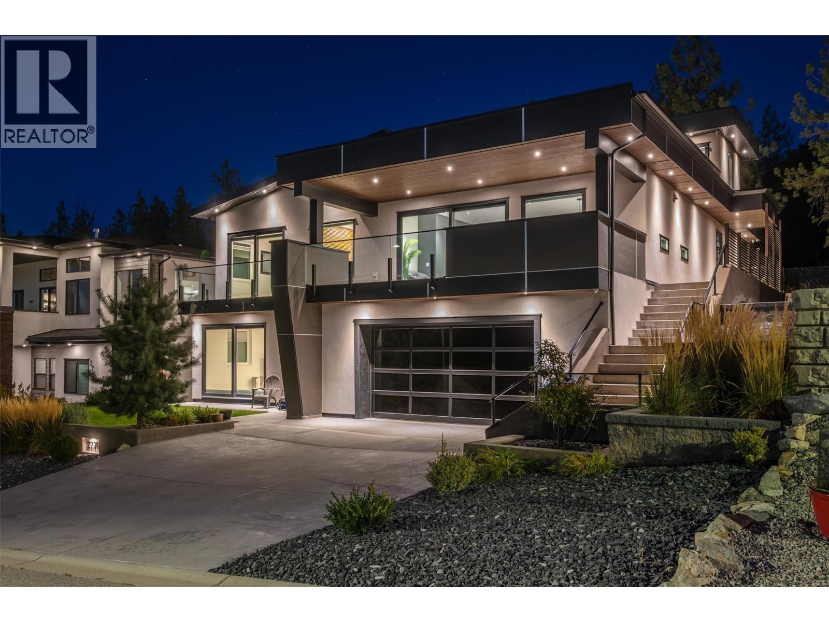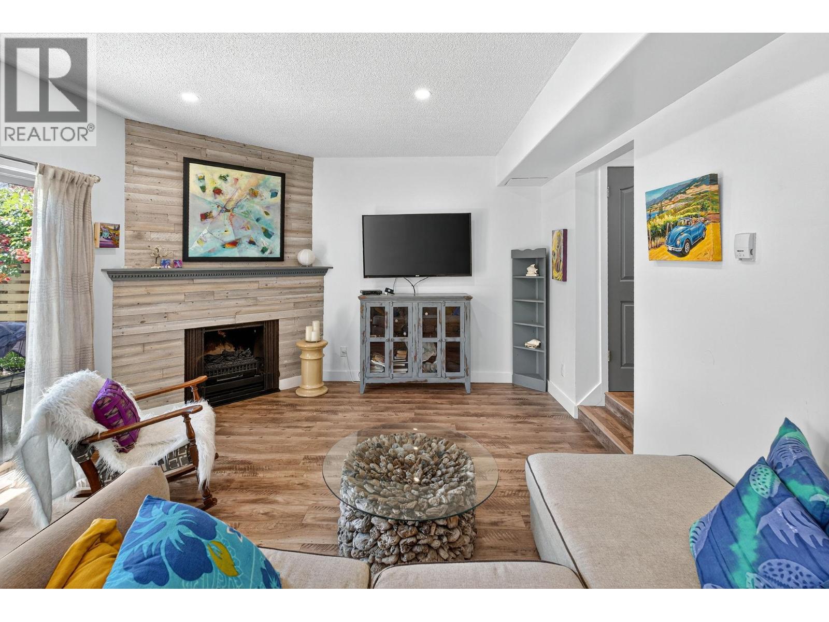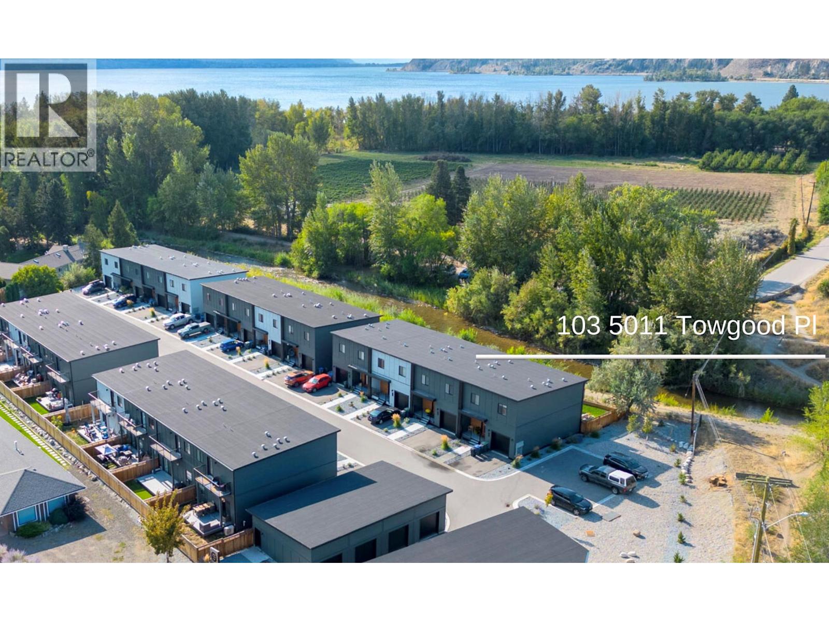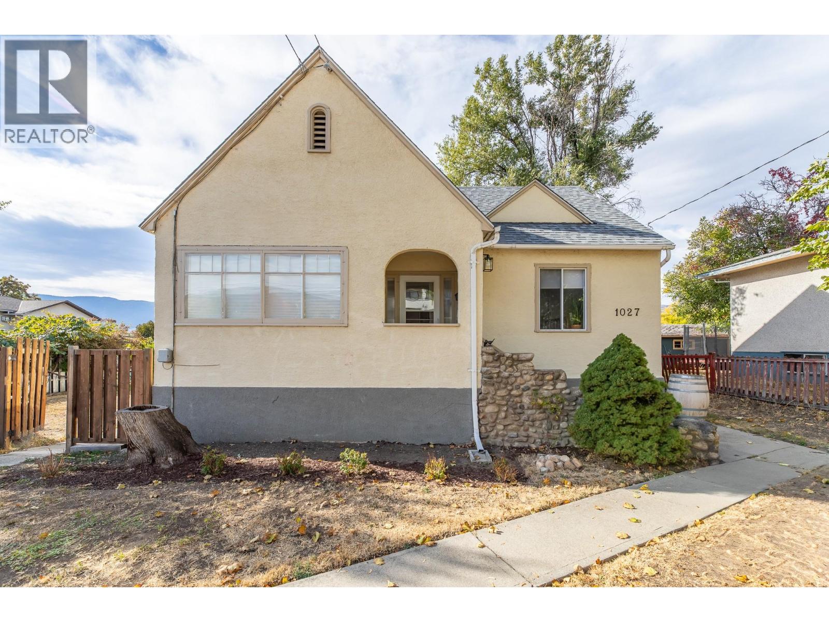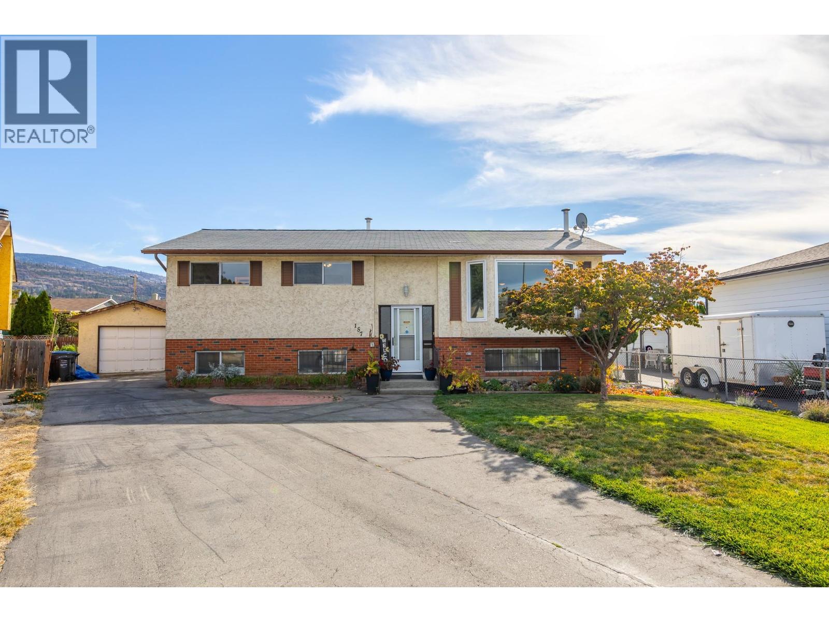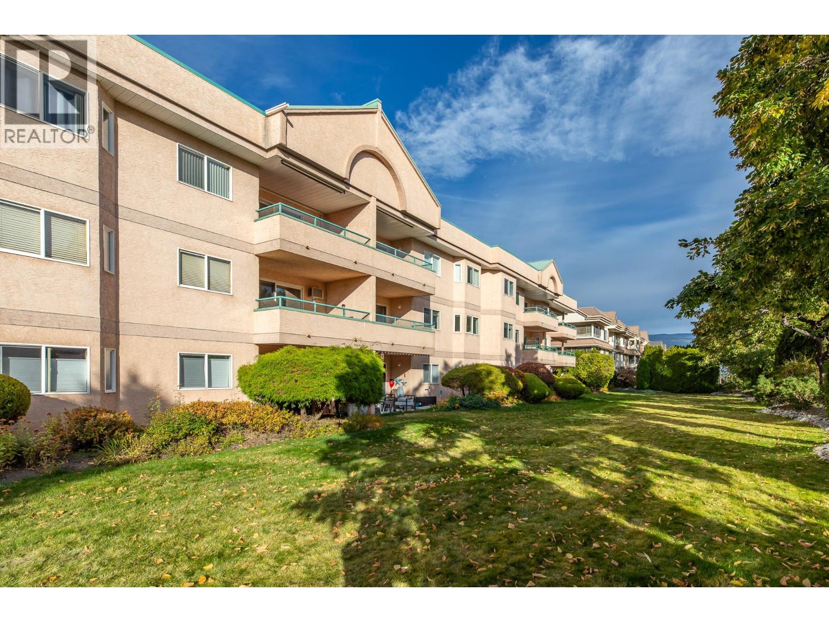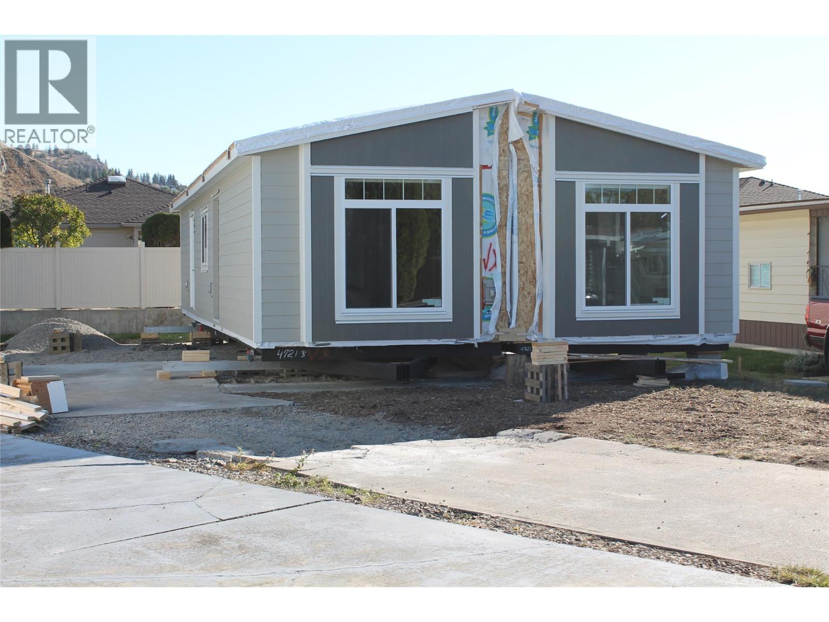
3105 S Main Street Unit 213
3105 S Main Street Unit 213
Highlights
Description
- Home value ($/Sqft)$493/Sqft
- Time on Houseful67 days
- Property typeSingle family
- Median school Score
- Lot size4,356 Sqft
- Year built2025
- Mortgage payment
Welcome to Cara Villa Estates, Where you own the land (no pad rent/Bare Land Strata Lot) while enjoying the comfort & convenience of a 55+ community. This exclusive PRE -SALE Moduline Double-Wide Manufactured Home is currently under construction & is for sale by Lakeridge Homes in Penticton. Featuring 2 spacious bedrooms PLUS DEN, 3-piece Ensuite , 4-piece Main Bathroom. The bright, open floorplan features a modern kitchen with stainless steel Whirlpool appliances side by side Fridge with Icemaker , Electric Smooth Top Range, Spacesaver Microwave & Dishwasher. Enjoy the spacious dining area & living room with Legacy Fireplace and stylish Monaco floor-to-ceiling mantle. With newly-finished driveway & fully-landscaped yard out front, this custom-home is planned to be installed on the lot by September/October 2025. Cara Villa Estates offers a well-maintained environment, promoting a peaceful, friendly community, no pets or rentals. Embrace the vibrant Okanagan lifestyle with nearby amenities such as the Senior Drop-in Center with pickle ball courts, beaches, park, tennis courts, golf courses & shopping. Bare land Strata fees are 207.88/month, access to the clubhouse with social room, indoor pool & well-kept park. Sale price plus GST. Full one-year Lakeridge Home Warranty plus 10-year Pacific Warranty. Quick possession possible. (id:63267)
Home overview
- Heat type Forced air, see remarks
- Has pool (y/n) Yes
- Sewer/ septic Municipal sewage system
- # total stories 1
- Roof Unknown
- Fencing Fence
- # parking spaces 2
- # full baths 1
- # half baths 1
- # total bathrooms 2.0
- # of above grade bedrooms 2
- Flooring Linoleum
- Has fireplace (y/n) Yes
- Community features Adult oriented, pets not allowed, seniors oriented
- Subdivision Main south
- View Mountain view
- Zoning description Residential
- Lot dimensions 0.1
- Lot size (acres) 0.1
- Building size 1152
- Listing # 10359519
- Property sub type Single family residence
- Status Active
- Den 3.251m X 2.286m
Level: Main - Kitchen 3.658m X 3.2m
Level: Main - Ensuite bathroom (# of pieces - 3) Measurements not available
Level: Main - Living room 5.664m X 2.896m
Level: Main - Bedroom 3.658m X 3.124m
Level: Main - Primary bedroom 4.724m X 3.658m
Level: Main - Dining room 3.2m X 2.743m
Level: Main - Bathroom (# of pieces - 4) Measurements not available
Level: Main
- Listing source url Https://www.realtor.ca/real-estate/28735694/3105-south-main-street-unit-213-penticton-main-south
- Listing type identifier Idx

$-1,308
/ Month







