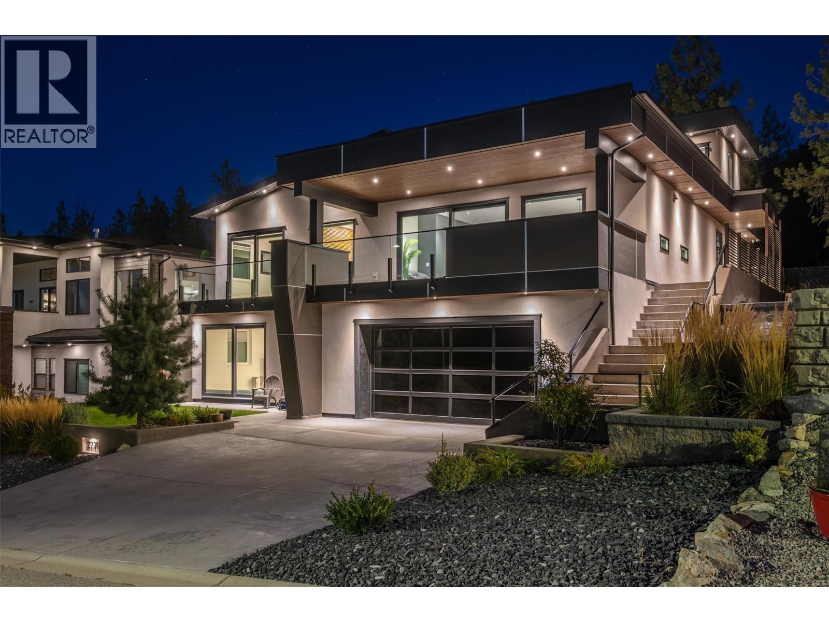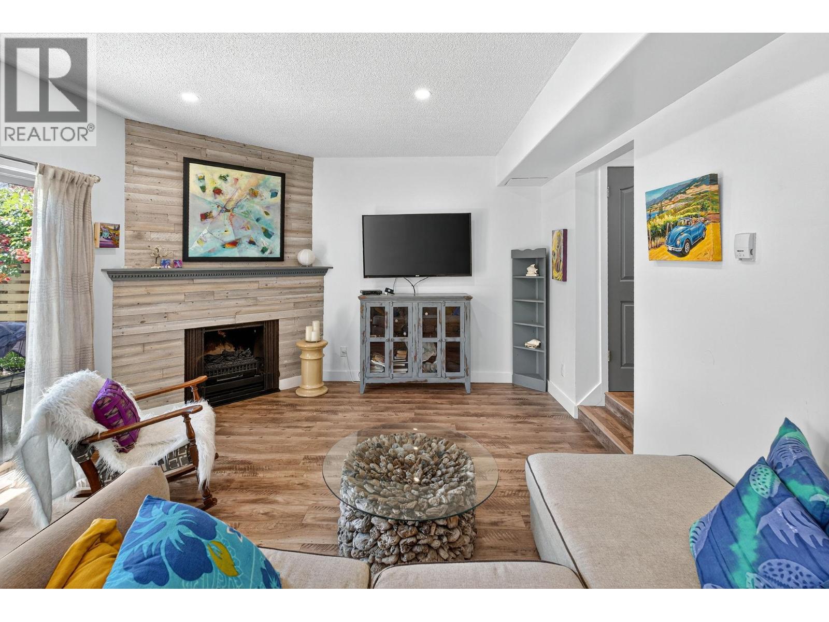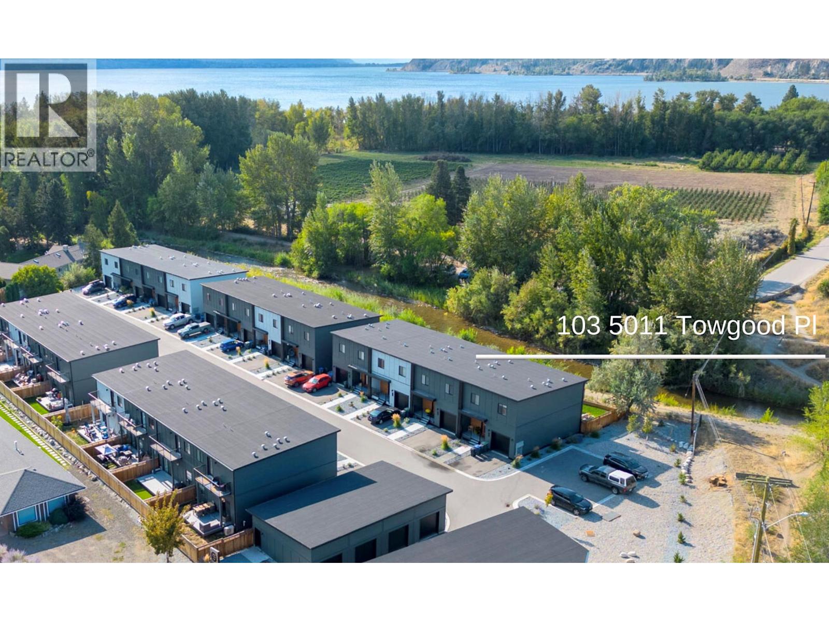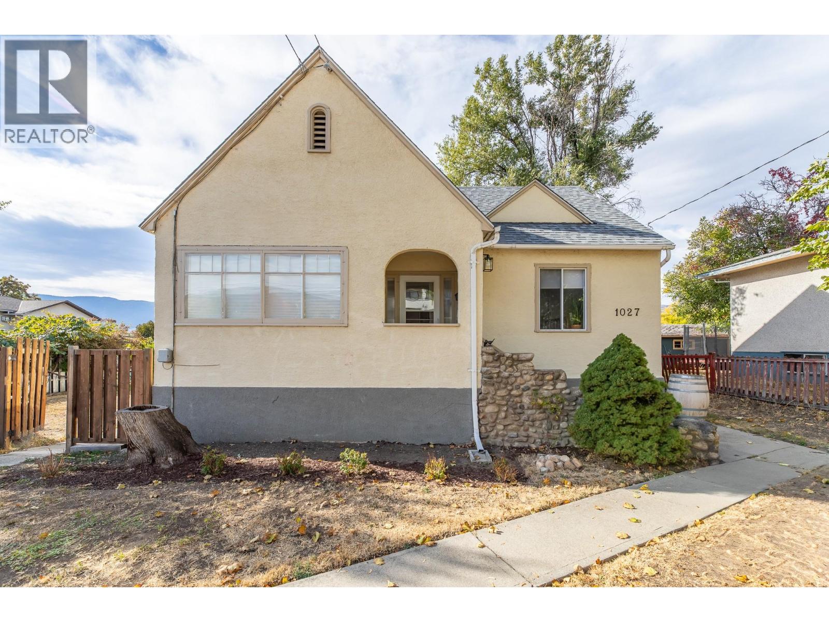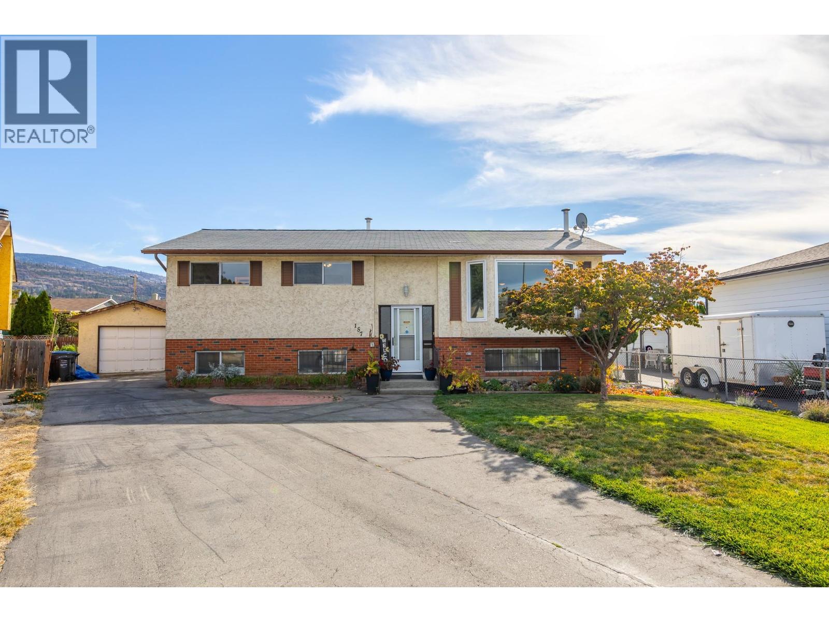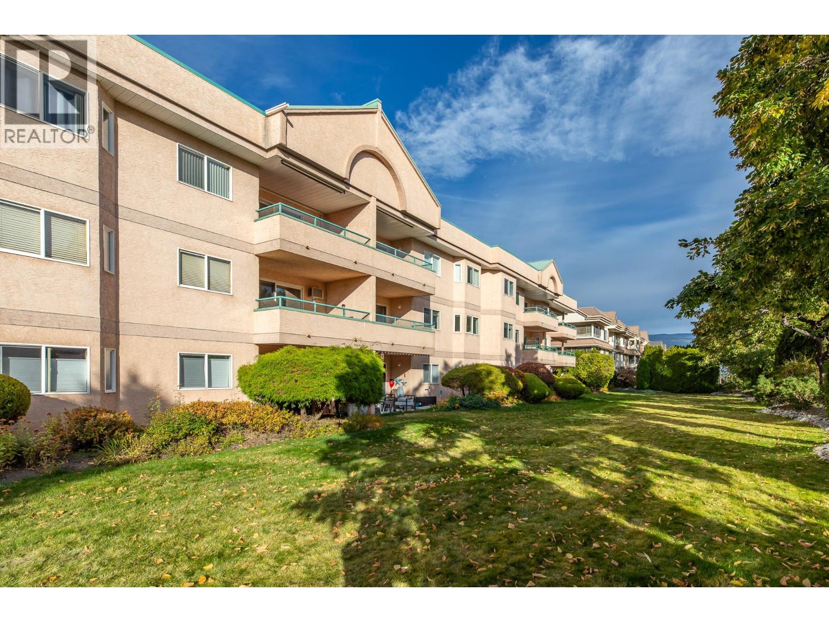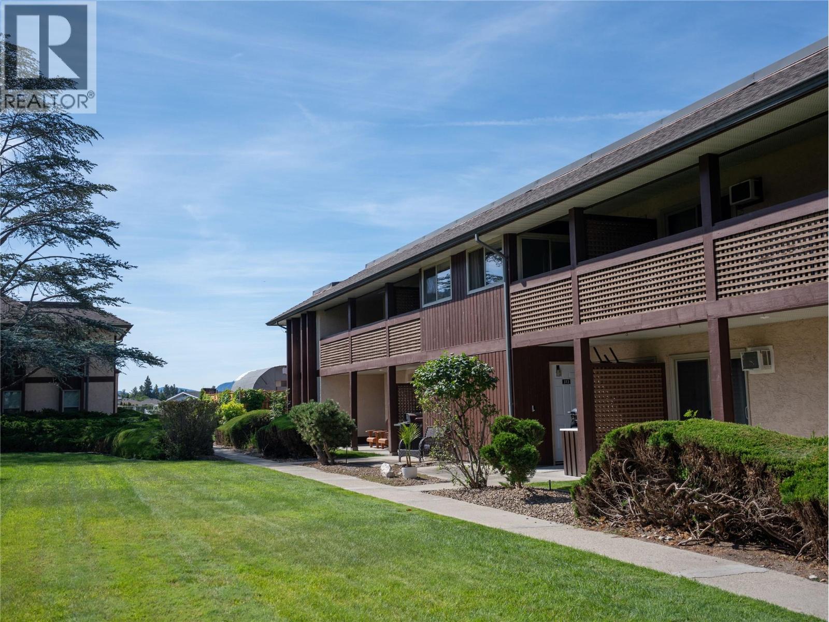
3140 Wilson Street Unit 315
3140 Wilson Street Unit 315
Highlights
Description
- Home value ($/Sqft)$364/Sqft
- Time on Houseful69 days
- Property typeSingle family
- Median school Score
- Year built1981
- Mortgage payment
Welcome to Tiffany Gardens! This fully renovated wheelchair accessible two-bedroom suite has been upgraded in every way, starting with new plumbing and new pot lights throughout. The kitchen is completely new, featuring beautiful quartz countertops, white cabinetry, and extensive additional cupboards and counter space in the storage room off the kitchen, perfect for a Butler's pantry. The upgrades continue with new baseboards, new closets, new interior and exterior doors, new windows, and new bathroom fixtures and new wall unit 6000 BTU air conditioner. You'll also find recessed pot lights throughout the unit, and both the bathroom and kitchen have been completely redone including all new appliances. Propane BBQ is also included! This unit truly has to be seen to be appreciated. It's conveniently and quietly located next to a large green space in building number 3, and your designated parking spot is just off the end of the footpath. (id:63267)
Home overview
- Cooling Wall unit
- Heat type Baseboard heaters
- Sewer/ septic Municipal sewage system
- # total stories 1
- # parking spaces 1
- # full baths 1
- # total bathrooms 1.0
- # of above grade bedrooms 2
- Flooring Laminate, vinyl
- Community features Pets not allowed
- Subdivision Main south
- Zoning description Unknown
- Directions 1970669
- Lot size (acres) 0.0
- Building size 949
- Listing # 10358744
- Property sub type Single family residence
- Status Active
- Living room 5.41m X 3.81m
Level: Main - Full bathroom 2.515m X 3.607m
Level: Main - Bedroom 3.404m X 2.972m
Level: Main - Kitchen 2.286m X 2.743m
Level: Main - Utility 0.737m X 0.686m
Level: Main - Primary bedroom 3.962m X 4.623m
Level: Main - Dining room 3.454m X 2.388m
Level: Main
- Listing source url Https://www.realtor.ca/real-estate/28722417/3140-wilson-street-unit-315-penticton-main-south
- Listing type identifier Idx

$-570
/ Month







