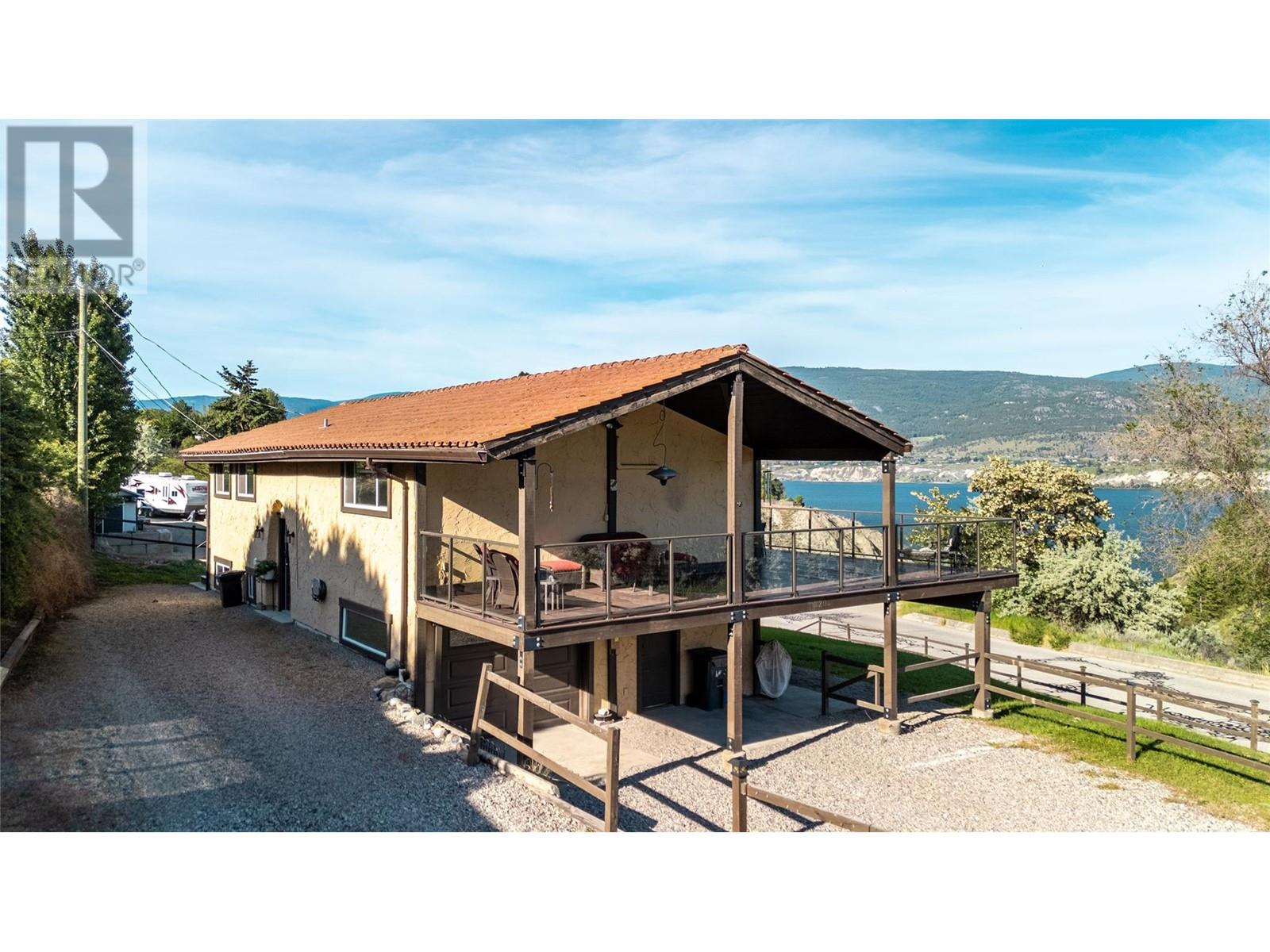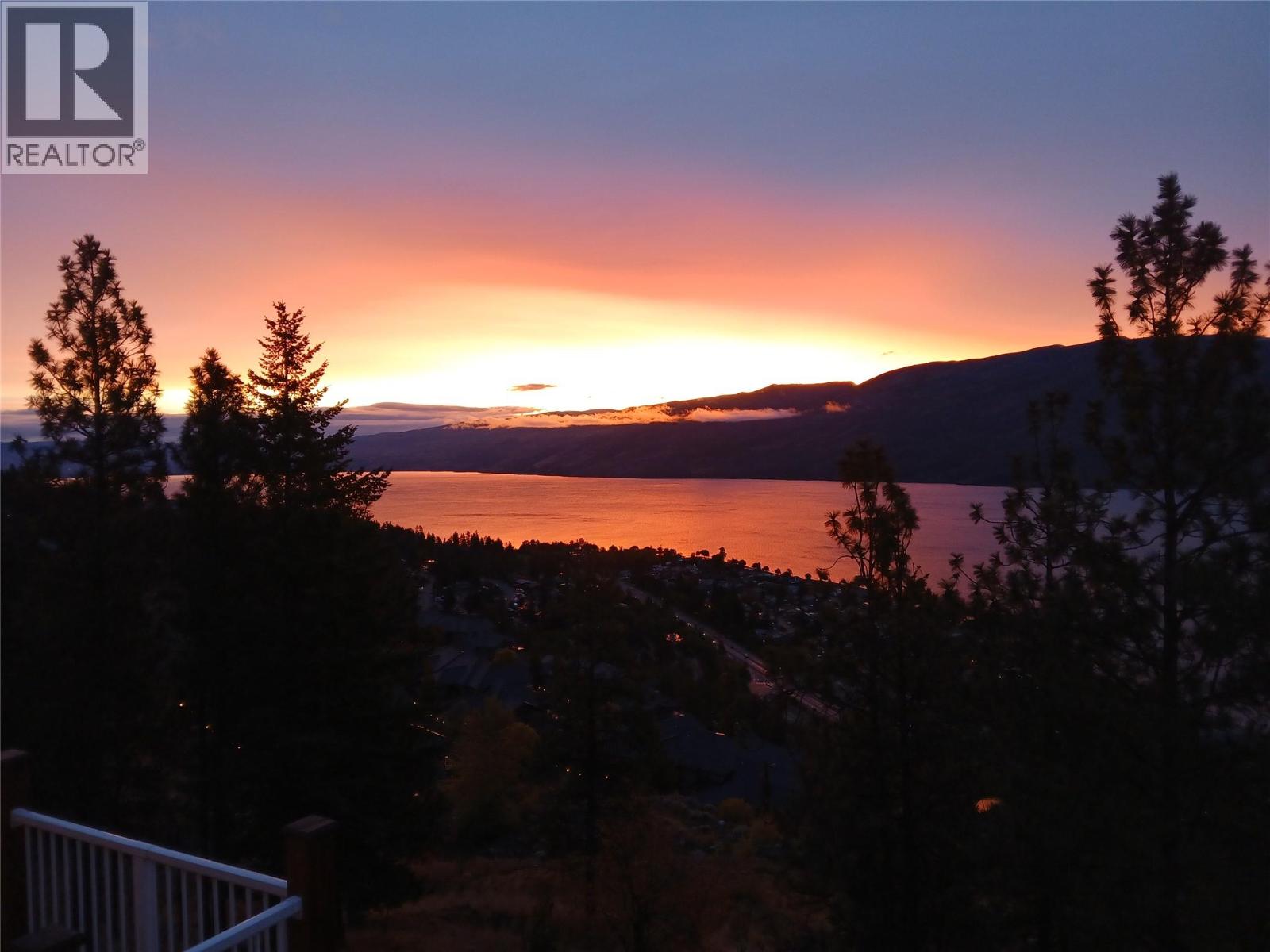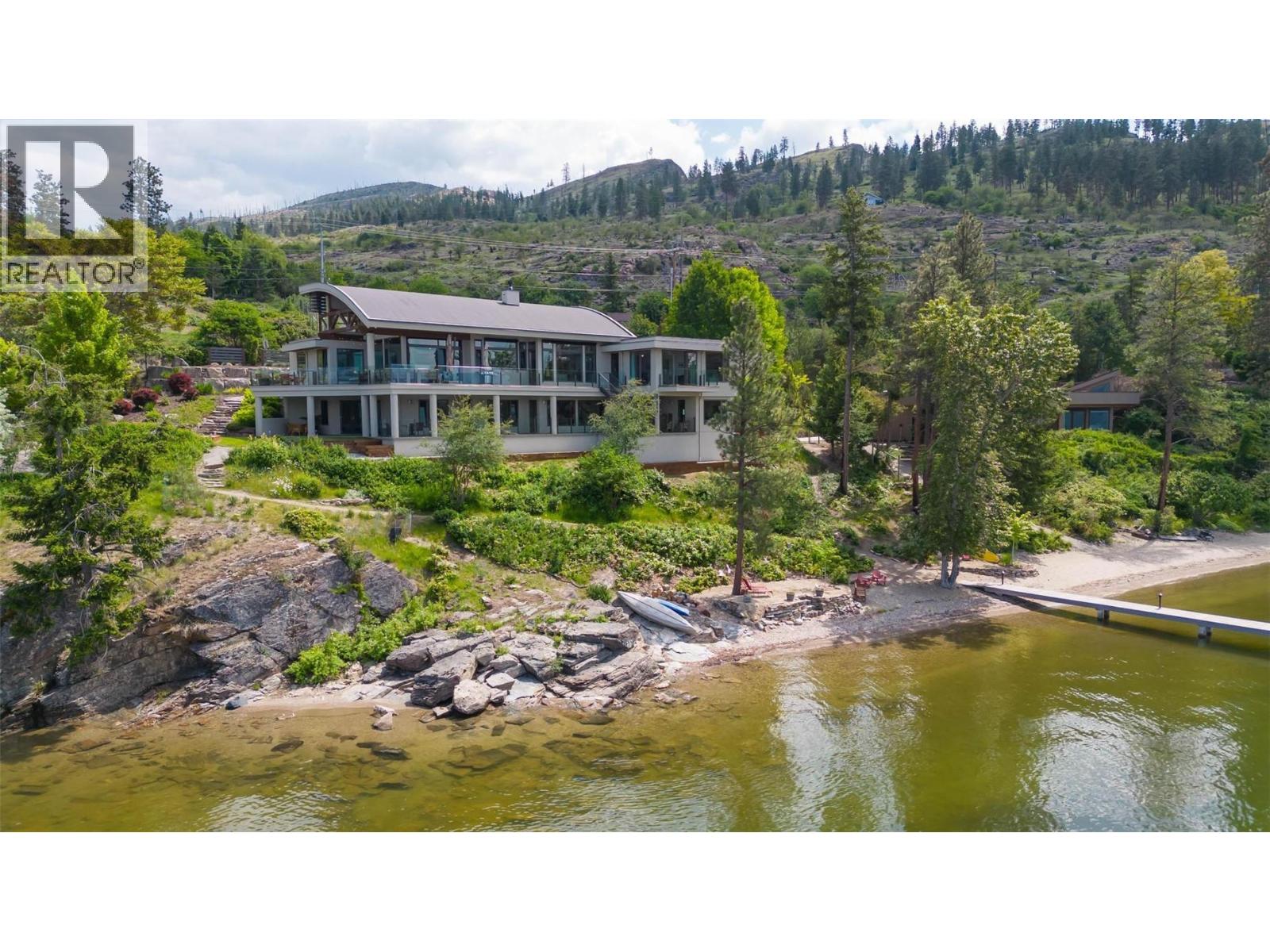
320 Sage Mesa Dr
320 Sage Mesa Dr
Highlights
Description
- Home value ($/Sqft)$452/Sqft
- Time on Houseful145 days
- Property typeSingle family
- Median school Score
- Lot size9,583 Sqft
- Year built1977
- Garage spaces1
- Mortgage payment
OPEN HOUSE SATURDAY OCTOBER 18 2:00-3:30 PM. Looking to settle in Penticton but still want a bit of space and quiet? This home in Sage Mesa might be a good fit. It’s just a five-minute drive to downtown but feels tucked away enough to enjoy some calm. Upstairs has three bedrooms, 2 bathrooms and a spacious balcony covering 3 sides of the home with sweeping 180 degree views of Okanagan Lake and the city. Downstairs is a separate 1 Bedroom and a Den suite with its own entrance. Whether it’s for family, guests, or a rental, you’ve got flexibility. The home’s had smart updates: plumbing, electrical, windows, engineered deck and railing, hot water tank, upstairs flooring, efficient ductless heat-pump for heating and cooling, and a wired camera system. If you're coming from out of town and want a place that's move-in ready with some breathing room and income potential, this is worth a look. (id:63267)
Home overview
- Cooling Heat pump
- Heat source Electric
- Heat type Baseboard heaters, heat pump
- Sewer/ septic Septic tank
- # total stories 2
- Roof Unknown
- # garage spaces 1
- # parking spaces 1
- Has garage (y/n) Yes
- # full baths 3
- # total bathrooms 3.0
- # of above grade bedrooms 4
- Flooring Laminate
- Subdivision Husula/west bench/sage mesa
- View Lake view, valley view
- Zoning description Single family dwelling
- Directions 1444604
- Lot dimensions 0.22
- Lot size (acres) 0.22
- Building size 1826
- Listing # 10350003
- Property sub type Single family residence
- Status Active
- Living room 3.531m X 2.921m
Level: Basement - Other 5.791m X 3.327m
Level: Basement - Bedroom 3.683m X 3.302m
Level: Basement - Kitchen 4.115m X 3.531m
Level: Basement - Bathroom (# of pieces - 4) Measurements not available
Level: Basement - Den 3.48m X 2.438m
Level: Basement - Storage 3.454m X 1.829m
Level: Basement - Laundry 2.438m X 1.6m
Level: Basement - Bedroom 3.429m X 2.515m
Level: Main - Bedroom 3.429m X 2.54m
Level: Main - Dining room 3.15m X 2.692m
Level: Main - Ensuite bathroom (# of pieces - 3) Measurements not available
Level: Main - Bathroom (# of pieces - 4) Measurements not available
Level: Main - Kitchen 3.454m X 2.515m
Level: Main - Living room 5.41m X 3.658m
Level: Main - Primary bedroom 3.785m X 3.378m
Level: Main
- Listing source url Https://www.realtor.ca/real-estate/28387518/320-sage-mesa-drive-penticton-husulawest-benchsage-mesa
- Listing type identifier Idx

$-2,200
/ Month












