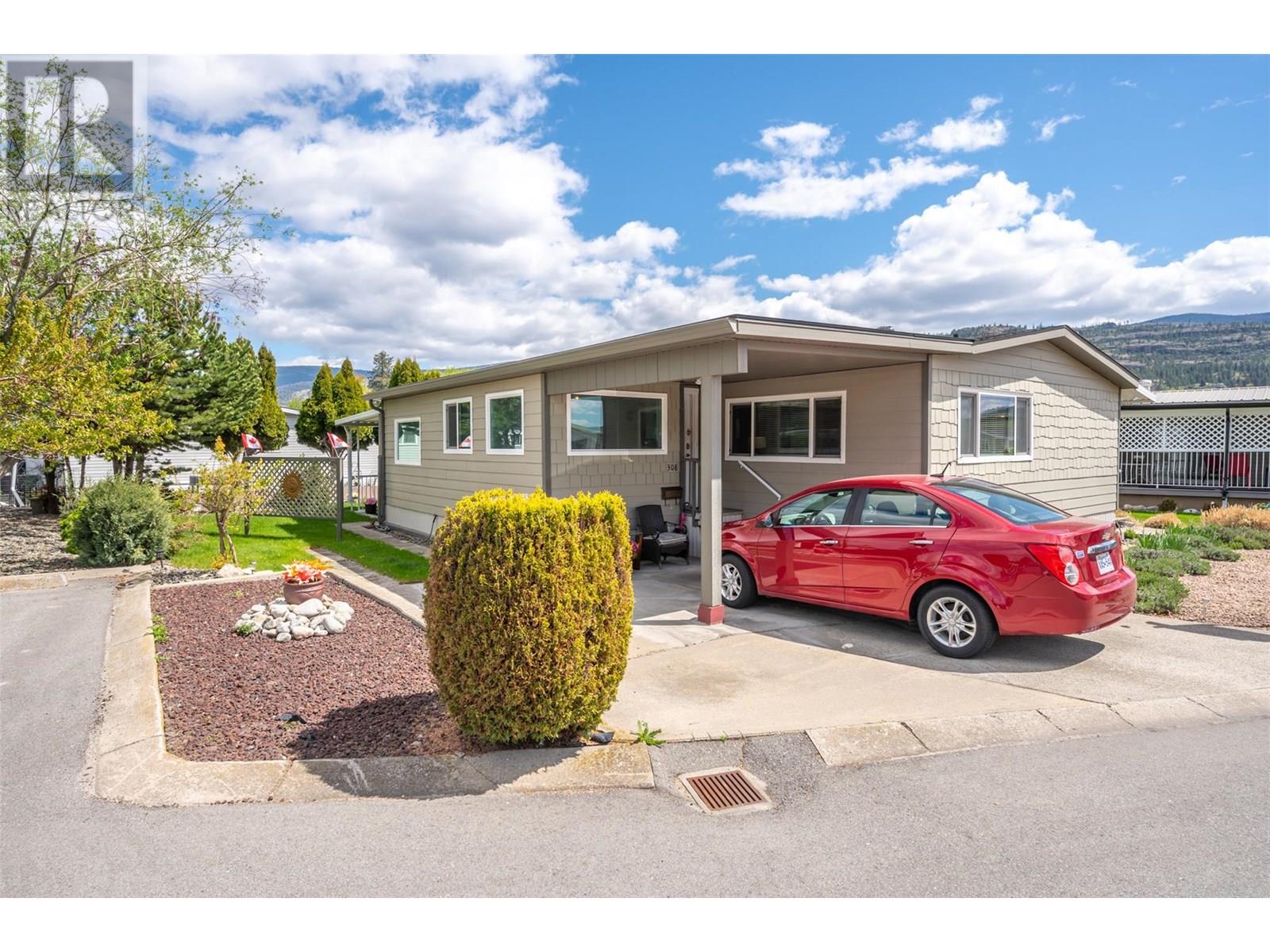
321 Yorkton Avenue Unit 308
321 Yorkton Avenue Unit 308
Highlights
Description
- Home value ($/Sqft)$209/Sqft
- Time on Houseful175 days
- Property typeSingle family
- Median school Score
- Year built1976
- Mortgage payment
Immaculately maintained, double wide home, with numerous upgrades in the prestigious Figueiras Mobile Home Park. This home features a bright kitchen with stainless steel appliances, a generous primary bedroom with ensuite, a welcoming guest bedroom, and den. Enjoy the covered deck perfect for outdoor living and plenty of space for your outdoor furniture, barbeque, and planters. Quality upgrades in 2018 include Hardie board siding plus a newer roof, kitchen, interior drywall, doors, windows, plumbing, electrical, and more. Additional amenities include a garden shed on a beautifully maintained lawn, a clubhouse for social gatherings, and convenient access to Skaha Lake and Parks within walking distance. Pad fees are $665 per month. Restrictions include 55+, no pets, and no rentals. All measurements are approximate. Call listing agent today for a viewing. (id:63267)
Home overview
- Cooling Central air conditioning
- Heat type Forced air, see remarks
- Sewer/ septic Municipal sewage system
- # total stories 1
- Roof Unknown
- # parking spaces 1
- Has garage (y/n) Yes
- # full baths 1
- # half baths 1
- # total bathrooms 2.0
- # of above grade bedrooms 2
- Community features Pets not allowed, seniors oriented
- Subdivision Main south
- Zoning description Unknown
- Lot desc Level
- Lot size (acres) 0.0
- Building size 1146
- Listing # 10345490
- Property sub type Single family residence
- Status Active
- Primary bedroom 3.353m X 2.743m
Level: Main - Bedroom 3.962m X 3.658m
Level: Main - Ensuite bathroom (# of pieces - 2) Measurements not available
Level: Main - Family room 3.962m X 3.658m
Level: Main - Bathroom (# of pieces - 4) Measurements not available
Level: Main - Living room 6.096m X 3.353m
Level: Main - Workshop 3.353m X 2.743m
Level: Main - Kitchen 4.877m X 2.743m
Level: Main
- Listing source url Https://www.realtor.ca/real-estate/28231711/321-yorkton-avenue-unit-308-penticton-main-south
- Listing type identifier Idx

$28
/ Month












