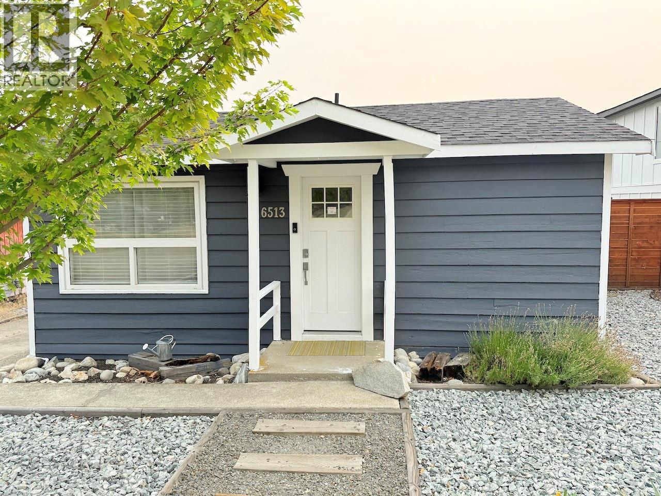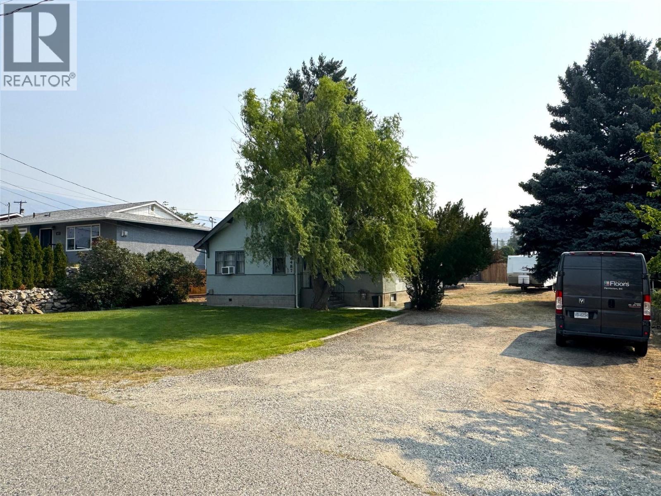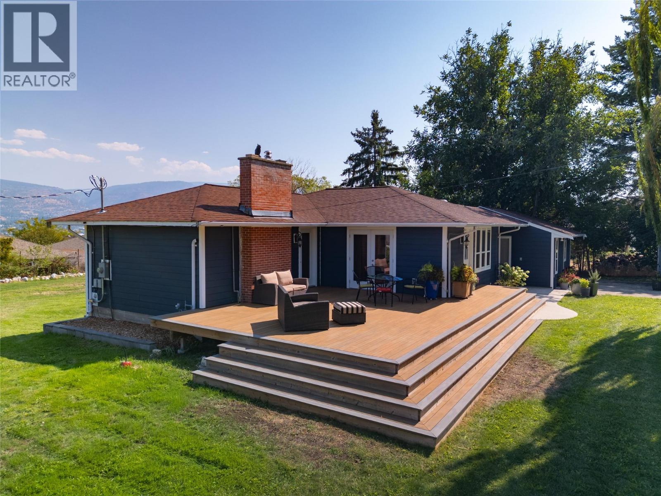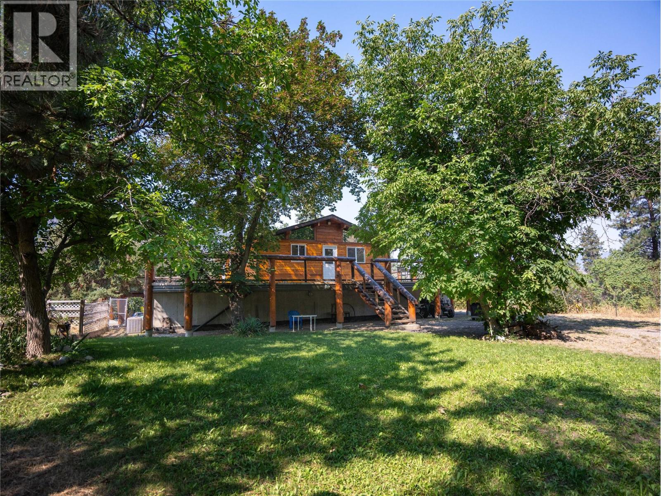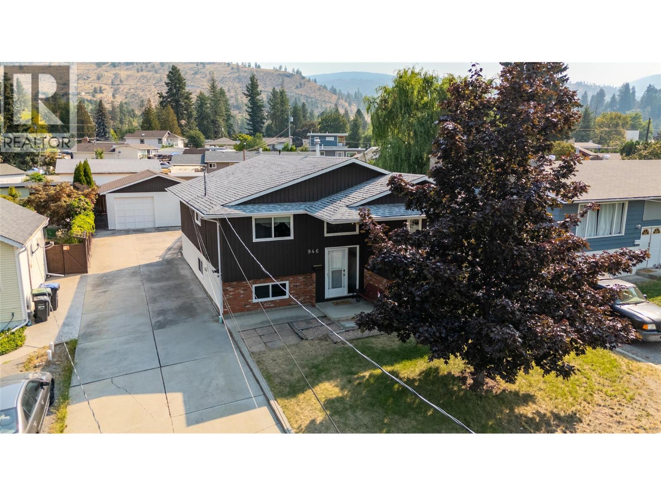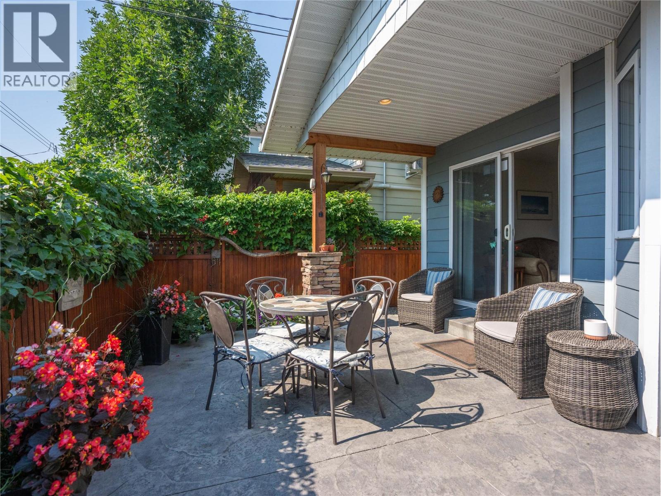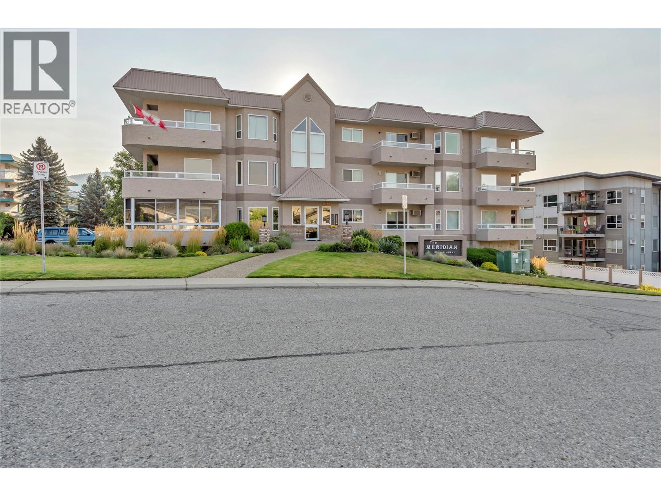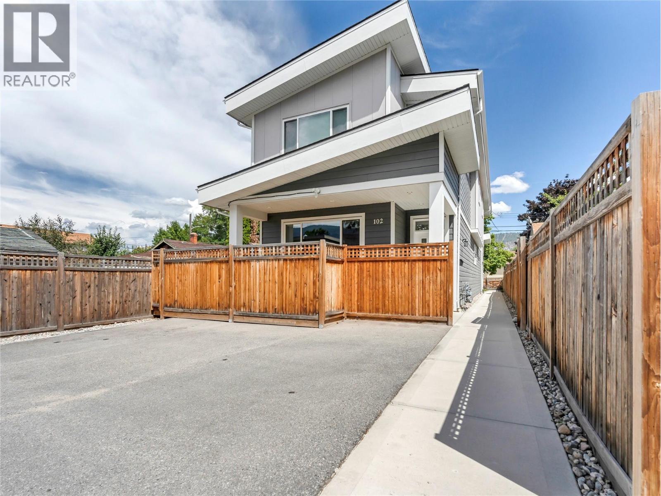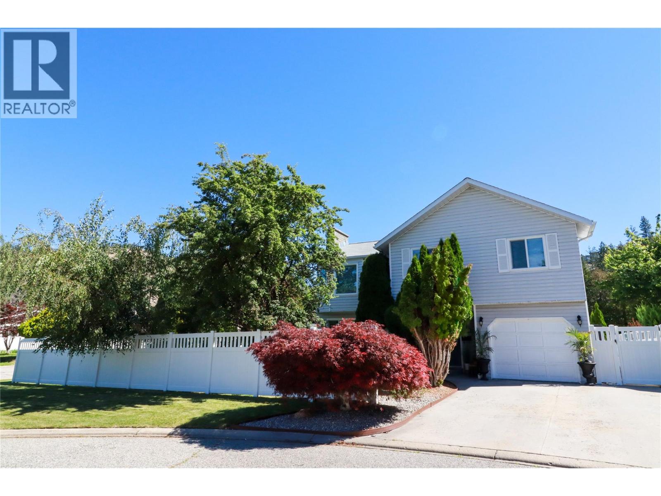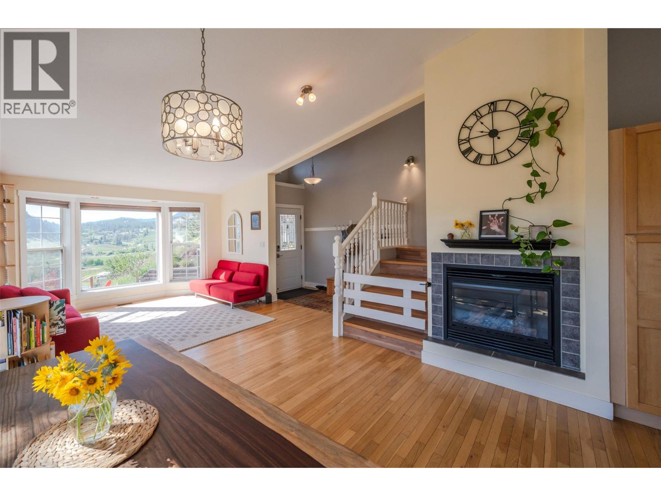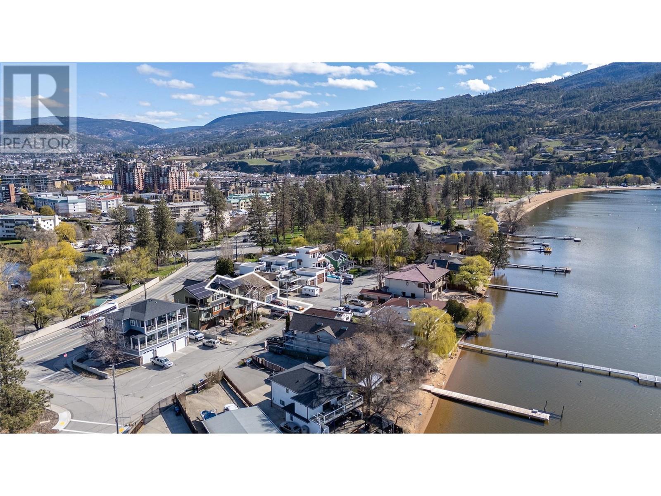
331 Sudbury Ave
For Sale
44 Days
$929,000 $30K
$899,000
3 beds
3 baths
1,670 Sqft
331 Sudbury Ave
For Sale
44 Days
$929,000 $30K
$899,000
3 beds
3 baths
1,670 Sqft
Highlights
This home is
22%
Time on Houseful
44 Days
School rated
5.6/10
Penticton
0.59%
Description
- Home value ($/Sqft)$538/Sqft
- Time on Houseful44 days
- Property typeSingle family
- Median school Score
- Lot size3,485 Sqft
- Year built1993
- Garage spaces1
- Mortgage payment
Location, location, Location!!! Fabulous opportunity just steps from the beach and with views of Skaha Lake. Excellent neighbourhood located on a cul-de-sac and a short walk to Skaha Lake Park with off leash dog areas, beach volleyball, tennis courts, fabulous beach and more. Great Revenue potential. The house has a 2 bedroom suite with its own new laundry (2025), a spacious upstairs one bedroom layout with a large deck looking out over Skaha Lake, and potential to have a second smaller in-law accommodation in the basement. New Hot water tank in 2021. Easy to show. Please include the attached Team Addendum to any offers written. (id:55581)
Home overview
Amenities / Utilities
- Cooling Wall unit
- Heat source Electric
- Heat type See remarks
- Sewer/ septic Municipal sewage system
Exterior
- # total stories 2
- Roof Unknown
- Fencing Fence
- # garage spaces 1
- # parking spaces 5
- Has garage (y/n) Yes
Interior
- # full baths 3
- # total bathrooms 3.0
- # of above grade bedrooms 3
- Flooring Carpeted, laminate, linoleum
Location
- Subdivision Main south
- View Lake view, mountain view
- Zoning description Residential
- Directions 2034040
Lot/ Land Details
- Lot desc Landscaped, level
- Lot dimensions 0.08
Overview
- Lot size (acres) 0.08
- Building size 1670
- Listing # 10357089
- Property sub type Single family residence
- Status Active
Rooms Information
metric
- Kitchen 1.219m X 0.737m
Level: Basement - Storage 2.921m X 2.184m
Level: Basement - Bedroom 3.378m X 2.616m
Level: Basement - Kitchen 4.089m X 2.286m
Level: Basement - Foyer 3.048m X 1.829m
Level: Basement - Bathroom (# of pieces - 4) Measurements not available
Level: Basement - Bathroom (# of pieces - 3) Measurements not available
Level: Basement - Recreational room 5.791m X 2.819m
Level: Basement - Living room 2.921m X 2.921m
Level: Basement - Bedroom 2.946m X 2.794m
Level: Basement - Foyer 2.286m X 2.184m
Level: Basement - Kitchen 3.531m X 2.057m
Level: Main - Primary bedroom 4.089m X 4.013m
Level: Main - Bathroom (# of pieces - 4) Measurements not available
Level: Main - Living room 5.385m X 2.743m
Level: Main - Dining room 3.429m X 3.073m
Level: Main
SOA_HOUSEKEEPING_ATTRS
- Listing source url Https://www.realtor.ca/real-estate/28644214/331-sudbury-avenue-penticton-main-south
- Listing type identifier Idx
The Home Overview listing data and Property Description above are provided by the Canadian Real Estate Association (CREA). All other information is provided by Houseful and its affiliates.

Lock your rate with RBC pre-approval
Mortgage rate is for illustrative purposes only. Please check RBC.com/mortgages for the current mortgage rates
$-2,397
/ Month25 Years fixed, 20% down payment, % interest
$
$
$
%
$
%

Schedule a viewing
No obligation or purchase necessary, cancel at any time
Nearby Homes
Real estate & homes for sale nearby

