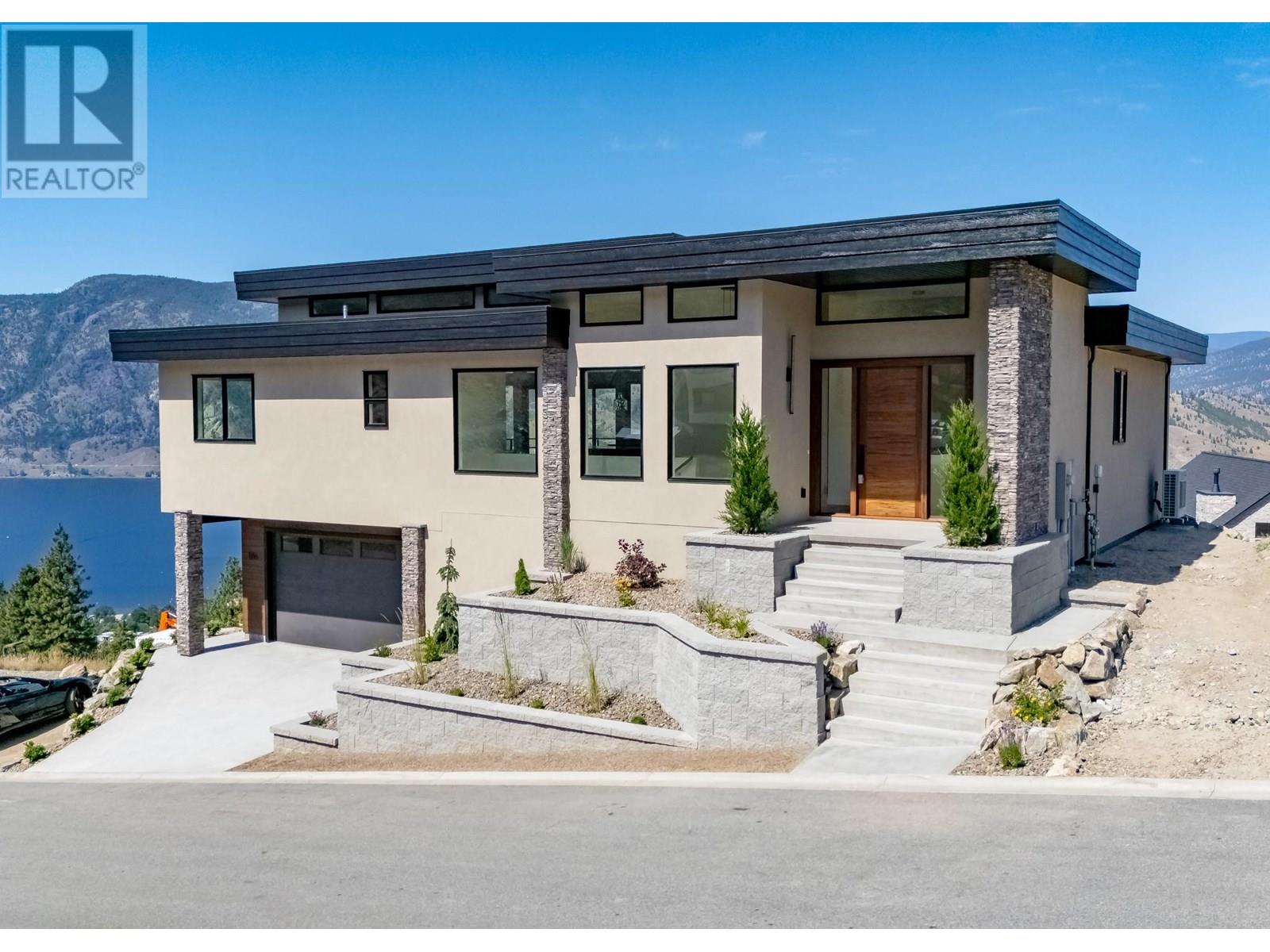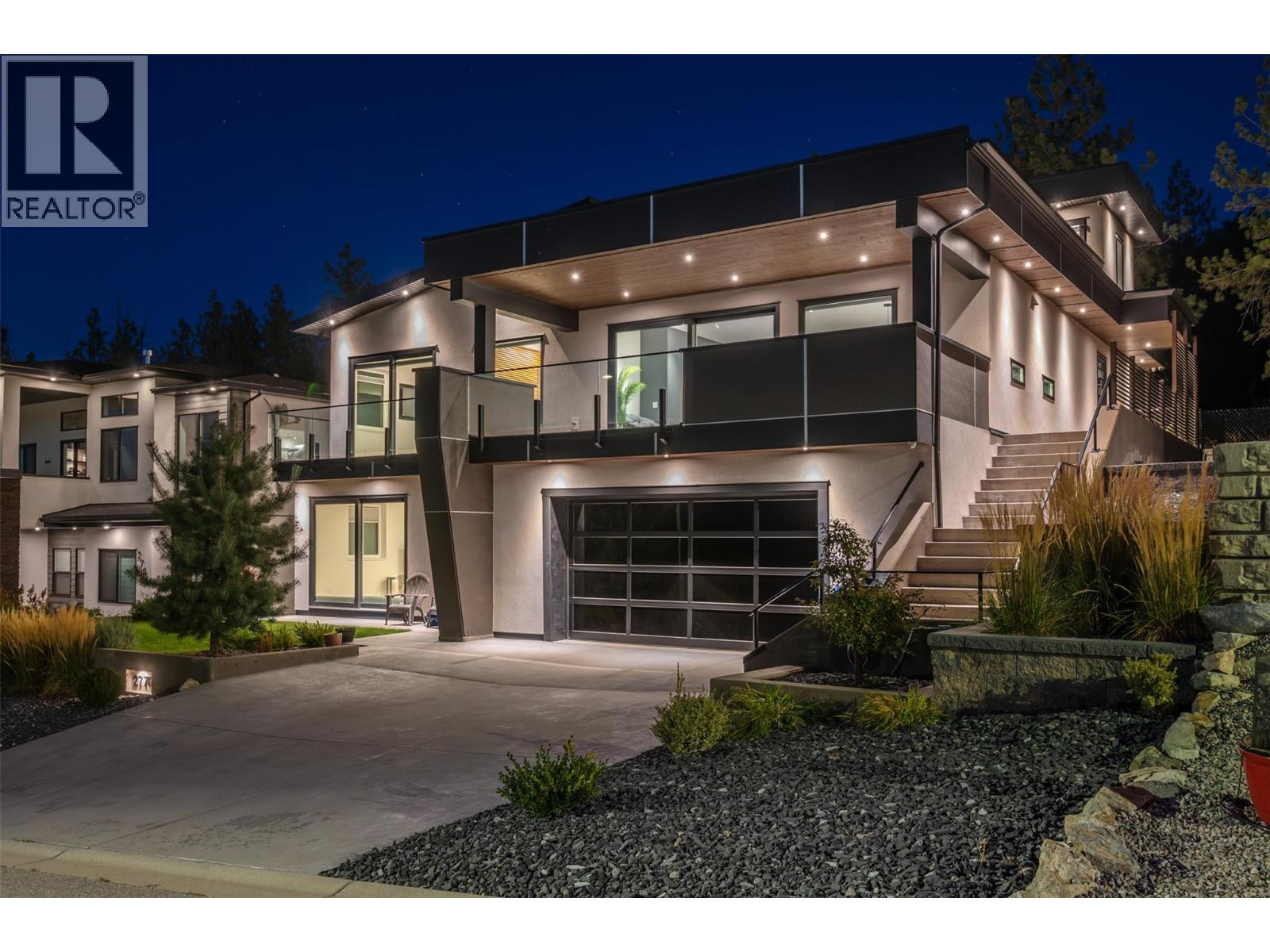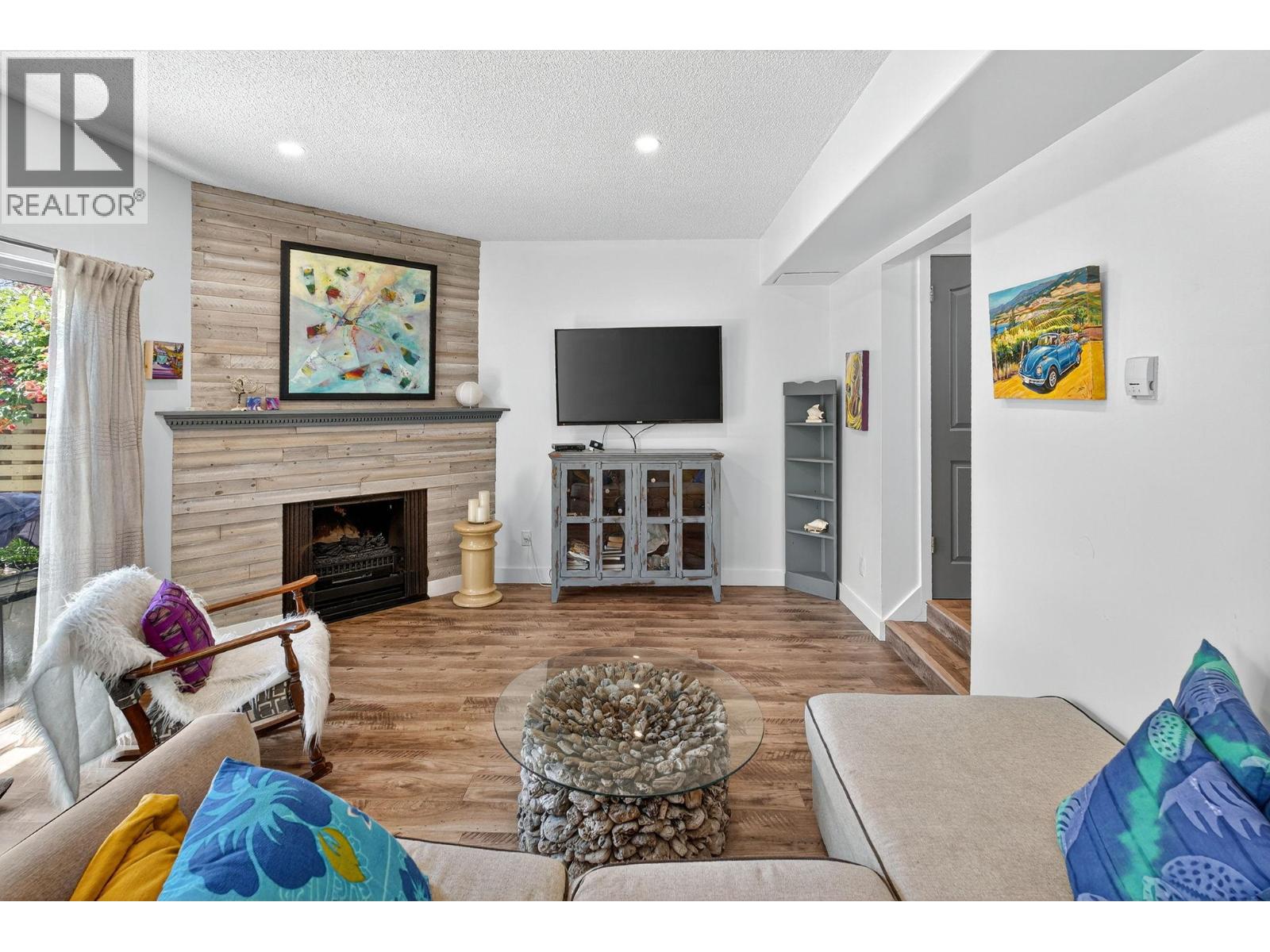
3331 Evergreen Drive Unit 106
3331 Evergreen Drive Unit 106
Highlights
Description
- Home value ($/Sqft)$508/Sqft
- Time on Houseful169 days
- Property typeSingle family
- StyleContemporary
- Median school Score
- Lot size6,534 Sqft
- Year built2025
- Garage spaces2
- Mortgage payment
Stunning lakeview home, high-end craftsmanship. Experience elevated lakeside living in this impeccably designed, custom-built home offering breathtaking, unobstructed lake views. This home has 4 bedrooms—including two primary suites, each with its own ensuite—for a total of 4 bedrooms and 3 bathrooms, offering exceptional comfort and flexibility for family or guests. Step into grandeur with soaring 14’ ceilings in the living room and 12’ ceilings in the entry. The open-concept living space is anchored by a striking floor-to-ceiling window and a sleek 77"" electric fireplace—perfect for both relaxing and entertaining. The kitchen showcases custom modern shaker cabinetry shaker cabinetry, an oversized 8’ x 4’ island, and high-end fixtures—ideal for gourmet cooking and gatherings. The deluxe primary suite is a true retreat, offering serene lake views, deck access, and a luxurious 15’ x 10’ ensuite complete with a soaker tub, custom glass shower with a 12” rain head, heated tile floors, and heated towel rack. A 13’ x 6’ walk-in closet with built-in organizers completes this private space. For a full specification sheet and more details, contact the listing agent. Don't miss this rare opportunity to own a high-end, lakeside masterpiece—available for immediate occupancy! (id:63267)
Home overview
- Cooling Central air conditioning
- Heat type Forced air
- Sewer/ septic Municipal sewage system
- # total stories 2
- Roof Unknown
- # garage spaces 2
- # parking spaces 2
- Has garage (y/n) Yes
- # full baths 3
- # total bathrooms 3.0
- # of above grade bedrooms 4
- Has fireplace (y/n) Yes
- Community features Pets allowed
- Subdivision Wiltse/valleyview
- Zoning description Unknown
- Directions 2155981
- Lot dimensions 0.15
- Lot size (acres) 0.15
- Building size 2955
- Listing # 10346061
- Property sub type Single family residence
- Status Active
- Utility 3.277m X 3.759m
Level: Basement - Ensuite bathroom (# of pieces - 3) 1.499m X 2.642m
Level: Basement - Primary bedroom 5.232m X 8.331m
Level: Basement - Foyer 3.581m X 2.235m
Level: Main - Other 1.803m X 4.013m
Level: Main - Ensuite bathroom (# of pieces - 5) Measurements not available
Level: Main - Bedroom 4.039m X 3.988m
Level: Main - Bedroom 4.064m X 3.023m
Level: Main - Living room 5.944m X 5.004m
Level: Main - Bathroom (# of pieces - 3) Measurements not available
Level: Main - Laundry 1.651m X 2.134m
Level: Main - Pantry 1.651m X 1.499m
Level: Main - Kitchen 3.962m X 5.182m
Level: Main - Primary bedroom 3.759m X 6.071m
Level: Main
- Listing source url Https://www.realtor.ca/real-estate/28259786/3331-evergreen-drive-unit-106-penticton-wiltsevalleyview
- Listing type identifier Idx

$-3,807
/ Month












