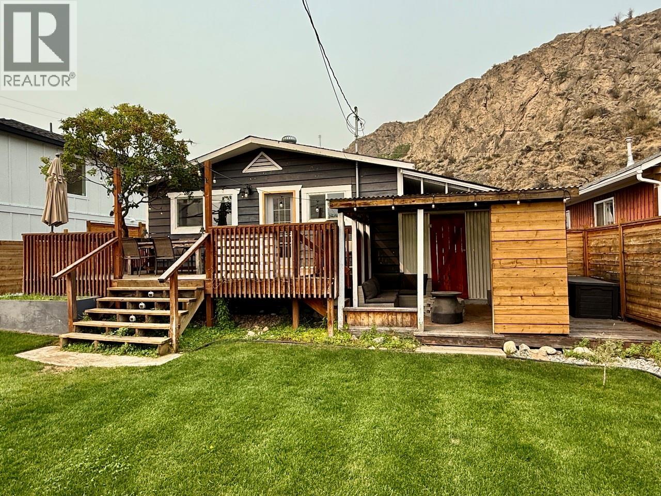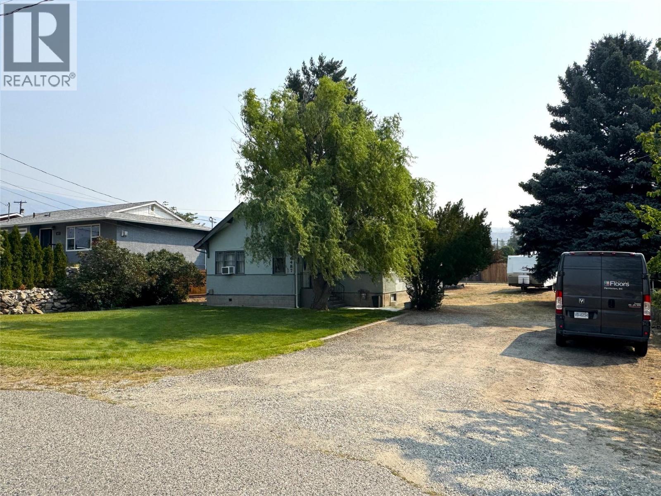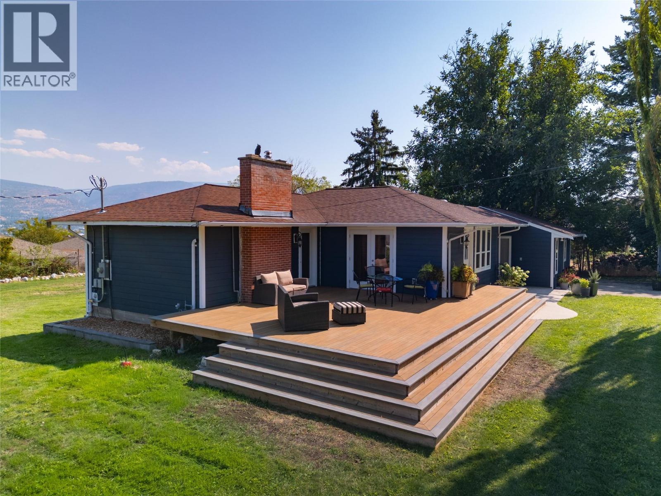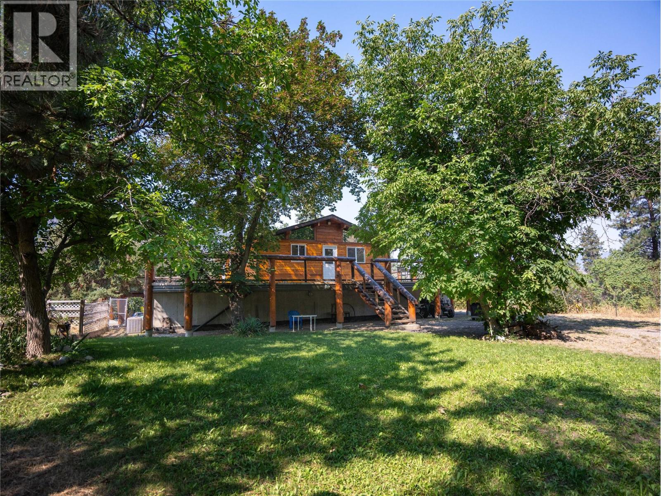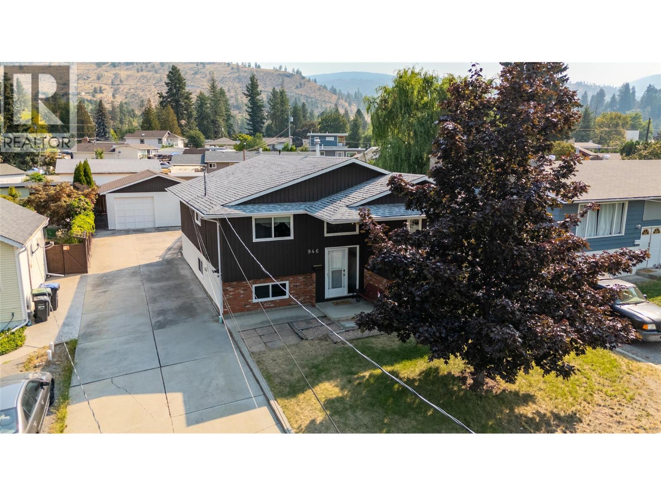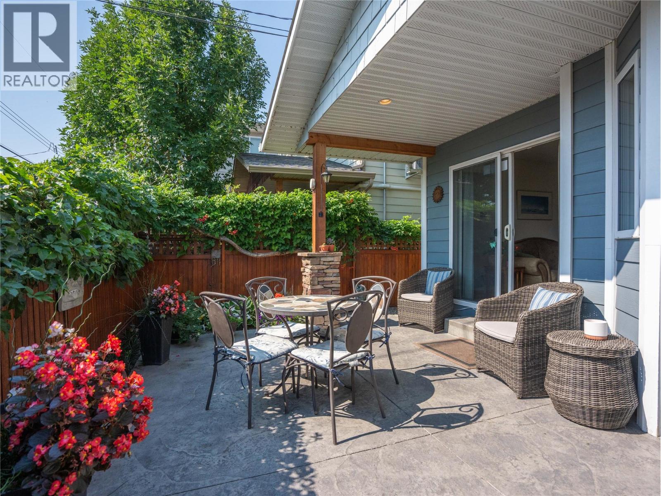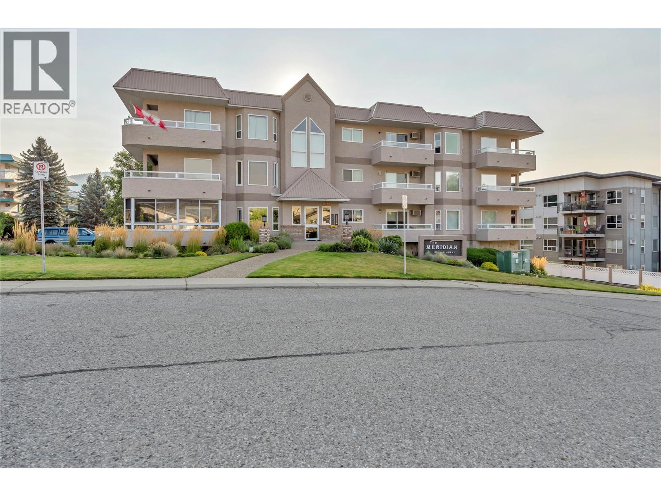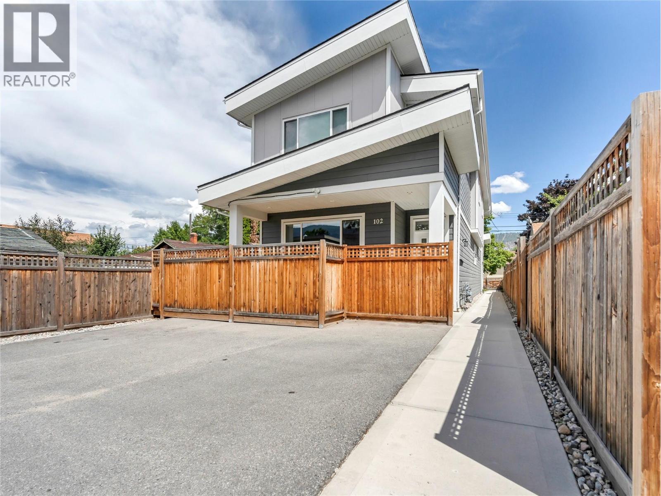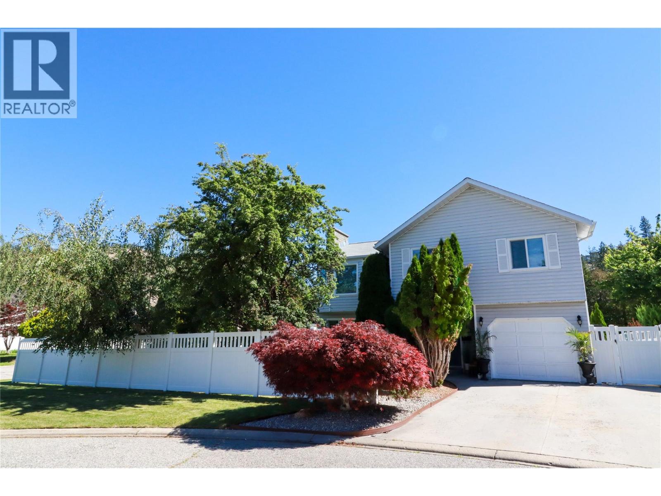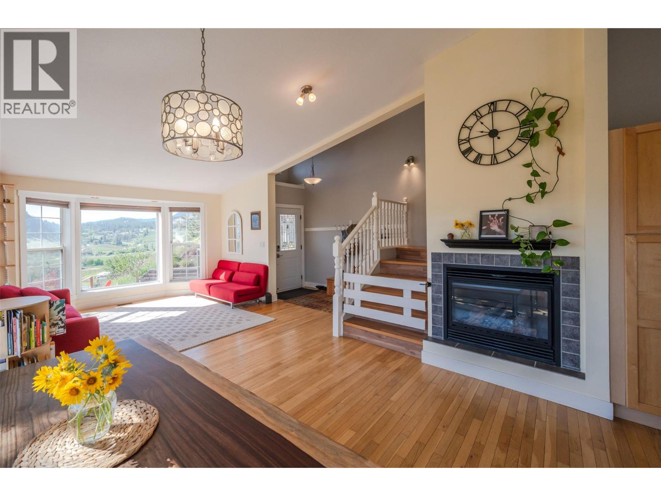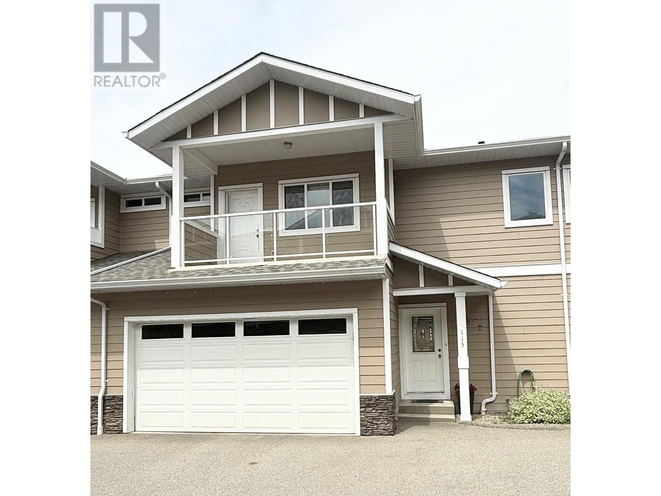
3332 S Main Street Unit 115
For Sale
81 Days
$644,900 $10K
$634,900
3 beds
3 baths
1,887 Sqft
3332 S Main Street Unit 115
For Sale
81 Days
$644,900 $10K
$634,900
3 beds
3 baths
1,887 Sqft
Highlights
This home is
8%
Time on Houseful
81 Days
School rated
5.7/10
Penticton
0.59%
Description
- Home value ($/Sqft)$336/Sqft
- Time on Houseful81 days
- Property typeSingle family
- Median school Score
- Year built2009
- Garage spaces2
- Mortgage payment
Spacious 3bdr/3bthrm townhouse in the South end of Penticton. Nice open kitchen and living space. Double car garage and fenced back yard for private dinners and playing with your pet. Laundry up on the top floor with your 3 oversized bedrooms. Master bdrm has a 4pc ensuite. 9ft ceilings and engineered hardwood floors. Open area for an extra office if you need it. Lots in the South end of Penticton to offer with a short walk to Skaha Beach, cafe's and baseball. Perfect started home for that young family or easy no maintenance for the downsizers. Unit is vacant and easy to show. Completion is wide open. (id:55581)
Home overview
Amenities / Utilities
- Cooling Central air conditioning
- Heat type Forced air
- Sewer/ septic Municipal sewage system
Exterior
- # total stories 2
- Roof Unknown
- # garage spaces 2
- # parking spaces 2
- Has garage (y/n) Yes
Interior
- # full baths 2
- # half baths 1
- # total bathrooms 3.0
- # of above grade bedrooms 3
- Flooring Carpeted, ceramic tile, hardwood
Location
- Community features Pet restrictions, pets allowed with restrictions, rentals allowed
- Subdivision Main south
- Zoning description Multi-family
Overview
- Lot size (acres) 0.0
- Building size 1887
- Listing # 10352412
- Property sub type Single family residence
- Status Active
Rooms Information
metric
- Bedroom 3.683m X 4.369m
Level: 2nd - Bedroom 3.861m X 3.912m
Level: 2nd - Primary bedroom 3.912m X 4.343m
Level: 2nd - Full bathroom Measurements not available
Level: 2nd - Full ensuite bathroom Measurements not available
Level: 2nd - Living room 4.648m X 5.639m
Level: Main - Kitchen 3.886m X 3.302m
Level: Main - Dining room 2.794m X 2.489m
Level: Main - Partial bathroom Measurements not available
Level: Main
SOA_HOUSEKEEPING_ATTRS
- Listing source url Https://www.realtor.ca/real-estate/28475334/3332-south-main-street-unit-115-penticton-main-south
- Listing type identifier Idx
The Home Overview listing data and Property Description above are provided by the Canadian Real Estate Association (CREA). All other information is provided by Houseful and its affiliates.

Lock your rate with RBC pre-approval
Mortgage rate is for illustrative purposes only. Please check RBC.com/mortgages for the current mortgage rates
$-1,414
/ Month25 Years fixed, 20% down payment, % interest
$279
Maintenance
$
$
$
%
$
%

Schedule a viewing
No obligation or purchase necessary, cancel at any time
Nearby Homes
Real estate & homes for sale nearby

