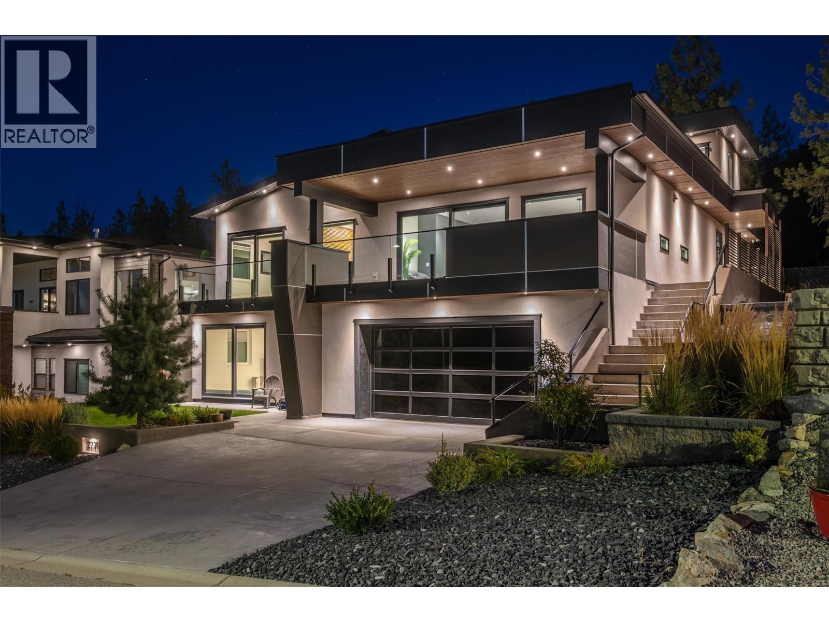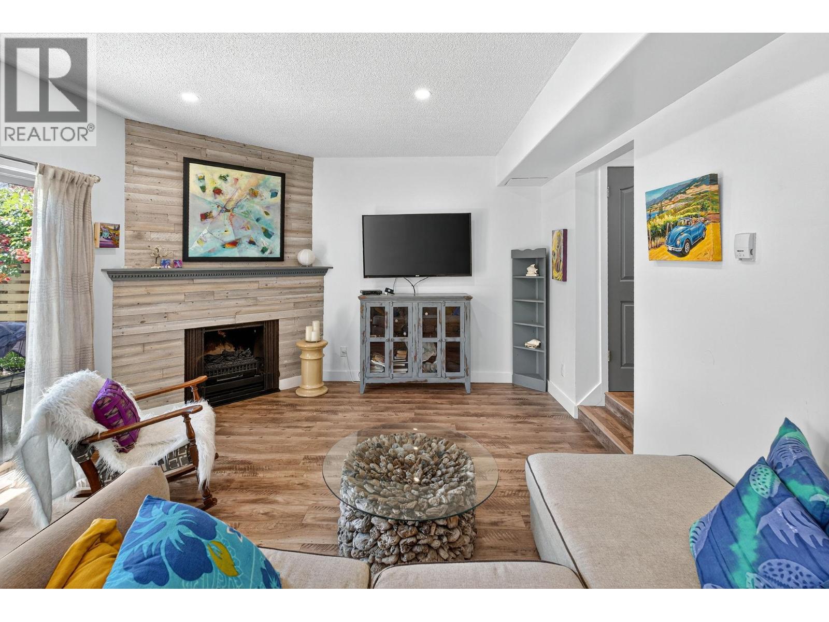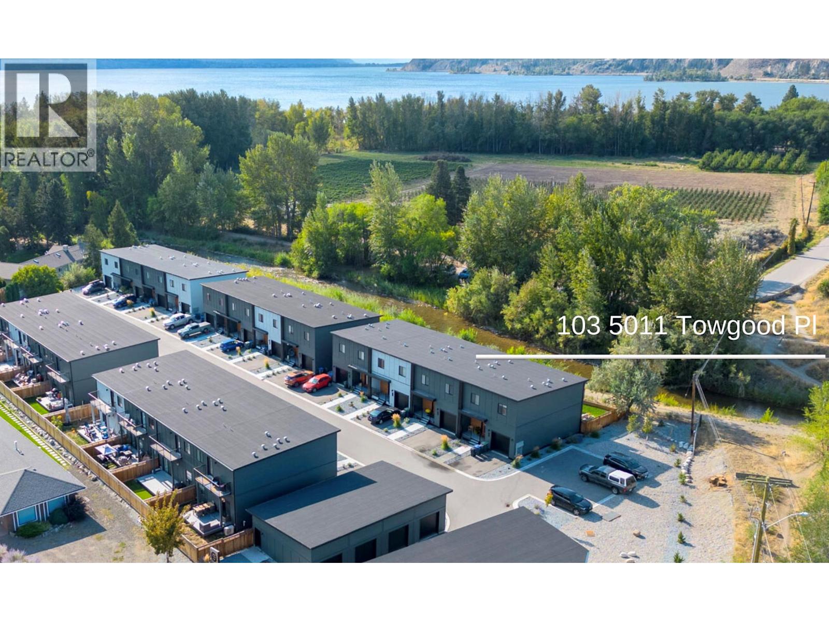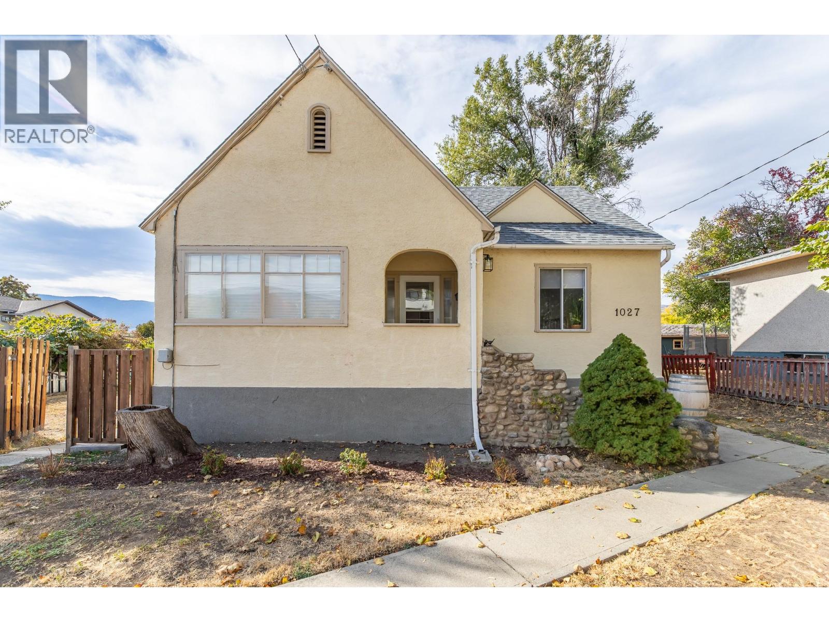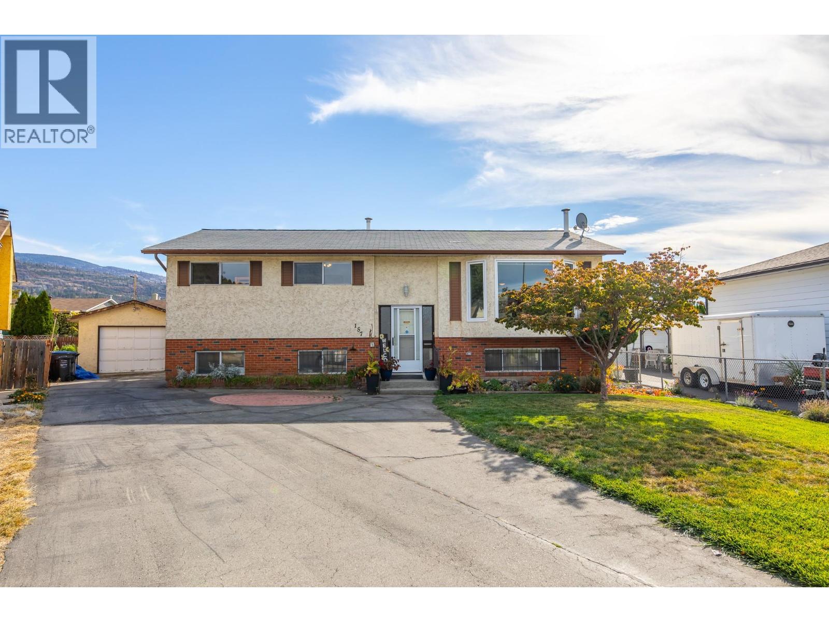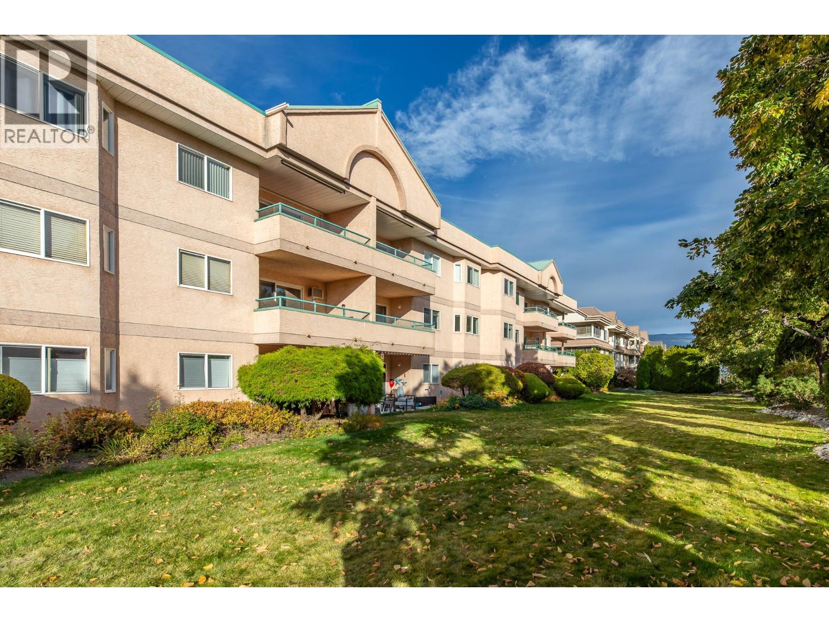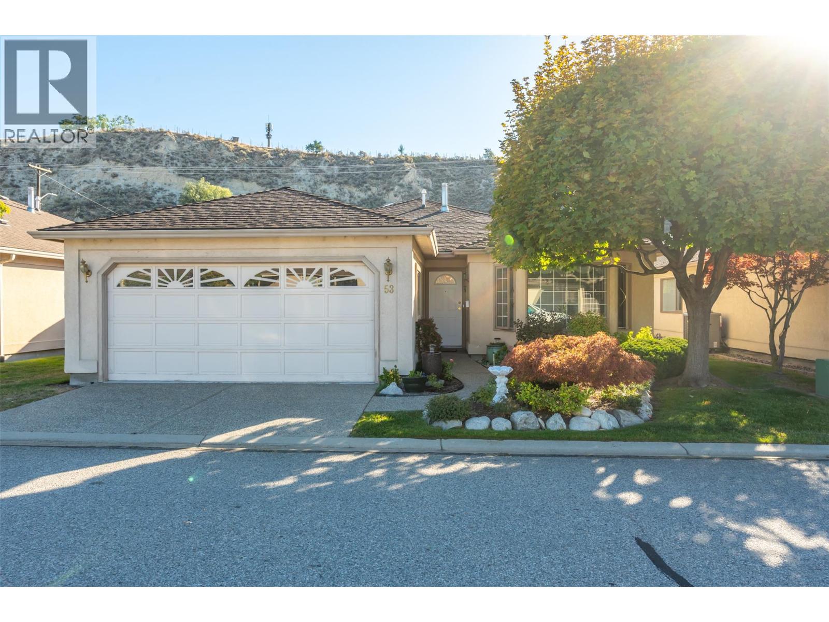
3333 S Main Street Unit 53
3333 S Main Street Unit 53
Highlights
Description
- Home value ($/Sqft)$493/Sqft
- Time on Houseful10 days
- Property typeSingle family
- StyleRanch
- Median school Score
- Year built1991
- Garage spaces2
- Mortgage payment
Welcome to this charming 1,470 sq ft home in the Sandbridge Gated Community. This open-concept layout features 2 bedrooms and 2 bathrooms, perfect for comfortable living. The spacious master bathroom boasts a large bay window, a custom walk-in shower with glass doors for easy access, and a convenient walk-in closet. Enjoy the elegance of crown molding in the open-concept living and dining rooms, complete with a custom fireplace. A second custom fireplace adds warmth and character to the den, located just off the kitchen. The home also includes updated appliances, such as a forced air furnace, washer/dryer, dishwasher, fridge, and glass-top stove. This home is ideally situated close to the clubhouse, which offers a variety of amenities including a pool, exercise room, billiards, library, and mail room. Call today to schedule a viewing! (id:63267)
Home overview
- Cooling Central air conditioning
- Heat type Forced air
- Sewer/ septic Municipal sewage system
- # total stories 1
- Roof Unknown
- # garage spaces 2
- # parking spaces 2
- Has garage (y/n) Yes
- # full baths 2
- # total bathrooms 2.0
- # of above grade bedrooms 2
- Flooring Carpeted, linoleum
- Has fireplace (y/n) Yes
- Community features Adult oriented, pets allowed with restrictions, seniors oriented
- Subdivision Main south
- Zoning description Residential
- Lot desc Landscaped, level, underground sprinkler
- Lot size (acres) 0.0
- Building size 1470
- Listing # 10365622
- Property sub type Single family residence
- Status Active
- Bathroom (# of pieces - 4) 2.692m X 1.473m
Level: Main - Primary bedroom 3.327m X 5.893m
Level: Main - Ensuite bathroom (# of pieces - 3) 2.362m X 3.353m
Level: Main - Other 5.791m X 6.248m
Level: Main - Dining room 4.242m X 3.175m
Level: Main - Laundry 3.048m X 3.404m
Level: Main - Bedroom 3.708m X 3.404m
Level: Main - Kitchen 4.293m X 3.912m
Level: Main - Family room 3.683m X 4.47m
Level: Main - Living room 4.216m X 4.572m
Level: Main
- Listing source url Https://www.realtor.ca/real-estate/28977176/3333-south-main-street-unit-53-penticton-main-south
- Listing type identifier Idx

$-1,567
/ Month







