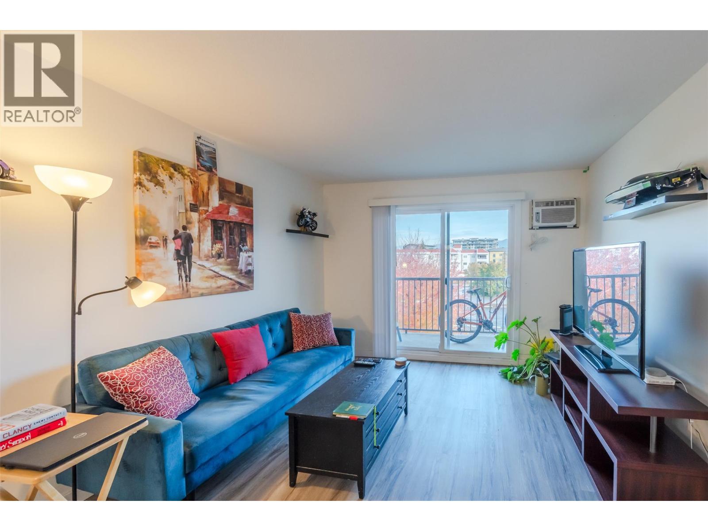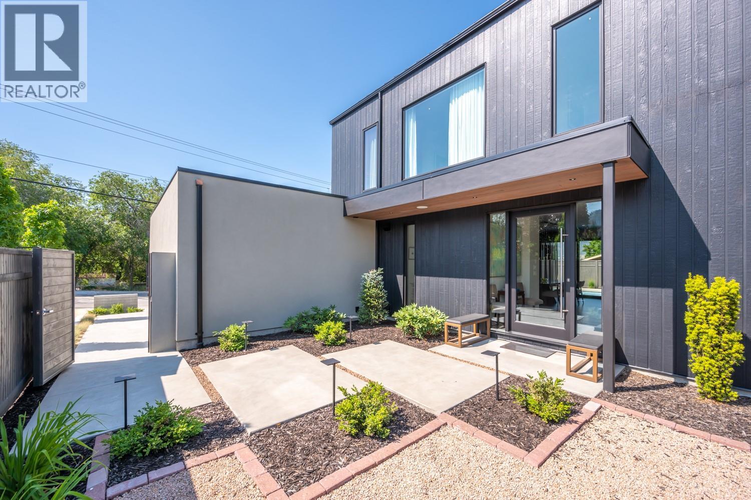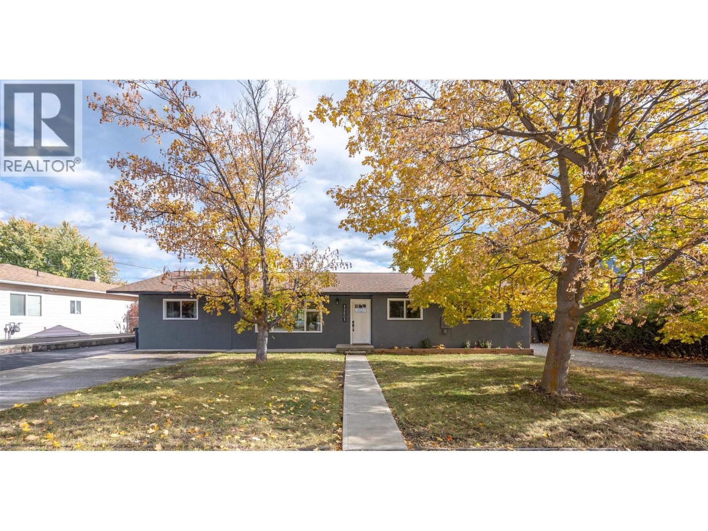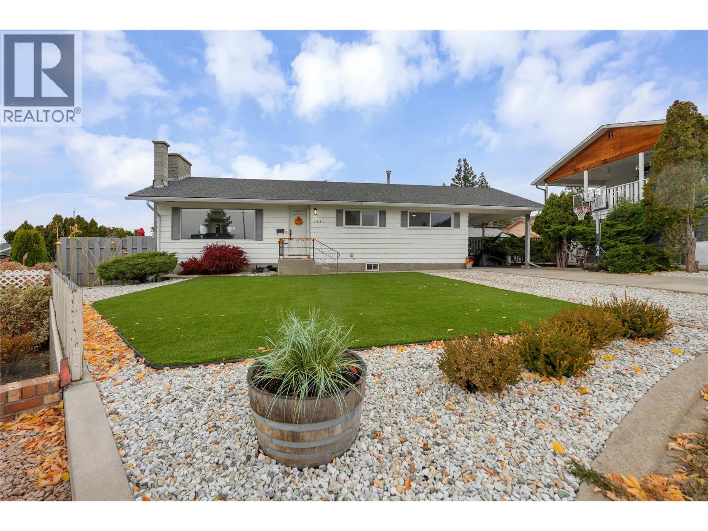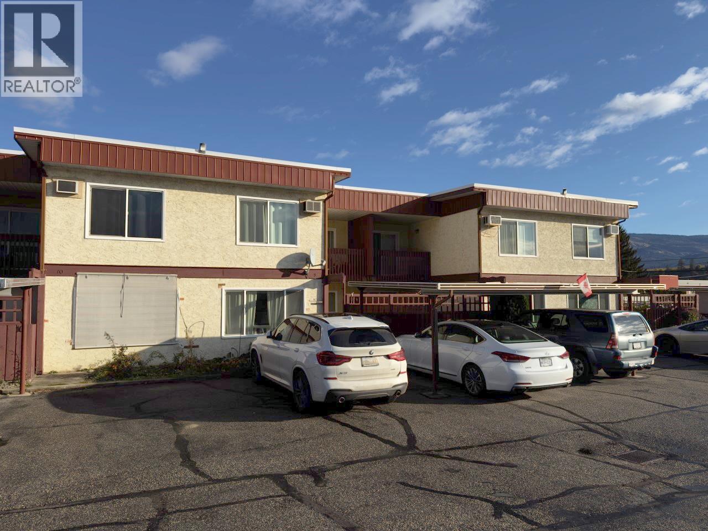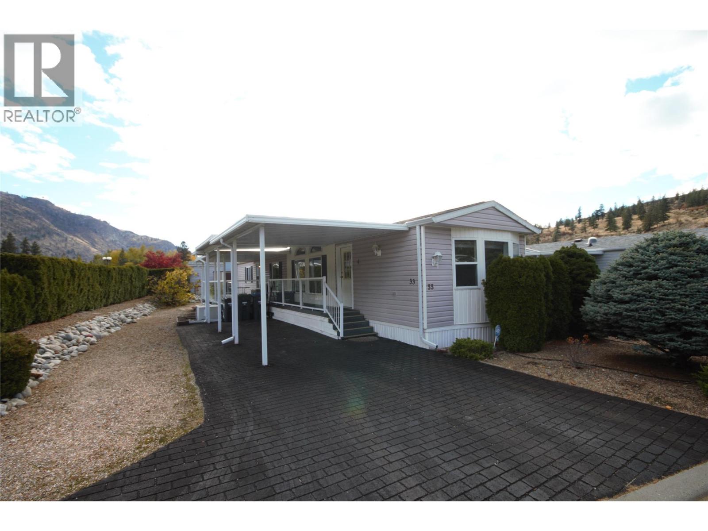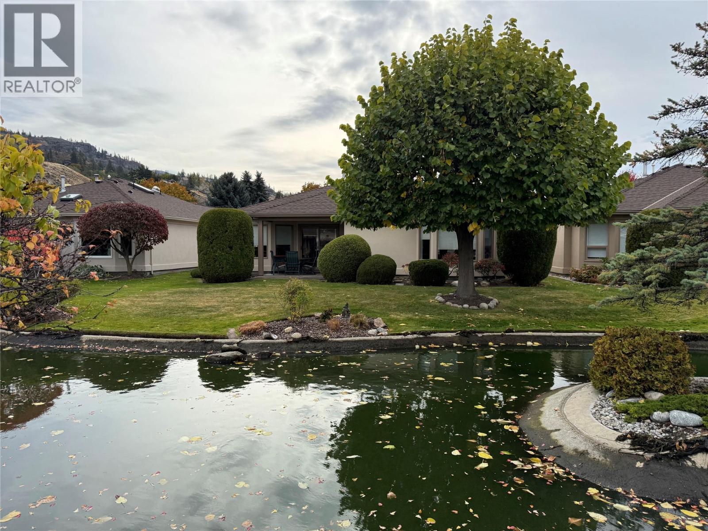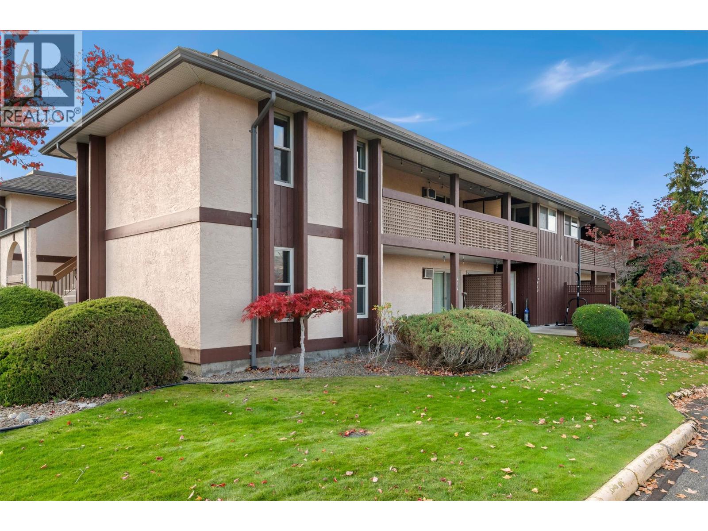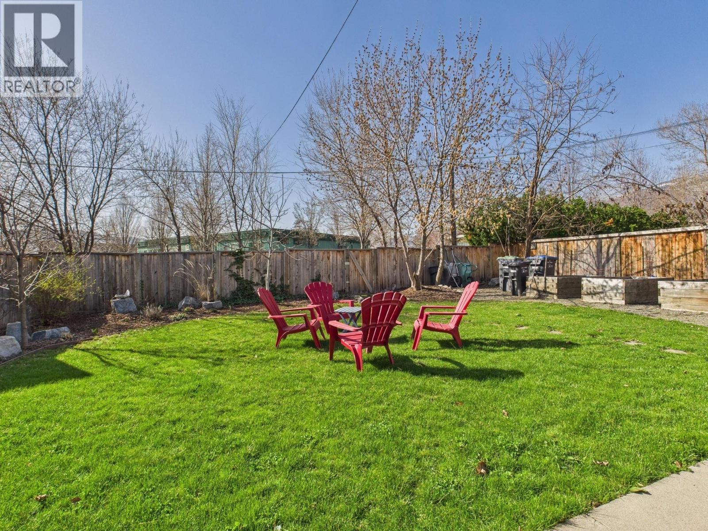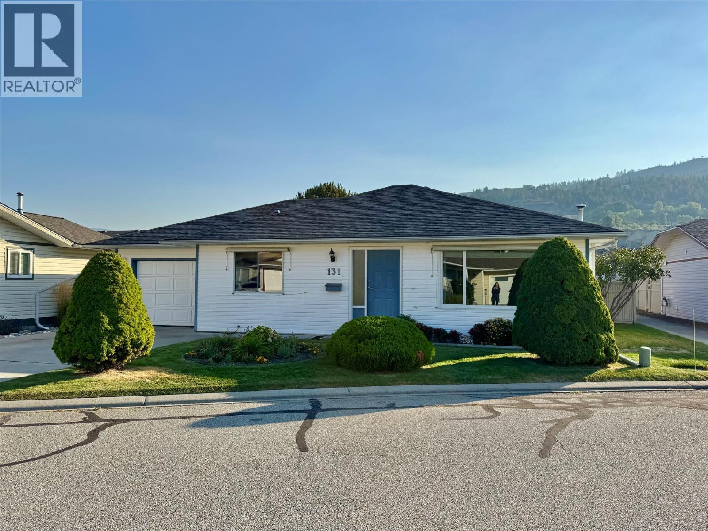
3400 Wilson Street Unit 131
3400 Wilson Street Unit 131
Highlights
Description
- Home value ($/Sqft)$551/Sqft
- Time on Houseful38 days
- Property typeSingle family
- StyleRanch
- Median school Score
- Lot size3,920 Sqft
- Year built1990
- Garage spaces1
- Mortgage payment
The Springs: an exclusive 55+ gated community in Penticton, just a short minute’s walk from Skaha Lake. This rancher 2 bed, 2 bath home combines comfort, privacy, with great indoor and outdoor living space. Inside, you’ll find a spacious single garage with storage room, laminate flooring in the living room; bedrooms, a cozy gas fireplace, and brand new (August 2025) furnace; central A/C. The primary bedroom features a 3-piece ensuite with modern walk-in shower, while the guest bedroom is served by a full bath. The kitchen with breakfast nook area opens to a private fenced backyard with a nice covered patio. The great sized yard is ideal for gardening, relaxing, or enjoying time with a small pet. Close to shopping, recreation, medical services and more. Residents of The Springs enjoy beautifully maintained grounds, a peaceful pond, and a clubhouse with games room, kitchen, and library, all for just $95/month plus RV parking for $10/month. Don’t miss this incredible opportunity to see what a life at The Springs offers! Measurements pulled from iguide. Buyer should verify if deemed important. (id:63267)
Home overview
- Cooling Central air conditioning
- Heat type Forced air, see remarks
- Sewer/ septic Municipal sewage system
- # total stories 1
- Roof Unknown
- Fencing Fence
- # garage spaces 1
- # parking spaces 2
- Has garage (y/n) Yes
- # full baths 2
- # total bathrooms 2.0
- # of above grade bedrooms 2
- Flooring Laminate, linoleum
- Has fireplace (y/n) Yes
- Community features Pets allowed, pets allowed with restrictions, rentals allowed, seniors oriented
- Subdivision Main south
- Zoning description Residential
- Directions 1444604
- Lot desc Landscaped, level, underground sprinkler
- Lot dimensions 0.09
- Lot size (acres) 0.09
- Building size 1088
- Listing # 10364165
- Property sub type Single family residence
- Status Active
- Ensuite bathroom (# of pieces - 3) 2.311m X 1.829m
Level: Main - Primary bedroom 3.531m X 4.42m
Level: Main - Kitchen 4.013m X 4.191m
Level: Main - Bathroom (# of pieces - 4) 2.311m X 1.499m
Level: Main - Storage 2.642m X 2.591m
Level: Main - Bedroom 3.531m X 3.48m
Level: Main - Living room 4.14m X 4.928m
Level: Main - Dining room 2.388m X 2.667m
Level: Main
- Listing source url Https://www.realtor.ca/real-estate/28913539/3400-wilson-street-unit-131-penticton-main-south
- Listing type identifier Idx

$-1,502
/ Month



