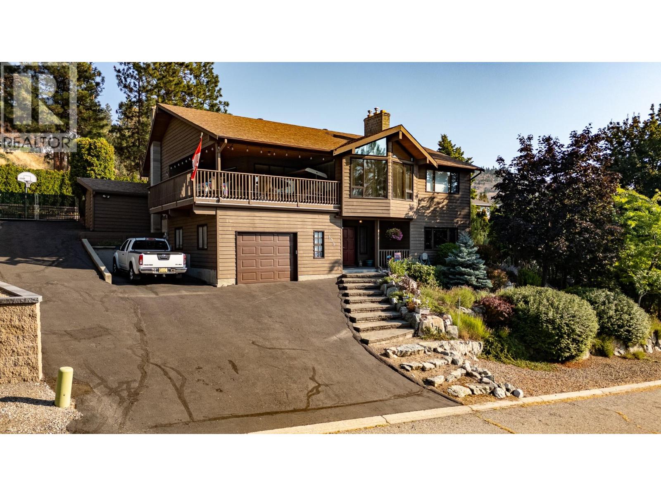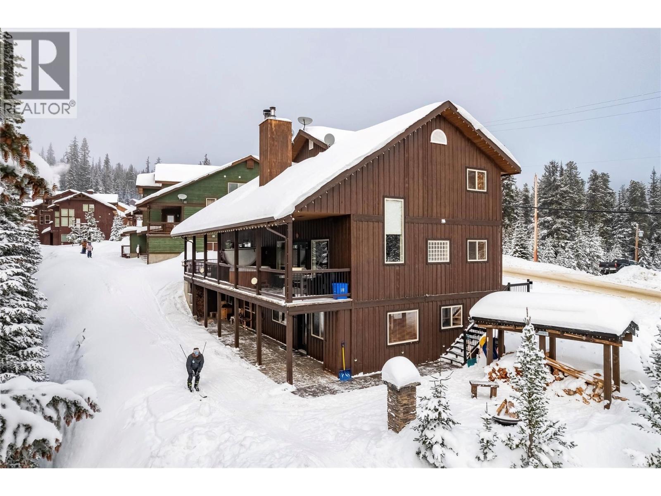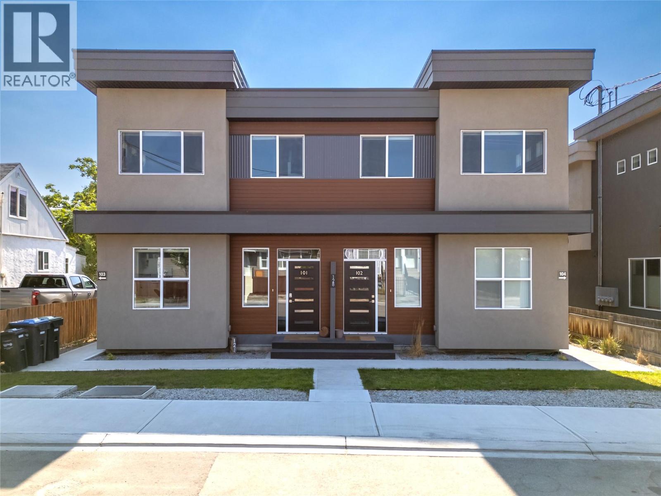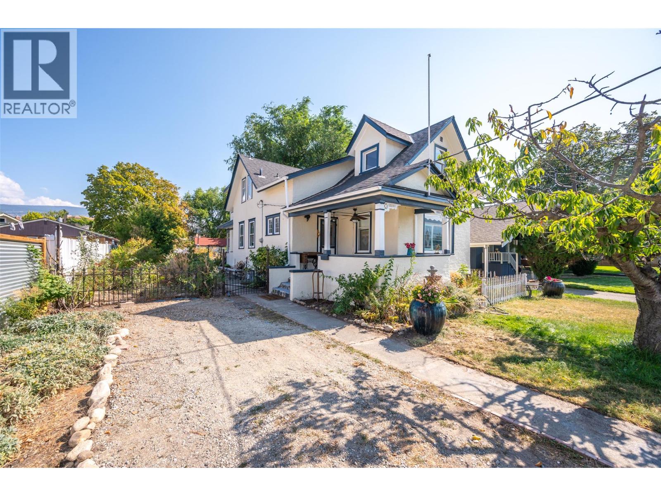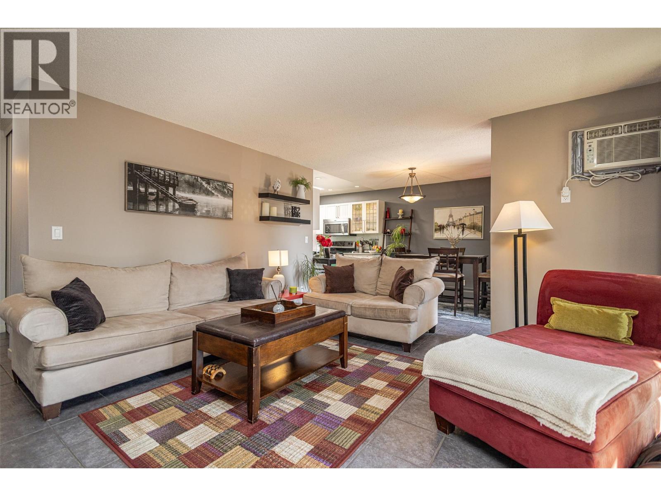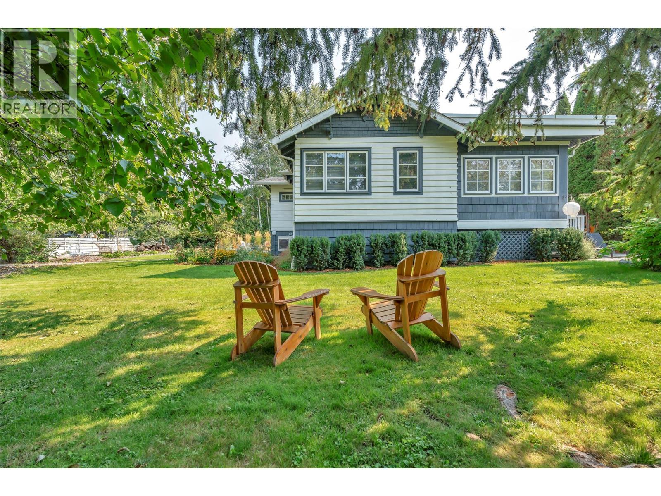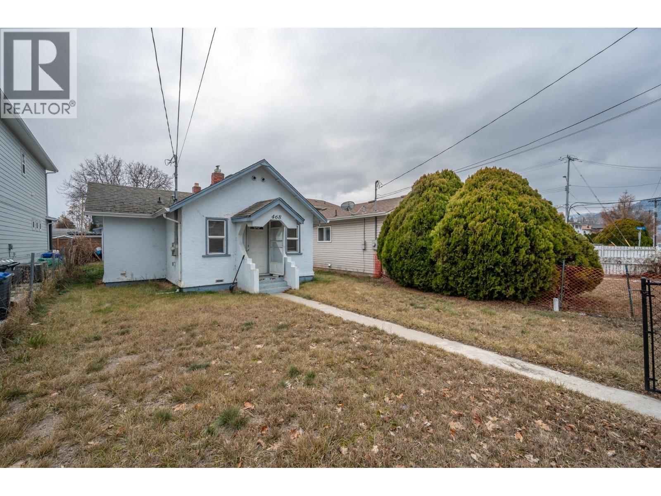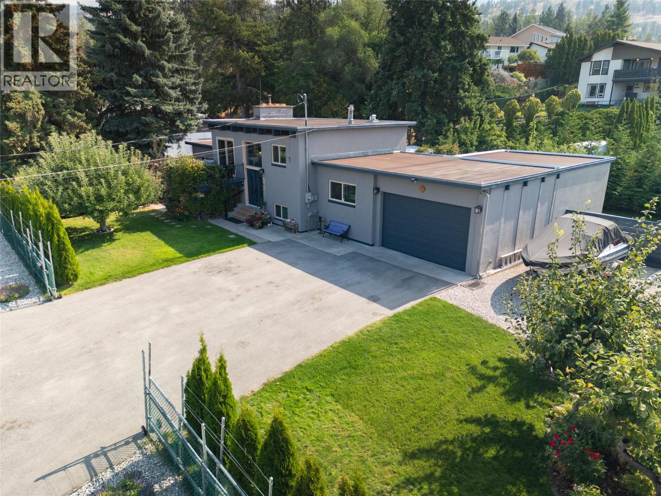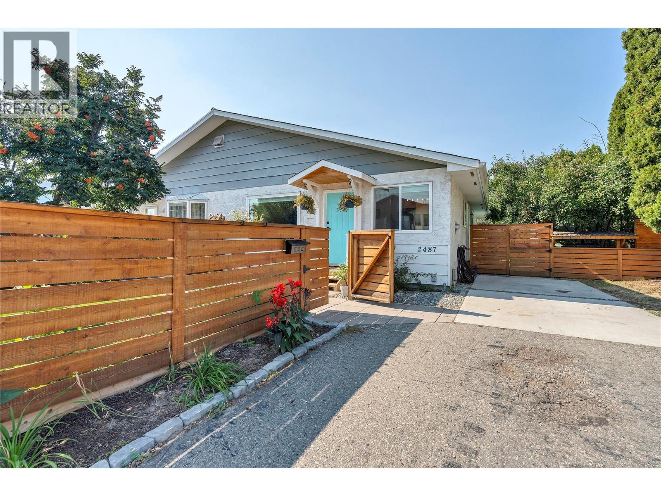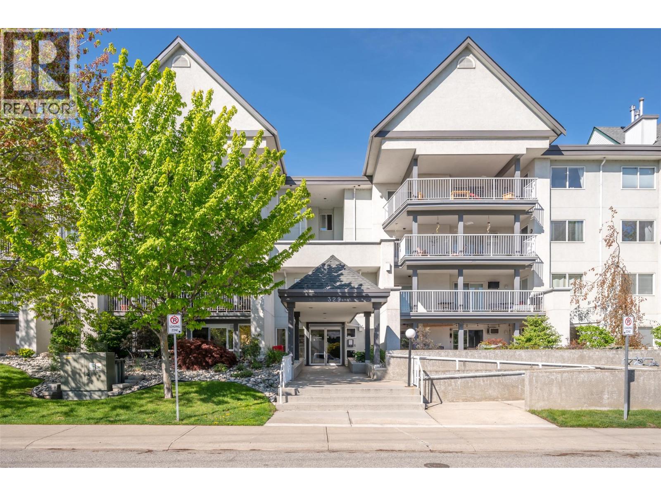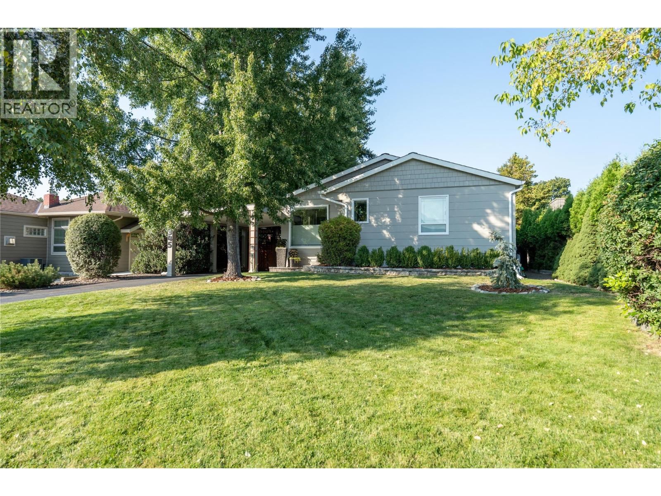
Highlights
Description
- Home value ($/Sqft)$442/Sqft
- Time on Housefulnew 11 hours
- Property typeSingle family
- StyleRanch
- Median school Score
- Lot size0.29 Acre
- Year built1949
- Mortgage payment
Tucked away amongst mature trees in one of Penticton’s most sought-after neighbourhoods, this timeless character home has been lovingly cherished by the same family for three generations. Classic details such as coved ceilings, pane-glass doors, and decorative millwork speak to its old-world charm, while thoughtful updates throughout ensure modern comfort and livability. The main floor features two bedrooms, a full bathroom, and a warm, inviting living room perfect for quiet evenings. The beautifully renovated kitchen blends function with style, showcasing quartz countertops, a seating bar, and ample storage, all adjoining a light-filled sitting area that flows seamlessly to the outdoors. Step into the private backyard sanctuary, designed for both relaxation and entertaining, with a new composite deck, pergola, hot tub, and barbecue area—all thoughtfully planned for enjoyment with minimal maintenance. For the gardener, a charming stonework pathway and intimate garden space offer a peaceful retreat, while a large workshop with laneway access provides versatility for hobbies, storage, or parking. Downstairs, three additional rooms provide for a multitude of uses. A full bathroom and generous storage add flexibility for family, guests, or home office needs. Combining history, heart, and contemporary updates, this rare property offers a lifestyle of peace, privacy, and connection in one of Penticton’s most desirable settings. Contact your Realtor today to arrange a private showing. All msmts approx. (id:63267)
Home overview
- Cooling Central air conditioning
- Heat type Hot water, see remarks
- Sewer/ septic Municipal sewage system
- # total stories 2
- Roof Unknown
- # parking spaces 2
- # full baths 2
- # total bathrooms 2.0
- # of above grade bedrooms 3
- Has fireplace (y/n) Yes
- Subdivision Main north
- Zoning description Unknown
- Lot desc Level, underground sprinkler
- Lot dimensions 0.29
- Lot size (acres) 0.29
- Building size 1981
- Listing # 10361910
- Property sub type Single family residence
- Status Active
- Den 4.597m X 3.683m
Level: Basement - Bedroom 4.597m X 4.775m
Level: Basement - Storage 1.041m X 0.94m
Level: Basement - Family room 4.597m X 4.445m
Level: Basement - Utility 4.648m X 3.607m
Level: Basement - Bathroom (# of pieces - 3) 2.311m X 1.905m
Level: Basement - Kitchen 2.896m X 4.648m
Level: Main - Bathroom (# of pieces - 4) 2.438m X 2.057m
Level: Main - Bedroom 3.048m X 3.759m
Level: Main - Living room 4.674m X 4.648m
Level: Main - Primary bedroom 4.674m X 3.886m
Level: Main - Dining room 3.454m X 2.896m
Level: Main - Laundry 2.845m X 1.727m
Level: Main
- Listing source url Https://www.realtor.ca/real-estate/28857328/345-windsor-avenue-penticton-main-north
- Listing type identifier Idx

$-2,333
/ Month

