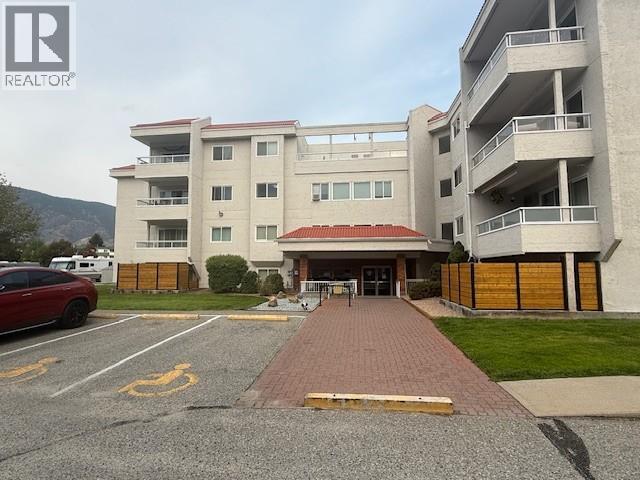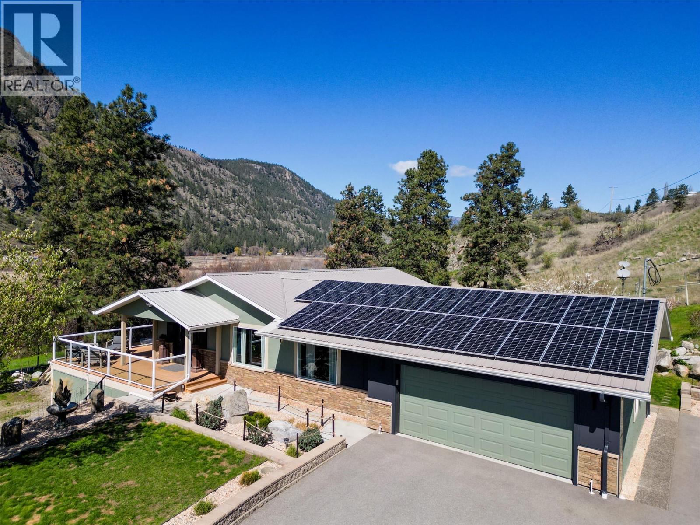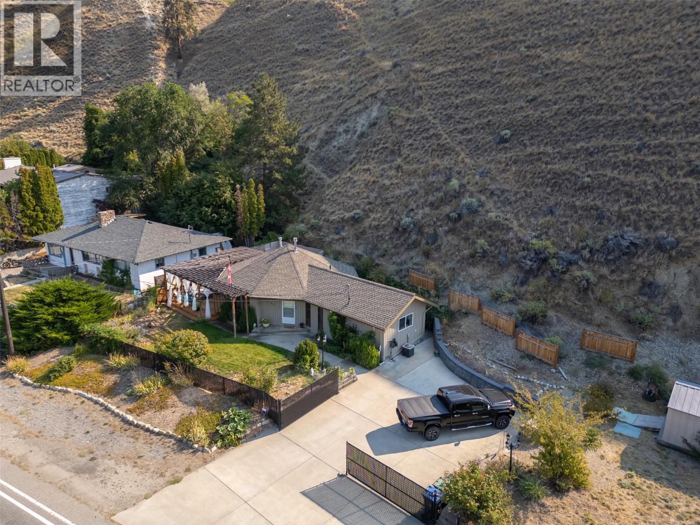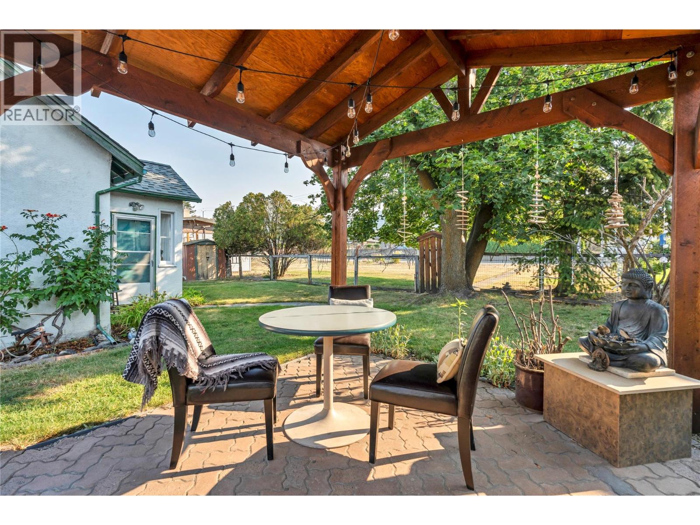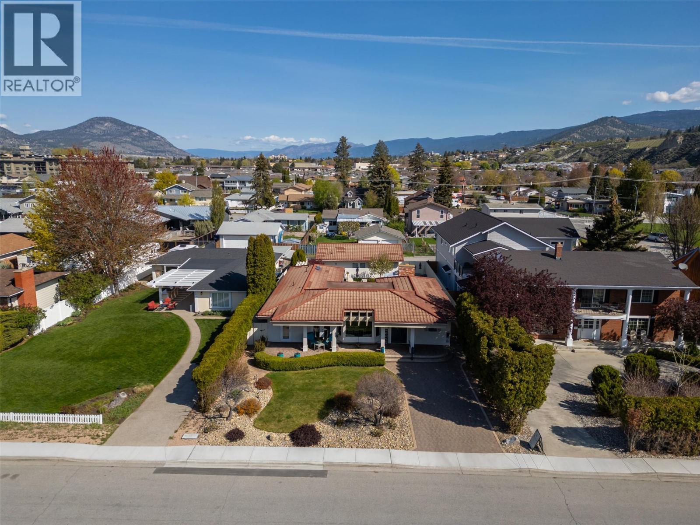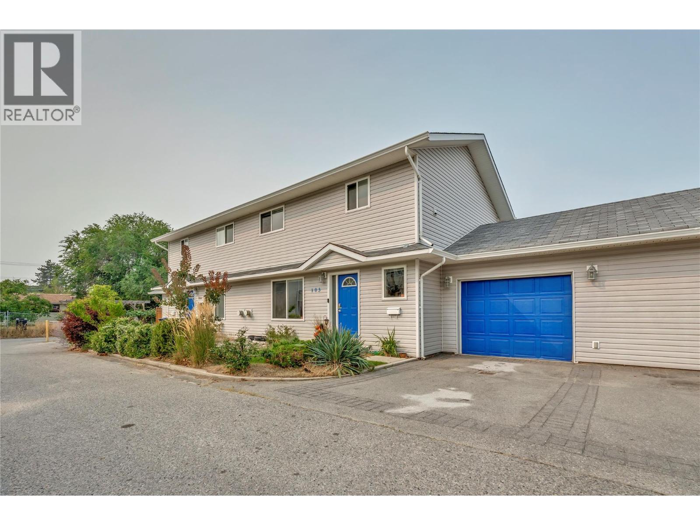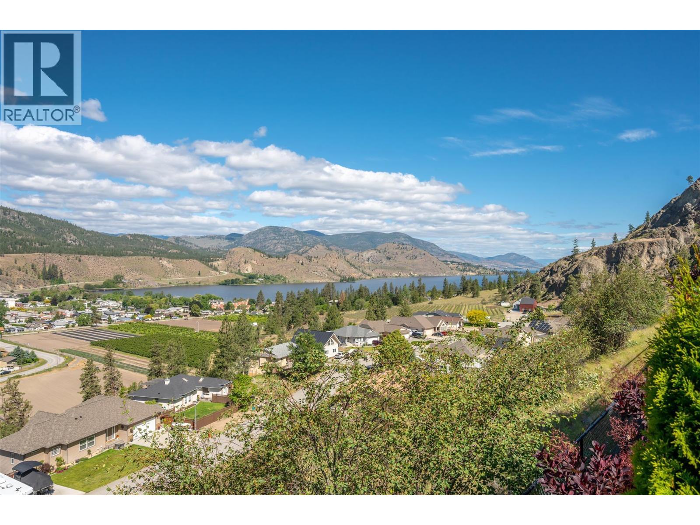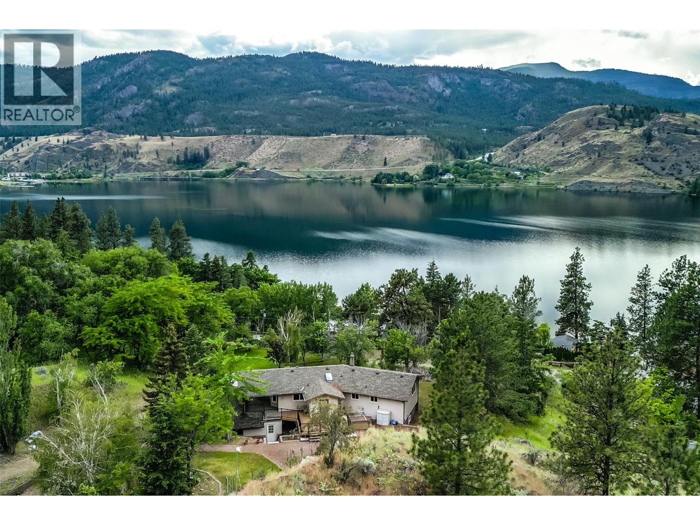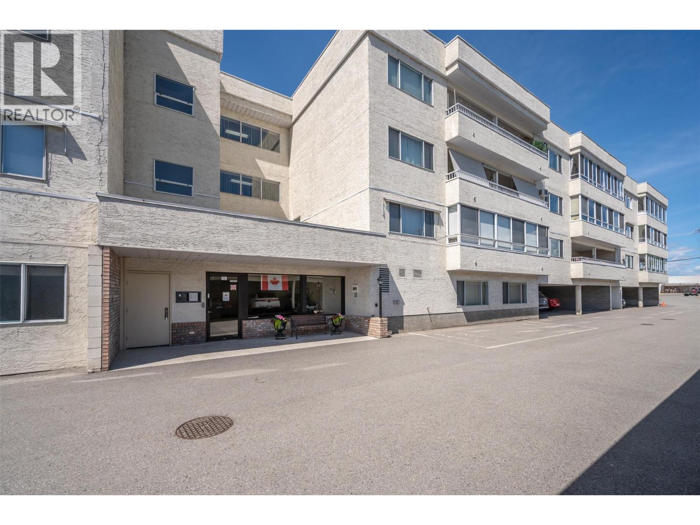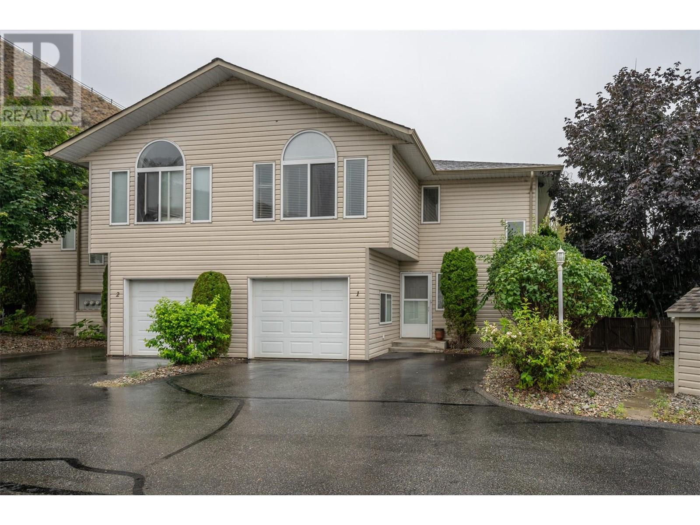
3462 S Main Street Unit 1
3462 S Main Street Unit 1
Highlights
Description
- Home value ($/Sqft)$361/Sqft
- Time on Houseful66 days
- Property typeSingle family
- Median school Score
- Year built2003
- Garage spaces1
- Mortgage payment
Welcome to Skaha Gardens! Located just steps from Skaha Beach, parks, shopping, schools and more! The large corner unit features additional windows and a fully fenced yard with hedges, providing complete privacy. As you enter, you'll find a welcoming foyer to hang your coats and park your boots. The spacious, open-concept kitchen boasts quartz countertops and fresh paint throughout. The living and dining rooms have a wall of windows, filling the space with natural light. Upstairs, the large executive bedroom features big windows, skylight, walk-in closet, and a 3-piece ensuite. Two guest bedrooms, a large 4-piece bathroom, and a convenient laundry area complete the upper level. Outside, a new floating deck and gazebo area create the perfect space to host family and friends. As well as an additional area to create a beautiful garden or plant some grass for the kids to play! Special features include a brand new roof, hot water tank, quartz countertops, and a large attached garage. Don’t miss the opportunity to live in this beautiful townhome in the prime location of Skaha Gardens! (id:63267)
Home overview
- Cooling Central air conditioning
- Heat type Forced air
- Sewer/ septic Municipal sewage system
- # total stories 2
- Roof Unknown
- # garage spaces 1
- # parking spaces 1
- Has garage (y/n) Yes
- # full baths 2
- # half baths 1
- # total bathrooms 3.0
- # of above grade bedrooms 3
- Community features Pets allowed
- Subdivision Main south
- Zoning description Unknown
- Lot size (acres) 0.0
- Building size 1494
- Listing # 10354855
- Property sub type Single family residence
- Status Active
- Full bathroom Measurements not available
Level: 2nd - Full ensuite bathroom Measurements not available
Level: 2nd - Bedroom 4.267m X 2.819m
Level: 2nd - Bedroom 3.683m X 3.023m
Level: 2nd - Primary bedroom 4.978m X 3.988m
Level: 2nd - Utility 1.194m X 1.549m
Level: Main - Dining room 2.692m X 2.794m
Level: Main - Kitchen 2.819m X 3.023m
Level: Main - Living room 4.013m X 4.851m
Level: Main - Partial bathroom Measurements not available
Level: Main
- Listing source url Https://www.realtor.ca/real-estate/28561473/3462-south-main-street-unit-1-penticton-main-south
- Listing type identifier Idx

$-1,128
/ Month

