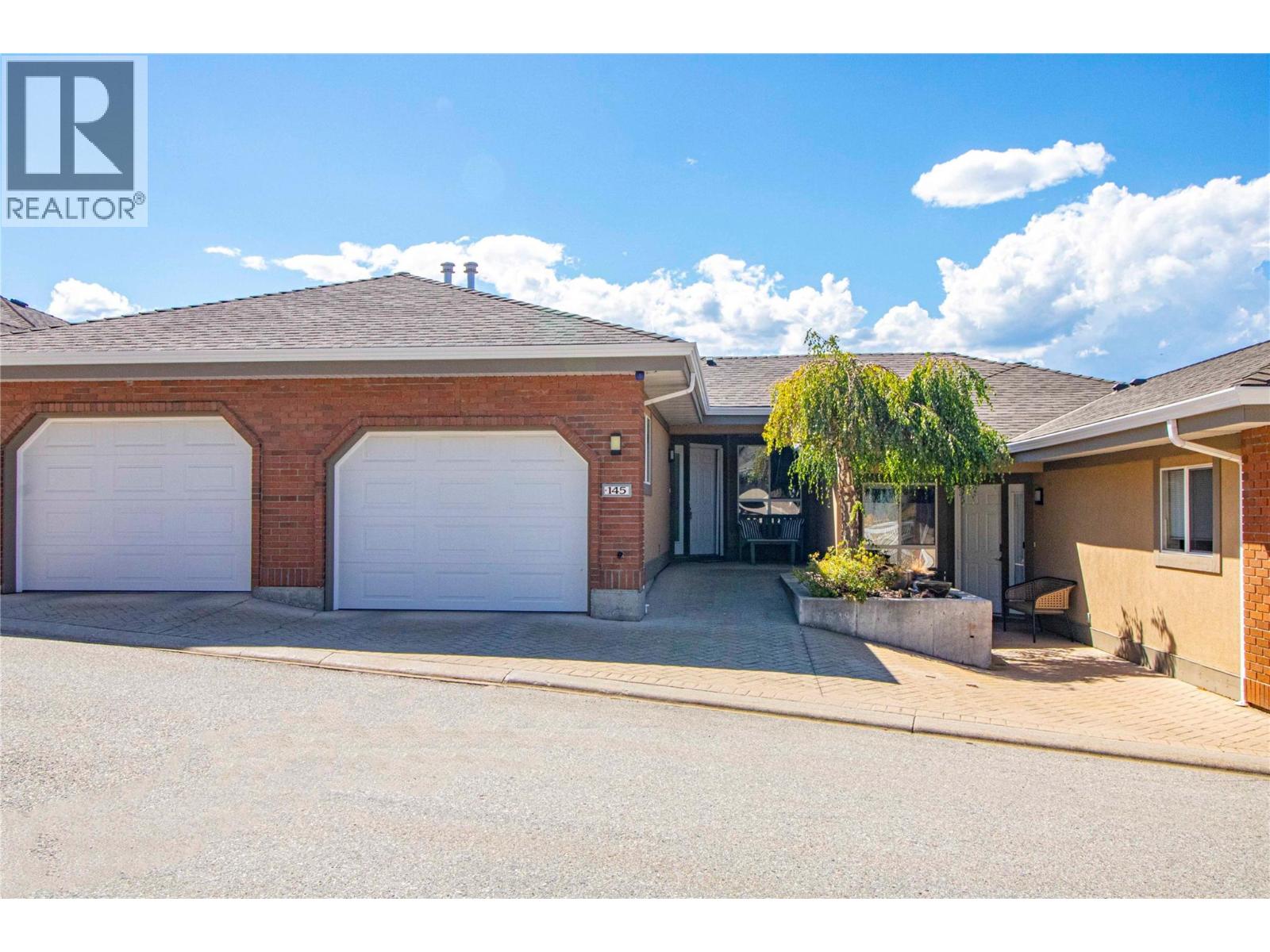
3948 Finnerty Road Unit 145
3948 Finnerty Road Unit 145
Highlights
Description
- Home value ($/Sqft)$509/Sqft
- Time on Houseful85 days
- Property typeSingle family
- StyleRanch
- Median school Score
- Year built1997
- Garage spaces1
- Mortgage payment
OPEN HOUSE SAT, OCT. 25, from 12:30-2. Skaha Benches, an easy walk to the beaches at Skaha Lake, park, marina and restaurant. This townhome has one of the better views of the lake and city all the way to downtown and is located across from the well-equipped clubhouse. Both the deck and the fenced backyard are super private. Many quality updates have been completed to the kitchen, appliances, flooring and bathrooms - one of which features a beautifully tiled walk-in shower with 2 heads and a bench. Gas fireplace in the living area. Single garage plus one additional open stall available for parking. Poly B plumbing has been replaced. New high-efficiency furnace installed in 2023. Well managed strata with a healthy contingency reserve fund. 2 cats, or 1 dog and 1 cat. No age restriction. Quick possession possible. (id:63267)
Home overview
- Cooling Central air conditioning
- Heat type Forced air, see remarks
- Sewer/ septic Municipal sewage system
- # total stories 2
- Roof Unknown
- # garage spaces 1
- # parking spaces 2
- Has garage (y/n) Yes
- # full baths 2
- # half baths 1
- # total bathrooms 3.0
- # of above grade bedrooms 2
- Has fireplace (y/n) Yes
- Community features Rentals allowed
- Subdivision Wiltse/valleyview
- View City view, lake view, mountain view
- Zoning description Unknown
- Directions 1444524
- Lot size (acres) 0.0
- Building size 1178
- Listing # 10357325
- Property sub type Single family residence
- Status Active
- Utility 1.778m X 1.524m
Level: Lower - Ensuite bathroom (# of pieces - 4) Measurements not available
Level: Lower - Bathroom (# of pieces - 3) Measurements not available
Level: Lower - Primary bedroom 4.14m X 3.505m
Level: Lower - Bedroom 3.581m X 2.794m
Level: Lower - Dining room 3.023m X 3.023m
Level: Main - Living room 4.343m X 3.404m
Level: Main - Bathroom (# of pieces - 2) Measurements not available
Level: Main - Dining nook 2.388m X 2.108m
Level: Main - Kitchen 2.896m X 2.21m
Level: Main
- Listing source url Https://www.realtor.ca/real-estate/28661903/3948-finnerty-road-unit-145-penticton-wiltsevalleyview
- Listing type identifier Idx

$-1,310
/ Month












